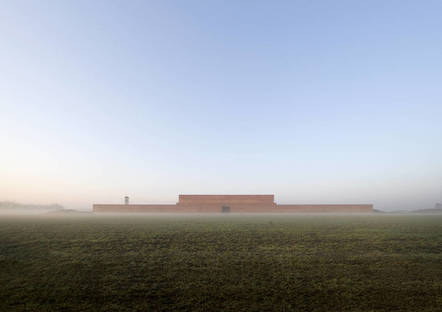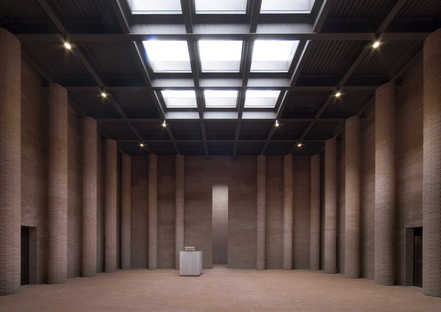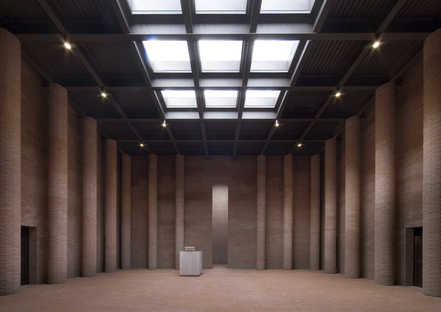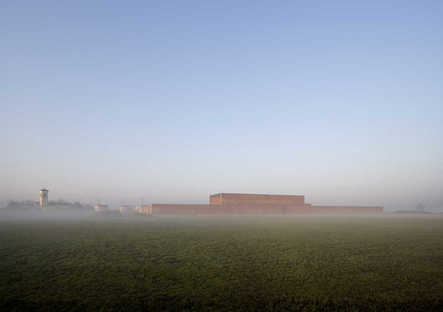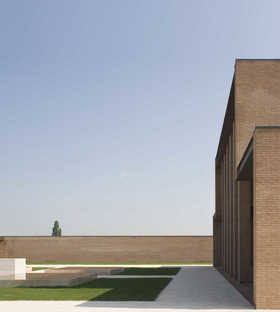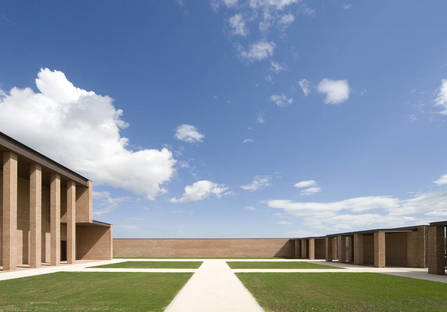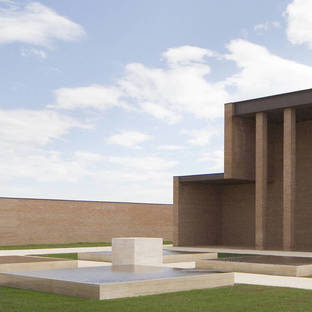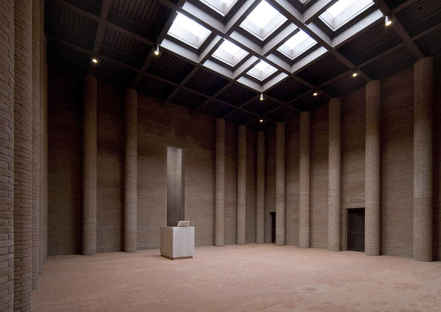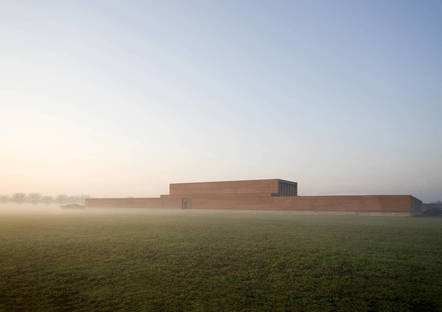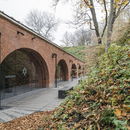09-05-2011
Zermani: cremation temple in Parma
Paolo Zermani,
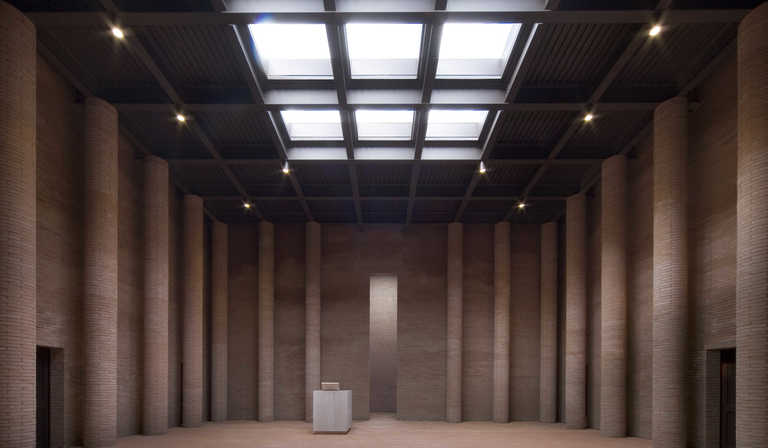 A complicated theme offering a number of challenges, the funeral home is a topos that has stayed constant throughout the history of architecture, ever since it was first defined. Paolo Zermani seems to go back to these roots in search of inspiration for his latest sacred building, a crematorium near the old cemetery in Valera, just outside Parma. A spirit of profound respect is evident in the area around the complex, reconciling the solemnity of death with a historic reference to the tomb architecture of the ancient civilisations of Italy.
A complicated theme offering a number of challenges, the funeral home is a topos that has stayed constant throughout the history of architecture, ever since it was first defined. Paolo Zermani seems to go back to these roots in search of inspiration for his latest sacred building, a crematorium near the old cemetery in Valera, just outside Parma. A spirit of profound respect is evident in the area around the complex, reconciling the solemnity of death with a historic reference to the tomb architecture of the ancient civilisations of Italy.The imposing walls around the rectangular building, forming the columbarium, out of which an equally mute, compact central element rises, are mirrored in the internal layout of the rooms and their monumental figurative form. Looking at the floor plan for the building, we are reminded of ancient Greek temples, with their succession of pillars and spaces each destined for a particular ritual or for the presence of a particular group of people, and of the layout of the ancient Greco-Roman basilica.
The plan divides the floor space into three large areas, including two gardens symmetrical to the central core which rises above the belt of the columbaria with their arcades, which are in turn symmetrical with respect to the cross axis. To the south is the temple door, beyond which visitors continue along an ideal axis of perspective which leads them from the garden of remembrance through the indoor areas of the hall of departure, the chapel and the committal room, going back outdoors into the garden at the front.
The bare bricks covering all vertical surfaces both inside and out reminds us where we are, in the province of Parma, where there is a strong tradition of working clay, still noticeable as we drive along the Via Emilia in the form of smokestacks from brick factories, most of which are no longer used. The hall of departure in the centre of the complex is also covered with brick, where emptiness and the absence of any furnishings other than the ambo contrast with the solid bricks, further reinforced by 24 columns, while the light entering from the big skylight above forms light and shadows between walls and columns, adding solemnity to the ritual to be performed in the room.
The floor plan alluding to ancient Roman roots and the use of brick as a traditional construction material make this building, like Zermani?s other designs, above all a homage to the area it is located in, testifying to the importance of history in his conception of architecture and above all public buildings.
by Mara Corradi
Design: Paolo Zermani
Assistants: Eugenio Tessoni, Roberto Panara
Client: Il Tempio Srl
Location: Parma (Italy)
Structural design: Paola Tanzi
Gross floor space: 1100 m2
Lot size: 5200 m2
Start of work: 2006
Completion of work: 2009
Builder: Unieco (Reggio Emilia)
Bare brick facades
Internal walls covered with bare brick
Photographs: Mauro Davoli©
www.zermaniassociati.it










