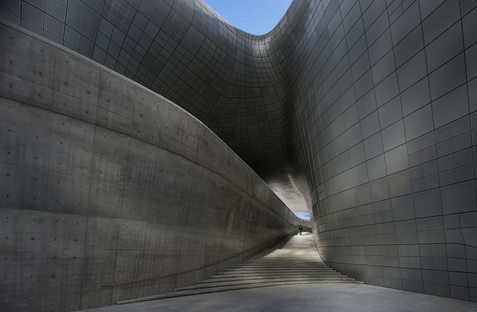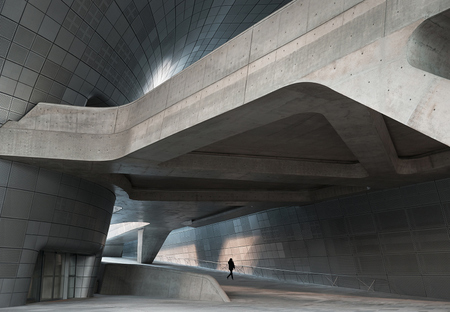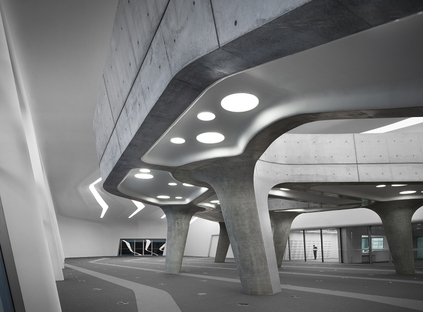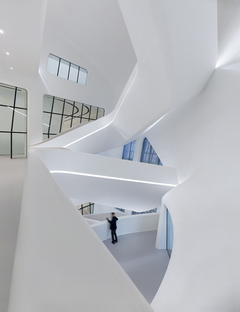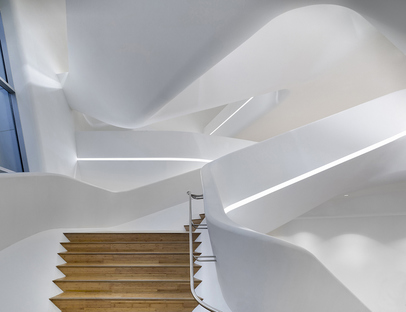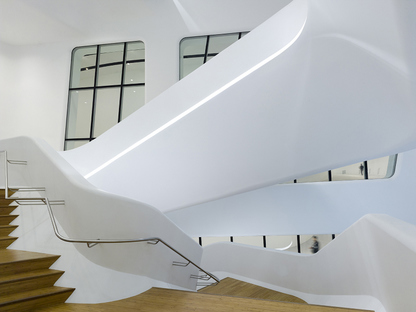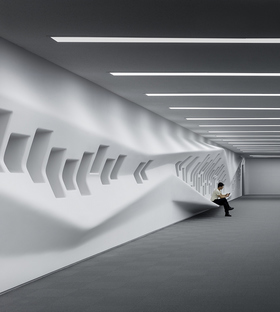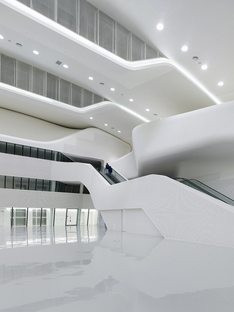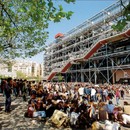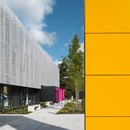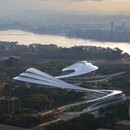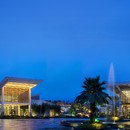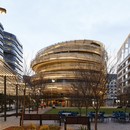15-04-2014
Zaha Hadid Architects Dongdaemun Design Plaza, Seoul, Korea
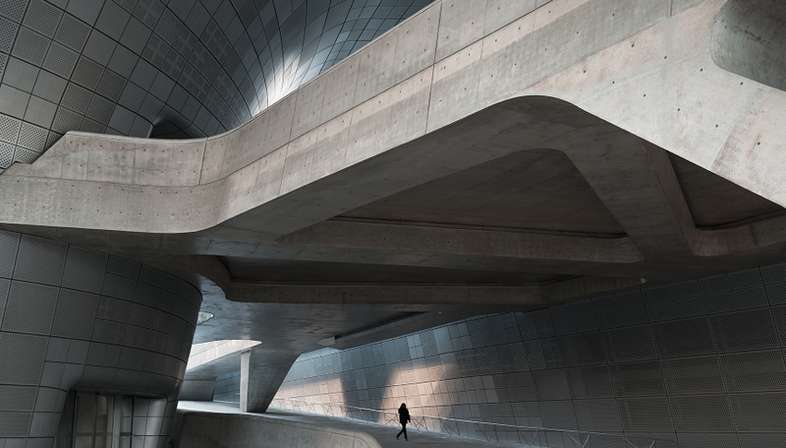
Dongdaemun Design Plaza opened on March 21st to mark the opening of Seoul Fashion Week. The event is based in the complex, which will become the new cultural centre of Dongdaemun, the historic part of Seoul.
Designed by Zaha Hadid Architects, Dongdaemun Design Plaza is the first public building project in Korea to use BIM (3-Dimensional Building Information Modelling) and other digital design and construction tools.
The complex creates a new architectural landscape around the city’s ancient walls, and recent archaeological findings discovered during excavations for the construction of the complex will become the trait d'union joining the new park, the plaza and the city.
The park, measuring about 30,000 square metres, winds about the neighbourhood to create a new green oasis in a highly urbanised area, establishing a fluid continuum which does away with the boundaries between nature and architecture.
(Agnese Bifulco)
Images courtesy of Zaha Hadid Architects
Photography by Virgile Simon Bertrand
www.zaha-hadid.com
www.seouldesign.or.kr
www.virgilebertrand.com
Credits
Architect: Zaha Hadid Architects (ZHA)
Design: Zaha Hadid with Patrik Schumacher
Zha Project Leader: Eddie Can Chiu-Fai
Zha Project Managers: Craig Kiner And Charles Walker
Zha Project Team: Kaloyan Erevinov, Hooman Talebi, Matthew Wong, Martin Self, Carlos S. Martinez, Camiel Weijenberg, Florian Goscheff, Maaike Hawinkels, Aditya Chandra, Andy Chang, Arianna Russo, Ayat Fadaifard, Josias Hamid, Shuojiong Zhang, Natalie Koerner, Jae Yoon Lee, Federico Rossi, John Klein, Chikara Inamura, Alan Lu
Zha Competition Team: Kaloyan Erevinov, Paloma Gormley, Hee Seung Lee, Kelly Lee, Andres Madrid, Deniz Manisali, Kevin McClellan, Claus Voigtmann, Maurits Fennis.
Local Architect: Samoo Architects & Engineers (Seoul, Korea)
Local Consultants:
Structure: Postech
Mechanical: Samoo Mechanical Consulting (SMC)
Electrical And Telcom: Samoo Tec
Façade: Mac M&C
Civil: Saegil Engineering & Consulting
Landscape: Dong Sim Won
Fire: Korean Fire Protection Engineering
Lighting: Huel Lighting Design
Quantity Survey: Kyoung Won
Cultural Asset: Josun
Acoustic: OSD
Noise / Vibration: Rms Technology
Energy Analytics: Daeil Enc
Maintenance: Doall Cmc
Environmental Impact: Soosung Engineering
Planning Permission: Sewon P&D
International Consultants:
Structure/M.E.P.F. Services/Lighting/Acoustic: ARUP Engineers (London, U.K.)
Landscape: Gross Max (Edinburgh, U.K.)
Façade: Group 5F (Basel,Switzerland)
Geometry: Evolute (Vennia, Austria)
Quantity Survey: Davis Langdon & Everest (London, U.K.)










