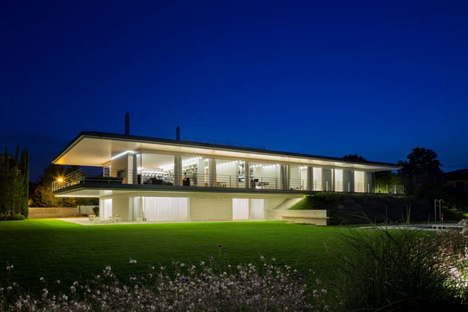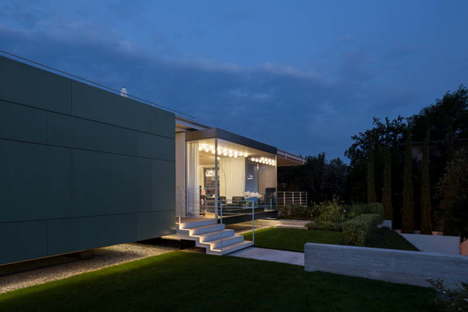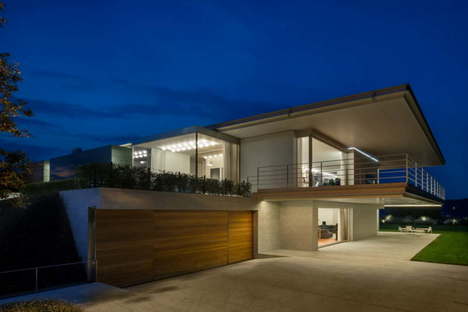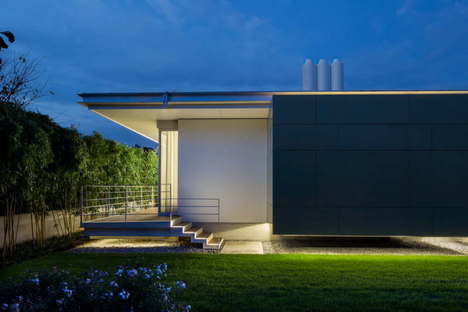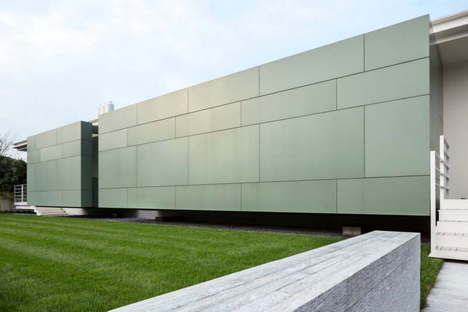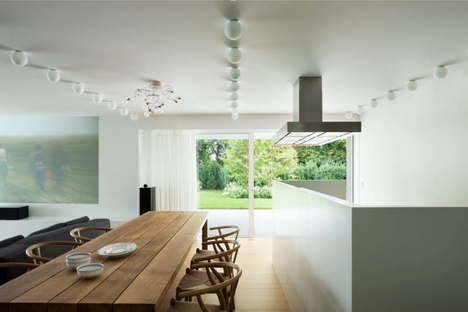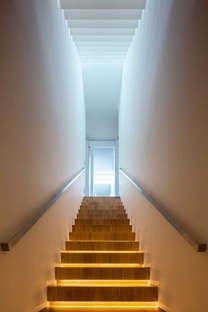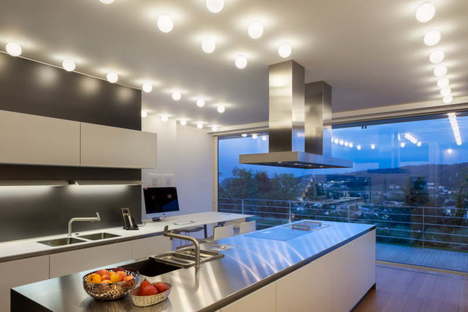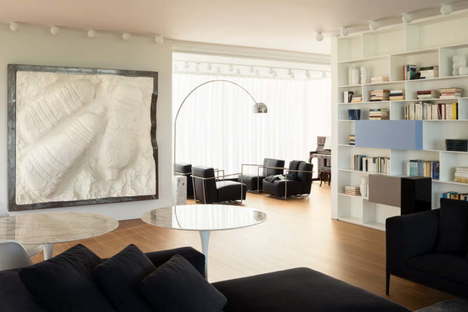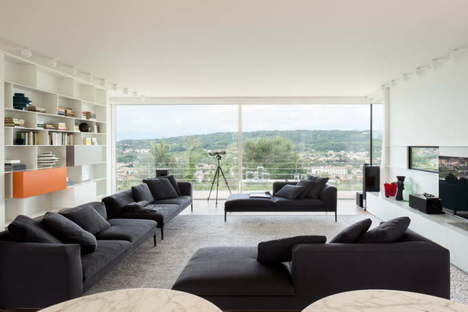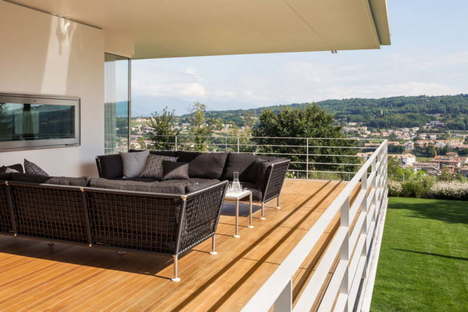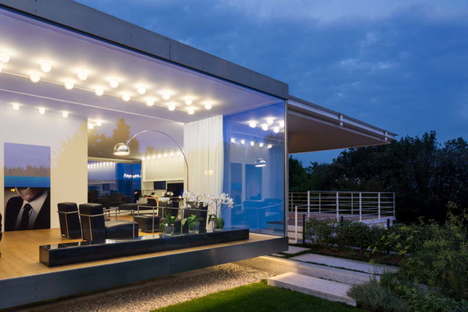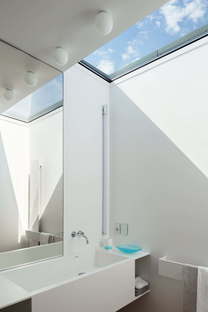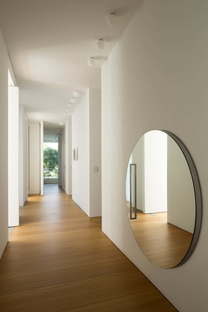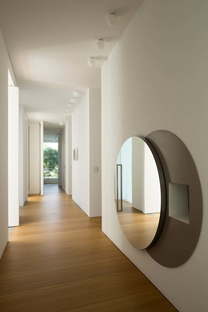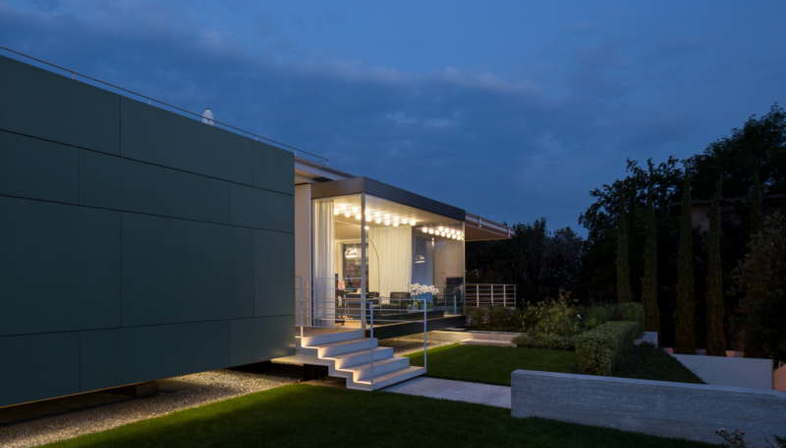
A two-sided sculpture is the expression architect Giorgio Zaetta uses to describe his residential project in Montebelluna, halfway between Venice and the Dolomites.
On the side facing the town, the home appears to have one level only, with a metal wall providing ideal protection, whereas on the other side, big windows open up over the landscape and the garden, and the home's two levels are revealed.
From the main entrance on the western side, accessed via a pedestrian pathway, what visitors see is a construction that appears to be suspended above the ground with a metal wall and a bow window made entirely of glass, like a captain's deck with a view over the entrance.
The metaphor of a ship anchored in the greenery pervades the entire project thanks to a teak patio around the outside of the house. The lower level, which contains social spaces and opens directly onto the garden, is visible from the driveway. The morphology of the site allowed the architect to hide the cellar and the garage underground.
Custom-designed objects, furniture and lighting and specially designed technical solutions such as a circular mirror concealing the duct for sending laundry down to the laundry room below complete the residential project and respond to the client's demands.
(Agnese Bifulco)
Design: Giorgio Zaetta (Zaettastudio architettura e design)
Location: Montebelluna, Italy
Images courtesy of Zaettastudio
www.zaettastudio.it










