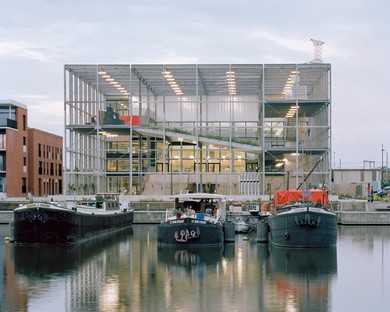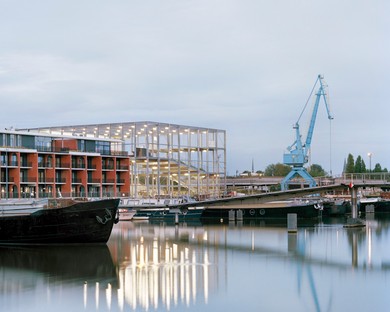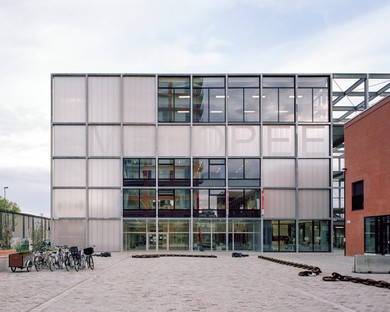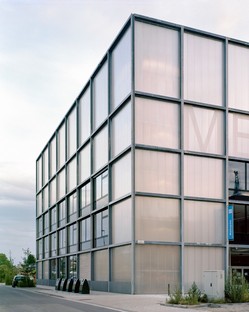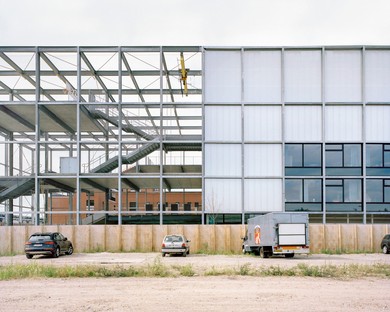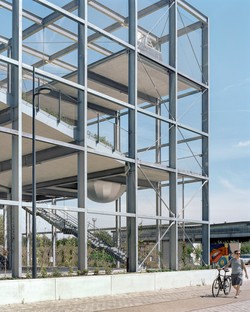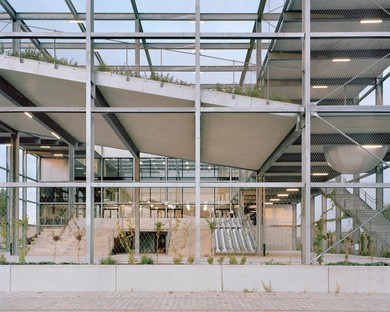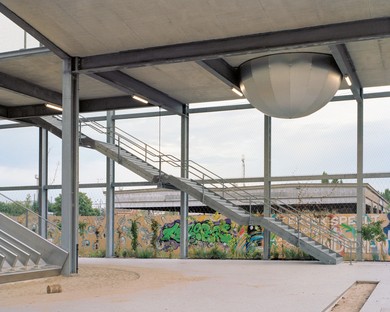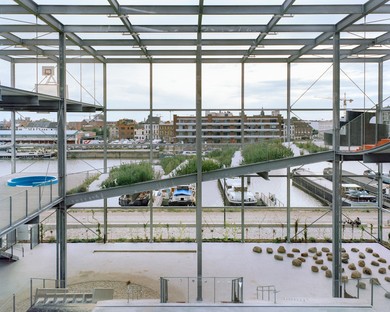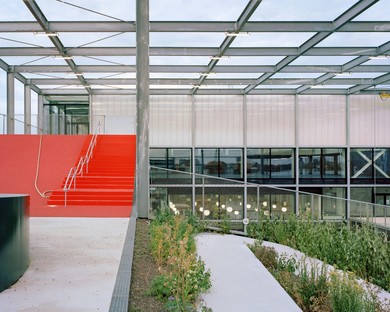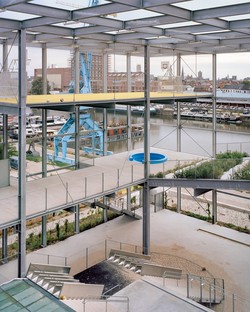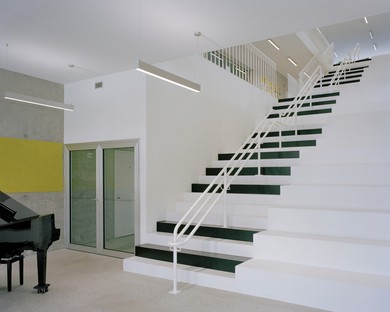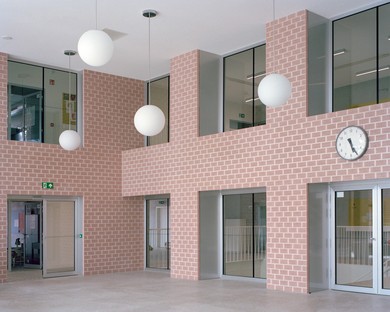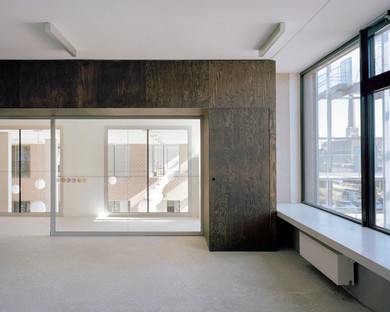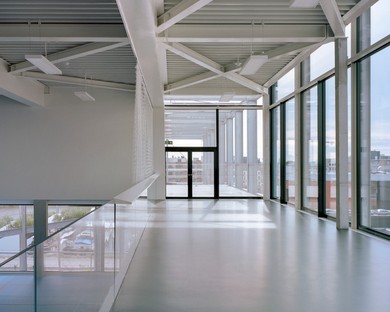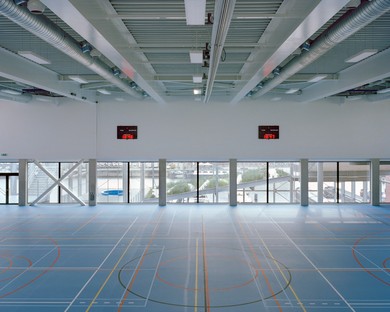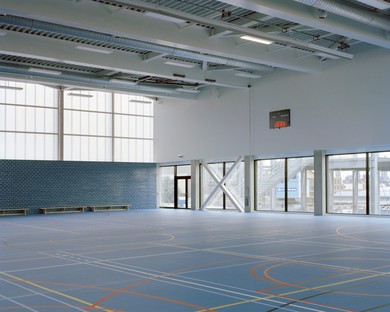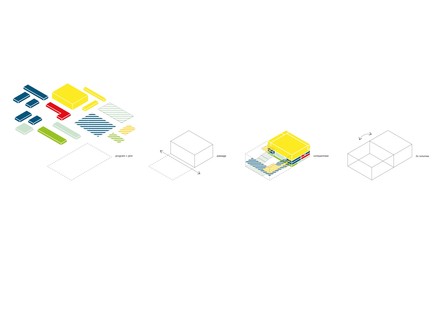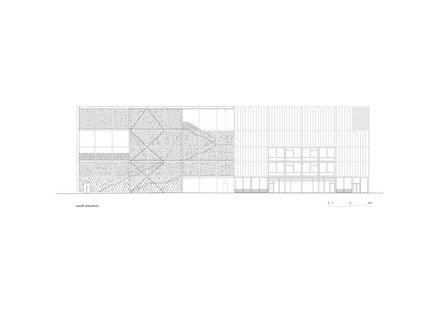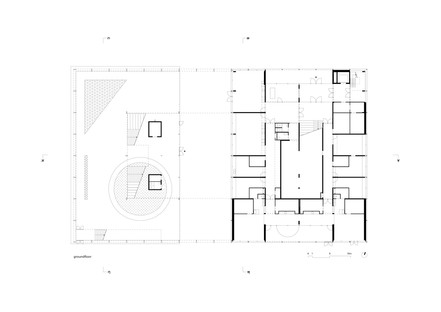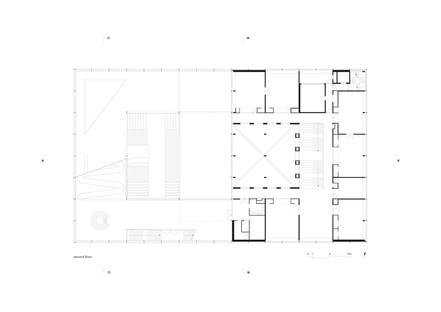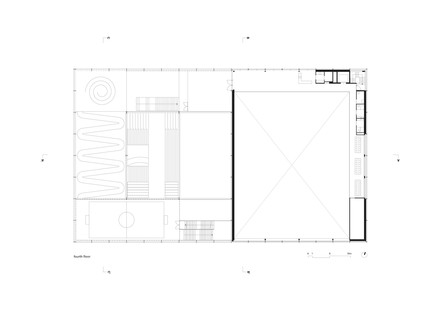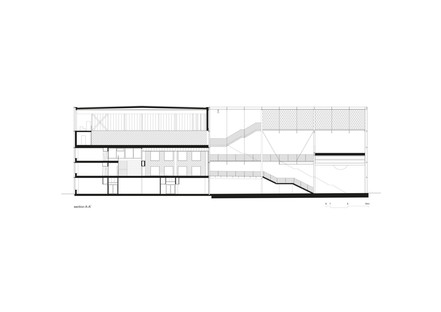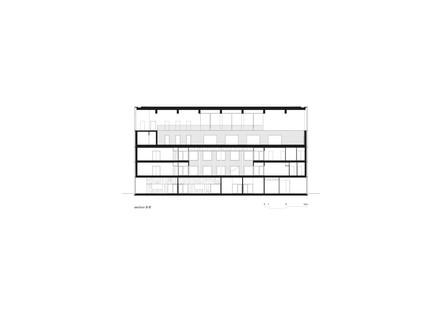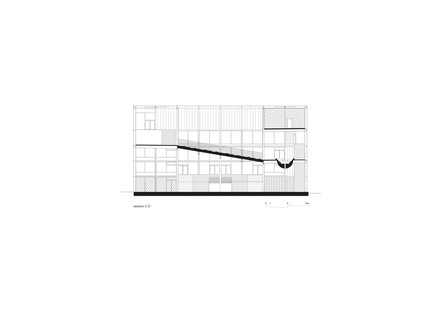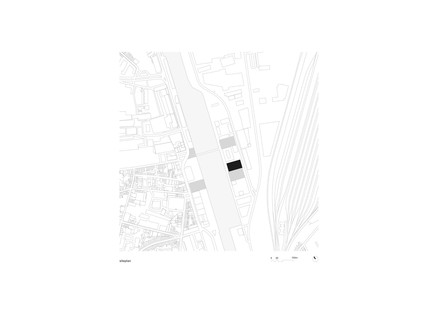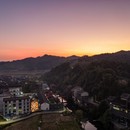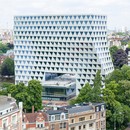16-12-2020
Xaveer De Geyter Architects: 195 Melopee School in Ghent
Xaveer De Geyter Architects XDGA,
Ghent, Belgium,
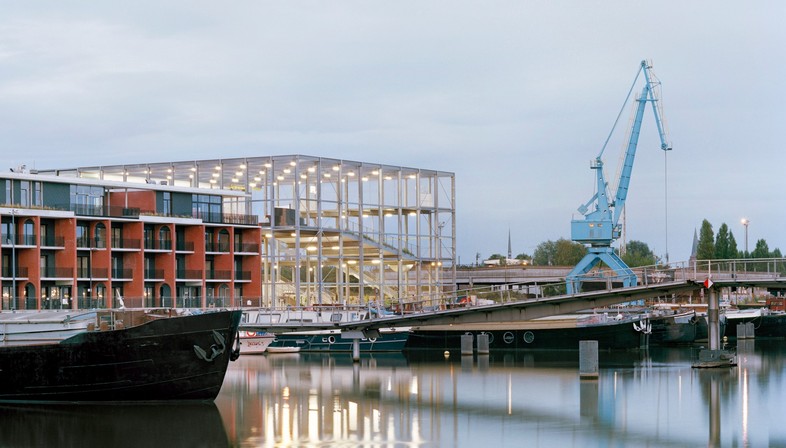
Winner of a competition announced in 2015 under the masterplan for redevelopment of Ghent’s Old Dockyards, Xaveer De Geyter Architects recently completed work on 195 Melopee School, a building combining multiple educational functions in a form open to sharing with its surroundings.
Much more than a school, and much more than a single-purpose building, Melopee is a construction proposing a series of education-related activities from early childhood on, as a driver of change in this part of the city.
It all began just after the turn of the millennium, when the municipality held a competition for a new masterplan for Ghent’s historic harbour and shipyards to the east of the city centre. Since the port was moved further north, the Old Dockyards had been abandoned, becoming a sort of borderland between the inhabited city and its deserted industrial outskirts. With EU funding, on the basis of a masterplan by OMA, the studio that won the competition, the area has now been profoundly redeveloped to form new connections with the city centre. On the basis of the principle of diversity of functions that inspires the Rotterdam studio’s reflections, there are spaces for residential units, offices, commercial enterprises and cultural activities, as well as an elementary school and nursery and a local sports centre. The whole area has been connected to the city centre via an extension of the public transportation network and bicycle and pedestrian bridges.
The goal of the masterplan is to break away from the axis of the waterway, which runs from north to south, creating areas oriented in the opposite way which serve to repopulate the interior, formerly isolated. Xaveer De Geyter Architects’ plan for the new Melopee school is set on a lot facing onto the water and developed along an east-west axis, with side branches connecting the harbour dock with the street further inland. To understand the philosophy behind the project, it is useful to read about how Xaveer De Geyter Architects discuss design not as a matter of solving problems of space, programmes and flows, but as a way of creating opportunities: the capacity to see a place’s new potential, to permit unexpected scenarios to arise. Architecture as a means of breaking away, which is not easily expressed in the form or image of the project, but in its content. In this sense, architecture and urban planning are not different disciplines, but work toward the same goals on different scales.
This is clear in the case at hand, in which Xaveer De Geyter Architects’ Melopee school receives the inspiration of OMA’s masterplan and takes it further, favouring flows and relationships between the waterfront and the hinterland, doing away with the idea of the continuous façade of a series of buildings. The structure the architects have designed is in fact the antithesis of a continuous façade: a galvanised steel skeleton based on a modular scheme, partly left open and partly closed with curtain walls of translucent polycarbonate and glass. A building inspired by the structures used for moving goods in the port, with their unfinished industrial look, maintaining the imagery that is part of Ghent’s history. Unlike conventional brick or concrete warehouses, closed-off to contain freight, this is an open box, wide open to the city to the point that it has practically no walls, letting the urban landscape define the boundaries of the spaces inside: a green area to the south, a plaza and a housing development to the north, Koopvaardijlaan to the east. And to the west, the canal, but above all its opposite shore and the old city centre, linking the project to it on the basis of this philosophy.
The building’s impact is simple, revealing the content of the school and the activities that take place inside it on the outside of the building wherever possible, as a part of neighbourhood life. A good image of the contemporary school as agile and flexible, in its use of space as in its educational solutions.
To this we may add attentive reflection on the programme in relation to the small size of the available lot, which must contain not only an elementary school but a nursery and sports and recreational facilities as well. The architects decide to divide the volume in two, assigning more than half to the school and to private indoor activities and the rest to public recreation. This sort of multi-level playground offers a major attraction on the outside, but is also accessible from all levels of the school building, forming an integral part of the educational programme.
The structure is built on five levels, but because of its lightness it does not block off the view of the docklands, but, to the contrary, improves it by placing an open area in front of it. A covered passage between the school and the playground, kept open at all times, interrupts the longer wall to ensure communication along the north-south axis. Instead of finding ourselves before a compact building on multiple levels, as we proceed along the bicycle path by the water, we encounter an open box containing games, slides, stairways and other amusements for all ages, a public space leading us to the school from behind. This promotes exchange and appreciation of the innermost area in accordance with the masterplan.
Lastly, joining a private indoor function, the school, with a public outdoor one such as a playground and sporting facility promotes the effect of redevelopment for community use expressed in the initial intentions. The area open onto the wharf is accessible at all times, so that pupils can use it even outside school hours, promoting an extraordinary sense of belonging, while making the playground and sports area accessible to all, so that the construction is used throughout the day and not only during school hours. This produces the blend of functions which is the aim of the plan for diversification of functions.
In the interiors, with their minimal finishes, special attention has been paid to parameters of comfort, such as the impact of light and noise. Sound-absorbent ceilings and walls lined with pink and blue perforated brick on the inside improve the acoustics, while sunlight enters every classroom and space at a different angle, and each room enjoys vast views of the outdoors. The steel frame provides a supporting structure for climbing plants that will grow over the years to frame the views of the city.
Mara Corradi
Architects: XDGA (Xaveer De Geyter Architects) http://xdga.be/
Competition: Xaveer De Geyter, Doug Allard, Thérese Fritzell, Ingrid Huyghe, Willem Van Besien, Stéphanie Willocx
Definitive design: Xaveer De Geyter, Karel Bruyland, Thérese Fritzell, Arie Gruijters, Ingrid Huyghe, Willem Van Besien, Stéphanie Willocx
Implementation: Xaveer De Geyter, Ingrid Huyghe, Willem Van Besien
Consultants: Ney & Partners (structure), Studiebureau Boydens (mechanical), Daidalos Peutz (acoustics)
Location: Ghent, Belgium
Client: SO Gent
Surface: 4630 sqm (interior) + 3050 sqm (exterior)
Competition, 1st prize: 2015
Start of work: 09/2017
Completion of work: 02/2020
Photographs: © Maxime Delvaux










