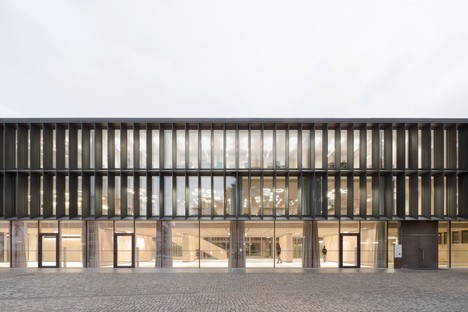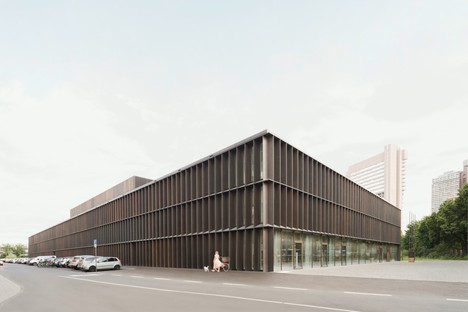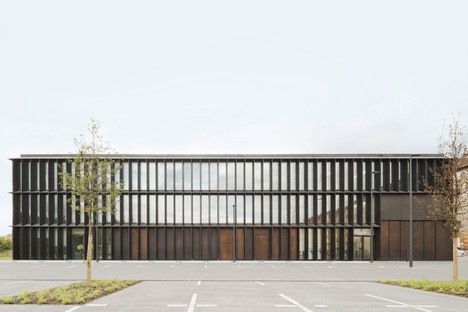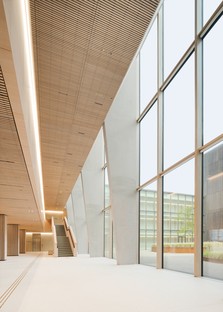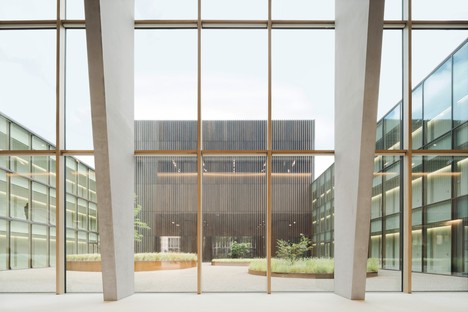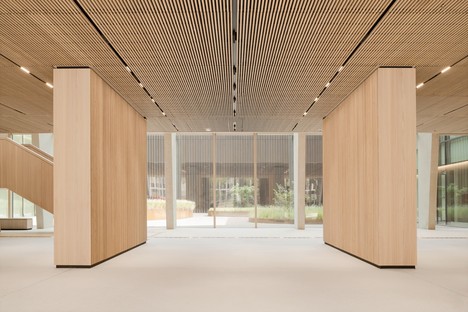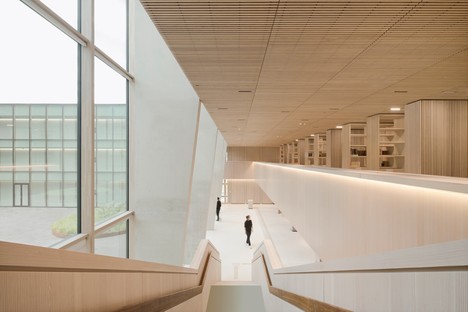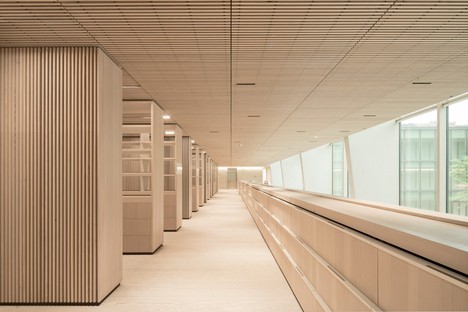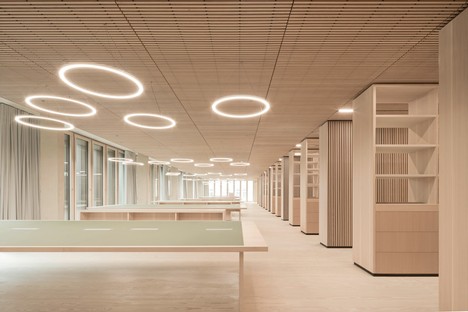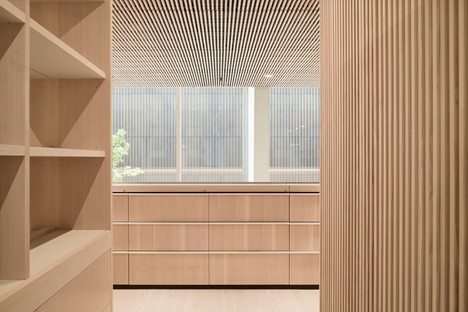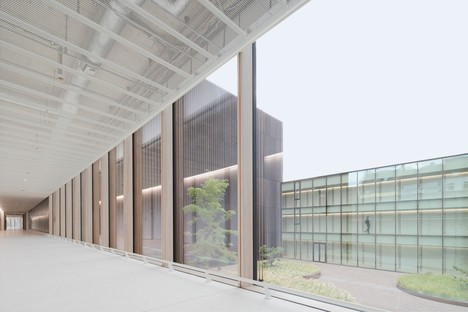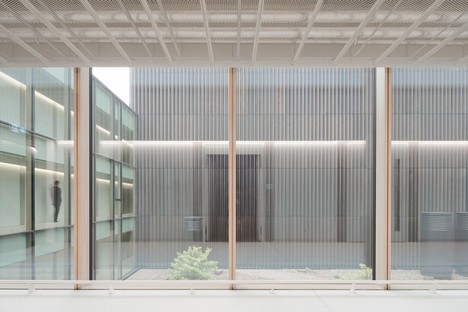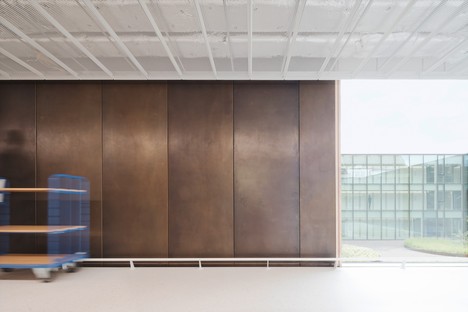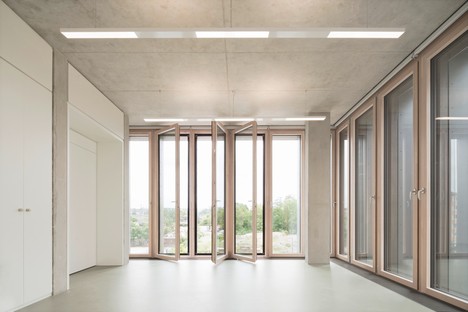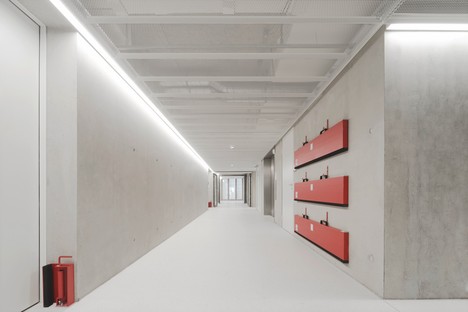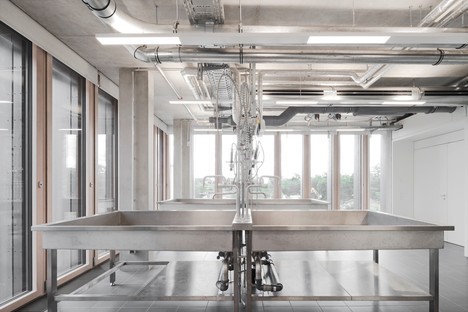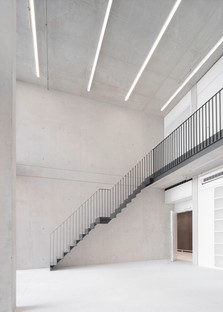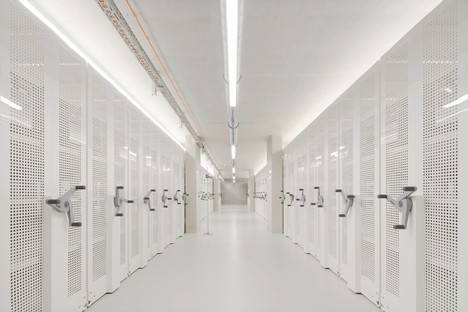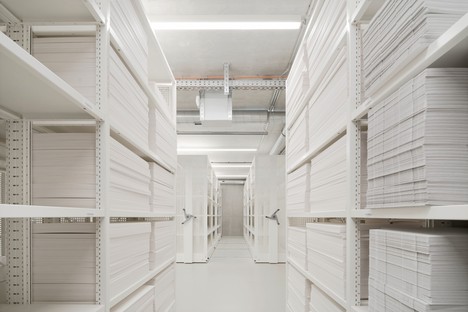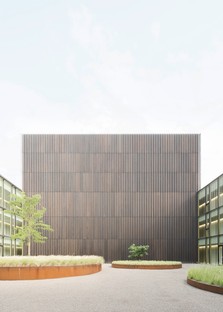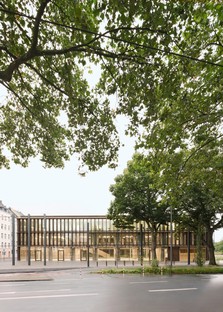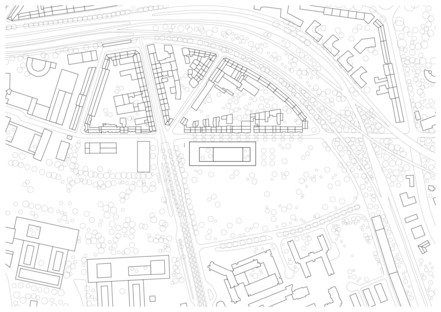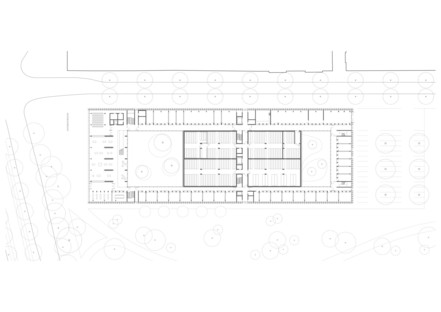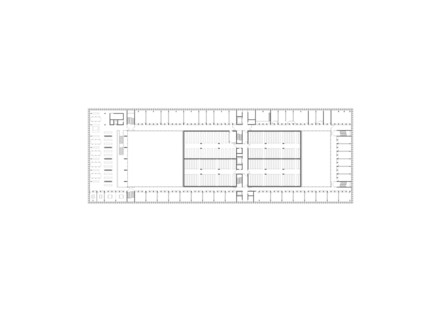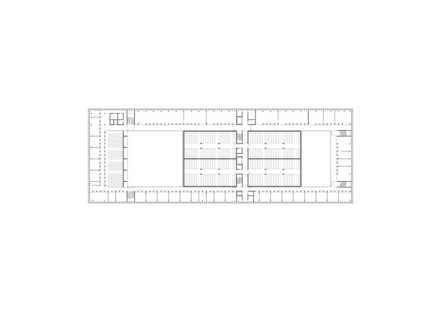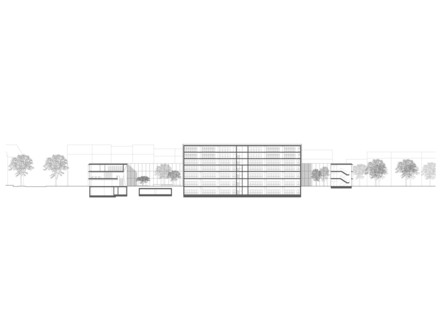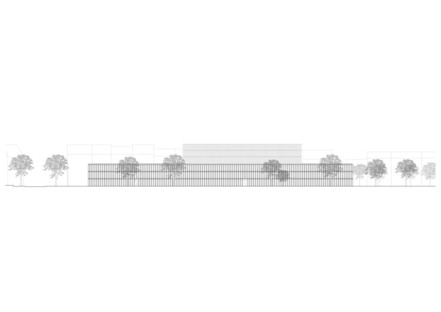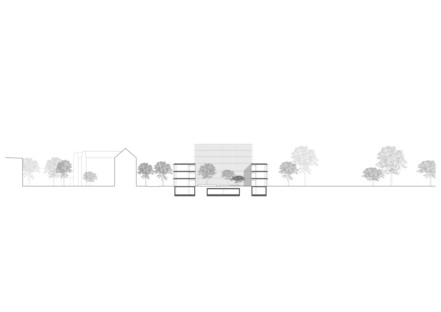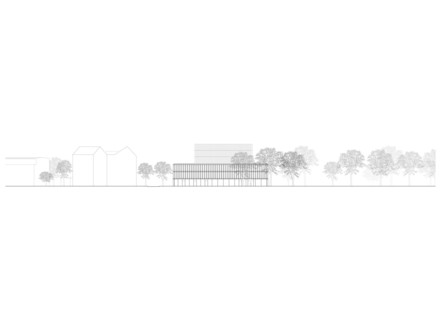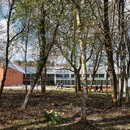13-04-2022
Waechter + Waechter: Historical Archive of Cologne
Waechter+Waechter,
Brigida González,
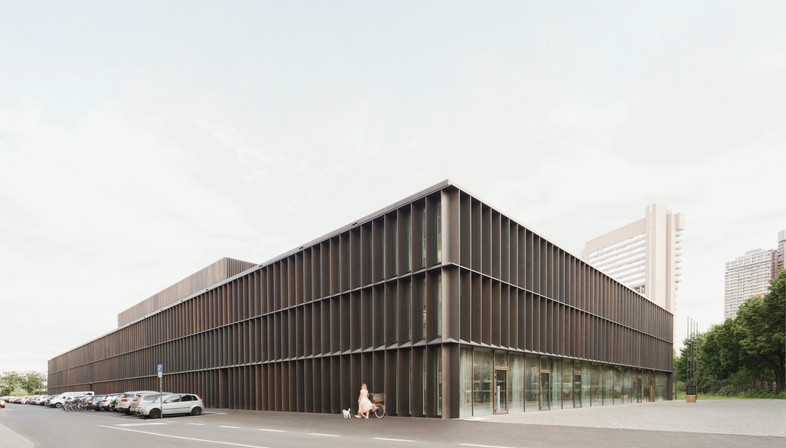
What we now see on the outskirts of the historical centre of Cologne is the newest building to house the city’s Historical Archive, designed by Waechter + Waechter and recently opened to the public.
On 3 March 2009, its former site on Severinstrasse - home to the city’s municipal archives since 1971 - collapsed, along with two neighbouring buildings, in an unfortunate accident that killed two people. Salvage operations immediately started in an effort to save as much as possible of the thousands of documentary materials buried under the rubble. Surprisingly, over time, workers managed to recover around 95% of the archive’s contents, but it first needed to be cleaned and then rearranged and placed back into a suitable setting before it could be once again made available to scholars and the general public. The city also needed a building capable of containing these precious materials; as such, in 2011 it launched a competition for the construction of a new site in a different, more strategic area of the city. Forty firms, both German and international, put forward their offerings, but the project ultimately went to Darmstadt-based Waechter + Waechter Architekten. Cologne’s new historical archive - now combined with the Rhenish Picture Library - opened on 3 September 2021, is now located on a side street off Luxemburger Strasse, one of the main roads leading from the south-west of the city into its centre and the university area.
The working group’s goal was to transform this dark, tragic episode in the city’s history into an opportunity for modernisation from a whole host of perspectives. They went in the complete opposite direction to what had always been the fundamental concept of an archive building, perfectly epitomised by the previous structure, which was largely rather closed, its façades punctuated by very small openings, isolated from its surroundings: in short, an architecture that was the very manifestation of the need to protect historical documents. The new project, on the other hand, championed the idea of openness, consultation and the sharing of knowledge.
Perhaps the most interesting aspect of Waechter + Waechter’s design is that the need for protection is by no means relegated in importance: instead, it is simply transferred - architecturally speaking - into a specially-designed secondary space around which they have constructed a protective yet transparent shell as a means of fostering exchange, communication and interaction with the city.
The building - spread over three storeys, in addition to a basement level - takes the form of a glass ring containing offices, document conservation and restoration workshops, and public consultation rooms. Within this regular enclosure, which represents the public façade of the building, but also its ‘skin’, there is a courtyard with a garden divided in two by a second volume which is more compact and closed-off. This is home to the actual storage areas for the archive’s precious materials.
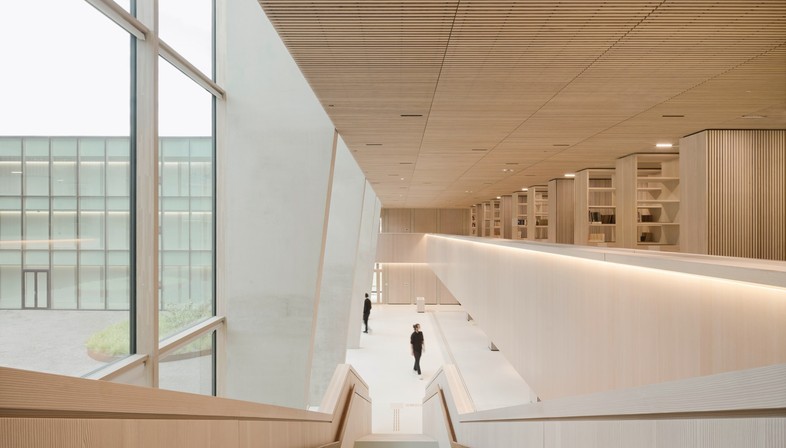
The four geometric façades are punctuated by vertical and horizontal brises-soleil made of bronze slats, adding an elegant iridescence to the building’s appearance, which changes dramatically depending on the angle of view and the time of day. The deep openings created by this arrangement also help to reduce the amount of solar radiation that can penetrate within, thus protecting the space from direct sunlight and helping to satisfy the archive’s high energy and conservation requirements sustainably.
The entrance façade on the north-west side, which is slightly set back from Luxemburger Strasse, provides a neat, orderly setting for people to take a break and meet up, thanks to the forecourt of sorts created by its arrangement. However, thanks to the many overlapping floors within the building, along with the views over the reading room and the inner garden, the harsh edges of its image are softened somewhat, taking on the expressive force of a threshold, making clear its desire to represent a new gateway to the city. This comes as no surprise: the new archive stands at a crucial point of the city, linking the historical centre and the outskirts. The building is located along the ideal extension of the green belt which corresponds to the former Prussian city walls and which is expected to extend to the banks of the Rhine in the future. Ideally, the inner garden of the Historical Archive was designed to be a continuation of this.
As they enter, visitors are greeted by a foyer, a visible conference room, and the staircase that leads up to the upper floors, where the reading and consultation rooms are located. Open-plan spaces both large and small alternate, varying in density and width. The exhibition room on the ground floor and the reading room on the upper floor, clad in white oiled Douglas fir, create a bright, welcoming, homely atmosphere. Large reading tables and an open-access library offer space for deep concentration, whilst the various visual relationships help to establish an atmosphere of openness and communication. The front entrance is a bright glazed space spread over two levels which allows visitors to catch a glimpse of the rear rooms and see all the way through to the garden.
Protected by the windowless façades, the documents of the Historical Archive and the Rhenish Picture Library are well preserved, safely stored in rows of shelves and cabinets. The compact layout of each storage room, as well as the solid structure of the concrete building itself, which boasts a high level of thermal inertia, serve to maintain the stable climate needed for archives to be stored securely and permanently.
By means of pipes that convey water through the walls themselves, these storage areas are heated or cooled as needed in a particularly slow, even way. The optimal thickness of the insulation materials on the external walls and the surface of the roof for passive temperature control was calculated during the design phase with the aid of simulations. The unfavourable amount of incoming heat provided by the sunlight is dramatically reduced by the double-shelled, rear-ventilated façade of the external walls.
Mara Corradi
Architects: Waechter + Waechter Architekten BDA https://www.waechter-architekten.de/
Client: City of Cologne
Gross surface area: 22,580m2
Useable surface area: 14,490m2 (including 9,035m2 of storage areas)
Historical Archive of Publications: 61,460 linear metres of shelving and 460 cabinets
Reading room: 30 seats for readers, 200 metres of bookshelves in the open-access library, 70 photo cabinets
Competition: 01 2011
Laying of the foundation stone: 2017
Completion: 2018
Opening: 2021
Photos by Brigida González










