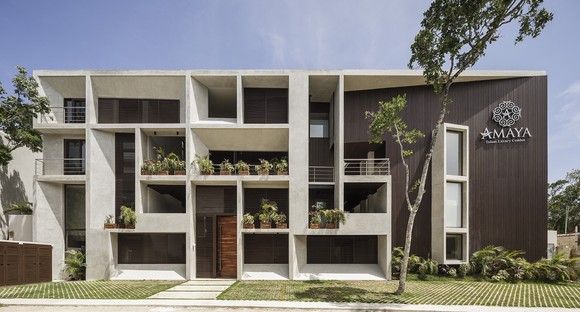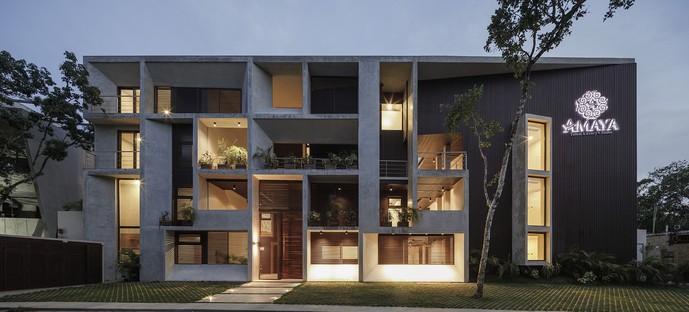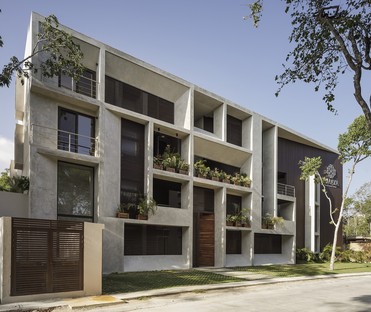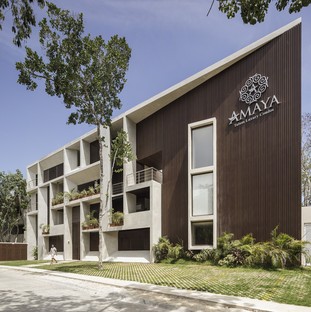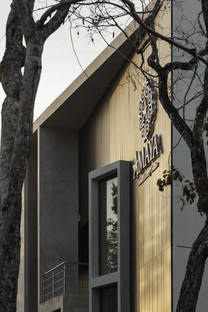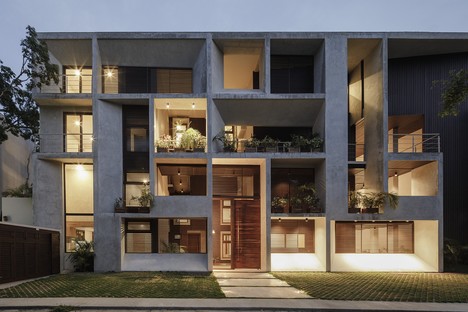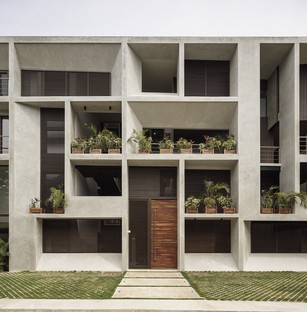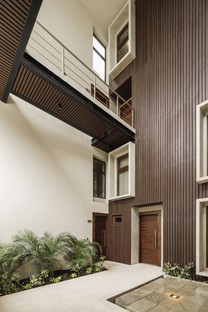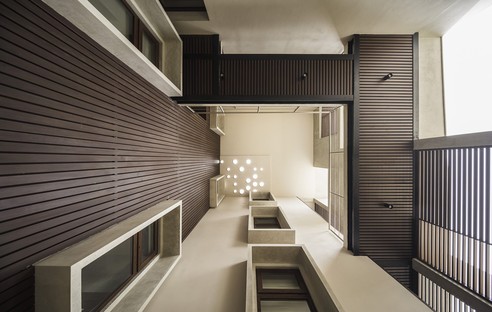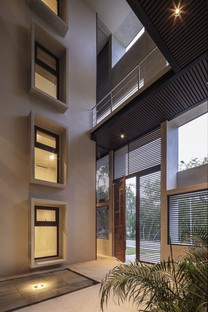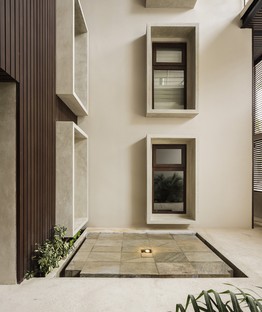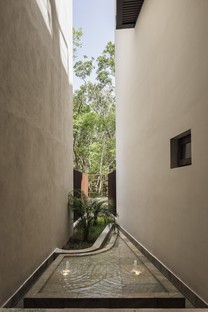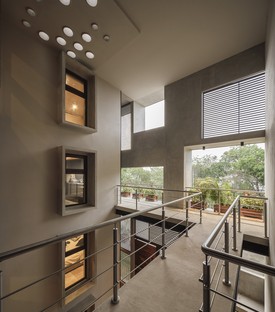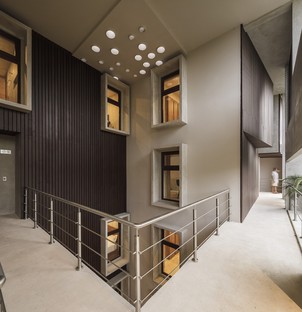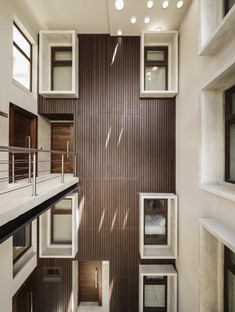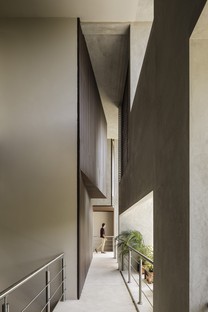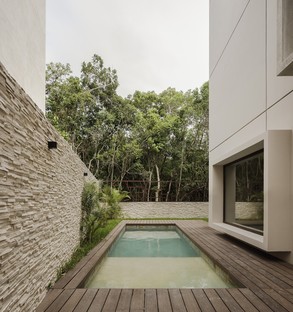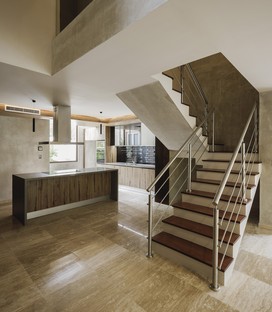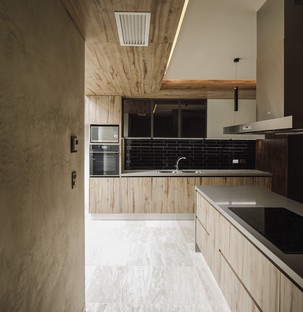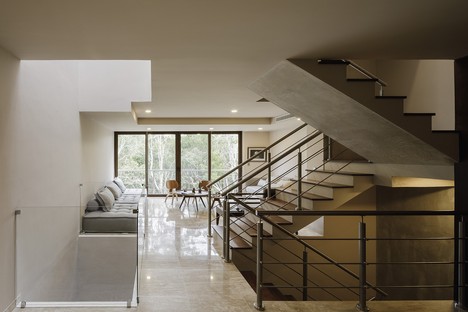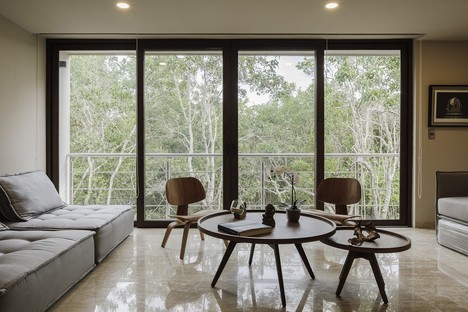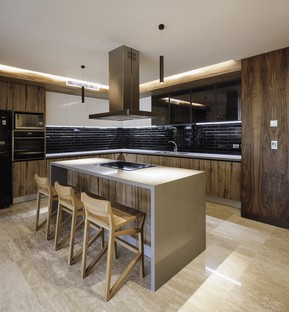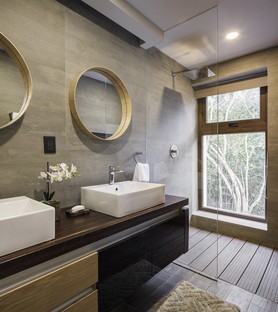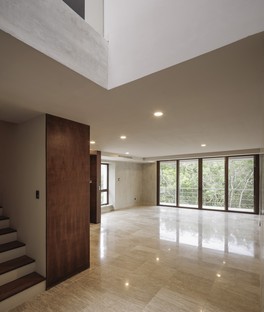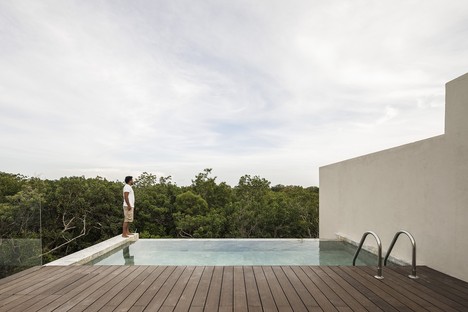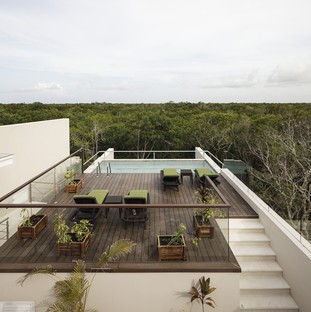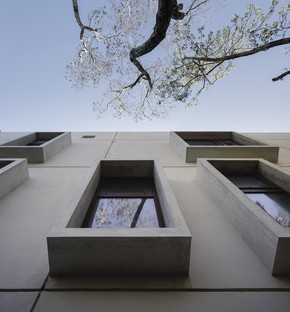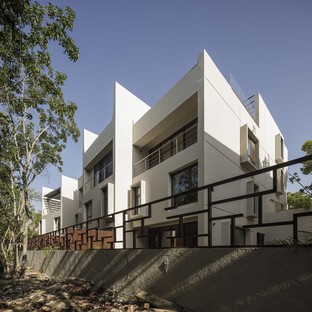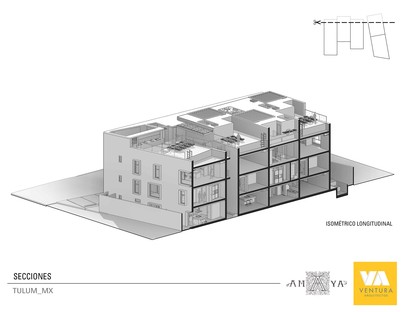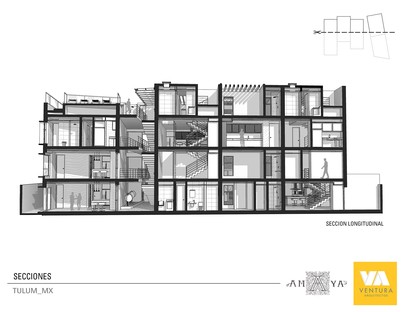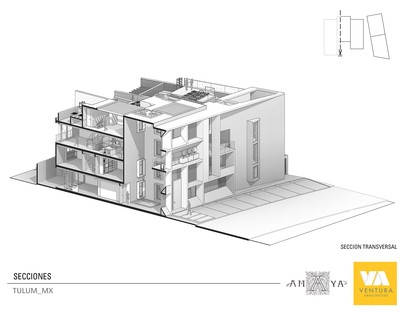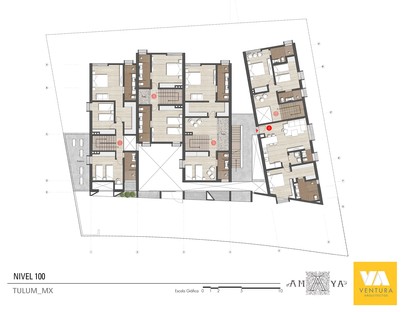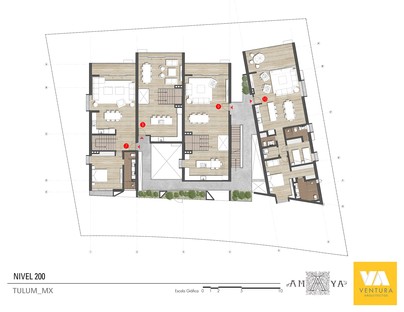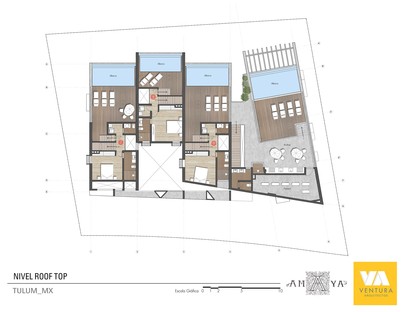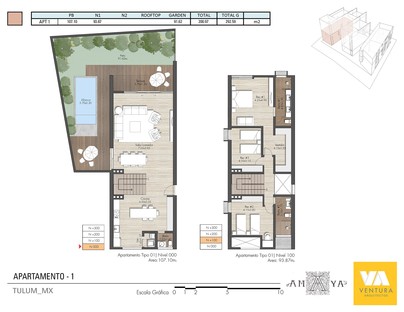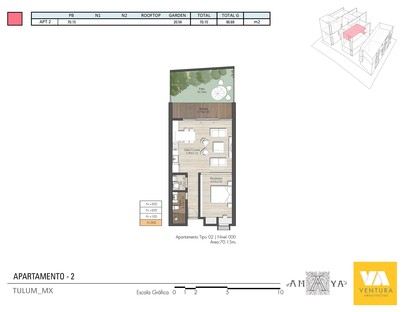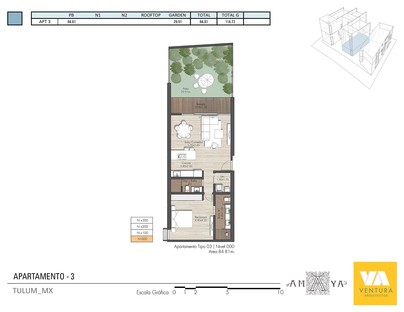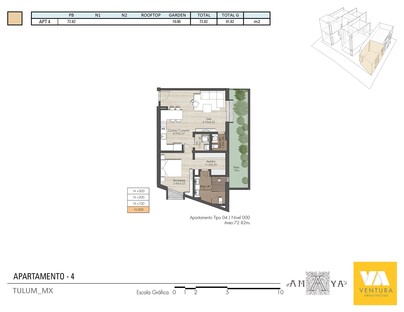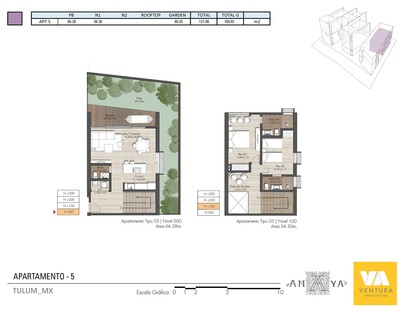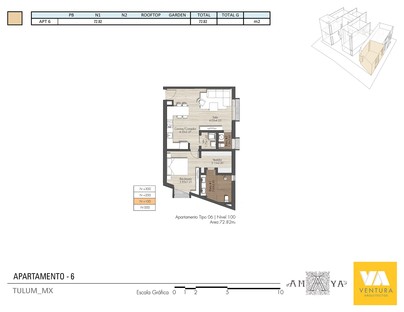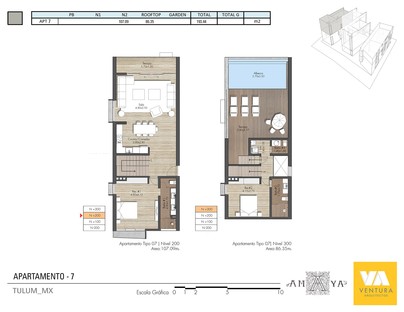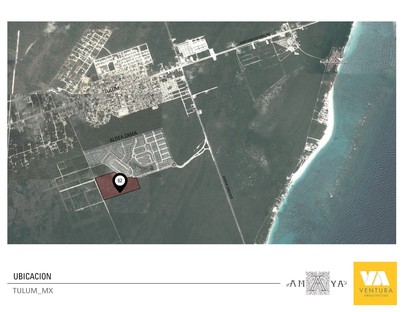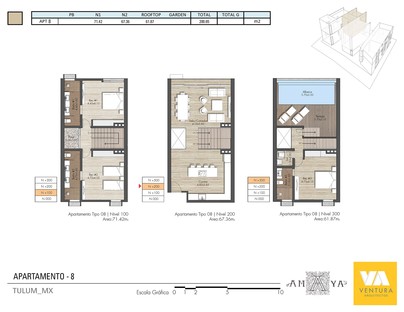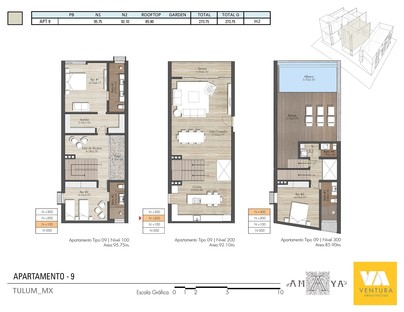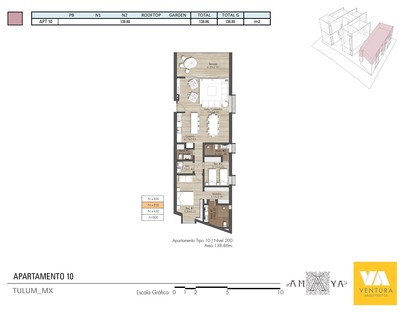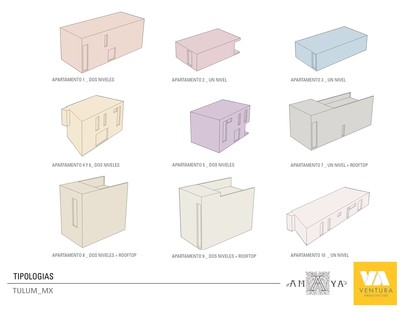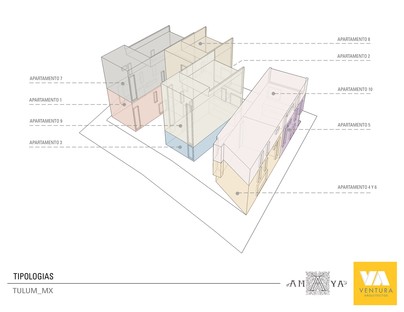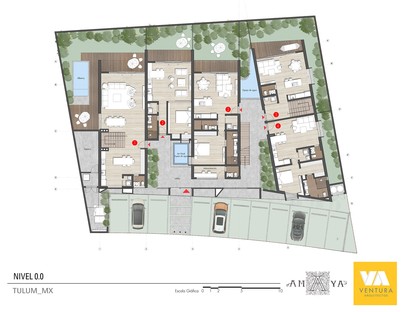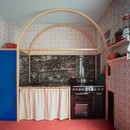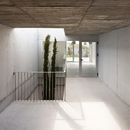01-01-2020
Ventura Arquitectos’ Amaya: luxury and ecology on the Mexican coast
Ventura Arquitectos,
Tulum, Mexico,
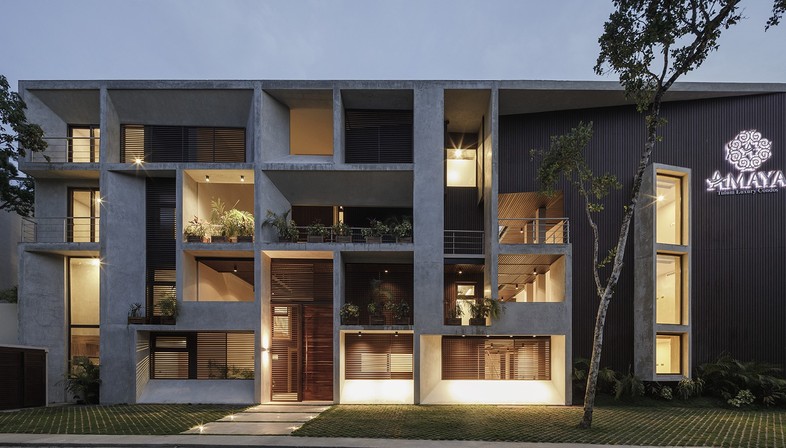
Panama architectural studio Ventura Arquitectos recently completed an ambitious project: Amaya, a luxury housing development on Mexico’s Riviera Maya, which gives the complex its name.
The project stands out for its achievement of the highest possible standards in terms of both ecology and luxurious design.
Its architectural style is minimalist, and the key feature of the development is its contact with “the exuberant tropical vegetation of Tulum”, even while maintaining a very high level of comfort.
In structural terms, Amaya is composed of ten residential units varying in size between 72 and 292 square metres, divided into three main parts. The concept shared by all the residential units is the image of houses in a village, “ in which every unit is able to enjoy personal independence due to the sensation of permeability and continuous connection with the outdoors”, according to the studio’s founder Jaime Ventura. Each of the ten apartments has its own outdoor space: a garden for the ground-floor units, a terrace for those on the upper level. Each unit has its own pool or jacuzzi.
Amaya’s front and rear walls are geometric compositions of open squares, covered here and there by planks of wood to visually stagger the homes behind them. The building looks somewhat like a Mondrian painting, but in the neutral hues of wood and concrete rather than the artist’s familiar bright red, yellow and blue. A large portion of the wall facing onto the street on one side is covered with thick vertical planks of wood; here, at one end of the top of the building, is the building’s illuminated logo of interwoven spirals forming a circle around the A for Amaya.
The layout of the apartments, which range from single-level to three-floor units, has been carefully studied down to the tiniest detail, basing the design on the need to make all common areas easily accessible (with interior views) on one side, while guaranteeing the continuity of the architectural project when seen from outside. The 1800 sqm surface on four levels contains five single-level units, three units on two floors, and two apartments on three levels. The magnificent lobby shared by all the units is four floors high, with an elegant pool of water and a number of rooftop skylights which allow daylight to filter into the building. This is the heart of the project, designed to simulate a lagoon or a freshwater well of the type typically found in this part of southern Mexico. Atop the roof is an open-air common area with a tanning deck, a swimming pool and a barbecue area.
Ventura Arquitectos’ intention in designing Amaya was to make sure that the building blends into its surroundings, and so they used only local materials typical of the buildings of the Yucatan Peninsula, primarily wood, rock and concrete. The building is energy-passive and meets all the most important ecological standards, because, as Jaime Ventura says, luxury can no longer afford not to be ecologically sustainable.
Francesco Cibati
Project: Amaya
Location: Zama Village, Tulum, México
Author: Ventura Arquitectos www.venturaarquitectos.com/
Team: Jaime Ventura, Thomas Zambrano, Fernando Sánchez
Area: 1,790 m2
Year: 2019
Developer: Procontesa
Photography: Fernando Alda www.fernandoalda.com










