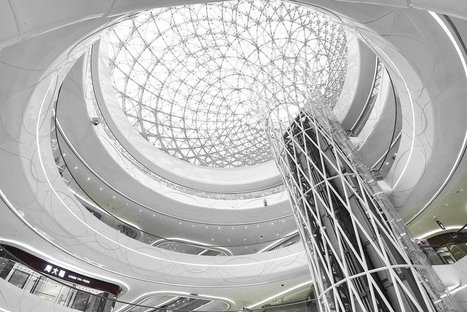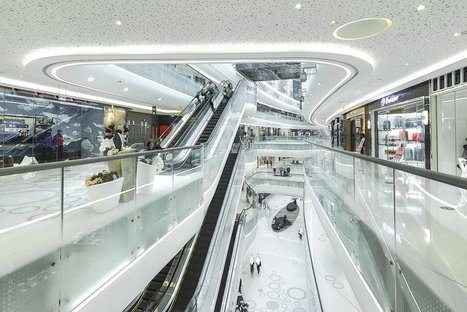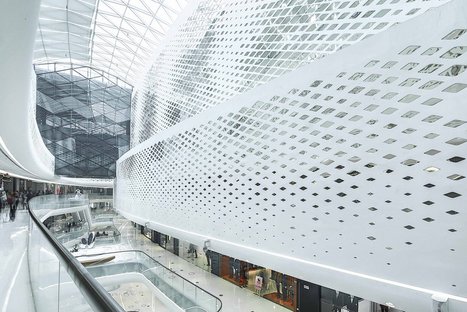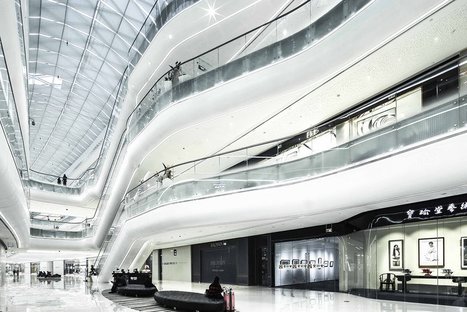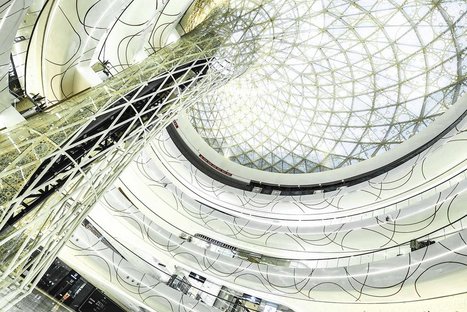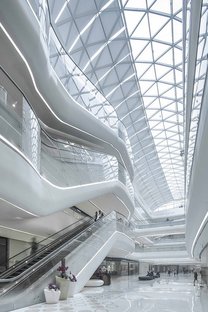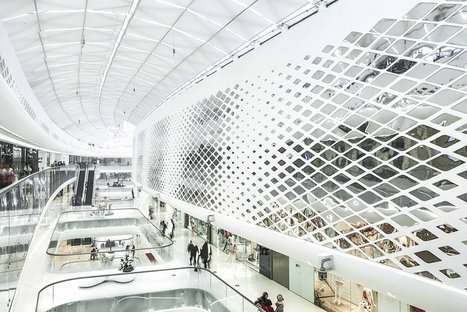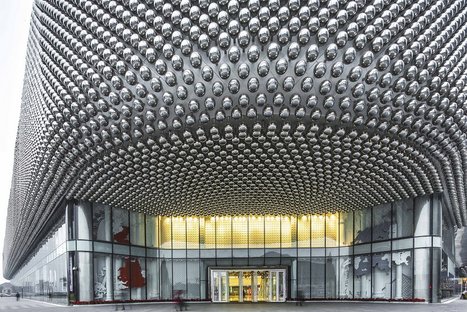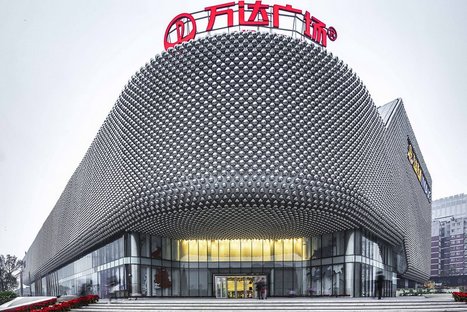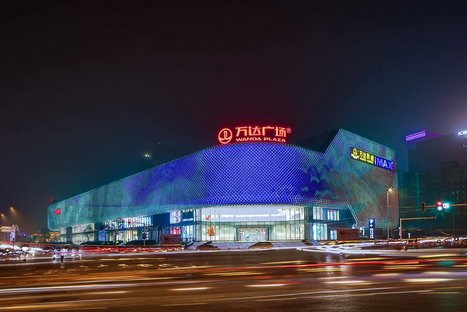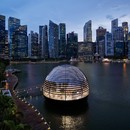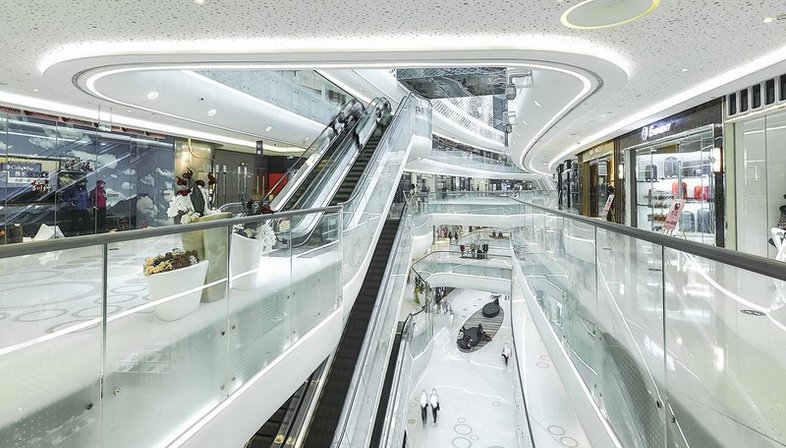
The project for the Hanjie Wanda Square façade and interiors has been awarded to UNStudio following an international design competition held by Wanda in 2011. Announcing the project’s completion, architect Ben van Berkel of UNStudio explained that the architects wanted to build a fantastic place that would offer visitors new experiences.
The design of the interiors and the façade is governed by what the architects call a "synergy of flows".
The façade is made of preassembled aluminium panels containing spheres obtained by putting together two materials: glossy stainless steel and etched glass. The spheres are cut in different ways and then put together to create an effect like the motion of water or the folds of silk on its surface.
The presence of LED lighting inside and on the back of the spheres makes the façade a big multimedia element where the lighting and sequence of colours can be changed to suit the event underway.
(Agnese Bifulco)
Design: UNStudio
Location: Wuhan, China
Images courtesy of UNStudio
http://www.unstudio.com/










