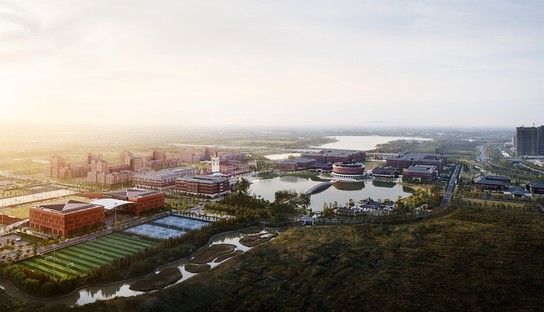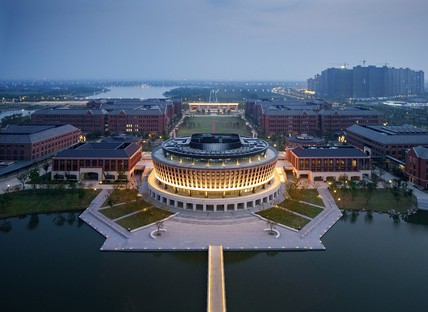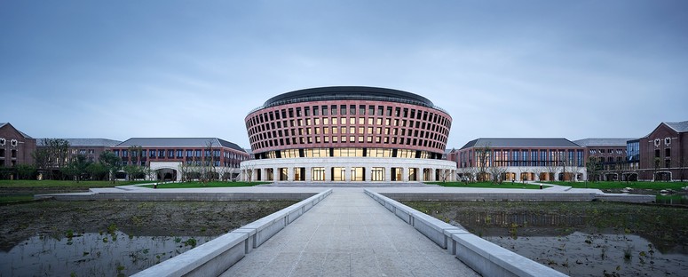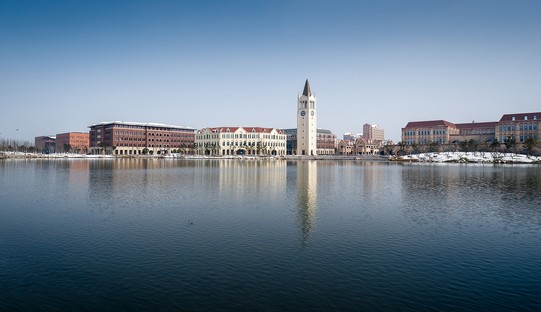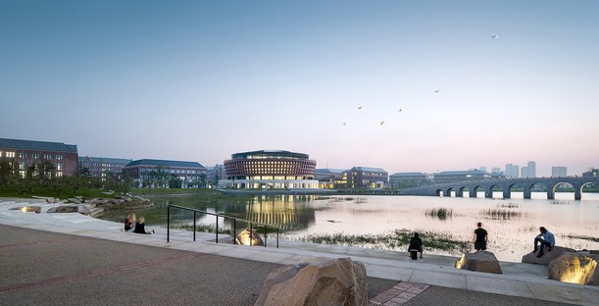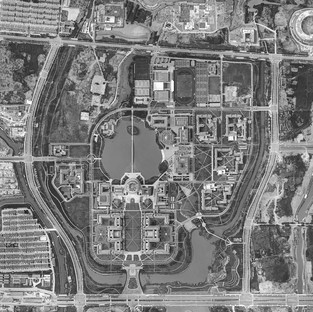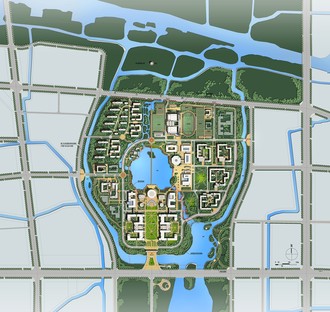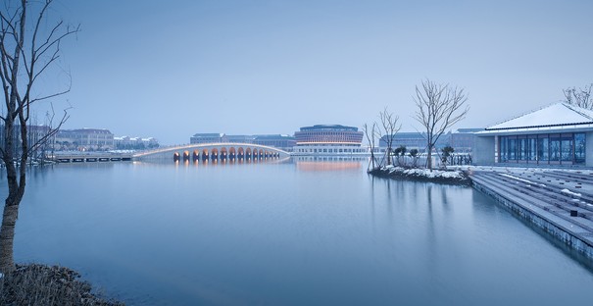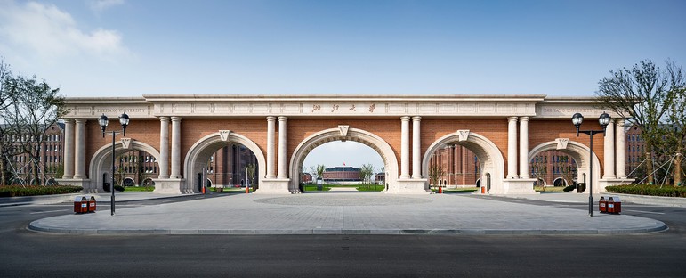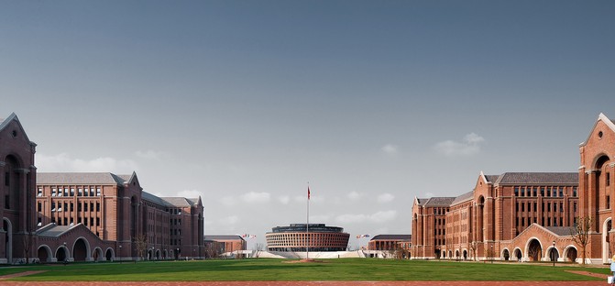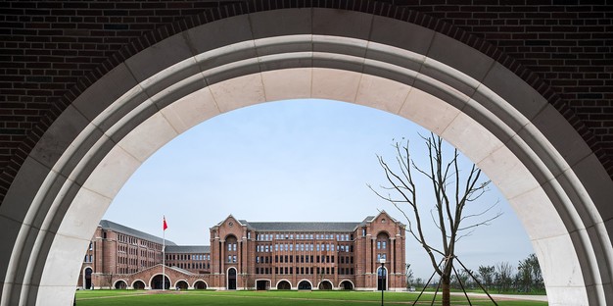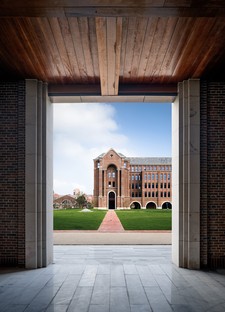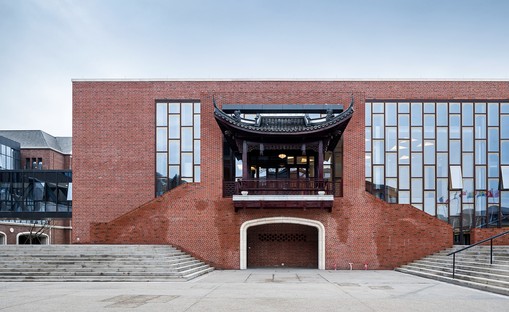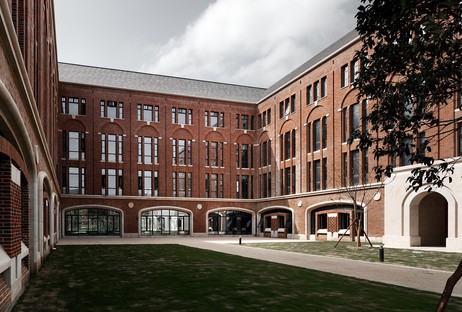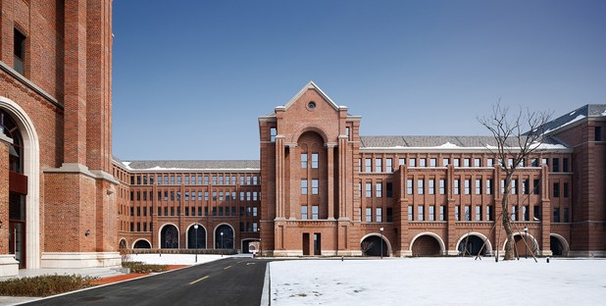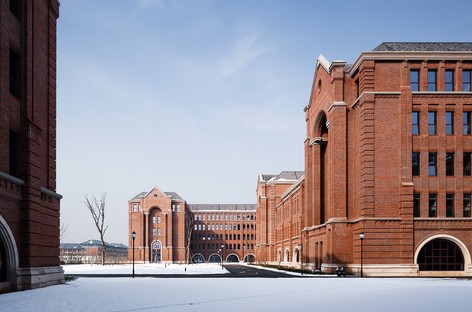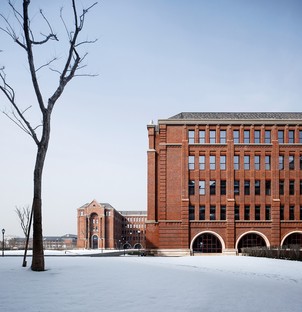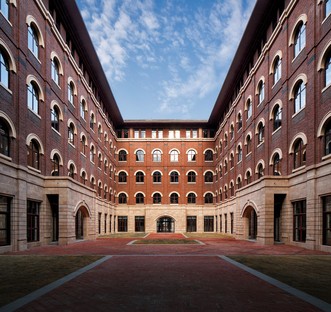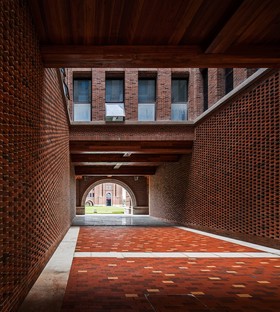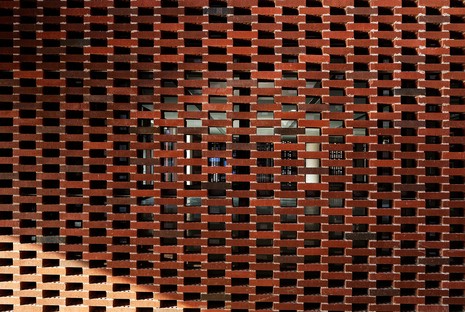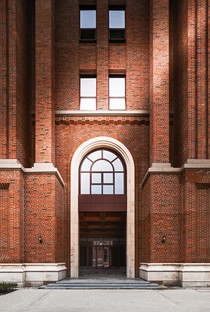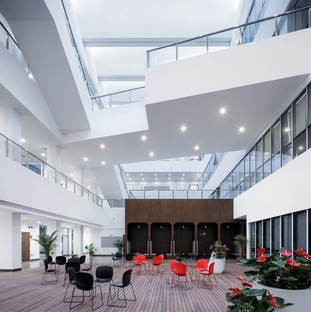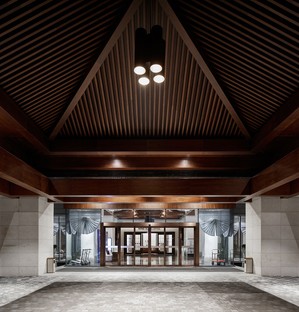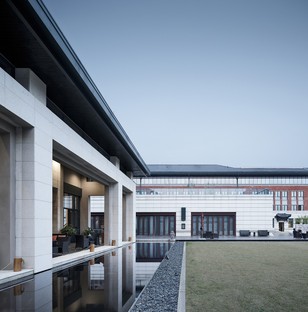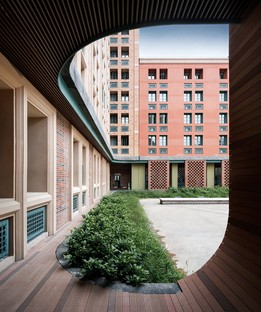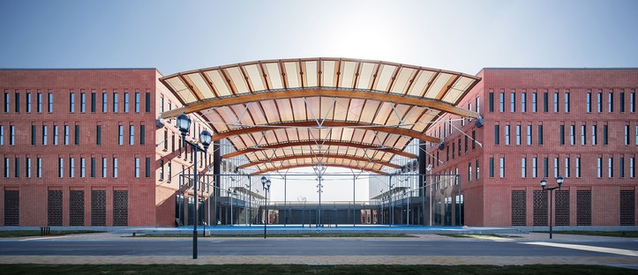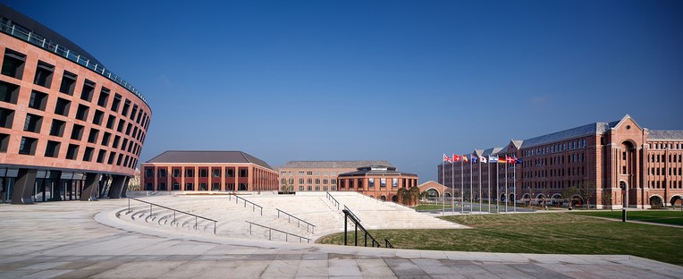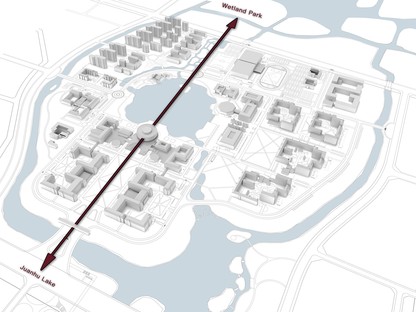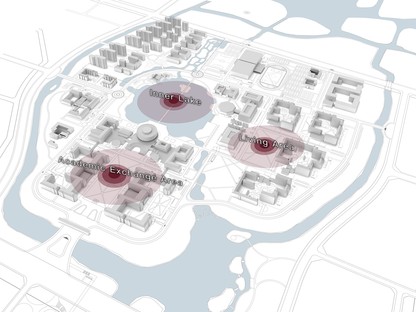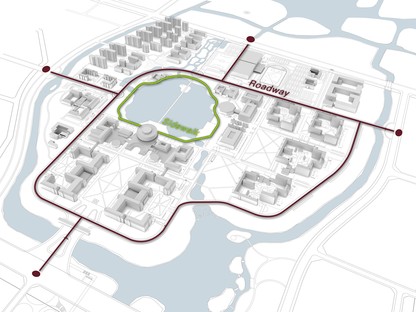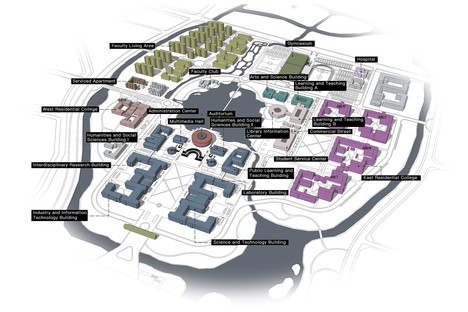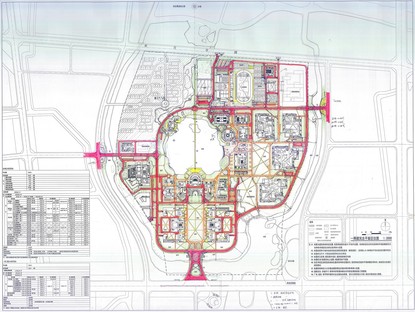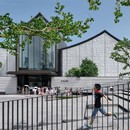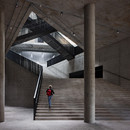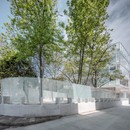24-02-2021
UAD presents the international campus of Zhejiang University in China
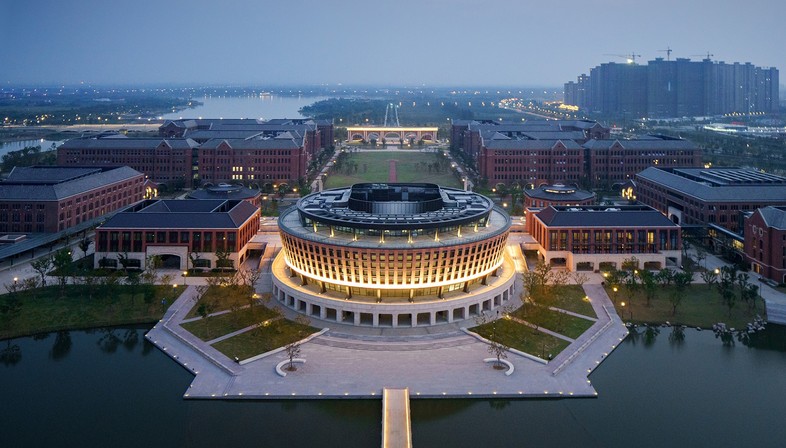
The new international campus of Zhejiang University was completed at the end of last year and is the work of historic Chinese architecture firm UAD, short for Architectural Design & Research Institute of Zhejiang. The company was founded back in 1953 and has grown significantly since then, now employing over 1400 people, including some prominent figures in the Chinese and international design and architecture scene who are behind some of the country’s most important buildings.
Zhejiang University’s International Campus is located in Zhejiang province, near the coast of the East China Sea, and spans an area of 67 hectares, of which UAD has built on around 60%. The plot on which the campus stands has incredible naturalistic potential, nestled as it is between Lake Juanhu to the south and a vast lagoon park to the north. As such, the architects of UAD wanted to bring the element of water into the campus itself, arranging the general plan around an artificial lake with a jagged shape, overlooked by some of the more unique buildings: the auditorium, the lecture theatre, the library, the student club and the art faculty. The campus has a total of around fifty buildings, including a hospital, a gym and the student halls, all divided up geographically according to their intended use. The architects explain the approach thusly: “The campus planning breaks away from the conventional planning model with functional zones as the key, adopts the British-style residential college" as the basic framework and establishes a functional structure of "college + teaching and service complex + public scientific research platform”, proposing a multi-functional model”.
The basic style chosen for the International Campus of Zhejiang University by UAD and the two lead architects for the project, Dong Danshen and Lao Yanqin, is a so-called "flexible" neoclassicism representative of the international nature of the campus. Indeed, as you wander through the campus, you can observe how this common blueprint shifts and changes from building to building, tinged in each instance with more Rationalistic or casual elements, more grandiloquent or minimalistic features. As the firm wrote in a press release: “It is diverse yet inclusive, and not only reflects the historical depth of internationalization, but also expresses the self-confidence and sense of belonging of Zhejiang University's own culture”.
The basic element which most noticeably distinguishes the entire campus from the surrounding buildings is the terracotta brick, with its elegant colour-changing appearance: its light hue tends to darken if it comes into contact with rain or high humidity, lending a sense of greater warmth and calm. Based on a single brick, UAD designed more than a dozen different textures, used to decorate and cover the numerous buildings that make up the campus. The architects’ intention was for these to represent “a new interpretation of traditional architectural language”. On a more tangible level, the variety of geometric compositions play on juxtapositions of full and empty spaces, with sunny days throwing unique shadows which make for striking, unusual textural effects.
In the era of globalisation, where educational resources and research are shared at an international level, Zhejiang University’s vast new campus stands as a horizon worth aiming for, not only because of the objectives underpinning its conception, but also because of the meticulous study that has gone into its architectural form.
Francesco Cibati
Project name: International Campus of Zhejiang University
Location: No. 718 Haizhou East Road, Ninghai, Zhejiang
Year: 2020
Client: Haining Social Construction Development Investment Group Co., Ltd.
Client Administration institution: Haining International Campus Project Construction Headquarters Office
Architectural firm: The Architectural Design & Research Institute of Zhejiang University Co., Ltd.
Chief architects: Dong Danshen, Lao Yanqing
Architects: Ye Changqing, Chen Jian, Chen Yu, Lu Ji, Yang Yidong, Hu Huifeng http://www.zuadr.com/
Area: 66.67 hectares (666,700 sqm)
Total construction area: 399,231.31 sqm
Photographer: Zhao Qiang










