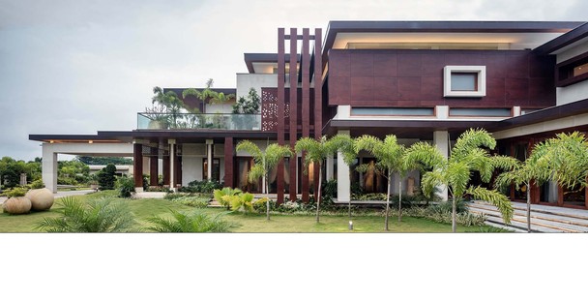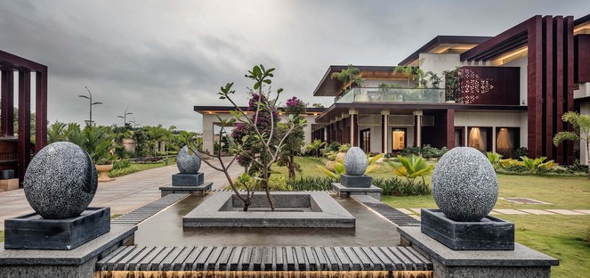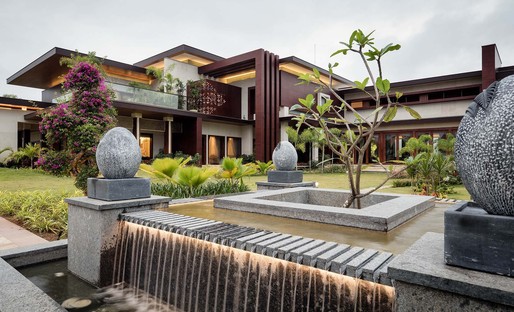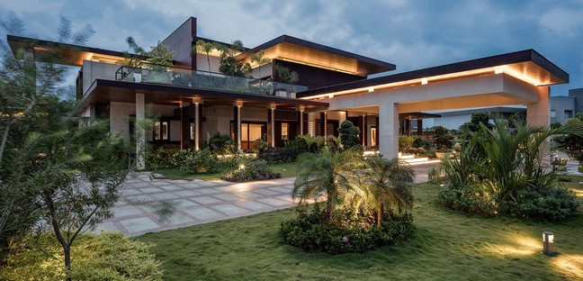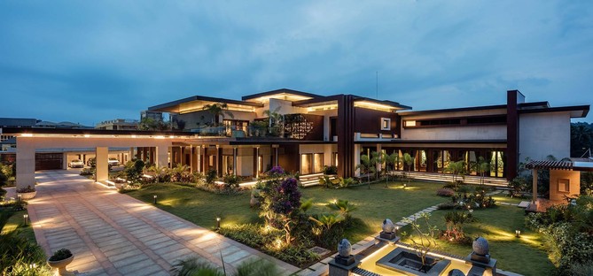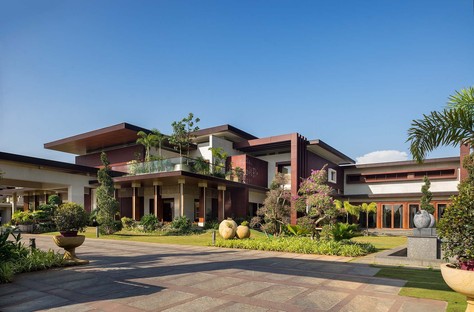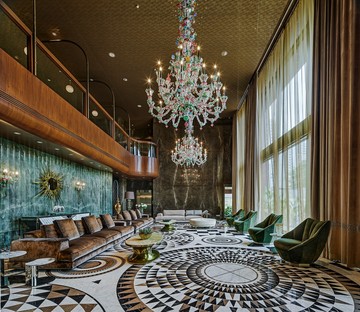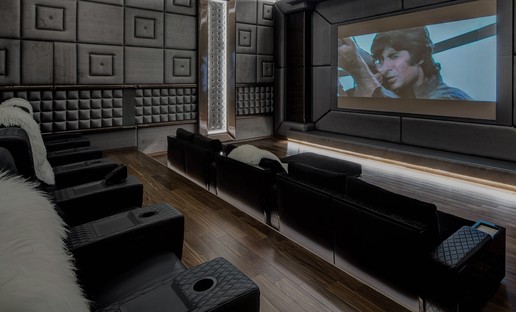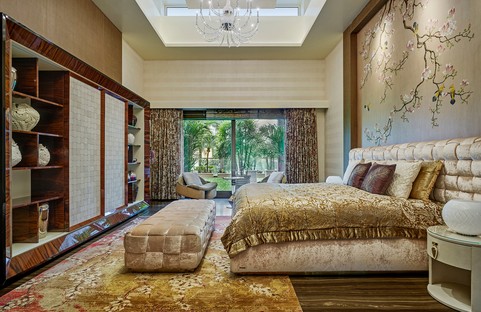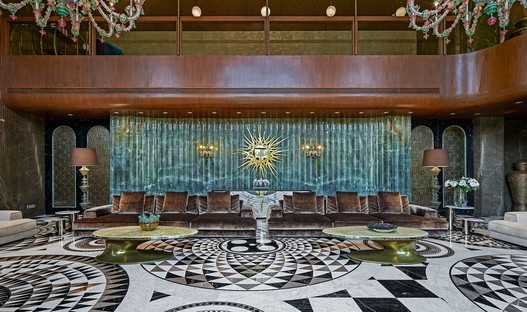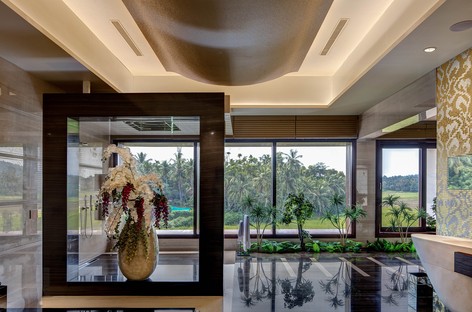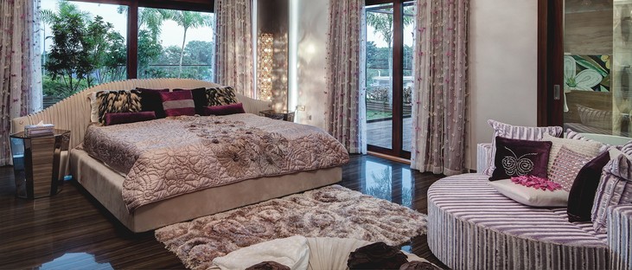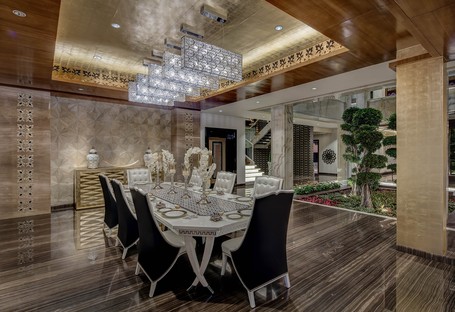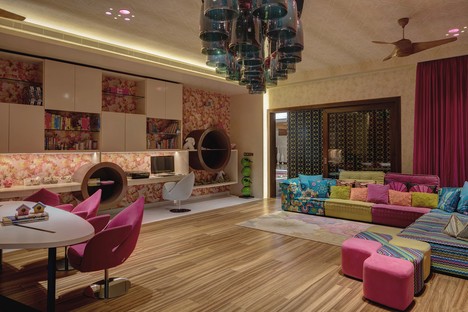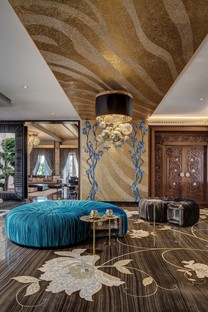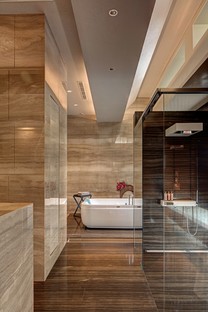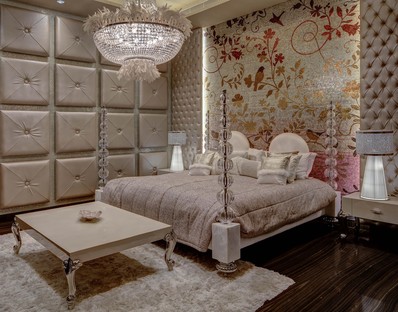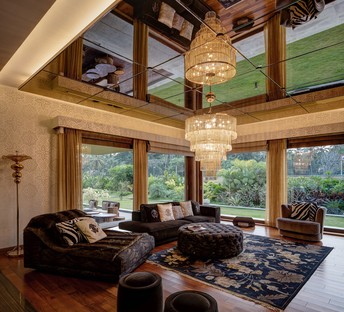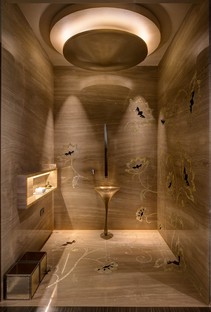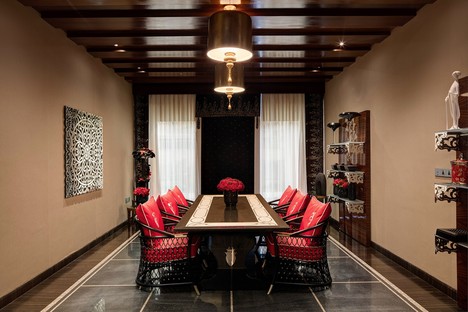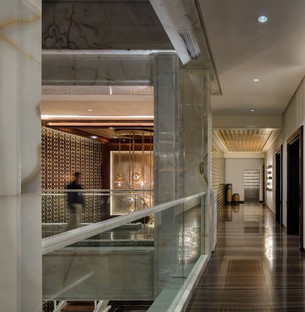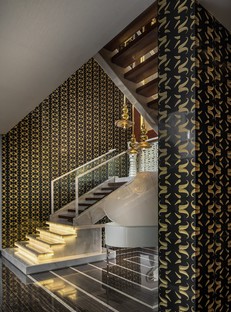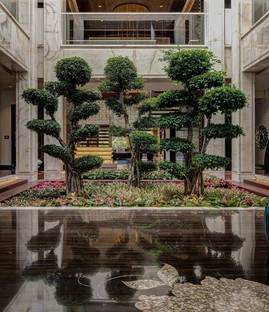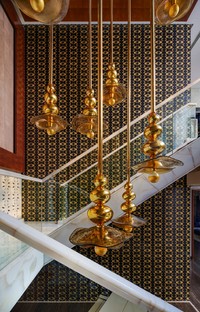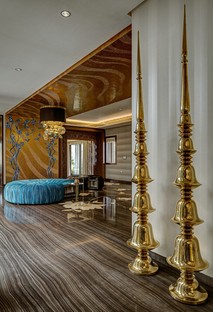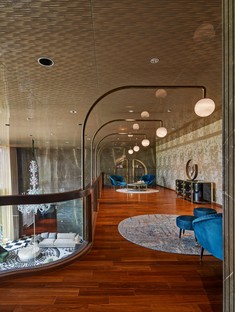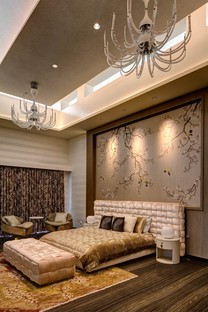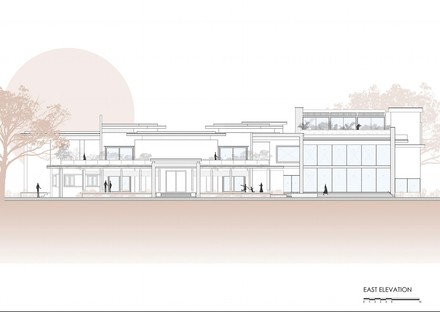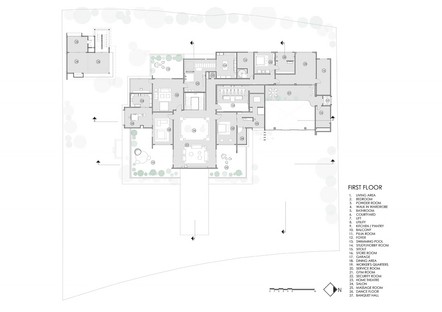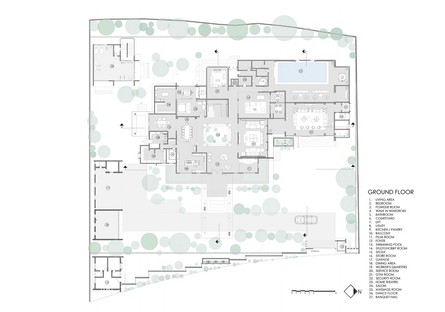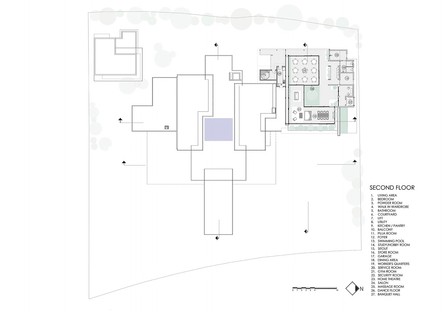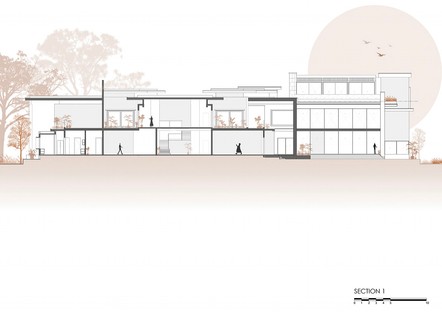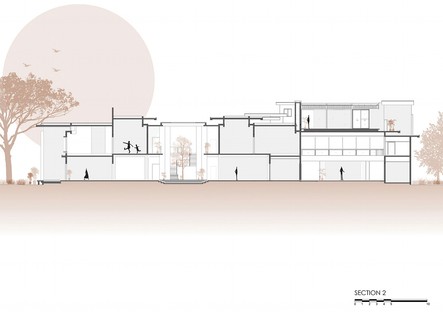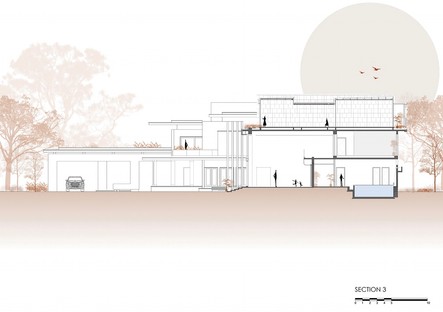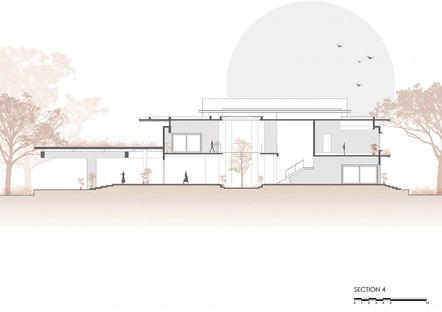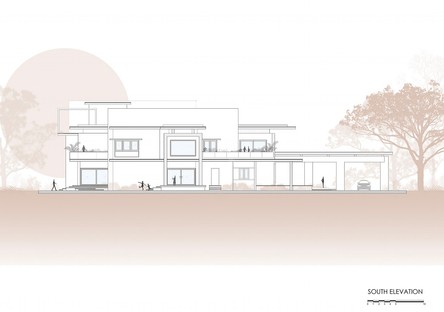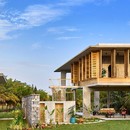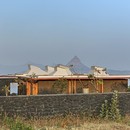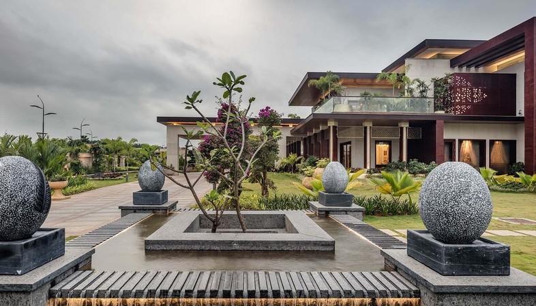
Taliesyn is an architectural studio based in Bangalore, founded in 2010 by architects Shalini Chandrashekar and Mahaboob Basha. Their work stands out for its incredible attention to detail, refined combinations of materials and furnishings, and above all their ability to design unusual luxury homes. The studio’s most recently completed project is Monsoon House, a generously sized single-family home in Thrissur, Kerala completed in December 2019 and covering 3252 square metres on a 4042 square metre lot.
The reason for this size becomes clear if we consider the incredible list of spaces and services included in the project, as the architects of Taliesyn say in a note for the press: "The Monsoon House comprises four private suites for the family members and shared family spaces like a home theatre, gymnasium, an indoor pool and lounges". Monsoon House also includes a dance floor, an inner courtyard, a banqueting hall, a massage centre and two lifts, all serving the four double bedrooms on the first floor. A big terrace facing northeast offers panoramic views over the landscape and the distant rice paddies.
The architectural forms of this generously sized home are square, geometric, made up of volumes intersecting in a complex series of solids, hollows, terraces, openings and openwork panels adding dynamism to the construction as seen from outside. But this complexity maintains a certain elegance, also identifiable in the design of the interiors, designed around a central garden. The spaces of the home wind around the garden like one big open space, in which the surface coverings, wallpaper, furnishings, Serpeggiante and Tobacco marbles, and even the lighting (designed in part by Roberto Cavalli) vary drastically, creating a magnificent but measured form of elegance, an updated version of Indian opulence. This approach to design is reflected in the words of the architects of Taliesyn: "The Monsoon House sets out to be elegant in its simplicity - designed to heighten one’s experiential journey. The home’s design identity is rooted proudly in Indianized influences, layered with timeless motifs and material-play. Reminiscent of Kerala's heritage homes, the layout emphasizes free-flowing spaces, shared areas for the family, and adept allocation of discrete services. An uninterrupted dialogue with nature exists at the brief's nucleus for both the clients and the Architects".
In addition to designing luxury for the Monsoon House, architects Chandrashekar and Basha carefully planned the home’s energy efficiency. It is entirely tailored for the local climate, which gives the home its name, as the monsoon season lasts about six months in Kerala, and the home’s architectural grammar is created to romanticise these violent rains. But the home also puts them to go use: rainwater is collected, while photovoltaic panels on the roof make it energy self-sufficient and the central garden ensures cross-ventilation in the spaces of the home, which are designed to do away with the need for artificial cooling.
The perfect way to conclude is with the words of the architects of Taliesyn: "The Monsoon House is emblematic of the quintessential crossover between site-conscious design and the aspirations of the end-users. The resulting architecture shines the spotlight on an abode that dawns its spatial aura and experiential value with complete flair".
Francesco Cibati
Typology: Residential (+ Lounge space on Terrace)
Name of Project: Monsoon House
Location: Thrissur, Kerala, India
Name of Client: Confidential
Principal Architect: Mis. Shalini Chandrashekar and Ar.G S Mahaboob Basha
Design Team: Nitika Ojha / Zakeer / Noufal / Nirupama
Site Area: 43500.00 Sft (4042.00 Sqmts)
Built-Up Area: 35000 .00 Sft (3252.00 Sqmts )
Start Date: 14th of January 2014
Completion Date: 28th of December 2019
Photographer: Mr.Harshan Thomson / Mr.Shamanth Patil
www.taliesyn.in
https://www.instagram.com/taliesyn_design/










