Tag Ville
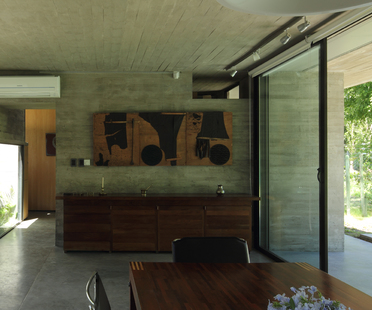
10-10-2012
BAK: Architects’ home in Ituzaingó
Using the traditional materials of South American architecture, structural cement and wooden trim, studio Bak has designed a home for architects in the province of Buenos Aires which reconciles the need for security with the need for space, incorporating nature into the domestic panorama.
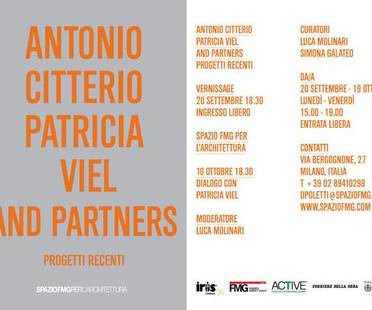
01-10-2012
Exhibition ANTONIO CITTERIO PATRICIA VIEL AND PARTNERS - RECENT PROJECTS
In Autumn 2012, Iris Ceramica and FMG Fabbrica Marmi’s SPAZIOFMGPERL’ARCHITETTURA is opening with an exhibition dedicated to Antonio Citterio Patricia Viel and Partners.
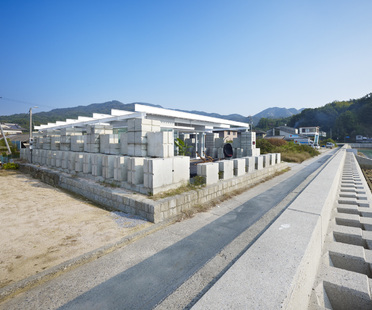
19-09-2012
Naf architect: leftover concrete home
Drawing inspiration from the spontaneous dwellings built on beaches and on riversides, the holiday home in Etajima, Japan, designed by Tetsuya Nakazono of naf architect & design is made from cement blocks using leftover building concrete. Meaning that even non-recyclable material can be used for sustainable building.
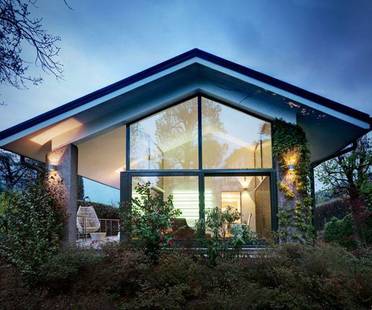
13-09-2012
Marco PIVA, INTERIOR DESIGN on Lake Como
The search for harmony with the natural setting guided Marco Piva’s interior design of a single-family home on Lake Como.
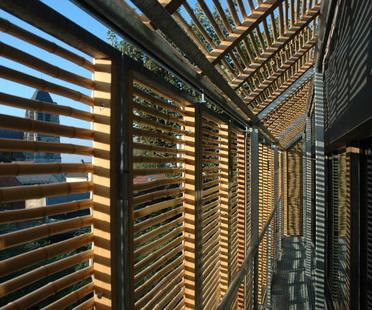
05-09-2012
Karawitz: passive home in France
Karawitz designs the second home recognised by the Passivhaus Institut in France, in Bessancourt. The value of the acknowledgement lies in having completed a project which is exemplary not only in terms of comfort and environmental sustainability but also in its architectural composition.
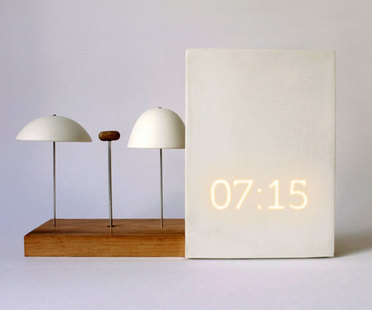
15-08-2012
Design Parade 7
The 7th edition of the International Design Festival, Design Parade has just finished, organised at the Villa Noailles art centre.
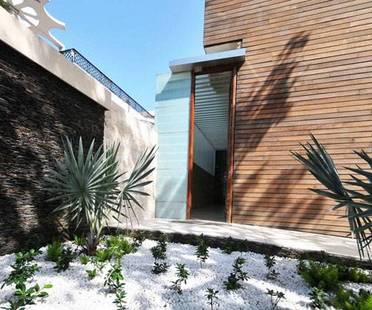
11-07-2012
Archohm, Villa Agra, India
The home designed by Archohm is a composition made up of interconnected spaces closed off to the world outside and arranged around a central courtyard.
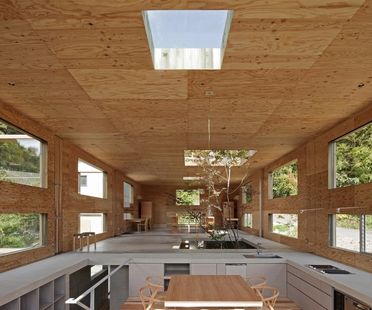
27-06-2012
UID architects: Nest, the forest as home
Using the metaphor of the nest, Keisuke Maeda (UID) interweaves architecture and nature. In his plan for a house in a forest in Onomichi he uses materials to mark the planes of interaction between different spaces and functions while denying vertical barriers and designing façades encouraging visual interaction between inside and outside.

















