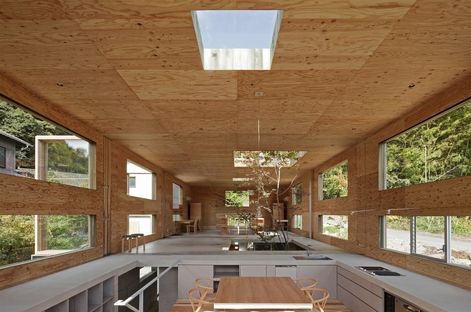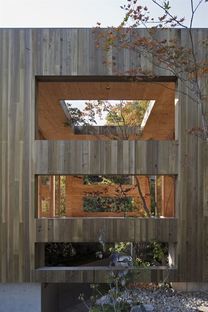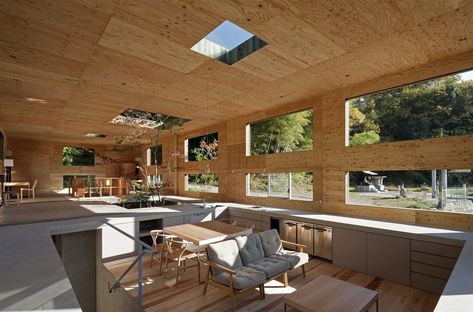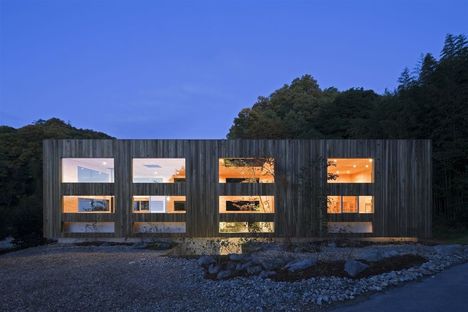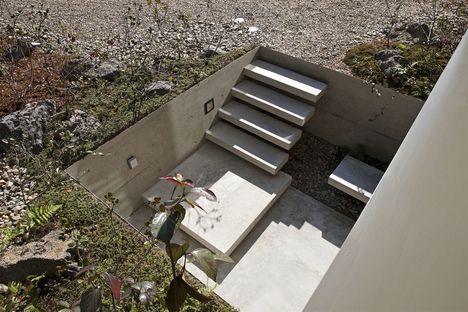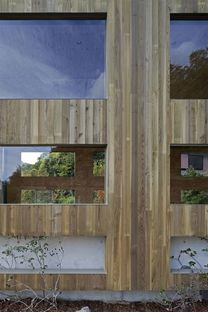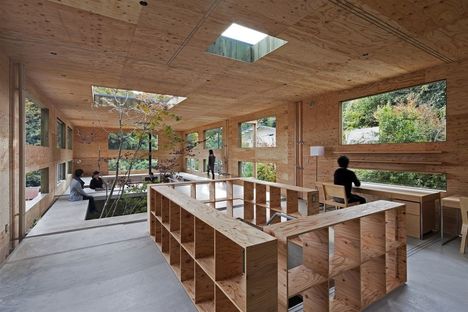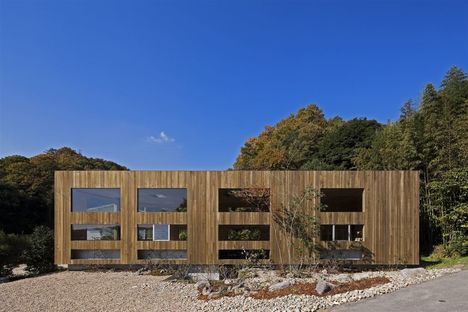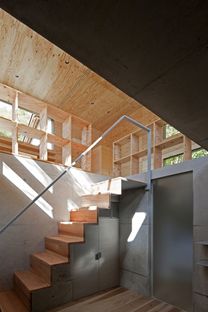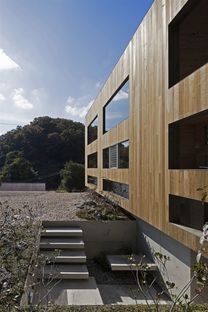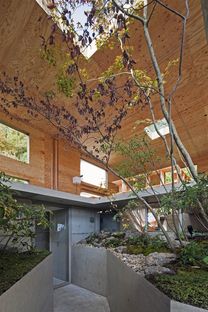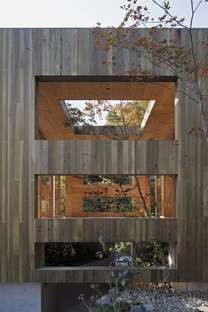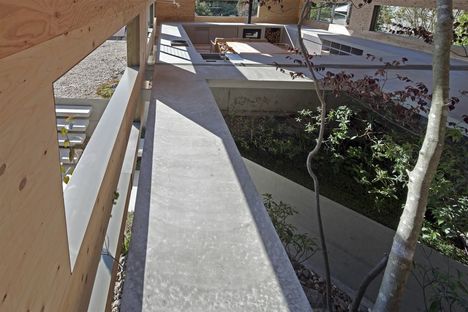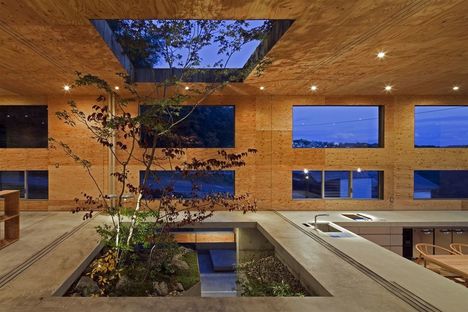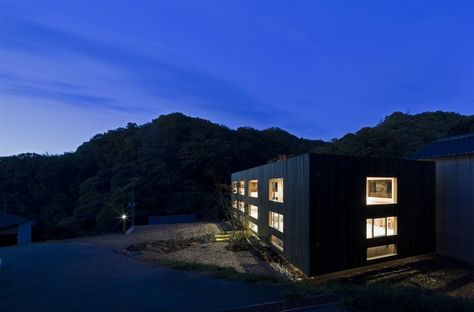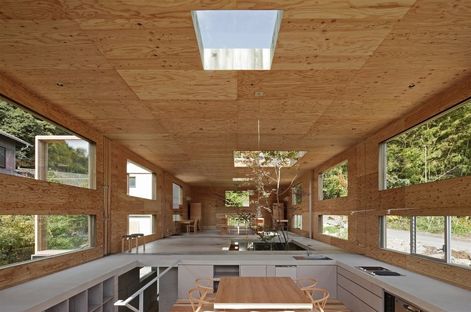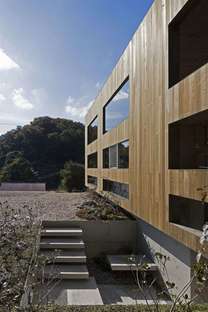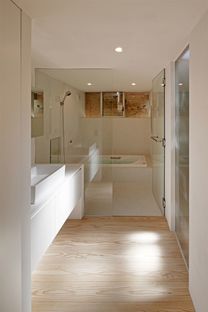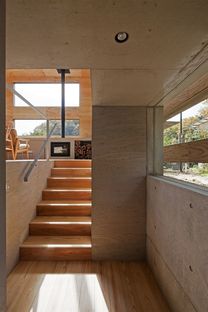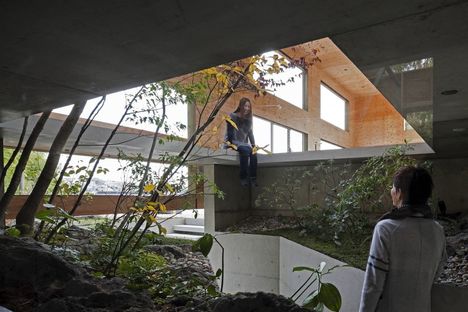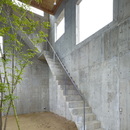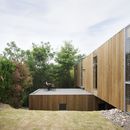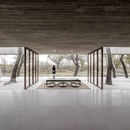27-06-2012
UID architects: Nest, the forest as home
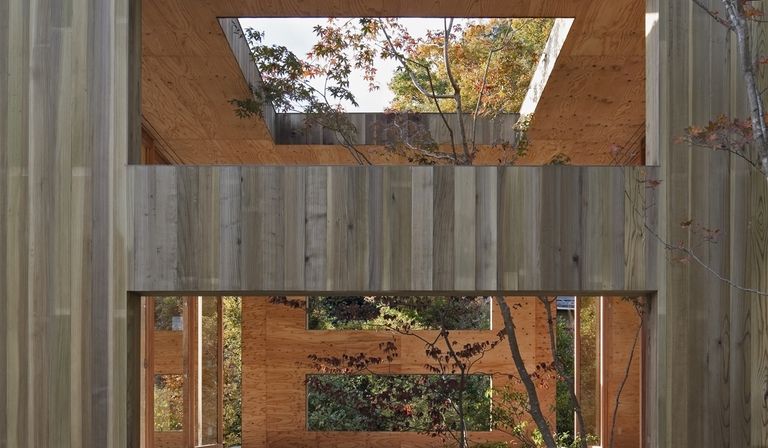 Contemporary Japanese architecture has special link with landscape, as if the design of a building cannot help but fit into its surroundings, not as a form derived from them but as a work which demands to be completed by nature.
Contemporary Japanese architecture has special link with landscape, as if the design of a building cannot help but fit into its surroundings, not as a form derived from them but as a work which demands to be completed by nature.One of the most expressive manifestations of Japanese architectural poetics is a plan for a home in Onomichi, in Hiroshima prefecture, by Keisuke Maeda of UID architects, in which the relationship with the woods surrounding the house provides not only the inspiration for its poetics but the compositional reason for the organisation of space and the connection between functions, environments and human relationships.
The home belongs to a mother, her two daughters and their beloved cat, who wanted a project focusing on shared spaces and communal running of the home. This inspired the concept of the nest, a home designed by nature and a place where people could be together without any limitations on their relationships. Technically speaking, a nest is in fact made up of interwoven elements which make the whole structural: and so Keisuke Maeda?s home is the product of overlapping and integration of two levels, that of the cement forming the base of the home and that of the wood above it, represented by the floor and the external walls, acting as a bridge with its natural surroundings, both outside the building and growing within it.
The rhythm of the spaces marked by material definition has a perfectly horizontal orientation in which vertical boundaries disappear, and can be restored when necessary using two sliding walls to separate the living area from the area where the daughters' bedrooms are. The sliding walls offer a very interesting solution, visually lightening the weight of the large windows so that they are projected outside the house. The outside walls are also dematerialised, both by the rhythm and size of the windows and by the choice of cladding materials, cedar on the outside and structural particleboard on the inside, which make them look like elements in communion with the forest around them rather than barriers against the outdoors. The windows are intentionally created to interact, with strips of cedar “echoing” the colours of the forest.
Despite the repeated openings on the façades recalling those of the interior, the home can only be accessed from the stairs down to the cement basement housing the bathrooms and the mother?s bedroom, in a path through the architectural “undergrowth”, a true garden in which bushes and trees grow. Going upwards, we come to a mezzanine level with a kitchen and living room, and continuing upwards we come to another floor as big as the footprint of the entire home which interacts with all the others via openings created around them, underlined by light tunnels from the roof. Thus visual continuity links the kitchen with the daughters? bedrooms and these with the mother?s room in the basement and the garden; the trees are free to grow up to roof level and beyond, restoring the building to the forest around it.
Mara Corradi
Design: Keisuke Maeda (UID architects)
Client: Private
Location: Onomichi, Hiroshima (Japan)
Structural design: Konishi Structural Engineers
Landscape design: Toshiya Ogino Environment Design Office
Total usable floor space: 122 m2
Lot size: 362 mq
Project start date:
Completion of work: 2010
Builder: Home Co.Ltd
Cement staircase
Reinforced concrete and wood structure
Structural plywood inside walls
Cedar cladding
Douglas fir flooring
Photographs: © Hiroshi Ueda
www.maeda-inc.jp/uid










