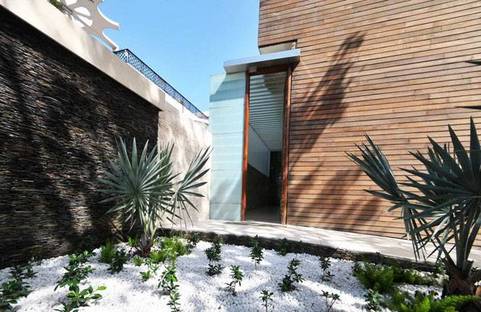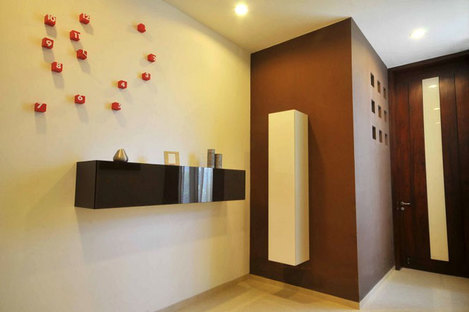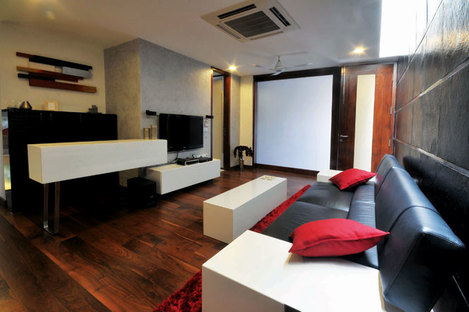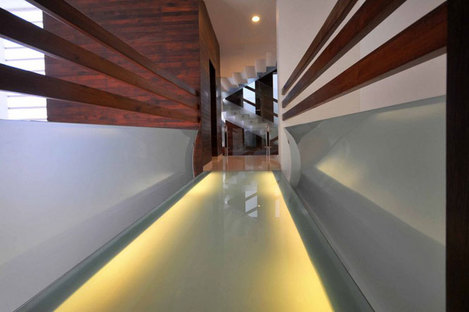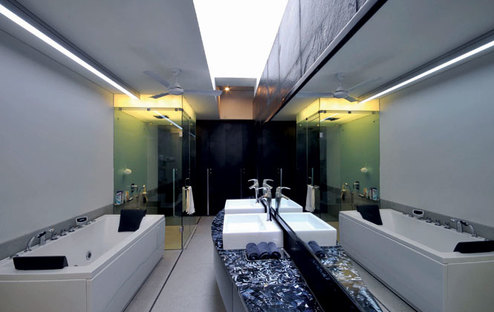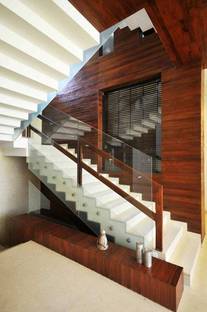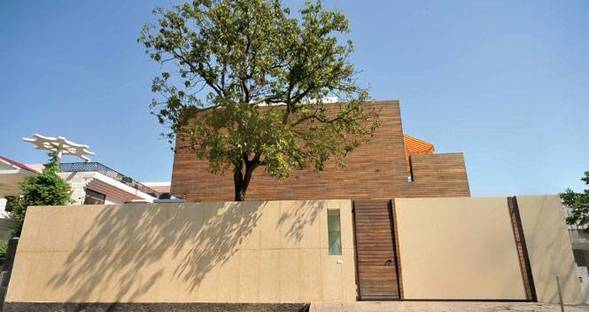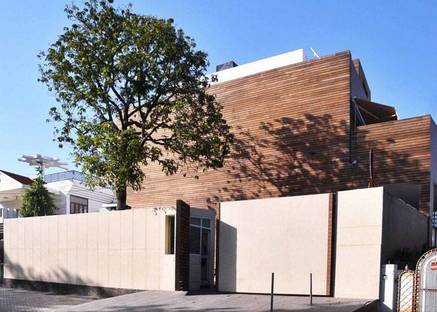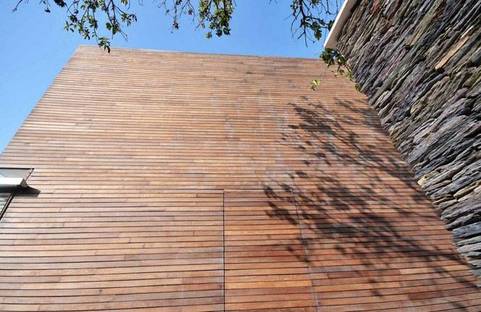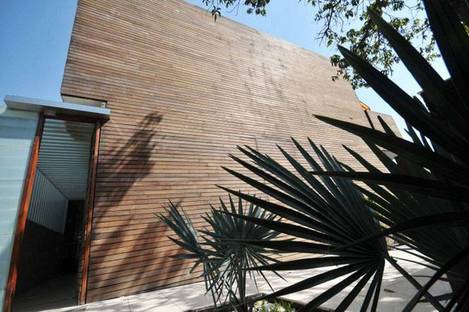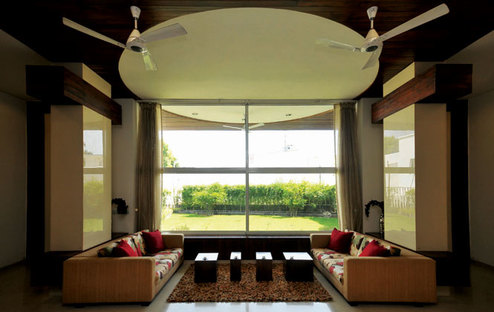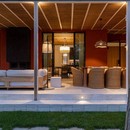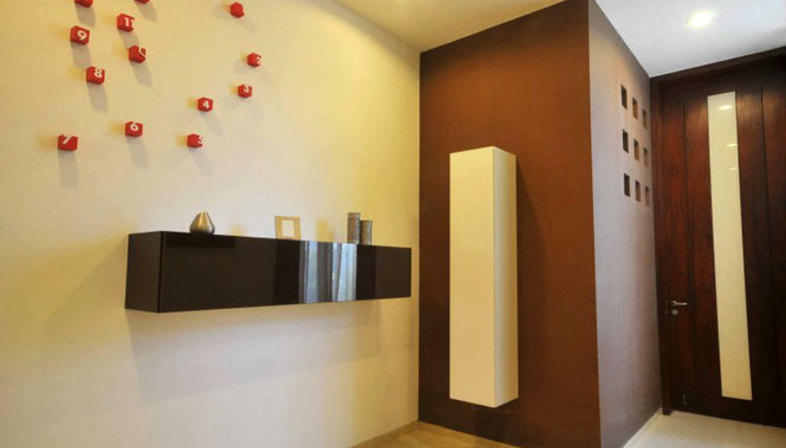 Archohm architectural studio has built a home characterised by clean contemporary design in a residential neighbourhood.
Archohm architectural studio has built a home characterised by clean contemporary design in a residential neighbourhood.The layout of the project is a composition of interconnected spaces, with rooms flowing into one another: special effects created by different points of view, developed with the aid of windows in strategic positions.
The home appears to be closed off to the outside, covered by a thick skin of wood and oriented toward the central courtyard, where windows running the full height of the building provide plenty of natural lighting inside.
Functions are distributed vertically, with utility areas and a garage on the underground level, public living areas on the ground floor and private rooms on the first floor, with large rooms furnished with items of Italian design.
(Agnese Bifulco)
Designers: Archohm (Sourabh Gupta, Aditi Sharma, Shivdutt Sharma, Pradeep Gupta)
Location: Agra. India
Images: Humayun Khan
www.archohm.com










