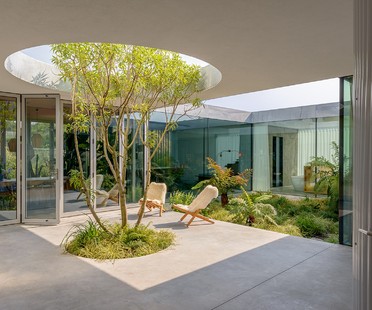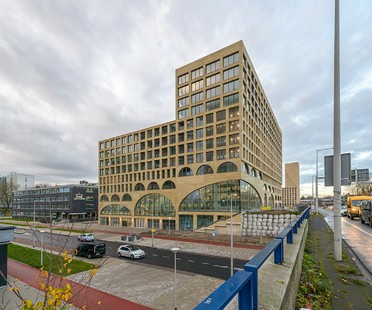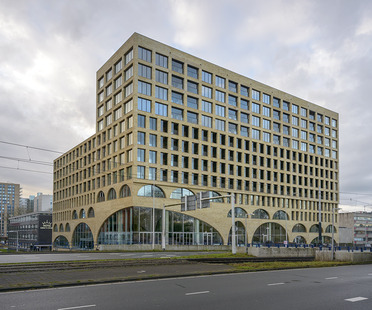- Home
- Tag
- Studioninedots
Tag Studioninedots

26-11-2021
Studioninedots’ Villa Fifty-Fifty
Villa Fifty-Fifty is a home on the outskirts of Eindhoven by the Dutch architects of Studioninedots. As the name suggests, the project adopts an equal approach to the subdivision between inside and outside, proposing a solution ensuring continuity and making it impossible to distinguish between the garden outside and the space inside. The attempt to go beyond this distinction fits into the line of contemporary research in the area of hybrid and shared living.

19-02-2021
Westbeat designed by Studioninedots: combining private residences with public space in Amsterdam
The Dutch architects of Studioninedots have completed construction of Westbeat, a sculptural residential building in Amsterdam’s Nieuw-West district. Westbeat stands out with a base composed of eighty-six spectacularly interwoven arches of different shapes and sizes, containing a 3250 square metre superspace designed for public use, a flexible structure in which to experiment with new forms of socialisation incorporating a number of pedestrian crossings through the building.

19-02-2021
Studioninedots’ brick and concrete Westbeat
Westbeat is a building arranged around a courtyard containing apartments, offices and a new kind of common area featuring concrete arches and brick cladding.


















