Tag Apartment
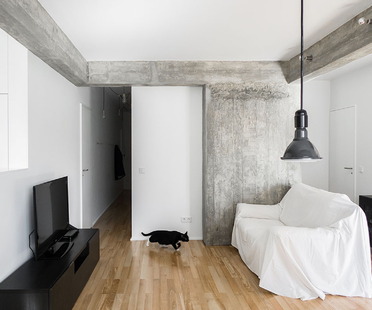
26-05-2017
Apartment with cat by Miguel Marcelino
Portuguese architect, Miguel Marcelino has renovated an apartment in Odivelas in the Lisbon metropolitan area.
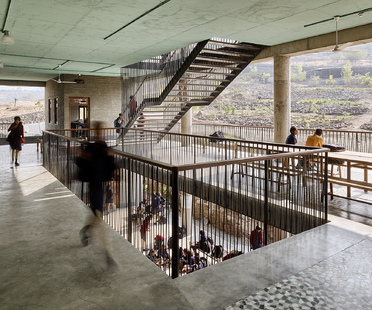
25-05-2017
Avasara Academy in Pune by Case Design
The Mumbai-based architecture firm, Case Design has been working on the project for the Avasara Academy near Pune since 2013.
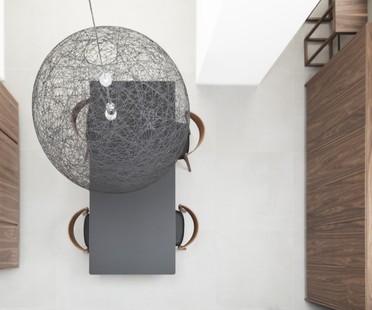
24-05-2017
Studio DiDea interior design for a loft in Palermo
Minimalist colour and ergonomic solutions for the made to measure furnishings designed by the DiDea studio for a loft overlooking the port of Palermo. Nothing is left to chance, with carefully chosen materials like the Mercury Aster Maximum porcelain slabs by Fiandre Architectural Surfaces. Their grey colour with brushed concrete effect contrasts pleasantly with the white walls.
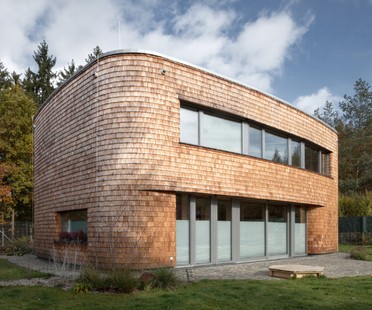
22-05-2017
A soft house: Mimosa Architects' Family House
There is a neighbourhood in Dob??š, in the Czech Republic, where the houses reflect their owners' personality, forming an architectural puzzle which is as various as it is unusual. This is where Mimosa Architects built Family House.
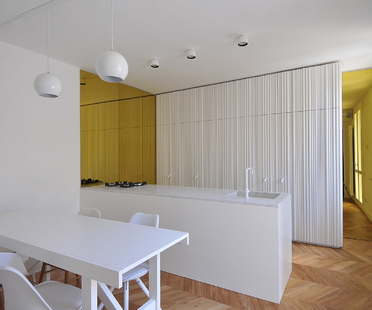
16-05-2017
A dynamic house in Cesena by tissellistudioarchitetti
The revamp of a house in the historical centre of Cesena, Italy has given tissellistudioarchitetti the opportunity to streamline spaces and bring in light with a mindful selection of materials and colours.
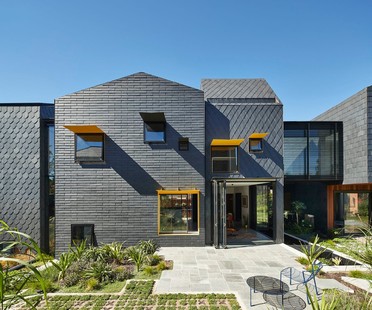
15-05-2017
Charles House by Austin Maynard Architects
Design thinking is what the clients asked of Austin Maynard Architects when they commissioned their home. A house that would provide all their needs for the next twenty-five years, new generations included. ### 1:12684:2:1:130342:para Austin Maynard Architects, an Australian studio, has designed Charles House. A design house in the purest sense of the word. It is a project designed with a time span of twenty-five years, able to provide everything necessary for family members of all ages. Charles House is a family home that is able to adapt to children and grandparents when they are too old to be alone. It is a multi-generational house, whose design required a great deal of skill. The flexibility of the spaces is at the basis of the design, and this is why all the rooms in Charles House can be opened or closed off according to the age of the inhabitants, their functions and the different needs of space. Austin Maynard Architects has also introduced sustainable energy, which will allow a great deal of energy saving over time. Francesco Cibati Design: Austin Maynard Architects Architects: Andrew Maynard, Mark Austin and Kathryne Houchin Location: Kew, Australia Surface area: 720 m2 Year: 2015 Photos: Peter Bennets www.maynardarchitects.com
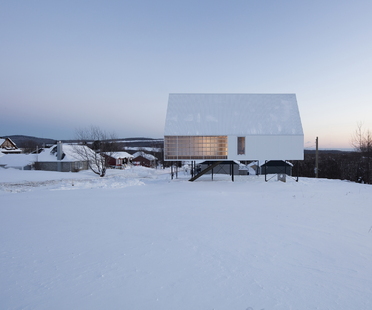
11-05-2017
DELORDINAIRE and the High House, Canada
The DELORDINAIRE architecture studio of Adrian Hunfalvay, Erwan Lêveque and Jean Philippe Parent has created an iconic house that enables the best use of the natural setting - the High House in Mont Sainte Anne, Québec, in Canada.
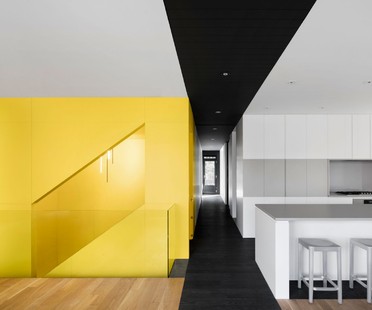
09-05-2017
Canari House by Naturehumaine
Stéphane Rasselet, of Canadian architecture studio Naturehumaine, has designed Canari House which, like all his projects, stands out for its bright, vibrant colours and contemporary interiors.


















