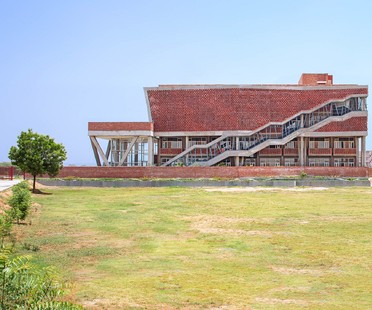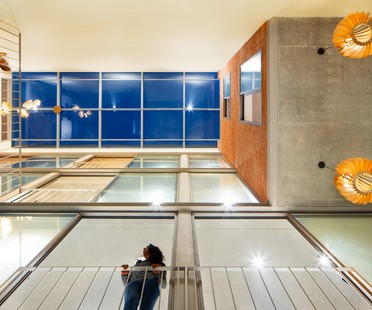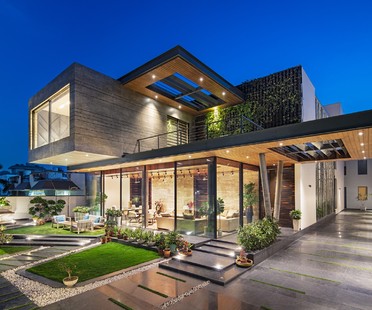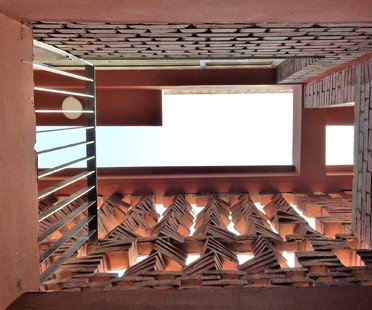Tag Andre J. Fanthome

17-12-2021
St. Andrews Institute of Technology and Management Girls’ Hostel by ZED Lab
ZED Lab is an Indian firm that specialises in passive and sustainable architecture, one excellent example of which is the new girls’ hostel at St. Andrews Institute of Technology and Management. The team of architects, headed up by Sachin and Payal Rastogi, describe the project as the intersection between education, housing and sustainability, as viewed through a vernacular lens.

13-10-2021
Studio Lotus: Stacked House in New Delhi
A residential building in a densely populated area of New Delhi opens from the inside out, to elevate the living experience. Light, ventilation and interconnection are the key elements of the project designed by Studio Lotus. Traditional building models cleverly combine with technological innovation.

23-04-2021
Cantilever House by Zero Energy Design Lab
Indian architecture firm ZED Lab - an acronym for Zero Energy Design Laboratory - has specialised in creating zero-impact buildings since 2009. Cantilever House is the latest project to be completed by the firm, which is headed up by Sachin and Payal Rastogi and located in Raj Nagar, in the district of Ghaziabad. The villa, in all its luxury and opulence, presents an interesting blend of styles - almost a contemporary maximalism - and uses a range of expedients to minimise its energy consumption and environmental footprint.

19-11-2020
Zero Energy Design Lab Boys’ Hostel Block at St. Andrews Institute of Technology and Management
Boys’ Hostel Block at St. Andrews Institute of Technology and Management in Gurugram, India is a fluid sequence of functional, environmentally sustainable spaces. Under the leadership of architect Sachin Rastogi, Zero Energy Design Lab reinterprets Indian vernacular architecture in view of today’s needs and construction techniques to come up with a meticulously designed project that obtains its character from the basic building block: the brick.


















