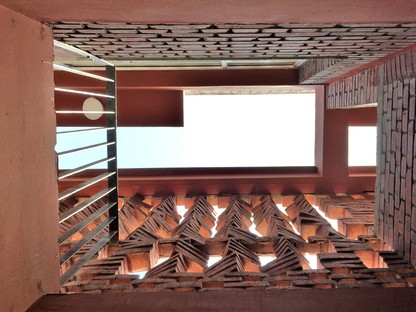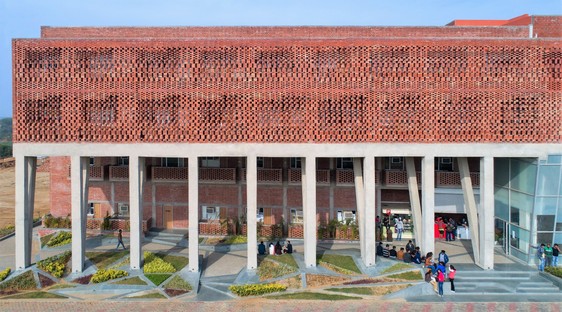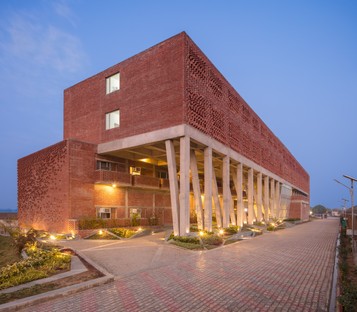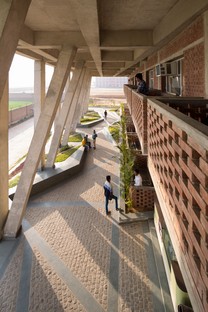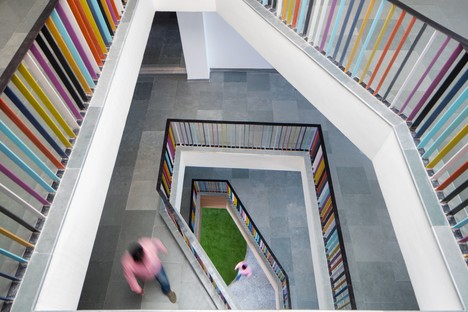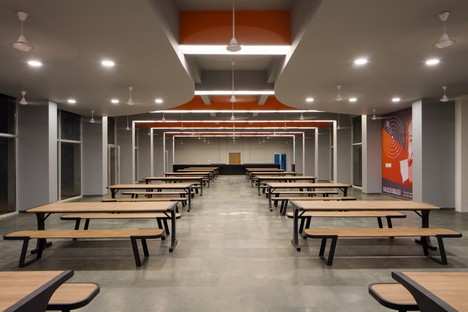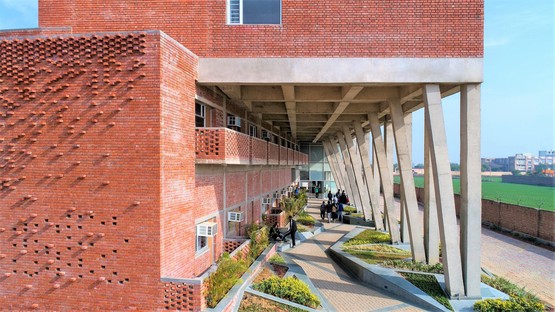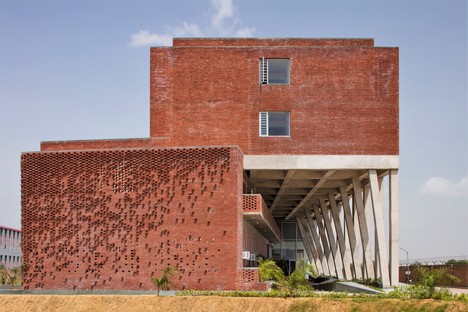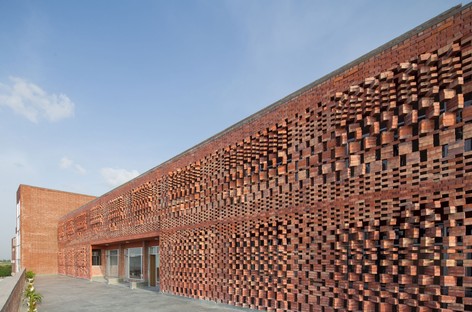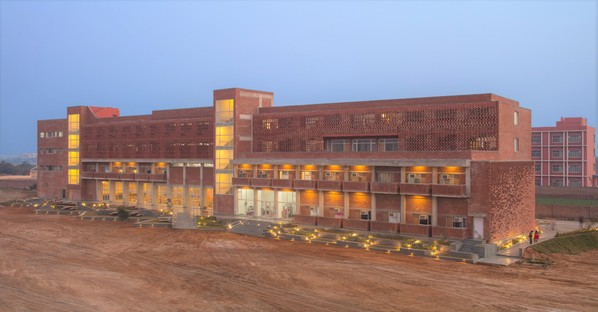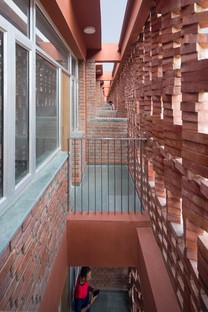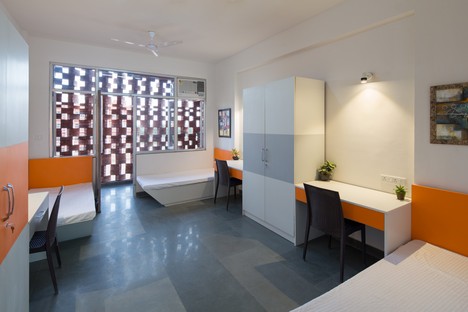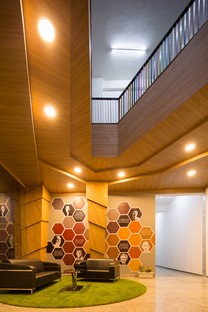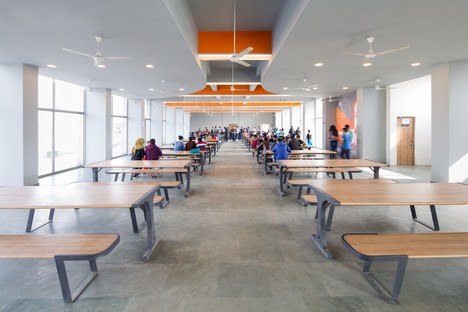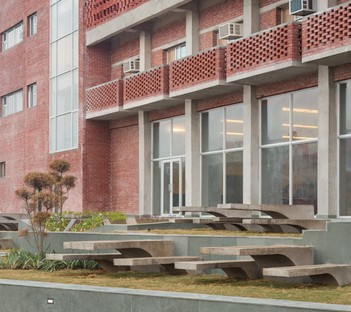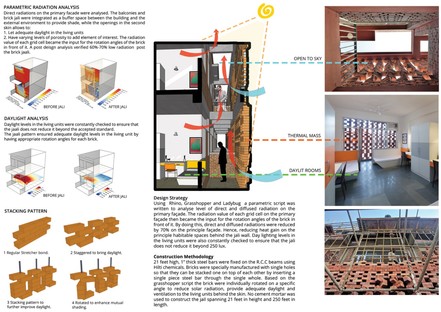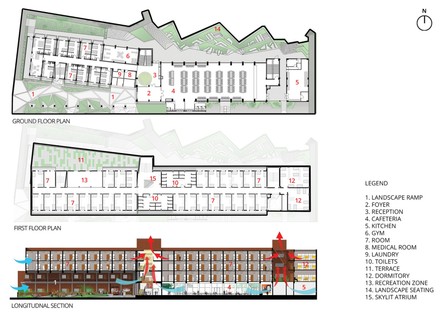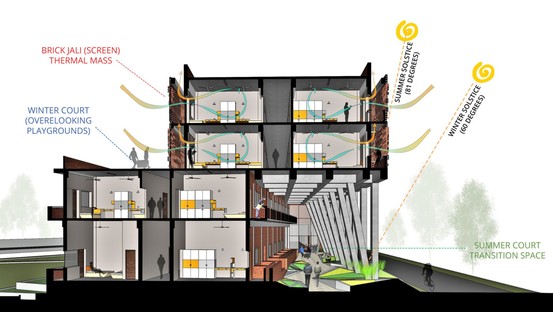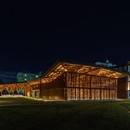19-11-2020
Zero Energy Design Lab Boys’ Hostel Block at St. Andrews Institute of Technology and Management
Gurugram, India,
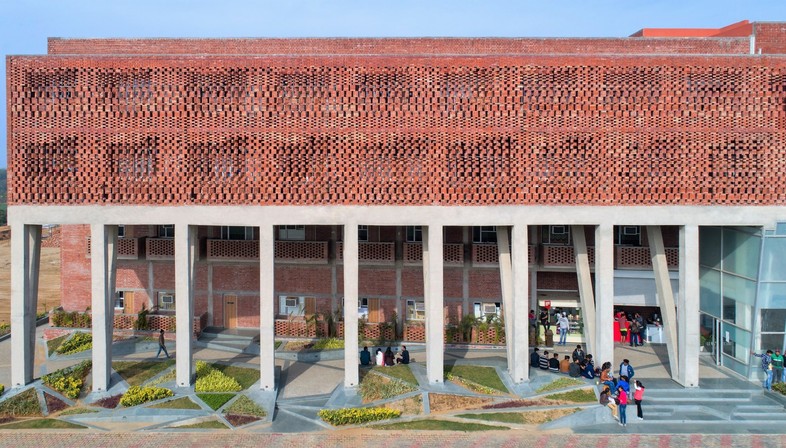
Zero Energy Design Lab has created a fluid sequence of functional, environmentally sustainable spaces in the boys’ hostel at St. Andrews Institute of Technology and Management in Gurugram, India. The complex provides residences for 360 students, including a cafeteria and a number of recreational areas. In this meticulously designed project that obtains its character from the basic building block, the brick, the team led by architect Sachin Rastogi reinterprets Indian vernacular architecture in the light of today’s needs and construction techniques. It is the texture and colour of brick that gives the project its character. The building has a prevalently horizontal dimension, but is by no means static; movement and variety are introduced by a slightly rotated ground-floor wing. This game of alignments and rotations is the product of attentive study of the orientation of the building, climatic conditions, sun path analysis and air movement: essential components of a sustainable project in which the architects offer users of the campus an improved experience of the built environment. The slight rotation of the layout creates a large terrace serving the first floor on the north side and a colonnade constituting robust fair-faced concrete weight-bearing structure supporting the upper levels to the south. The big open terrace on the northern side provides a winter court overlooking the green areas, sporting facilities and other buildings, permitting visual interaction with the campus as a whole.
The colonnade creates a space halfway between inside and outside in which to promote encounters and socialisation among hostel residents. The space below the facility is formed by a landscaped ramp which guides users along a gentle slope to the glassed-in cafeteria, a large space full of light where students can socialise or relax. Used as a shady entrance in summer, the colonnade is one of the passive design strategies implemented by the architects of Zero Energy Design Lab to create comfortable, sustainable spaces. At the same time, for example, good natural ventilation of various spaces is ensured by the stack effect of the central atrium running the entire height of the building, and the brick jali, a traditional element of Indian vernacular architecture. The grid is made of bricks laid in a pattern with different angles of rotation which dematerialise the façades at a number of points: another traditional element which the architects of Zero Energy Design Lab approach using contemporary ideas and technologies. The jali is used to create a transitional space between the inside and outside of the living units, improving thermal comfort and promoting diffuse natural indoor lighting; here, this solution is implemented with assisted parametric design, allowing the architects to conduct an in-depth study of the arrangement and rotation of different layers of brick and their positioning at regular intervals.
(Agnese Bifulco)
Project's Name: St. Andrews Institute of Technology and Management – Boys’ Hostel Block
Location: Gurugram, Haryana - India
Client: St. Andrews Group
Principal Architect: Zero Energy Design Lab
Design Team: Sachin and Payal Seth Rastogi
Consultants - Structural: DESIGN SOLUTIONS
Site Area: 60,700 sq. m
Built-Up Area: 60,000 Sq. Ft.
Start Date: Dec 2015
Completion Date: 2017
Photographer: Andre J. Fanthome










