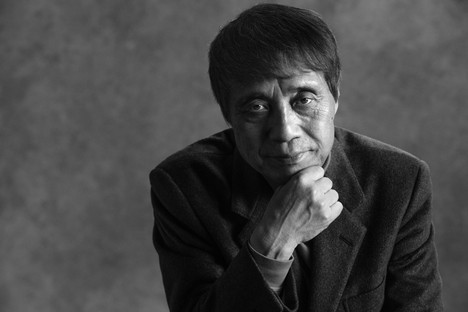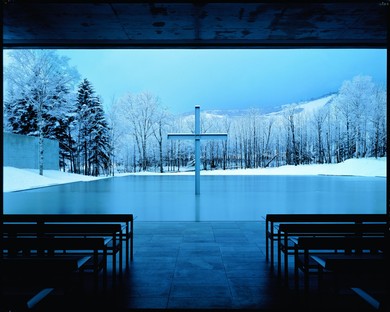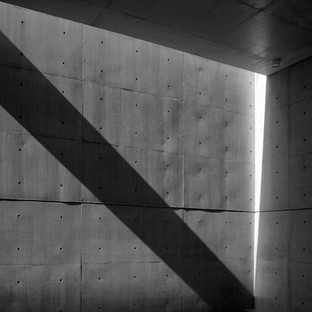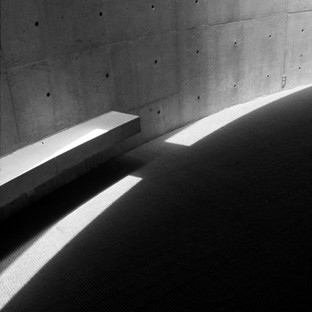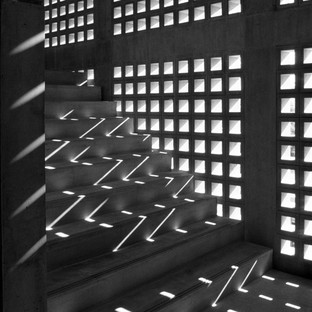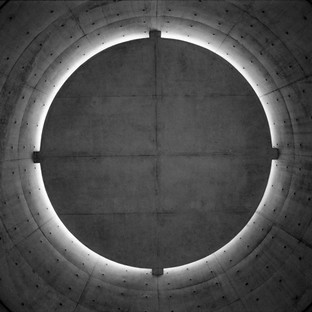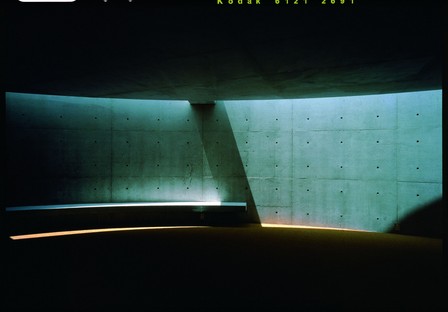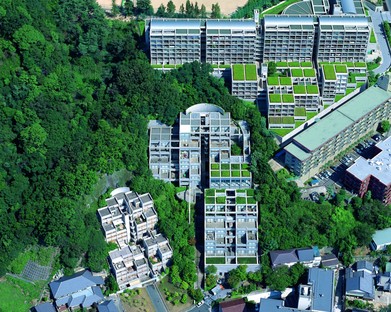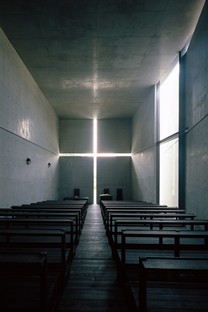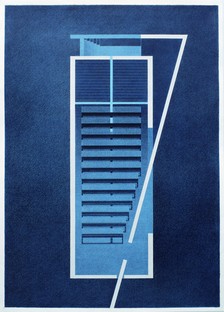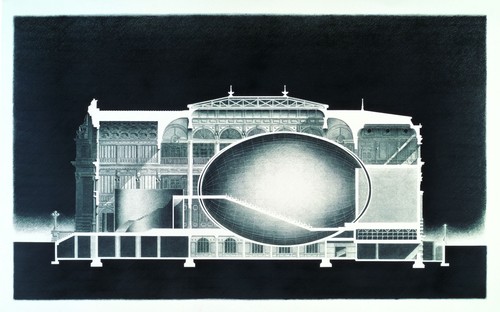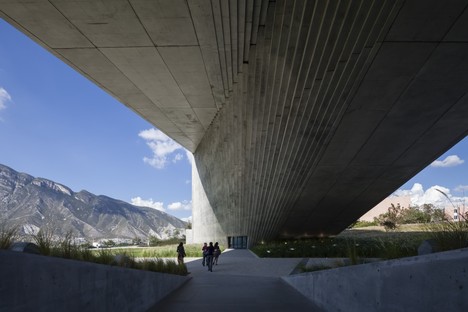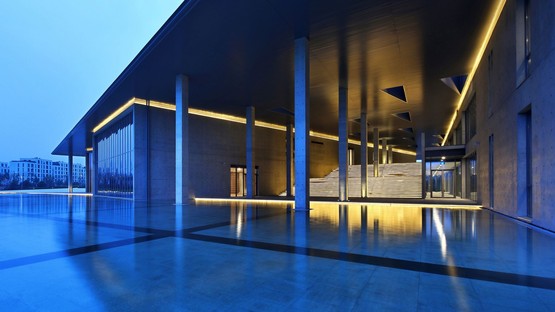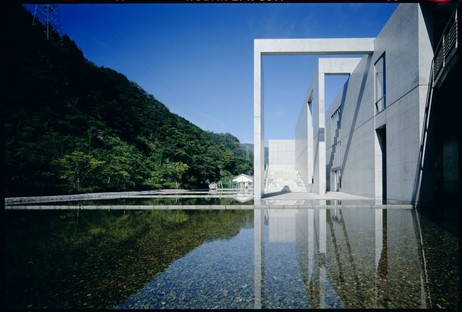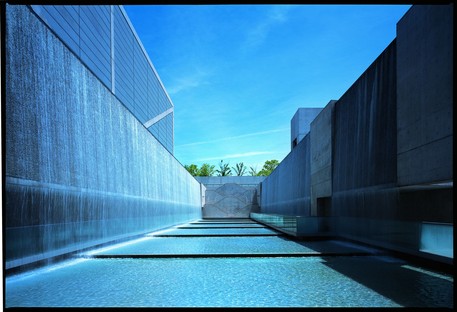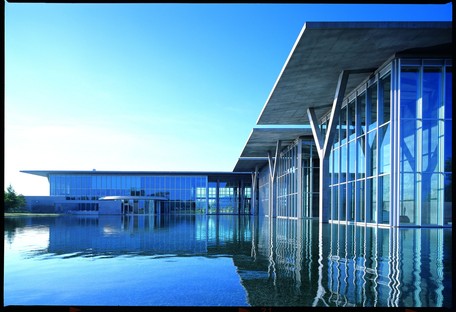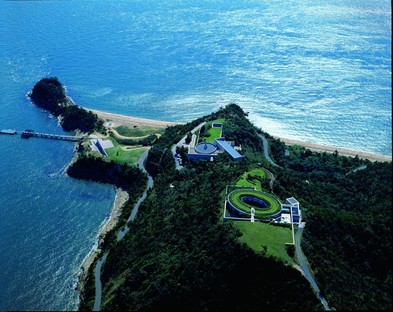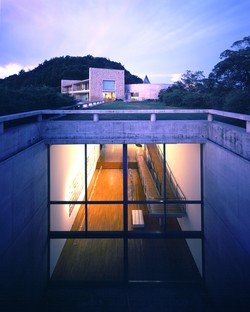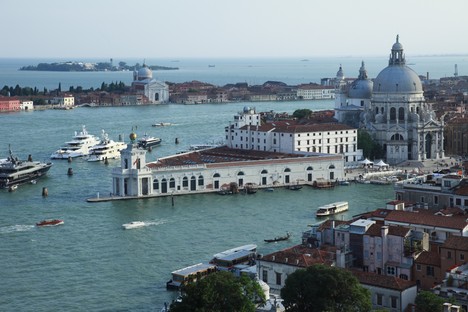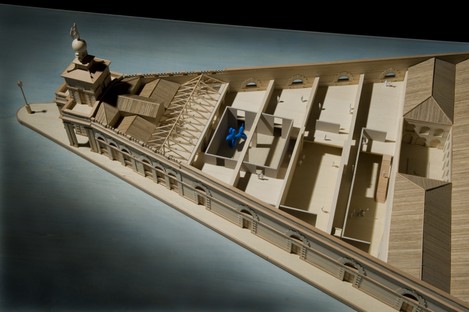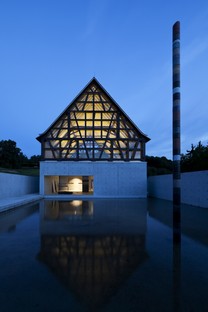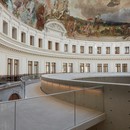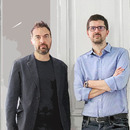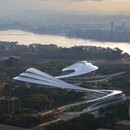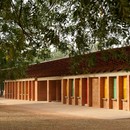26-10-2018
Tadao Ando, Le Défi exhibition in Paris
Kazumi Kurigami, Shinkenchiku-sha, Kaori Ichikawa, Shigeo Ogawa, Vanke, Mitsuo Matsuoka, Tadao Ando, Yoshio Shiratori,
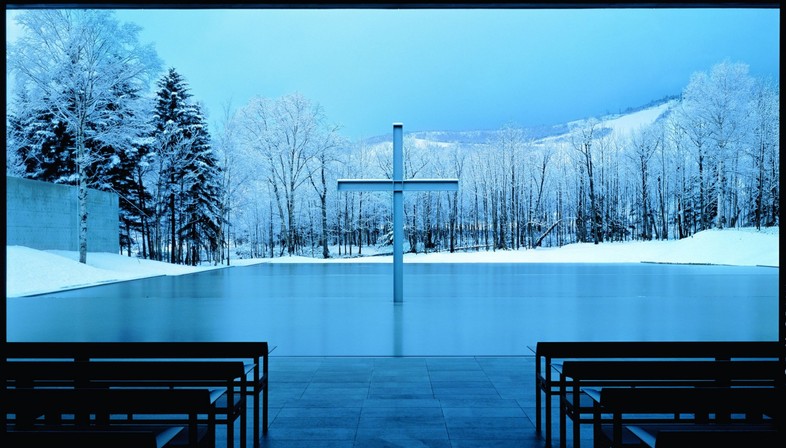
The Pompidou Centre in Paris, the arts and culture centre designed by Renzo Piano and Richard Rogers that was 40 years old in 2017, hosts a major retrospective of the work of Japanese architect Tadao Ando until December 31, 2018.
“Le Défi”, the challenge, is the title of the exhibition illustrating the Japanese architect’s fifty-year career, which has seen him complete more than 300 projects all over the world and win numerous international awards, including the Pritzker Prize, considered the Nobel Prize of architecture, which he won in 1995.
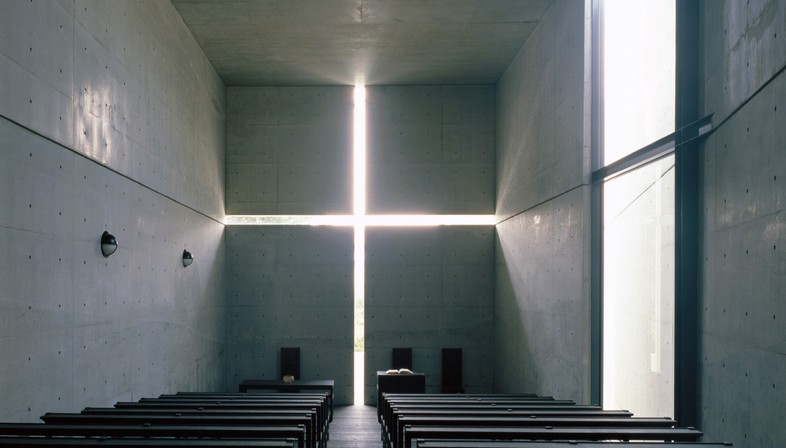
The challenge referred to in the exhibition title is one that has come up repeatedly in the course of Tadao Ando’s career.
Born in Osaka in 1941, the Japanese architect gave up a professional boxing career at the age of 24 to travel around the world. His trip became an initiation into the world of architecture. He founded his own architectural practice four years later, in 1969, and completed his first home, Guerilla House, in 1971. The building later became his studio, and the architect repeatedly transformed it, six times in all, to the extent that some critics consider it a “manifesto” of his architecture; Tadao Ando himself, however, liked to refer to it as “the challenge”. In the catalogue accompanying the Paris exhibition, the architect tells Frédéric Migayrou that until he built the Guerilla House, homes were not considered “architecture” in Japan. It seemed impossible to practice architecture in small buildings, but Tadao Ando realised that architecture was not only about public buildings. Hence the architect’s study of “how to produce architecture” that would make an impression on the human soul for all eternity.
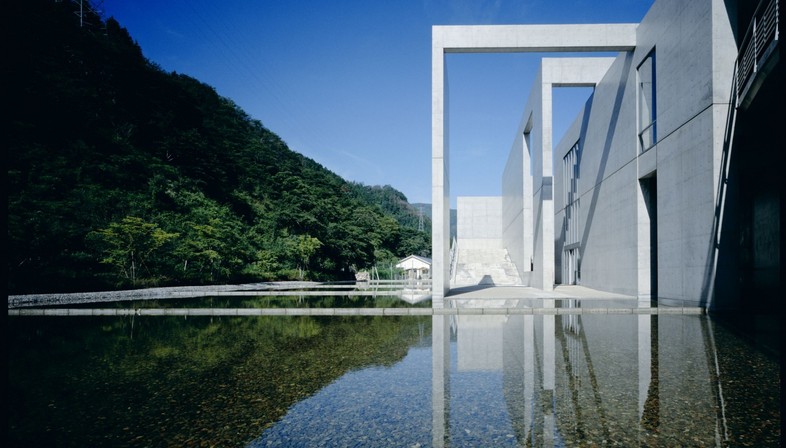
The exhibition covers a number of different periods in the architect’s career, revealed through works considered fundamental, such as the 1976 Azuma House in Sumyoshi, various projects for Naoshima since 1987, the 1989 Church of Light and works still under construction today, such as the Paris Bourse de Commerce project due to be completed in the autumn of 2019.
The 50 works selected for the exhibition, among Tadao Ando’s most important projects, are represented by 180 drawings and 70 original models, as well as the architect’s travel notebooks, sketches and photographs, exhibited here for the first time in Europe.
The exhibition is divided into sections tracing the architect’s architectural and artistic evolution: the primitive form of space, the urban challenge, the genesis of landscape, dialogue with history. To this is added a fifth section, the heart of the exhibition, consisting of a large-scale installation designed by the architect’s own studio entitled Naoshima, representing the architect’s dialogue with the natural landscapes of Naoshima, a small Japanese island inhabited by fishermen for which Tadao Ando has designed numerous buildings, profoundly altering the topography of the site since 1987.
(Agnese Bifulco)
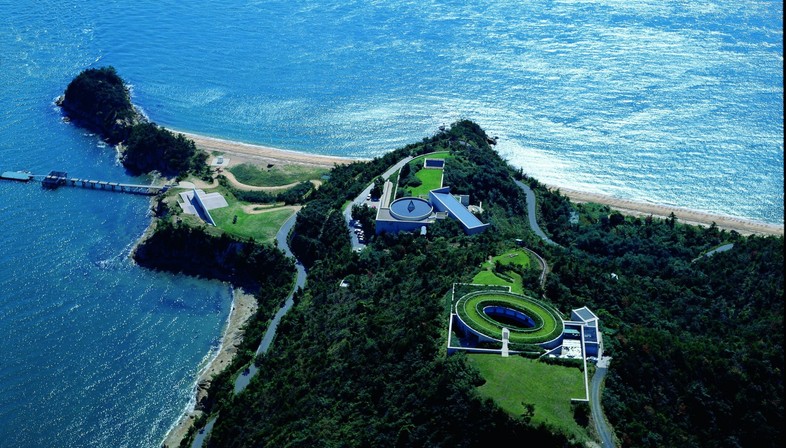
Title: Tadao Ando, Le Défi
Date: 10 October 2018 - 31 December 2018
Location: Centre Pompidou, Paris – France
Images courtesy of Centre Pompidou
1 Tadao Ando photo by Kazumi Kurigami
2 Eglise sur l'eau / Church on the Water 1988 Photo Yoshio Shiratori
3 Maison Koshino / Koshino House 1981 photo Tadao Ando
4 Maison Koshino agrandissement / Koshino House Addition 1984 photo Tadao Ando
5 Festival 1984 photo Tadao Ando
6 Espace de méditation, UNESCO / Meditation Space, UNESCO, 1995 photo Tadao Ando
7 - 8 Maison Koshino / Koshino House 1981 1984 photo Shinkenchiku-sha
9 Eglise de la lumiere / Church of the Light 1989 Photo Mitsuo Matsuoka
10 Dessin de l'Eglise de la lumiere / Drawing of Church of the Light 1989 Photo Tadao Ando Architect & Associates
11 Dessin de Projet Nakanoshima II OEeuf Urbain / Drawing of Nakanoshima Project II Urban Egg Photo Tadao Ando Architect & Associates
12 Centre Roberto Garza Sada, Université de Monterrey / Roberto Garza Sada Center, University of Monterrey, 2012 Photo Shigeo Ogawa
13 Liangzhu Village Cultural Art Center 2015 Photo Vanke
14 Musee d art Nariwa / Nariwa Museum 1994 Photo Mitsuo Matsuoka
15 Musee historique de Sayamaik / Sayamaike Historical Museum 2001 Photo Mitsuo Matsuoka
16 Musée d’art moderne de Fort Worth / Modern Art Museum of Fort Worth 2002 Photo Mitsuo Matsuoka
17 Benesse House Museum Oval Naoshima 1992 1995 Photo Mitsuo Matsuoka
18 Benesse House Museum Naoshima 1992 Photo Kaori Ichikawa
19 Punta della Dogana 2009 Photo Shigeo Ogawa
20 Maquette de Punta della Dogana / Model of Punta della Dogana 2009 Photo Shigeo Ogawa
21 Fondation Kubach-Wilmsen musée de sculpture sur pierre / Stone Sculpture Museum 2010 Photo Shigeo Ogawa










