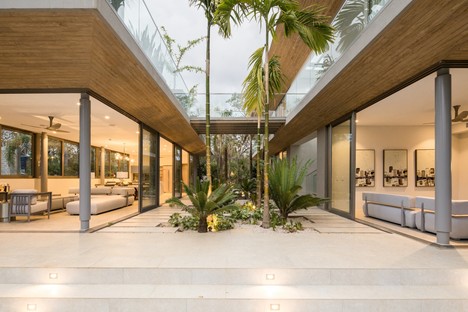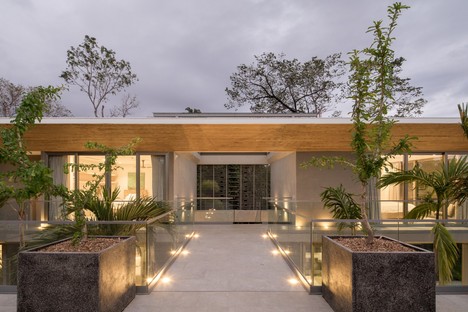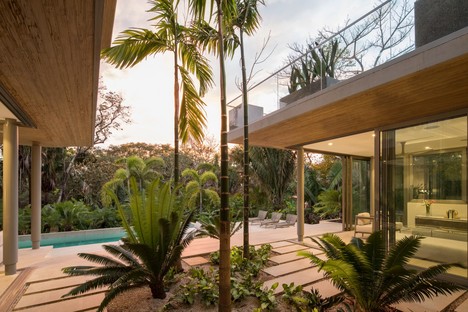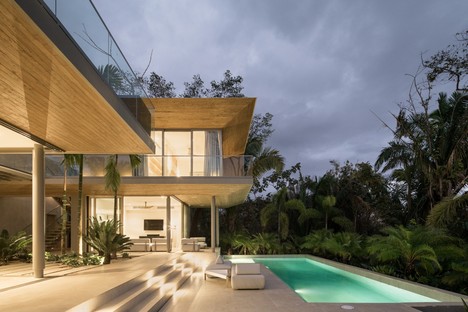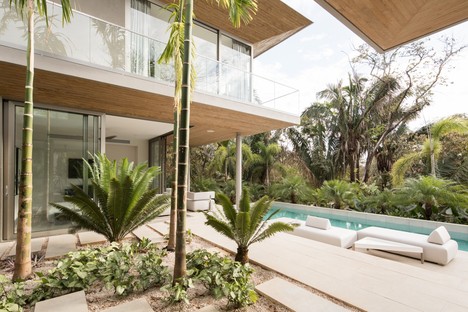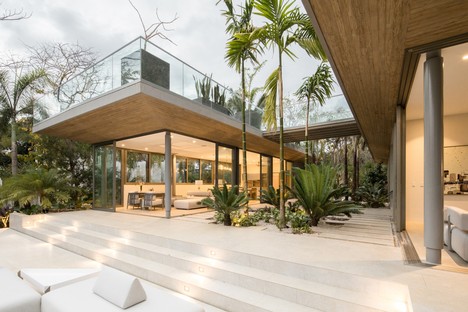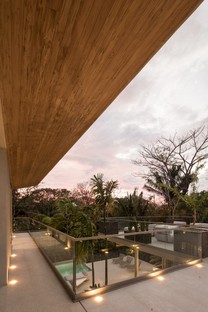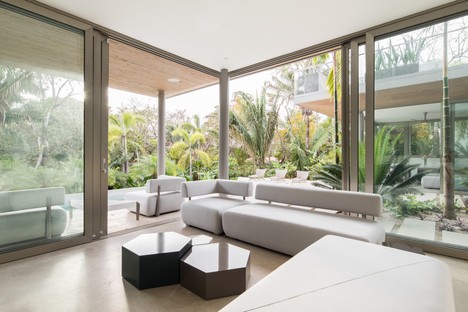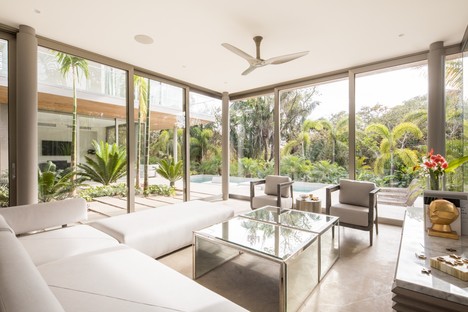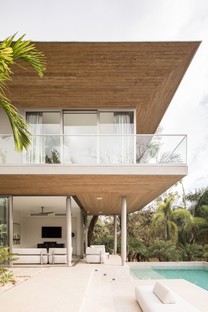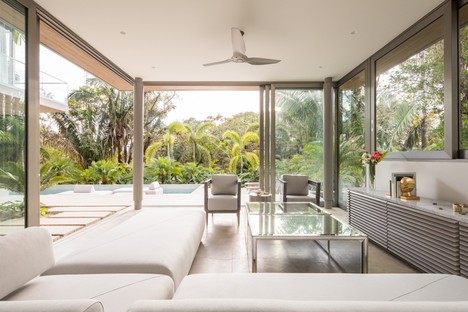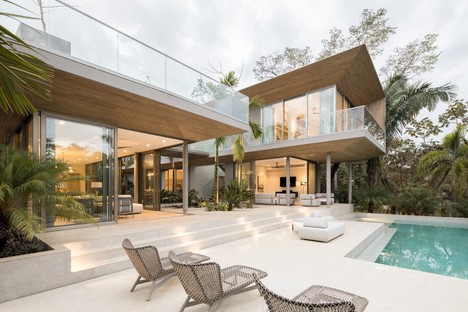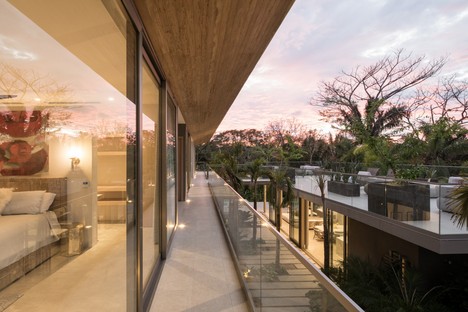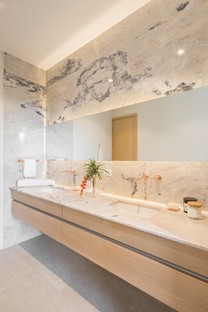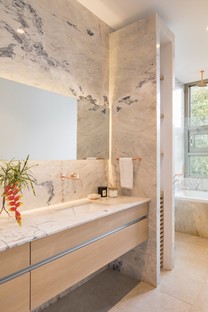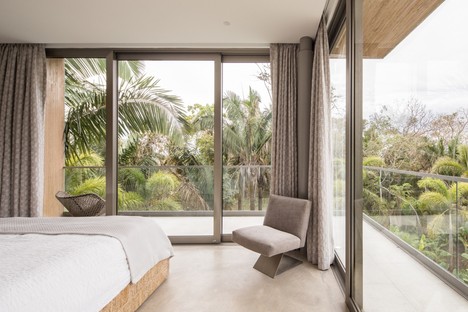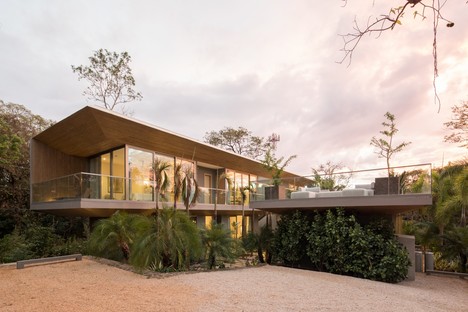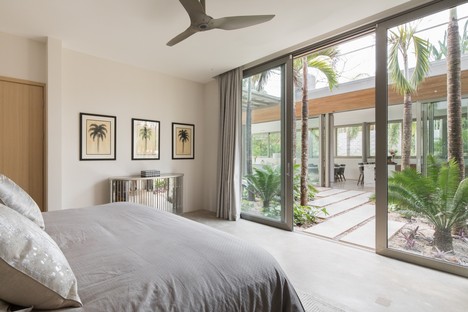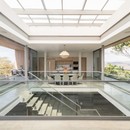02-03-2021
Studio Saxe The Courtyard House Costa Rica
Roberto D’Ambrosio,

Nosara, in Costa Rica, is a resort town at an elevation of only four metres above sea level in the luxuriant Nosara River valley, surrounded by hills with panoramic views over the dense vegetation and the Pacific Ocean. On one of these hills, family-run company Andaluz commissioned Studio Saxe, founded by architect Benjamin G. Saxe, to design a number of homes offering new living experiences for its new residential development project. Profoundly convinced of the wellness that can be induced by the natural environment and ecologically conscious living, the client asked Benjamin G. Saxe to come up with residential projects that make the most of the potential offered by the development’s natural setting to offer a living experience in harmony with the natural setting.
The request was not only inspired by the wealth of the landscape and growing global awareness of the need to return to a lifestyle closer to the rhythms of nature; the approach is an intrinsic part of the Andaluz brand, also shared by the architectural studio. The client’s mission is to offer real, significant experiences in which the environmental comfort offered by the home is profoundly linked with the landscape and the building’s natural setting. This is the context of the Courtyard House project, the position of which is designed to offer its inhabitants enchanting views over the Pacific Ocean and the luxuriant jungle around the home while protecting the existing vegetation. This is why architect Benjamin G.Saxe did not design the home as a single volume, but created two pavilions with a predominantly horizontal layout sharing a protected inner garden; the result is a residential project that blends in with and underlines its surroundings, offering an updated, contemporary version of a tropical residence. The home’s layout takes into account the plant life already present on the site, incorporating it in the project to create an "inward-looking landscape". At the same time, the big windows establish profound links with the flora outside, eliminating the boundary between indoors and outdoors or rendering it almost imperceptible, allowing the house’s inhabitants to live in perfect harmony with nature and with the luxuriant growth around them.
Additional strong points of the project include use of top-quality materials and long-lasting construction methods to offer residents a comfortable, low-maintenance home. Understanding of natural atmospheric phenomena was essential to ensure correct orientation of the building’s layout, for the home is designed not only to shelter its inhabitants but to improve living comfort with natural light and ventilation, with a view to saving energy and consumption of natural resources.
(Agnese Bifulco)
Images courtesy of Studio Saxe, photo by Roberto D'Ambrosio
Project Name: The Courtyard House
Location: Nosara, Costa Rica
Date of completion: 2019
Client: Andaluz
Area: Approx. 464m2
Architects: Studio Saxe www.studiosaxe.com
Design Director: Benjamin G. Saxe
Builder: JIMACO
Structural Engineer: Sotela Alfaro Ltda.
Electromechanical Engineer: Dynamo Studio
Landscape: Vida Design Studio
Photography: Roberto D’Ambrosio










