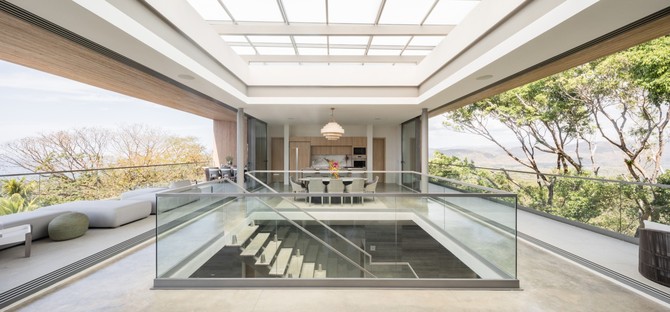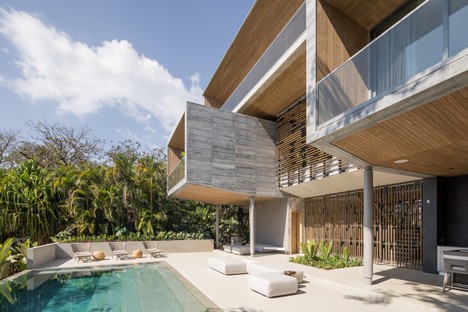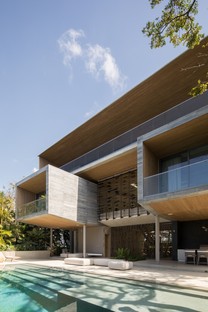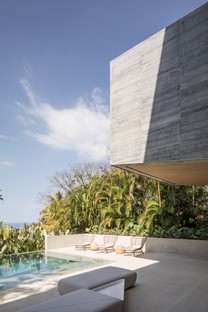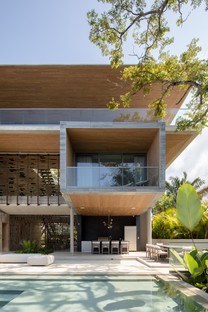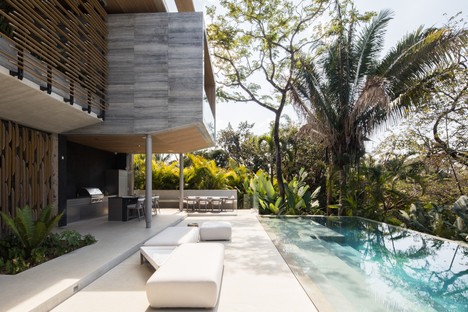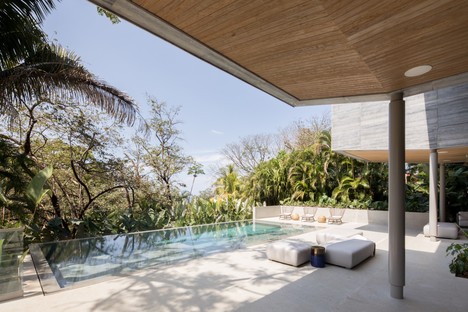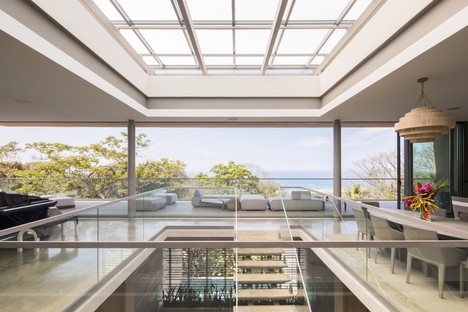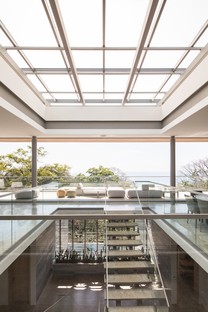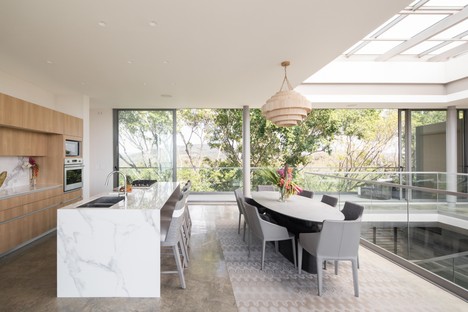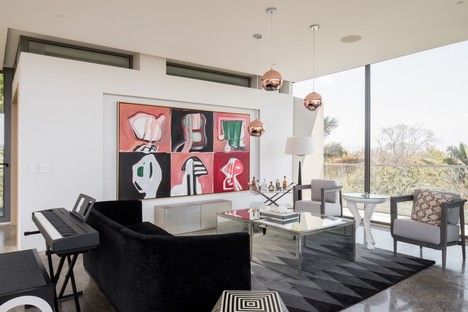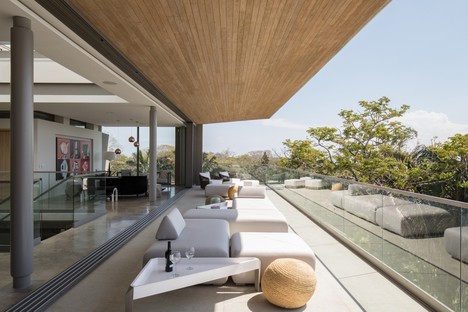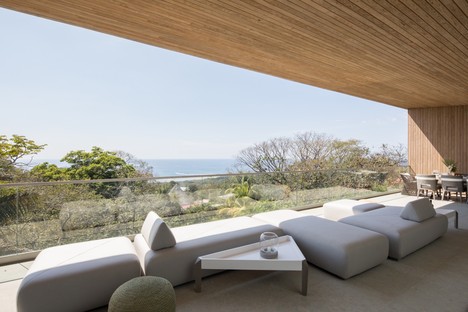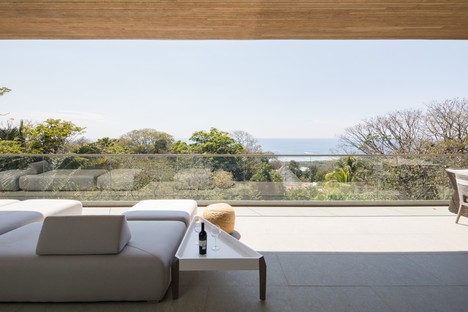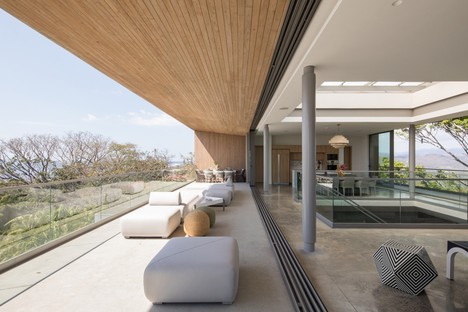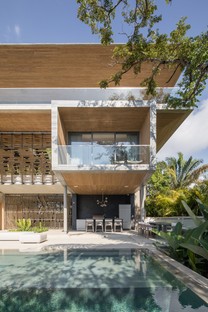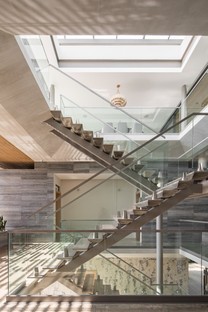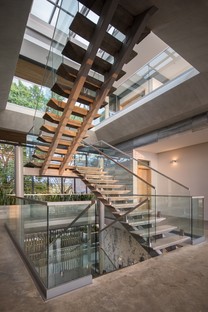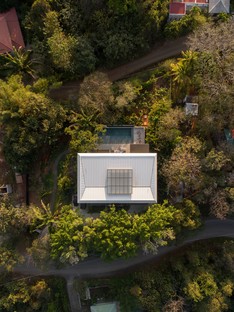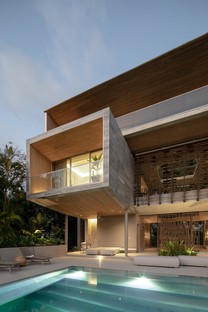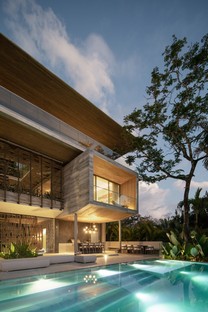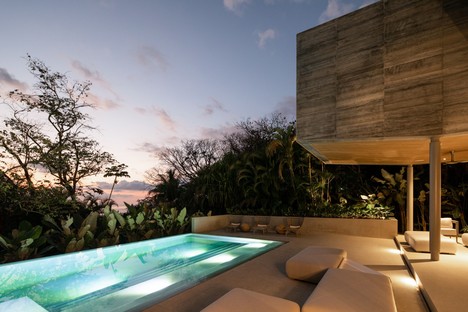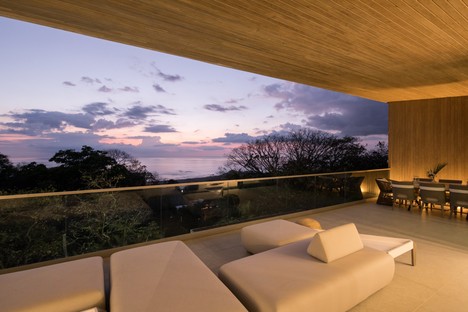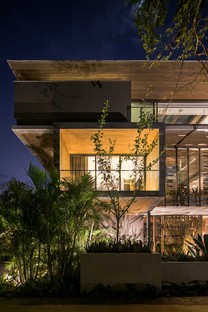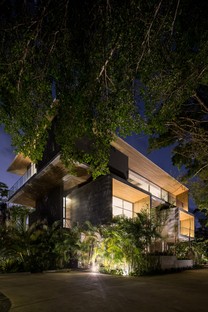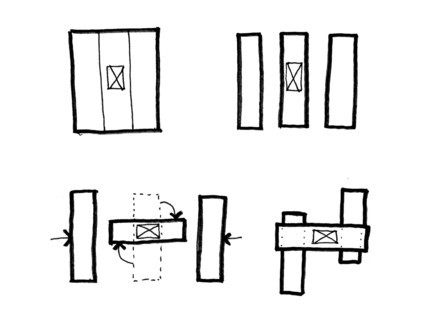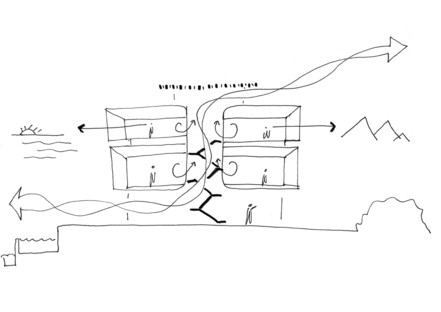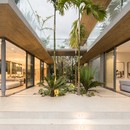30-06-2022
Studio Saxe The Atrium House living in harmony with the landscape
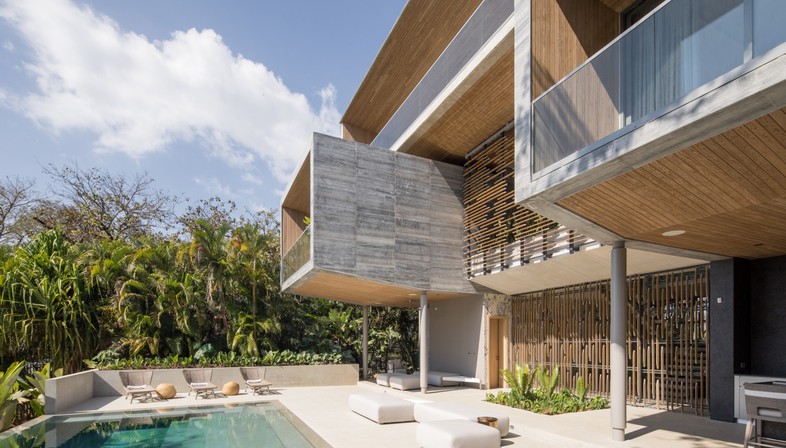
The Studio Saxe, headed by architect Benjamin G. Saxe, has designed several homes in Costa Rica for the Andaluz brand. The residences, each one different, are designed to offer the inhabitants new experiences of living in harmony with nature. Blending into the natural context, and the adoption of design strategies aimed at energy saving and sustainability criteria, are some of the common concepts respected by all the projects.
For The Atrium House, as for the other residences, the architect Benjamin G. Saxe sought to achieve a high level of comfort while limiting energy consumption, thanks to the principles of bioclimatic design. The starting point was therefore the study and understanding of the natural phenomena of wind and sun, as well as the geological aspects of the area, in order to devise an appropriate design strategy to achieve maximum comfort with minimum energy expenditure.
The site chosen for the residential development is a hill, overlooking the lush valley of the town of Nosara, a major tourist destination just four metres above sea level. Set amidst dense natural vegetation, The Atrium House, is in an extremely scenic location. It looks to the mountains on one side and to the Pacific Ocean on the other.
As its name indicates, the distinguishing element of the project is the large central atrium. Indeed, the architect Benjamin G. Saxe conceived the house as consisting of distinct volumes, but united on all levels by the common, full-height atrium that runs vertically through it. The presence of this large central space encourages passive cooling of all the rooms and contains the staircase that connects the different functions of the house.
The ground floor is used for social gatherings and is integrated with the outdoor areas of the swimming pool, garden and barbecue area. In contrast, a high level of privacy is ensured for the rooms distributed on the top floor, which rises above the tree canopies and establishes an intimate visual connection with the panorama.
(Agnese Bifulco)
Images courtesy of Studio Saxe photos by Roberto D’Ambrosio
Project Name: The Atrium House
Location: Nosara, Costa Rica
Client: Andaluz
Area: Approx. 756m2
Architects: Studio Saxe www.studiosaxe.com
Design Director: Benjamin G. Saxe
Builder: JIMACO
Structural Engineer: Sotela Alfaro Ltda.
Electromechanical Engineer: Dynamo Studio
Landscape: Vida Design Studio
Photography: Roberto D’Ambrosio










