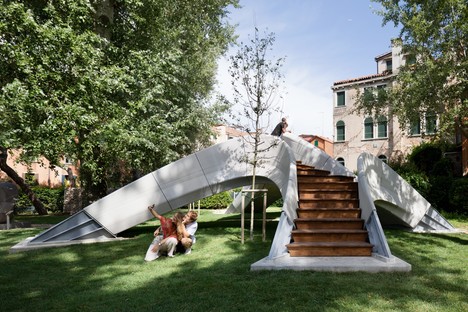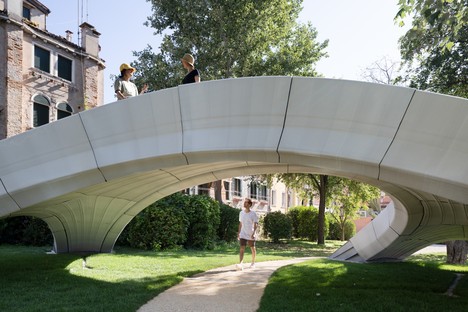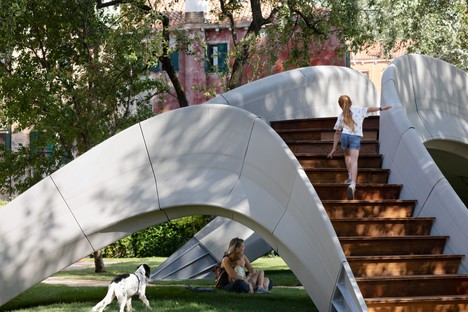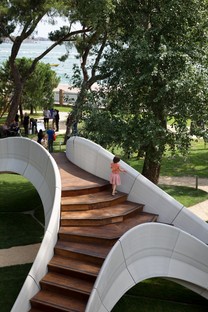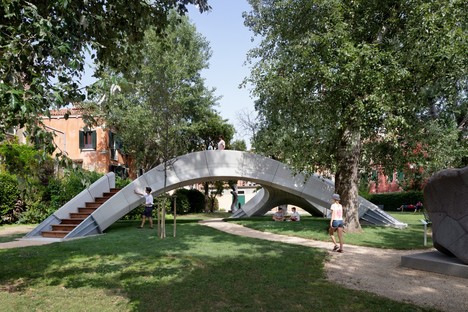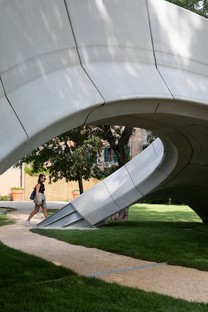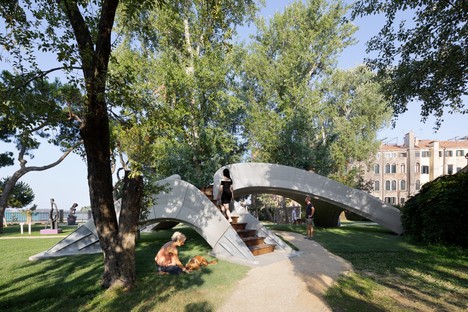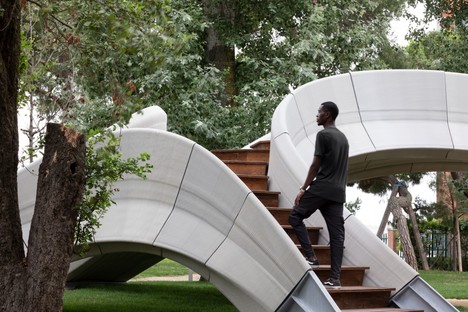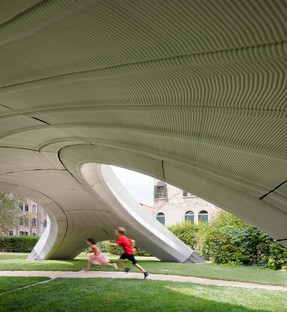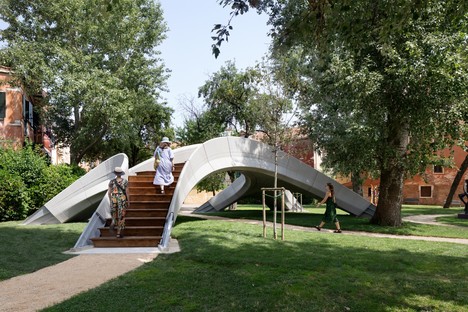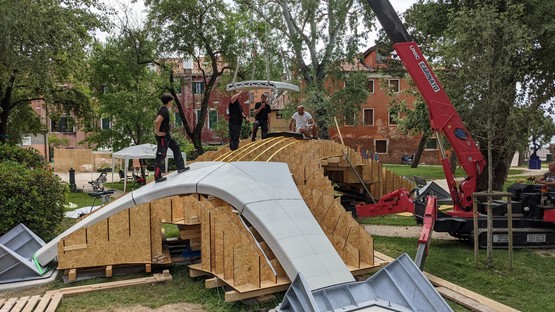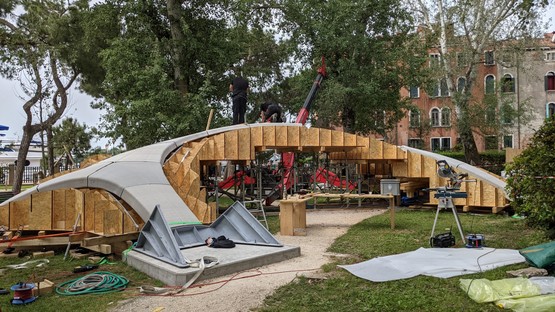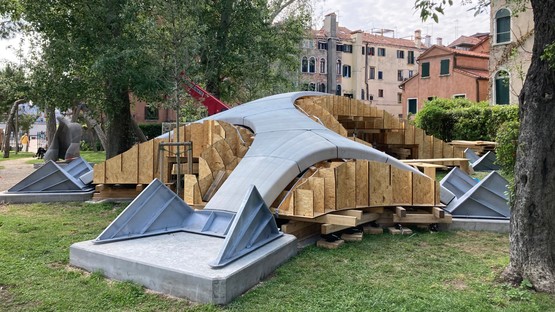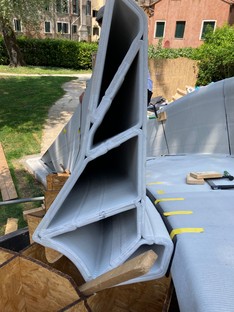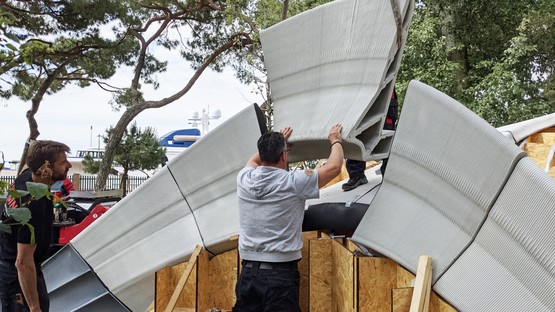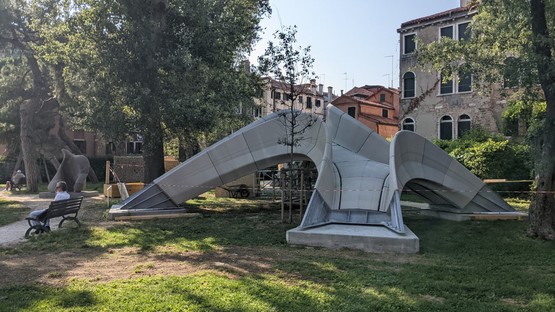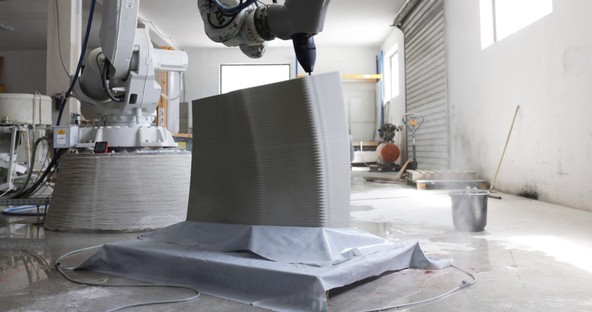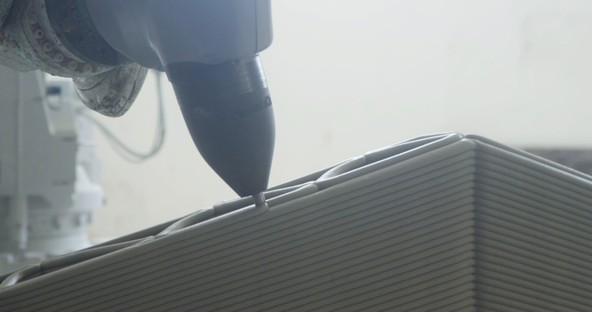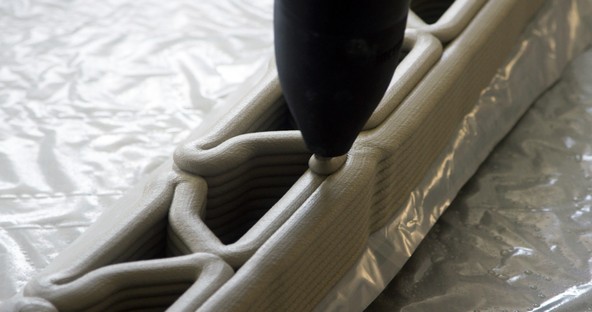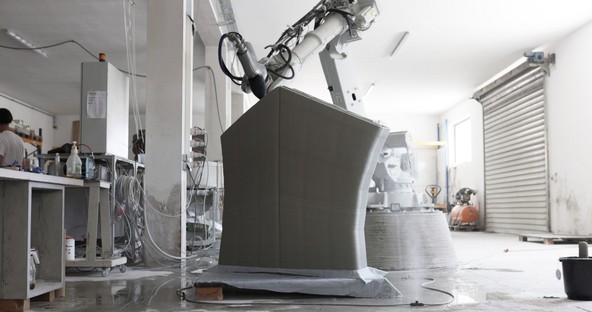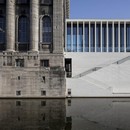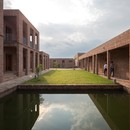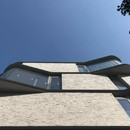23-07-2021
Striatus - an arched 3D-concrete-printed bridge in Venice
Tom van Mele, Naaro,
Stampa 3D,
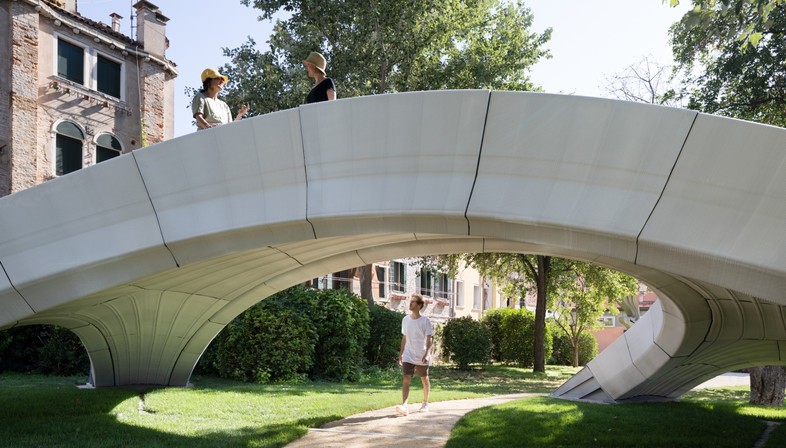
The new arch bridged installed and inaugurated at the Giardini della Marinaressa in Venice is the first of its kind: an arched bridge printed entirely in unreinforced 3D concrete. The project was developed by ETH Zürich's Block Research Group in collaboration with the Zaha Hadid Architects Computation and Design Group (ZHACODE), division of the architecture firm with the same name, and with Incremental3D (in3D), and was made possible by the two-component concrete developed by Holcim.
ETH professor Philippe Block explained that this 3D printing method made it possible to combine traditional principles of vaulted construction with the digital fabrication of concrete. Thanks to this approach, the material was used only in places where it was structurally necessary, without surplus and thus significantly reducing the environmental impact. This compression-only structure works like a traditional brick arch, being stable only thanks to its geometry.
The name "Striatus" is a reference to the structural logic of the construction process. The bridge is in fact composed of pieces assembled together dry and constructed through subsequent “layers” of unreinforced concrete. The 3D printing method was developed together with the Incremental3D company, while the concrete was developed by Holcim. The specific angles to be respected in the printing process were calculated with extreme precision. The concrete was moulded in layers that are orthogonal to the main flow of structural forces, creating a " streaked " structure that resists compression and where no mortars or reinforcements were needed. The bridge building blocks were printed and prepared in the laboratory and then “assembled” on site without the use of mortar and relying exclusively on temporary ribs. If the bridge is no longer needed in the future, the construction and assembly method adopted make it possible to disassemble the structure and reassemble it in a different place or to recycle it: an operation made much easier by the use of dry and therefore separable materials.
The 12-metre by 16-metre unarmoured pedestrian bridge is a real architecture in all senses of the word, allowing researchers at the ETH Zürich to concretely show the potential of 3D printing in the realisation of load-bearing structures in concrete. A process that makes it possible to reduce the quantity of material, steel and concrete used, and therefore to lower the environmental impact of the construction. First and foremost, this translates into a reduction in the CO2 emissions that accompany both the production of materials and the construction itself. In fact, it was calculated that this system uses only 30% of the volume of cement and only 10% of the amount of steel compared to a traditional flat reinforced concrete slab. A method that has the potential to radically transform the way in which today’s concrete buildings are designed.
(Agnese Bifulco)
Images courtesy of Zaha Hadid Architects
Bridge: Noora (01-10),
Construction: Tom van Mele (11-12, 15-16), Alessandro dell'Endice (12-14),
Printing: in3d (18-20)
https://www.striatusbridge.com/
https://block.arch.ethz.ch/
https://www.zaha-hadid.com/
https://www.incremental3d.eu/
https://www.holcim.com/
Location: Giardino della Marinaressa, Venice, Italy - 45°25'53.6"N 12°21'09.8"E
Project: Block Research Group (BRG) at ETH Zurich + ZHACODE (Zaha Hadid Architects Computation and Design Group), with incremental3D (in3D).
Made possible by Holcim
Design: ZHACODE (Jianfei Chu, Vishu Bhooshan, Henry David Louth, Shajay Bhooshan, Patrik Schumacher), ETH BRG (Tom Van Mele, Alessandro Dell’Endice, Philippe Block)
Structural engineering - ETH BRG: Tom Van Mele, Alessandro Dell’Endice, Sam Bouten, Philippe Block
Fabrication design: ETH BRG (Shajay Bhooshan, Alessandro Dell’Endice, Sam Bouten, Chaoyu Du, Tom Van Mele), ZHACODE (Vishu Bhooshan, Philip Singer, Tommaso Casucci)
3D concrete printing - In3D: Johannes Megens, Georg Grasser, Sandro Sanin, Nikolas Janitsch, Janos Mohacsi
Concrete material development: Holcim (Christian Blachier, Marjorie Chantin-Coquard, Helene Lombois-Burger, Francis Steiner), LafargeHolcim Spain (Benito Carrion, Jose Manuel Arnau)
Assembly & Construction: Bürgin Creations (Theo Bürgin, Semir Mächler, Calvin Graf), ETH BRG (Alessandro Dell’Endice, Tom Van Mele).
Logistics: ETH BRG (Alessandro Dell’Endice, Tom Van Mele), Holcim Switzerland & Italy (Michele Alverdi), LafargeHolcim Spain (Ricardo de Pablos, José Luis Romero)
Additional partners: Ackermann GmbH [CNC timber formwork], L2F Architettura [site measurements], Pletscher [steel supports], ZB Laser [lasercutting neoprene]
Documentation: ZHACODE (Jianfei Chu, Cesar Fragachan, Vishu Bhooshan, Philip Singer, Edward Meyers, Shajay Bhooshan), ETH BRG (Tom Van Mele, Alessandro Dell’Endice, Philippe Block), In3D (Alexander Gugitscher, Sandro Sanin, Nikolas Janitsch), naaro, LBS Fotografia
Facts Sheet:
Maximum height = 3.5 m
Minimum head height = 2.2 m
Total surface area = 216 m2
Total covered area = 50 m2
Longest span = 15.10 m
Shortest span = 4.95 m
Material density of 3D-printed concrete = ~2350 kg/m³
Total mass of the structure:
3DCP blocks = 24.5 ton
footings, tension ties = 5.2 ton










