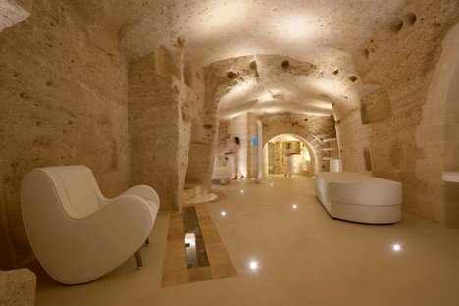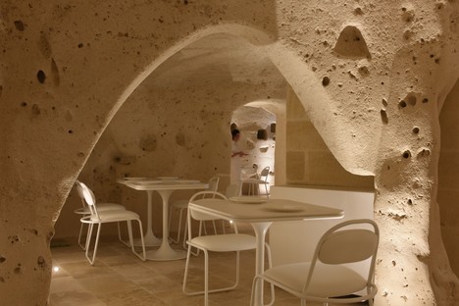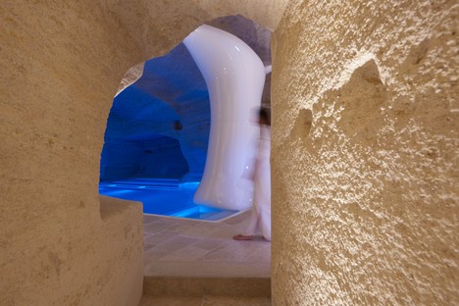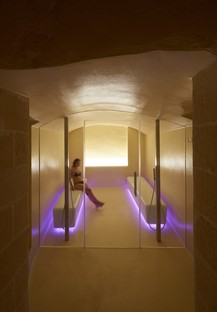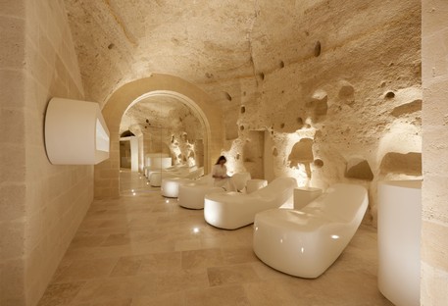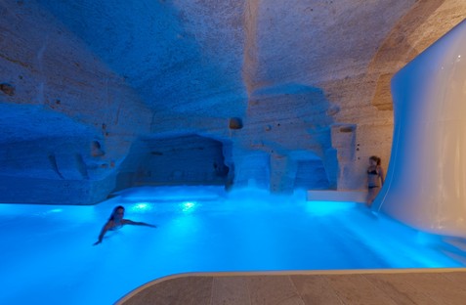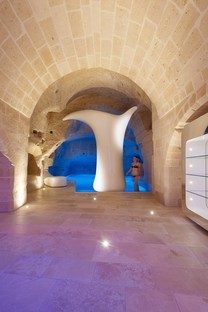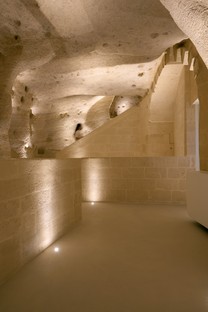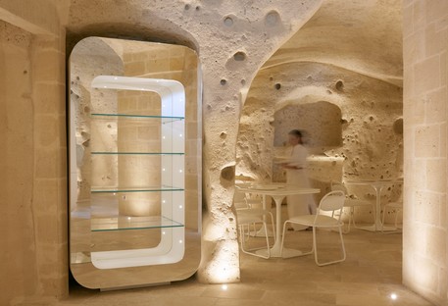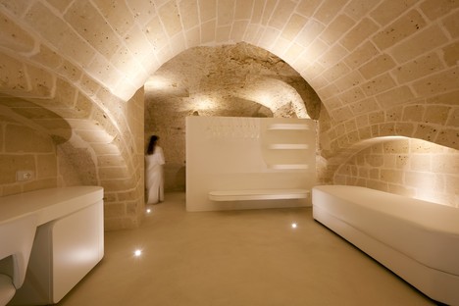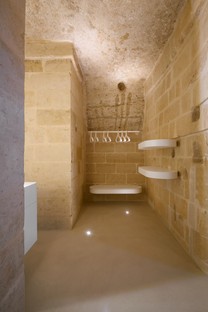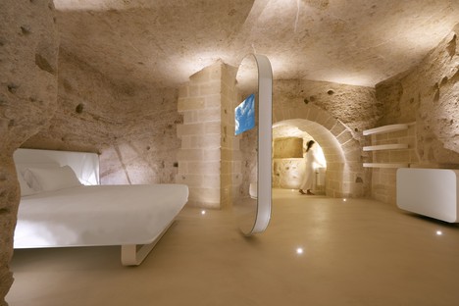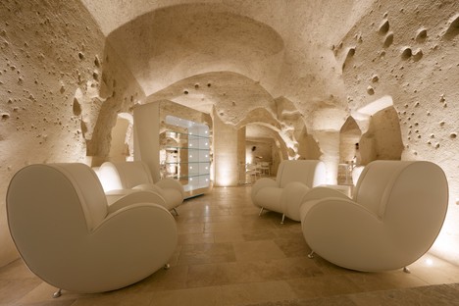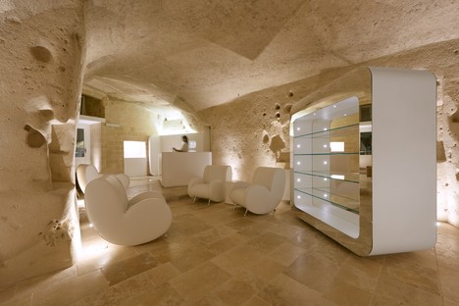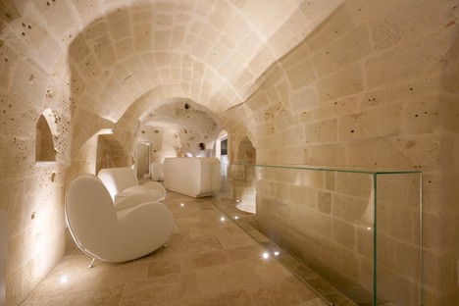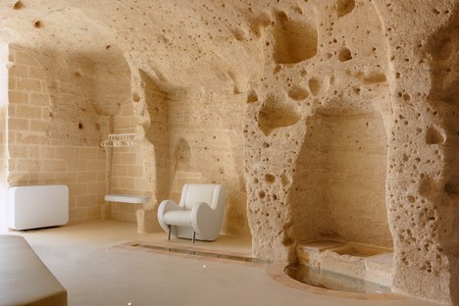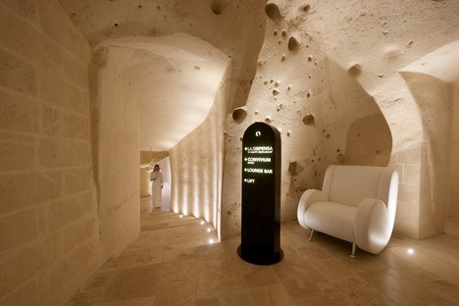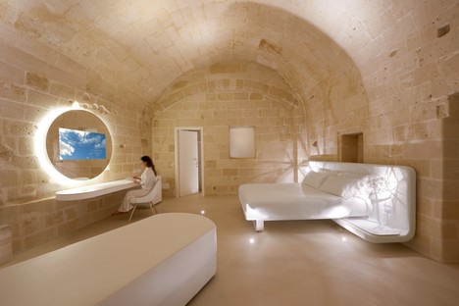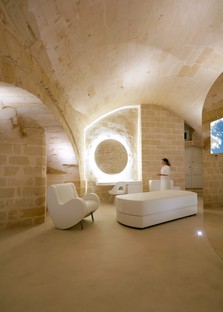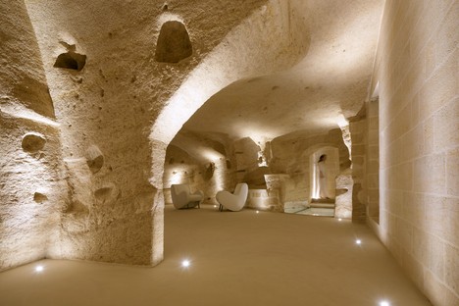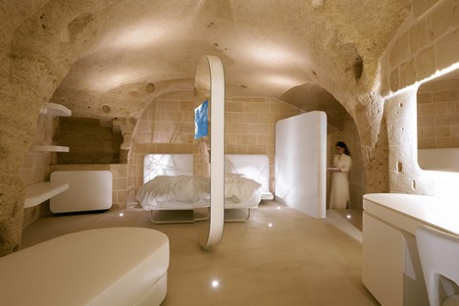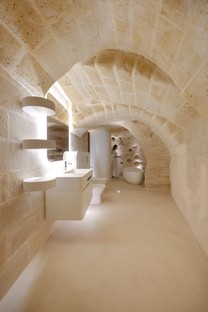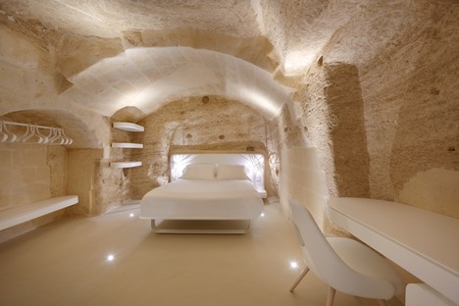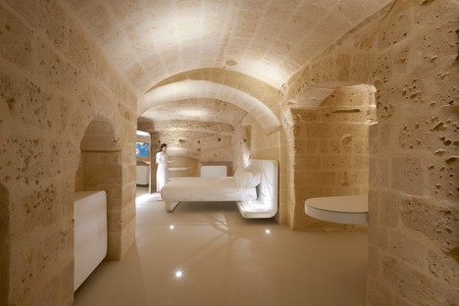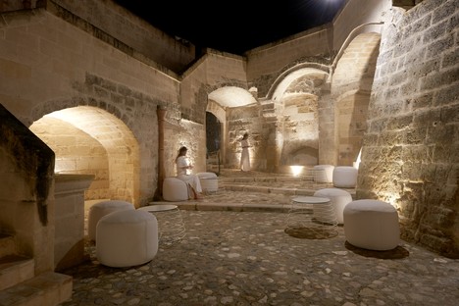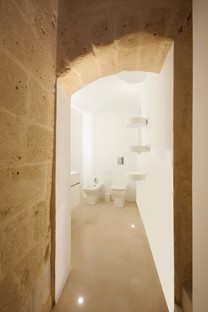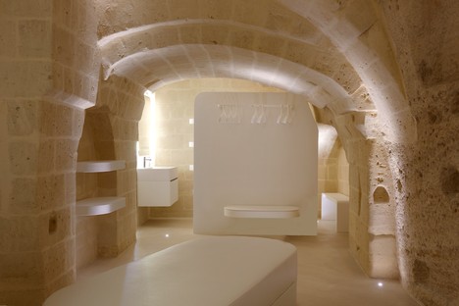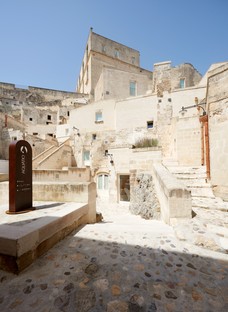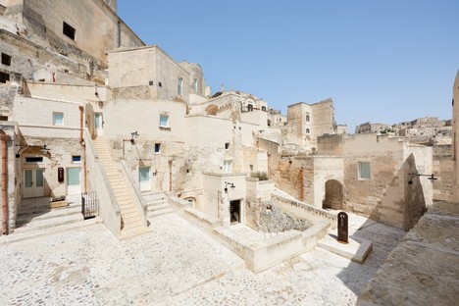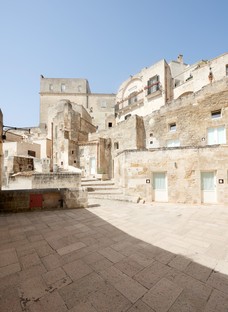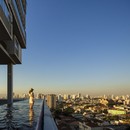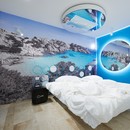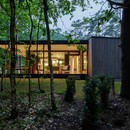30-11-2021
Simone Micheli interior to create emotions at the Aquatio Cave Luxury Hotel & SPA
Jürgen Eheim,
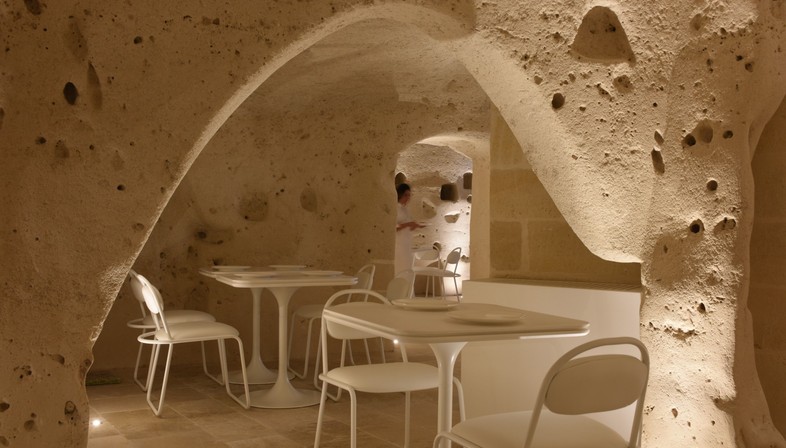 The Aquatio Cave Luxury Hotel & SPA is an exclusive accommodation facility with a Spa built into the ridge of the Sasso Caveoso district in Matera, in the Conche contrada dating back to the 13th century. In addition to the works management, the architectural and the distributive recovery project for the village, involving a complex system of buildings, roads, caves and cisterns, were carried out by architect Cosimo dell’Acqua. Architect Simone Micheli, on the other hand, created the interior and the lighting design.
The Aquatio Cave Luxury Hotel & SPA is an exclusive accommodation facility with a Spa built into the ridge of the Sasso Caveoso district in Matera, in the Conche contrada dating back to the 13th century. In addition to the works management, the architectural and the distributive recovery project for the village, involving a complex system of buildings, roads, caves and cisterns, were carried out by architect Cosimo dell’Acqua. Architect Simone Micheli, on the other hand, created the interior and the lighting design.The architects immediately found themselves faced with a place of exceptional charm, but also in a state of substantial abandonment, with many spaces filled with waste and rubble due to collapses. After cleaning the premises and carrying out a careful survey of the spaces, it was possible to reconstruct the connections between the different areas and trace the path of the water. The hotel was therefore designed as an assemblage of multiple structures that wind along the ridge of the Sasso Caveoso, using local construction systems and techniques that respect the pre-existing structures. In continuity with its ancient function, the conviviality of the spaces has been carefully preserved, with the relaxation area and the numerous meeting squares. Starting from the bottom, with access from Via Bruno Buozzi and continuing upwards, the hotel develops over a total area of about 5000 square metres. The entrance opens onto two large adjacent open spaces, while in the lower part the reception, the restaurant and the breakfast room, the meeting room and the spa have been created.
The interior and lighting design project developed by architect Simone Micheli is strongly inspired by the concept of "creating emotions". The excavated surfaces and vaults of the different spaces have been cleaned of the efflorescence deposits and brought back to their natural colour, as if they had just been excavated. The scenographic lighting, with the spaces illuminated from below, enhances the materiality of the different elements. Thus, without being plastered, the surfaces hint at their ancient marine origins thanks to the visible traces of fossil shells.
The spa has been built into the heart of the structure, thanks to the recovery of a number of underground caves dating back to the 9th century. The largest cave houses the infinity pool, while the emotional showers have been integrated into the old cisterns, with the loungers modelled in tuff rock.
From the reception area, guests can access the hotel's rooms distributed across various levels through a covered pedestrian path or using the lift carved into the rock. In the highest part of the hotel, rooms have been "built" that offer breathtaking views of the Sasso Caveoso and the ancient part of the city. Hidden towards the inside, on the other hand, is a series of "excavated" rooms, suites that burrow deep into the earth just like the first settlements of the Murgie, in some cases penetrating into the medieval foundations of the "Palazzo Lanfranchi" National Museum. In all the different environments the furnishings have been designed as works of art, fluid elements that seem to float on the floor, free of edges and tension. The distribution of spaces and the housing of building facilities has been resolved through the use white screens.
The colour of the screens and furnishings brings to mind the lime milk used in ancient times to sanitise the stones, allowing these functional components to appear for what they are: new elements that draw near and bend so as not to touch the tuff walls, discreetly fitting in a context imbued with pathos and emotions.
(Agnese Bifulco)
Project Name: Aquatio Cave Luxury Hotel & SPA
Location: Via Conche 12, Sasso Caveoso - Matera
Area: 5000 m2
Clients: Dierreseti
General and executive architectural design: Arch. Cosimo dell’Acqua
Interior design and lighting design: Arch. Simone Micheli https://www.simonemicheli.com/
Visual Design: Roberta Colla Micheli
Photos: Jürgen Eheim










