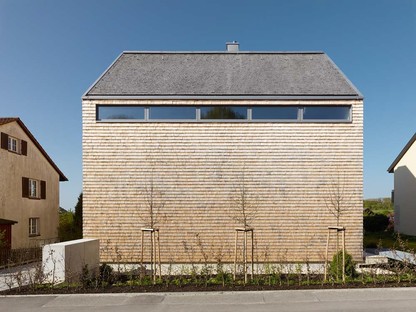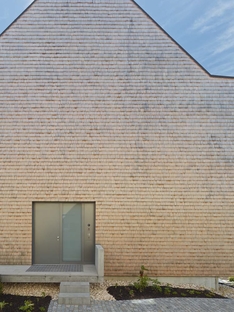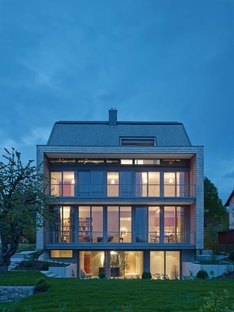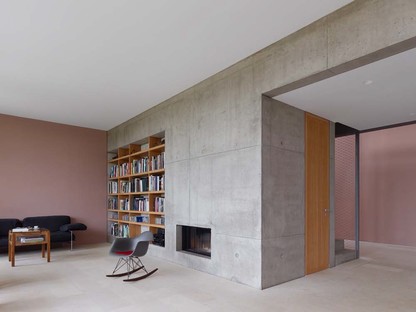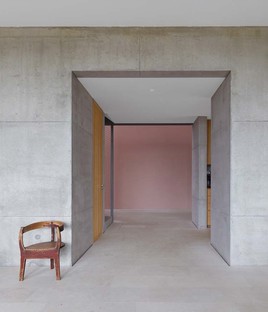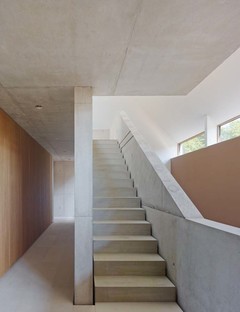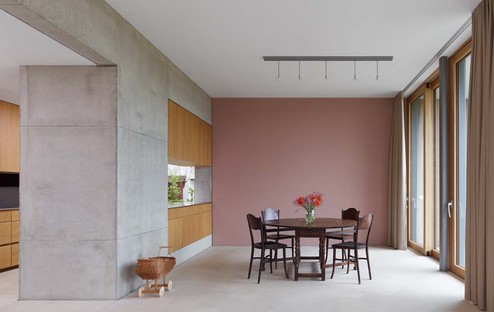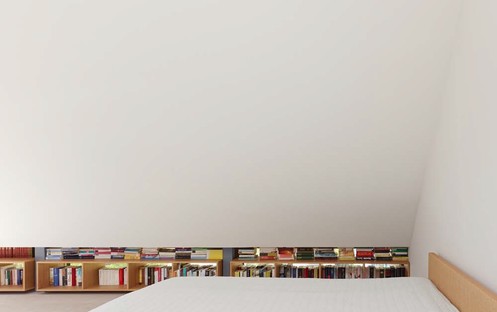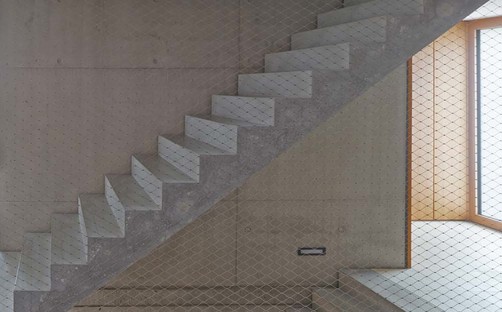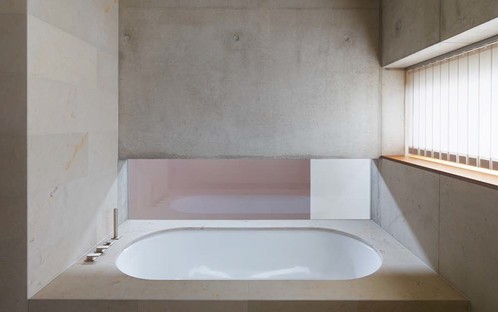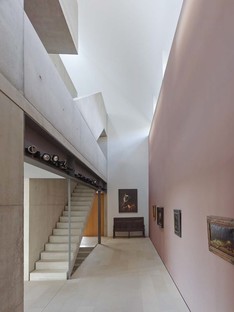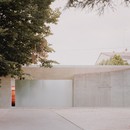23-01-2014
(se)arch architekten Residential Building HAUS B19 Stuttgart
Landscape, Gallery, Sport & Wellness,
Wood,
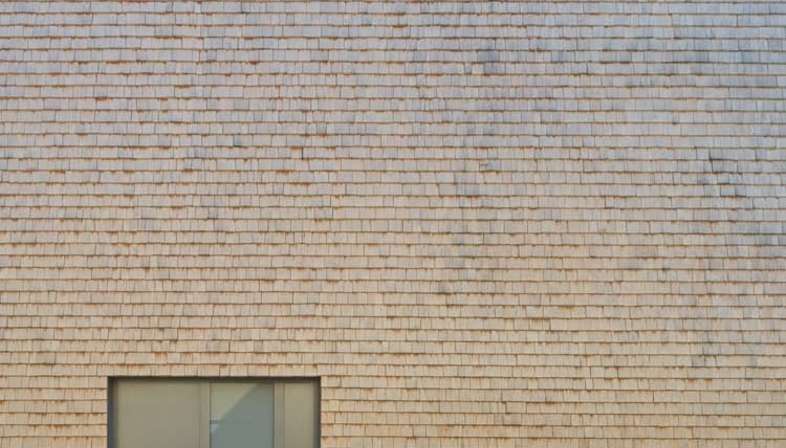
Architects Stefanie Eberding and Stephan Eberding of (se)arch architekten designed Haus B19, a home for a Stuttgart art collector containing an art gallery.
In the centre of the building the architects built a concrete core rising the building’s full 4 levels and containing essential functions such as the kitchen, bathrooms and vertical links. This core also separates the family’s living spaces from the art gallery.
The building has floor to ceiling windows on the side facing the garden to provide wide-ranging views of the landscape. The other sides are covered with a shell of boards of Alaska cedar; with time this type of wood turns a silvery grey colour, helping the building to fit into its natural surroundings.
(Agnese Bifulco)
Design: (se)arch architekten bda (Stefanie Eberding + Stephan Eberding)
Location: Stuttgart, Germany
Images courtesy of (se)arch architekten - ph. Zooey Braun
http://www.se-arch.de/
http://www.zooeybraun.de/










