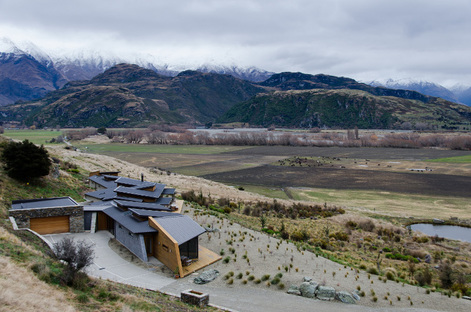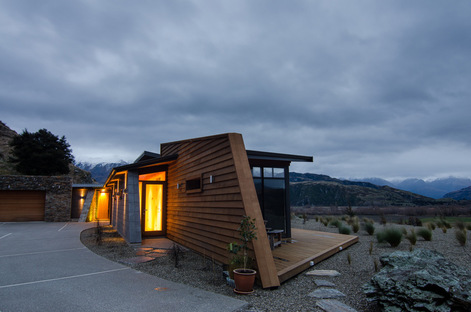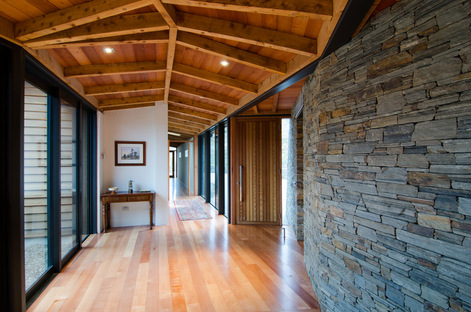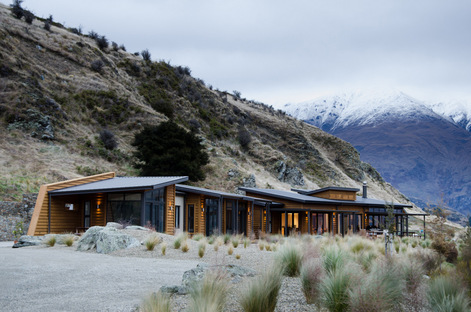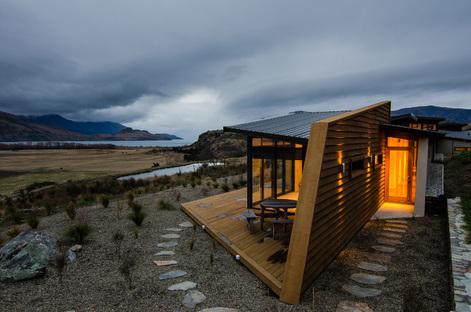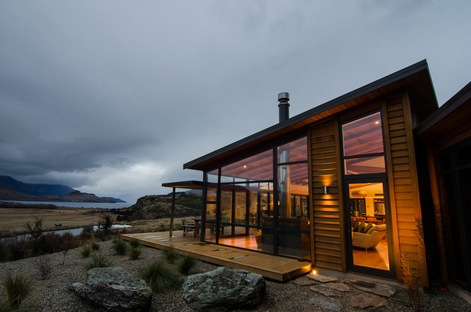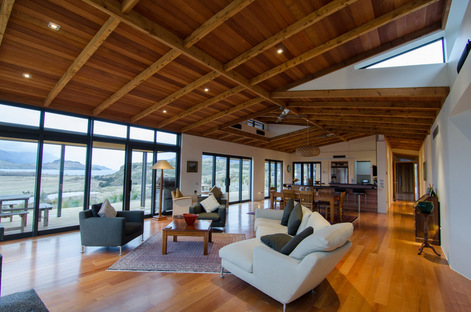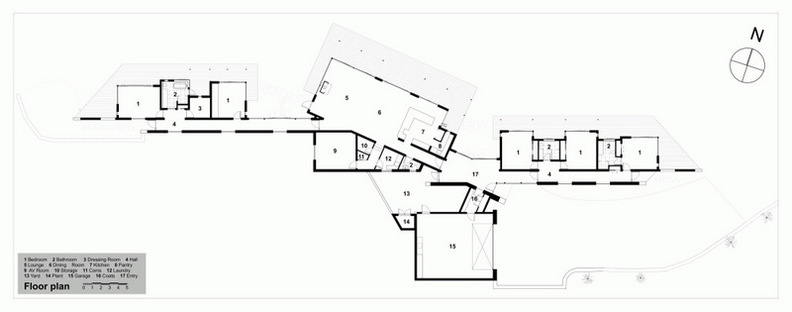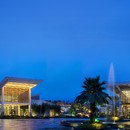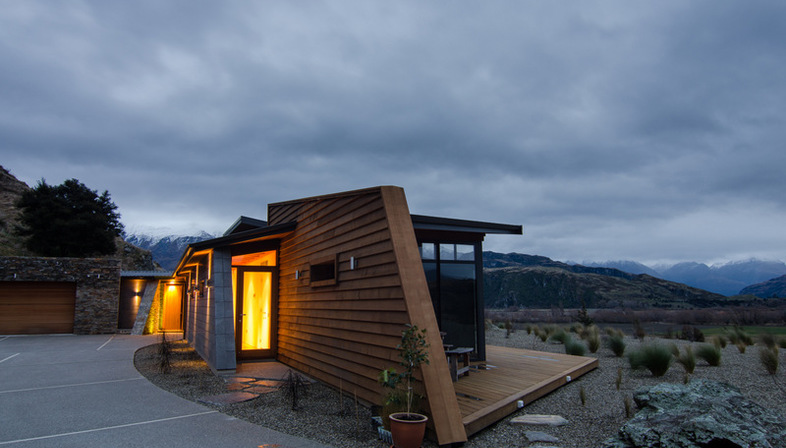
A building integrated into the landscape, from the design of the materials to the spaces. On the shore of New Zealand’s Lake Wanaka, Sarah Scott Architects have designed a home in which the axes generating the floors, starting from the outside, develop the spaces inside.
The building is like a natural point on the rocky spur behind it, which inspires the forms of its layout. The interior is divided into three areas: a main living space and two wings containing the bedrooms.
The coverings are also designed in continuity with the rocky spur: they break up the roof, and by limiting the building’s height, they ensure that it is less visible, providing the desired privacy.
Francesco Cibati
Location: Wanaka, South Island, New Zealand
Design Team: Barry Condon, Sarah Scott
Area: 440m²
Year: 2012
Structural Engineering: Spiire NZ (DWK)
Builder: Tony Quirk Builders Ltd
Photos: Mickey Ross (micimage)
www.sarahscottarchitects.co.nz










