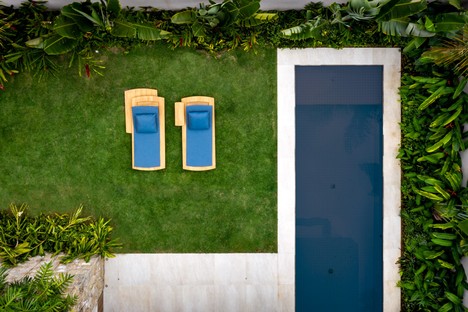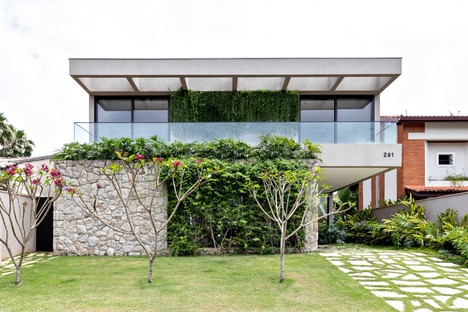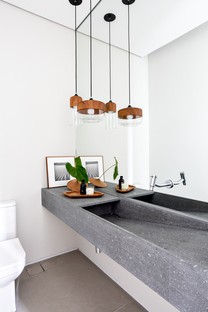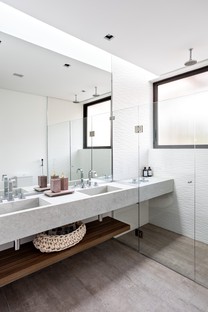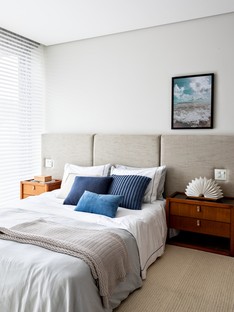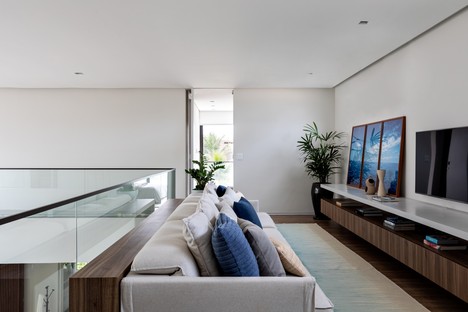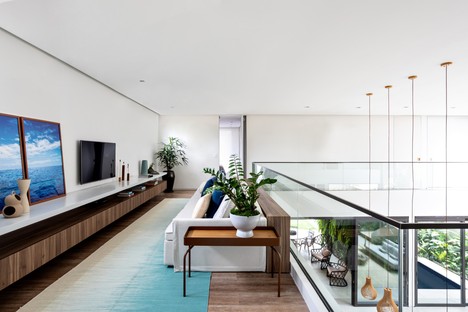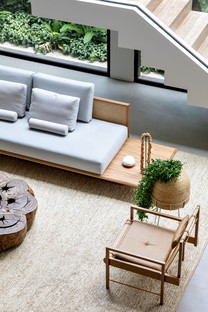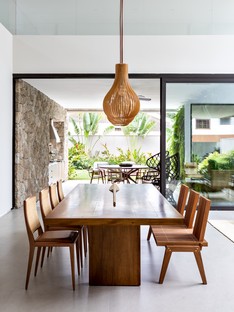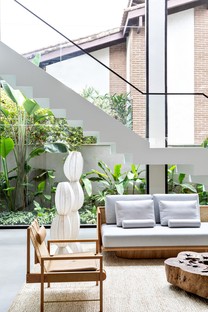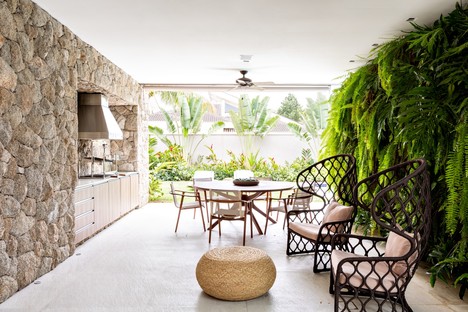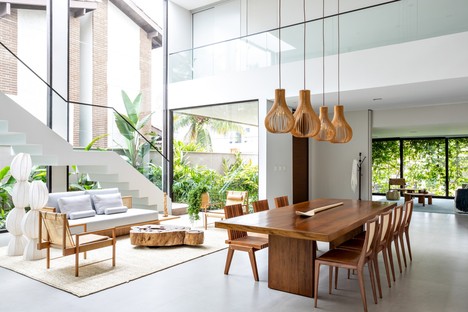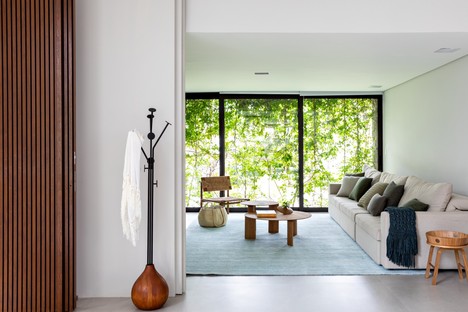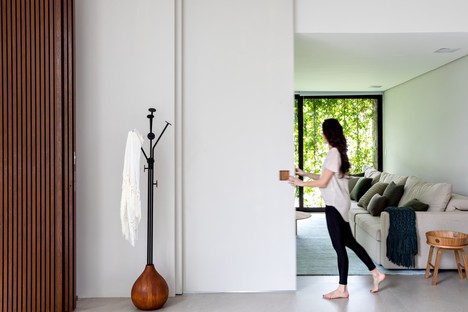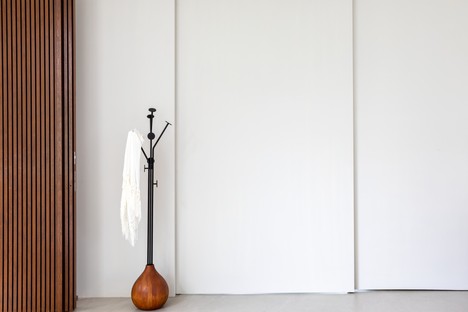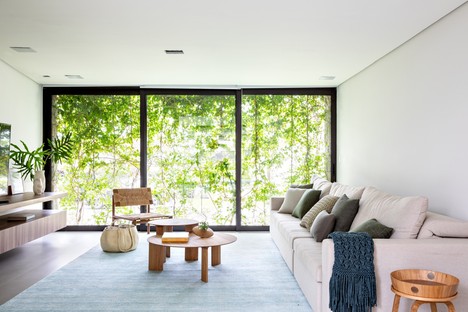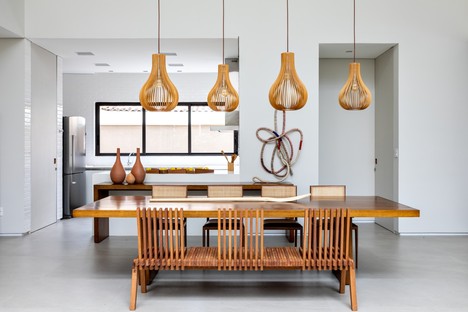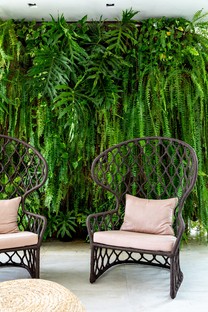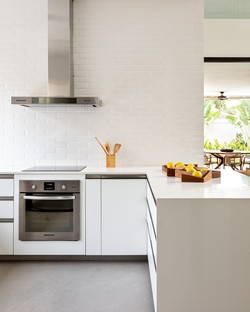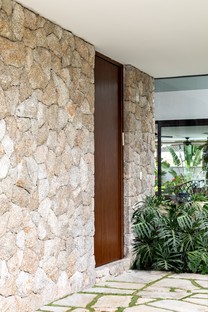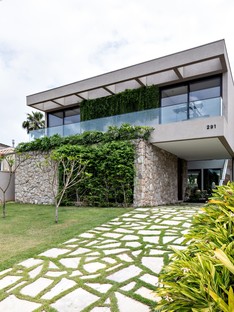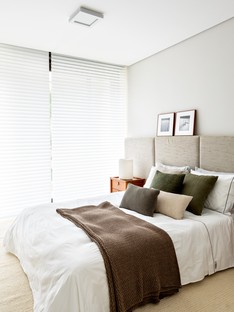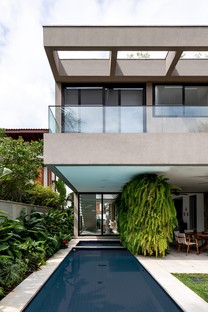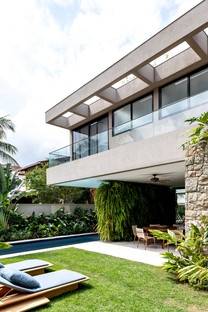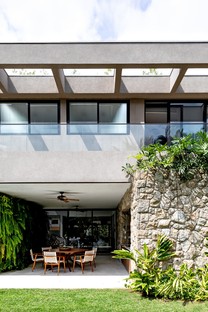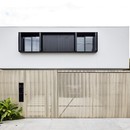15-07-2020
Rua 141 & Zalc Arquitetura design Casa NK, a family refuge on the São Paulo coast
Rua 141, Zalc Arquitetura,
Guarujá, Brasil,
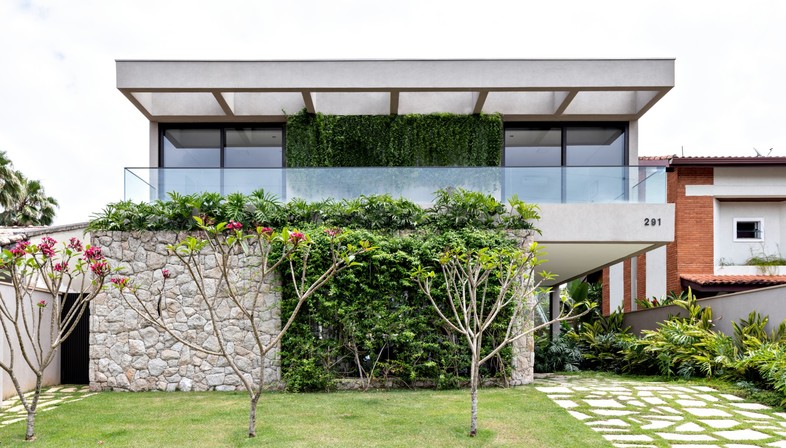
Casa NK, the residence recently completed to plans by architectural studios Rua 141 and Zalc Arquitetura, is a “buen retiro” close to the city of São Paulo. The house stands on a small lot, measuring just over 500 sqm, in Guarujá, on the coast near São Paulo, Brazil. There were no previous constructions on the site, and so the architects were free to decide how much and which part of the lot to build on, guided by the need to provide the house with natural lighting and cross ventilation and allow nature to penetrate within the house. The result is a simple volumetric composition with a floor plan organised around a main outside-inside-outside axis in which all parts are perfectly balanced and harmonised. The house measures 400 sqm, with the main functions divided over two floors on the basis of the degree of privacy required: the ground floor contains all the social areas, while the more private spaces are on the first floor. The project is completed with a swimming pool and spa and a linear terrace with a pergola between the suites and the garden. The two floors are connected by a large double-height indoor space containing the living and dining area, promoting natural circulation of air throughout the whole house. The presence of generous cantilevering on the first floor and floor to ceiling windows progressively eliminates the boundary between inside and outside, letting the greenery into the interior so that it becomes a part of it, both visually and physically.
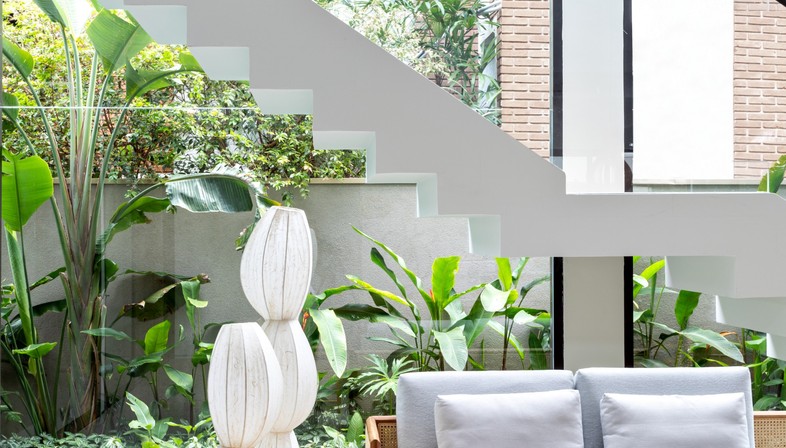
The main axis governing the development of the home’s floor plan is easily recognised: it is initially underlined by the driveway leading to the parking garage, covered by the cantilevered slab of the first-floor terrace, and the rectangular flower bed running the entire length of the lot. Greenery is the leitmotiv accompanying this outdoor-indoor-outdoor alternation; inside the home, the main axis is the staircase to the first floor, then goes back outside through a mediating space. It then continues in the two pools of the rectangular swimming pool, with the first and smaller outdoor pool shaded by the cantilevered first-floor terrace, and ends where the flower bed that has accompanied it along the way becomes a garden. Large windows in the living area, retractable walls between all the ground-floor spaces and floor-to-ceiling windows along the staircase let plenty of daylight into the interior in a true triumph of natural light, as revealed by Fran Parente’s beautiful photographs. The images also illustrate the important presence of greenery inside the house. To expand the space available for plants, the architects created a vertical garden using the house’s structural pillars. Furnishings made of natural materials such as wood and straw, use of paving stones in the outdoor areas on the ground floor, and careful choice of plant species to offer plenty of variety of textures and shades of green are all elements evoking a rustic tropical environment, the character the architects wanted to give the home.
(Agnese Bifulco)
Images courtesy of Rua 141, photo by Fran Parente
Credits
Project Name: Casa NK
Location: Guarujá, São Paulo, Brasil
Architecture: Rua 141 and Zalc Arquitetura
Construction company: Orus
Production: Tiago Cappi
Area: 400m² (4,305ft²) built-up area and 525m² (5,651ft²) plot
Year: 2019
Photography: Fran Parente










