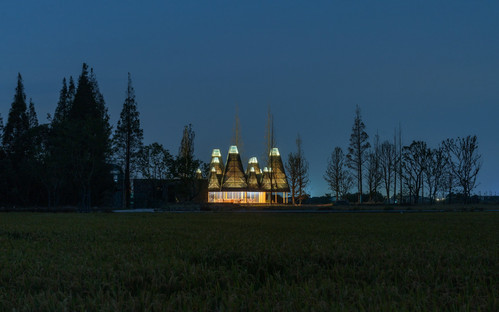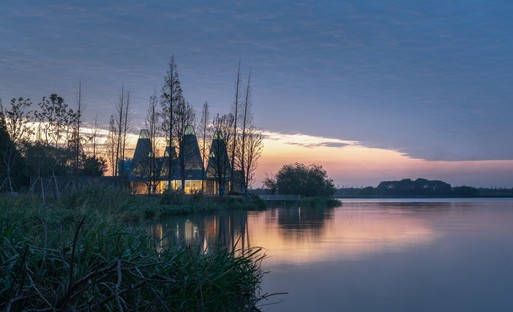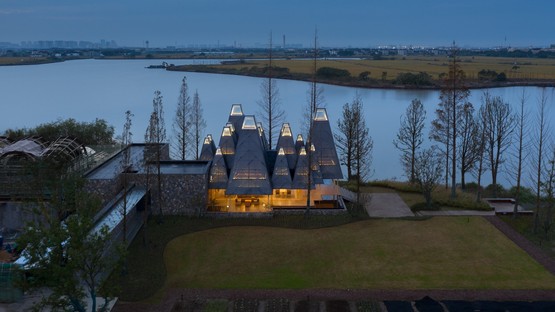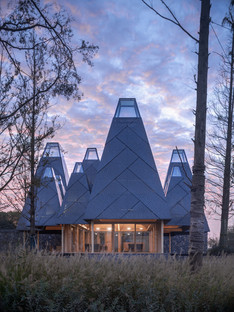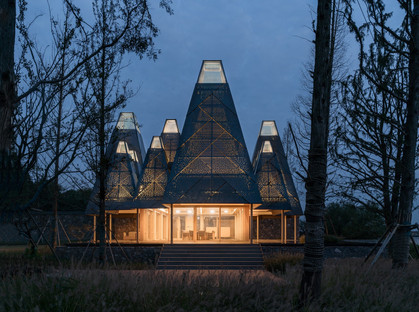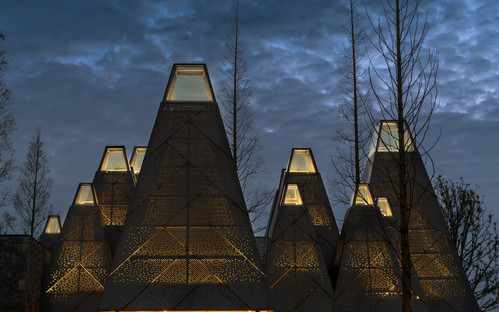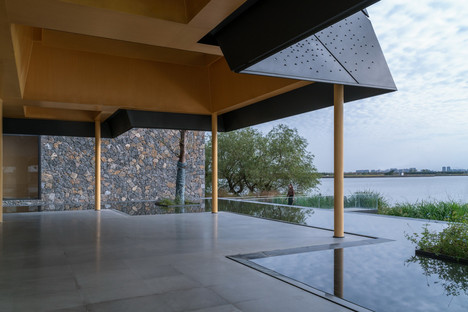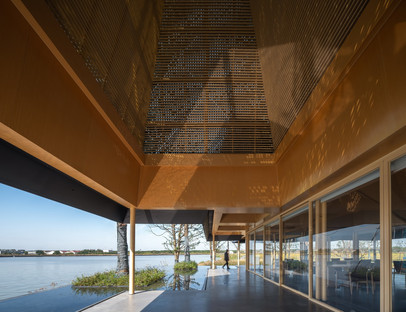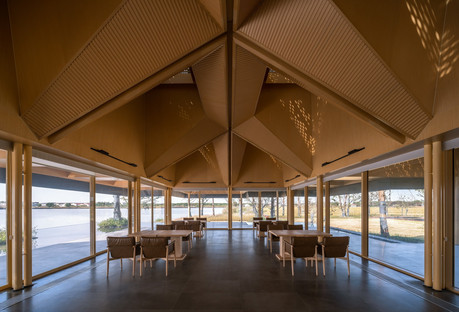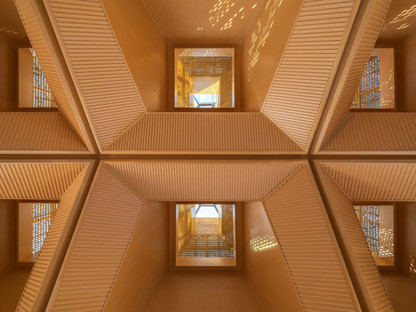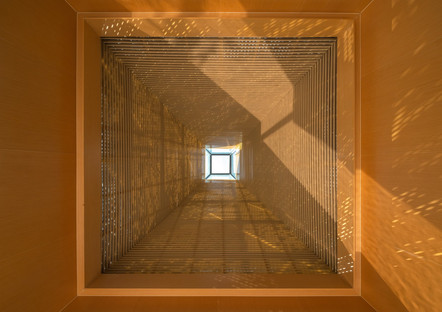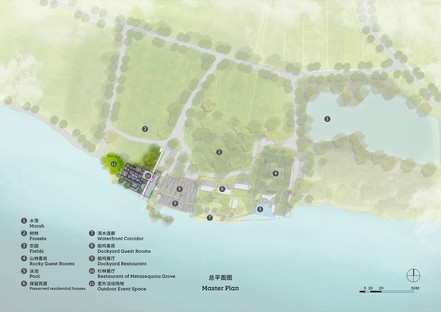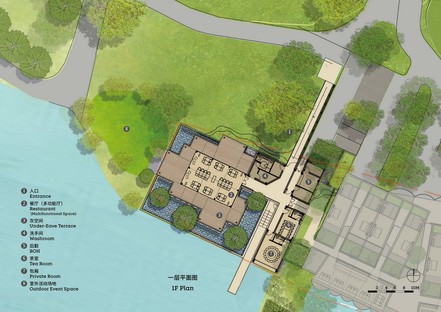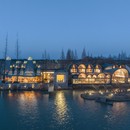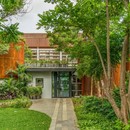25-08-2022
The Restaurant of Metasequoia Grove by GOA in Suzhou, China
IN BETWEEN,
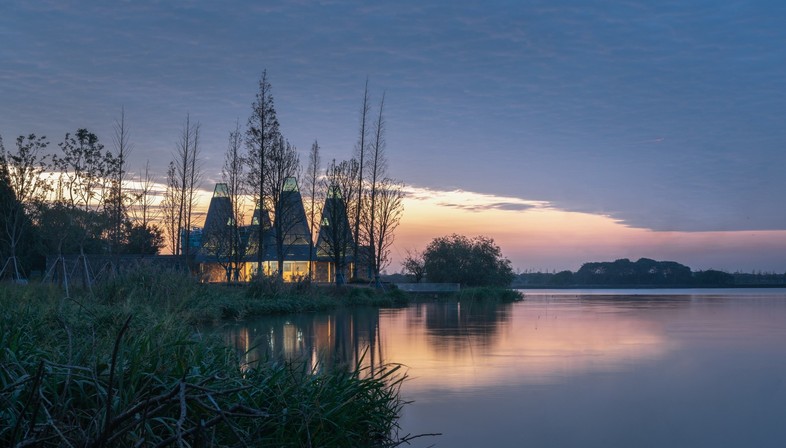
The Restaurant of Metasequoia Grove, designed by the architecture firm GOA (Group of Architects), is part of a more comprehensive rural revitalization program sponsored by the local government, which is aimed at boosting agriculture and promoting culture and tourism in the areas around the Zhongjiadang Swamp in rural Suzhou, China.
GOA came up with the idea of offering, through architecture, new ways to discover the landscapes of this area and, at the same time, of providing a venue for events with refreshments for visitors. When taking into consideration its natural setting, the restaurant has the appearance of a complex made up of low-rise buildings located on the west side of the village. Aesthetically speaking, it has a cozy feel about it, not only for the whole community but also for visitors who can enjoy peaceful moments amidst nature.
The landscape is made up of a few villages located to the east, with large stretches of farmland and woodland to the west and north. On the south side, instead, is a large expanse of water that is broken up only by a thicket of dawn redwood trees, a conifer native to this region of China. It is a distinctive feature of the area, which the designers decided to embrace and implement by translating it into architecture, using a simple geometric shape, i.e. a truncated pyramid. The module devised by the architects is then repeated and applied in three different scales so as to form a continuous canopy structure that serves as the roof of the restaurant. Each module is topped by a transparent skylight that allows natural light to flood in during the day, which is softly distributed throughout the room. In contrast, at night, artificial lighting makes these elements look like small beacons, turning the restaurant into a landmark in the landscape.
The project gives visitors the chance to experience the landscape from a new perspective. This was achieved by combining several elements. For instance, the slender load-bearing columns are minimized and spaced out in such a way that they do not obstruct the view of visitors from inside the halls. The full-height, clear glass windows and the flooring of the restaurant and of the outdoor terrace help to blur the boundary between interior and exterior, allowing the restaurant to seamlessly blend into the natural wetland and vice versa. Moreover, the eave line of the roofs are uniformly lowered to 2.70 meters from the ground, thus framing the scenery in order to make visitors feel as if they were gazing at a traditional Chinese painting.
(Agnese Bifulco)
Images courtesy of GOA (Group of Architects) and v2com
Project Name: Restaurant of Metasequoia Grove
Location: Suzhou, Jiangsu Province, China
GFA: 416 sqm
Design/Completion Dates: 11/2020 – 12/2021
Client: Bluetown Group
Architect: GOA (Group of Architects) http://www.goa.com.cn/
Landscape Architect: Zhejiang LEON Engineering Consulting
Interior Designer: Shanghai Yishantang Decoration Design
Operation Consultant: Suzhou Bluetown Cultural Tourism
Photographer: ©IN BETWEEN










