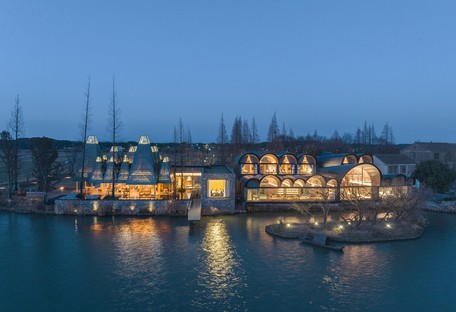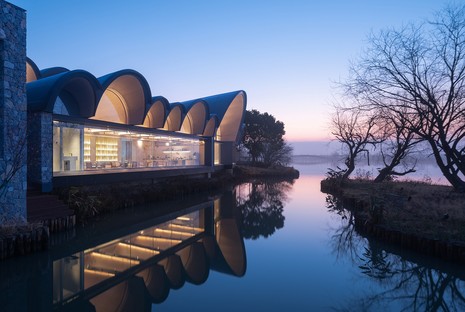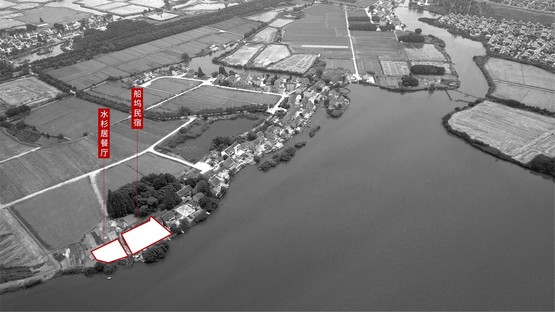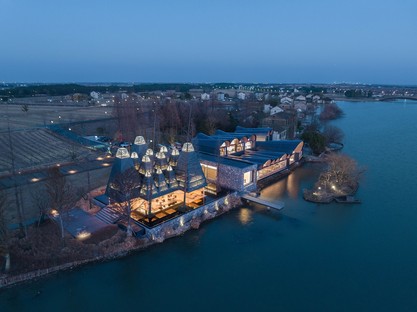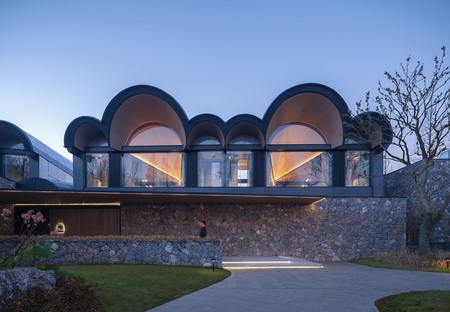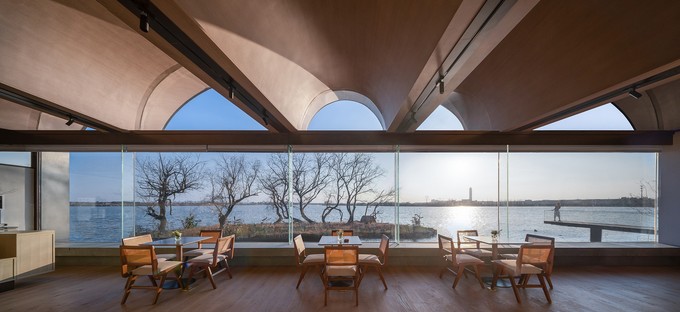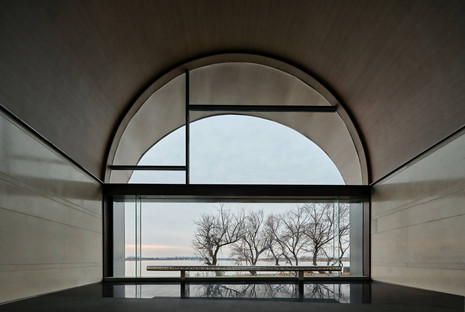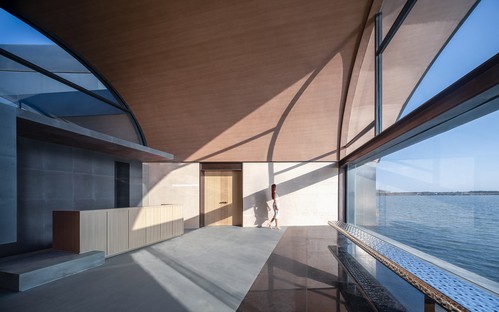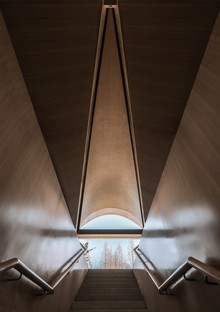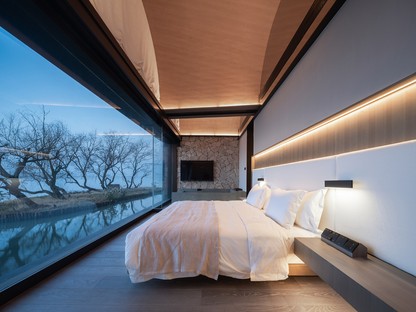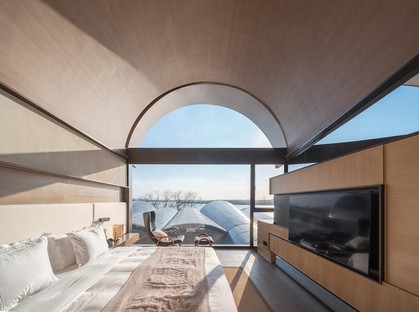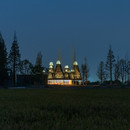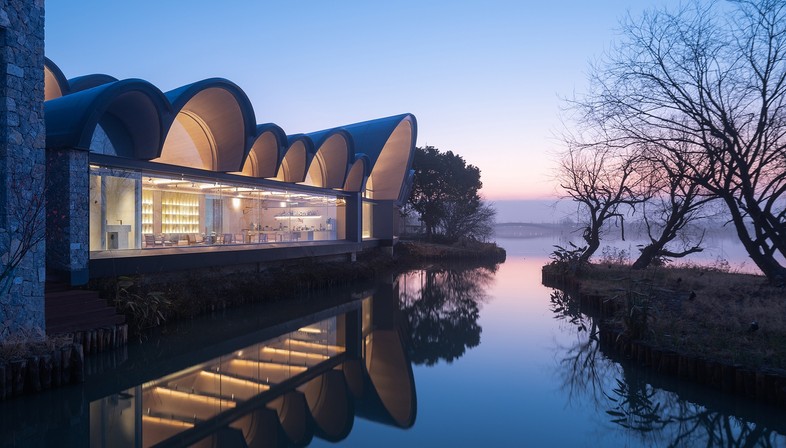
Since 2020, a series of rural revitalisation plans have been launched in the Zhongjiadang Wetland in the Wujiang District of Suzhou City in China to promote agriculture, culture and tourism in the area. It is precisely to these needs that the two projects completed by the GOA (Group of Architects) studio respond to: the Boatyard Hotel and the Metasequoia Grove restaurant. Both projects were, in fact, conceived as pilot solutions for the integrated and sustainable ecological development of the Yangtze River Delta.
The Boatyard Hotel was built at the entrance to the village of Shanwan to welcome tourists and offer itself as the first meeting point with the local community, becoming a landmark in the harmonious rural skyline. Starting from the careful study of the local context, the GOA architects drew inspiration from the presence of a natural wharf, located to the south of the site, to design a complex evoking the idyllic image of a city on water. The intent, in fact, is to conjure users’ childhood memories – or those from stories – of a life lived along the rivers. At the same time, the architects provide a clear reference to the water towns typical of the Jiangnan region. To create this image, the GOA studio transformed some typical elements of the area into architecture. The roof of the Boatyard Hotel, for example, is inspired by the characteristic arched roof of local boats. In addition, seen from inside the rooms, the vaulted ceiling offers visitors a poetic visual experience of the natural landscape that opens up before them.
The hotel consists of three distinct areas: the entrance with the reception, the bar/café and the guest rooms. Upon entering the reception area, visitors are welcomed by the hotel’s most impressive archway. The other two areas develop on the sides with a multi-arched roof and courtyards that separate the main functional spaces for dining and resting. The restaurant area of the Boatyard Hotel is located on the ground floor, close to the water, offering unrivalled views over the lake. Each small arch of the roof corresponds – in the part below – to a guest room, thus creating a unitary and harmonious element that complements the landscape and immerses visitors in the natural context.
(Agnese Bifulco)
Images courtesy of GOA (Group of Architects)
Project Name: Qushui Shanwan Boatyard Hotel
Location: Suzhou, Jiangsu Province
Client: Suzhou Fenhu Investment Group Co., Ltd.
Architect: GOA (Group of Architects)
Interior Designer: WJ STUDIO
Landscape Architect: Zhejiang LEON Engineering Consulting Co., Ltd.
Lighting Consultant: ELD
Operation Consultant: Suzhou Bluetown Cultural Tourism Co., Ltd.
Design / Completion: 2021 / 2022
GFA: 900 sqm
Copyright: (01-06, 08-11) GOA (Group of Architects), (07) Zhang Xi










