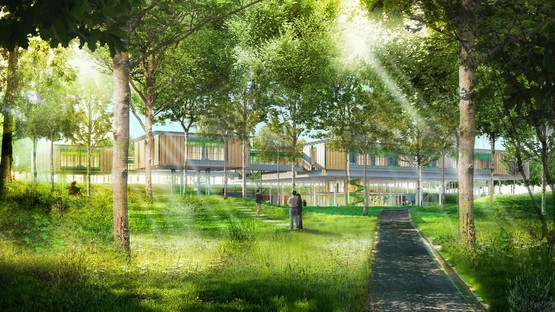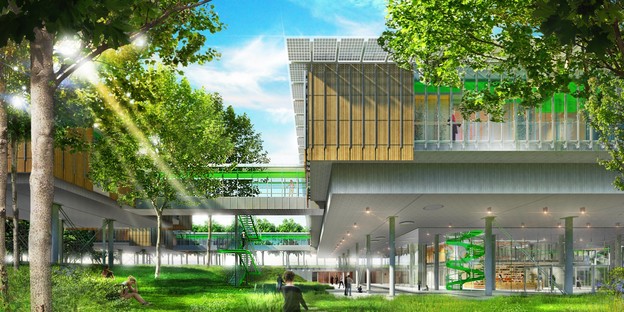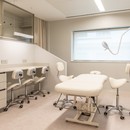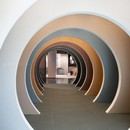21-05-2021
Renzo Piano designs a Pediatric Hospice among the treetops
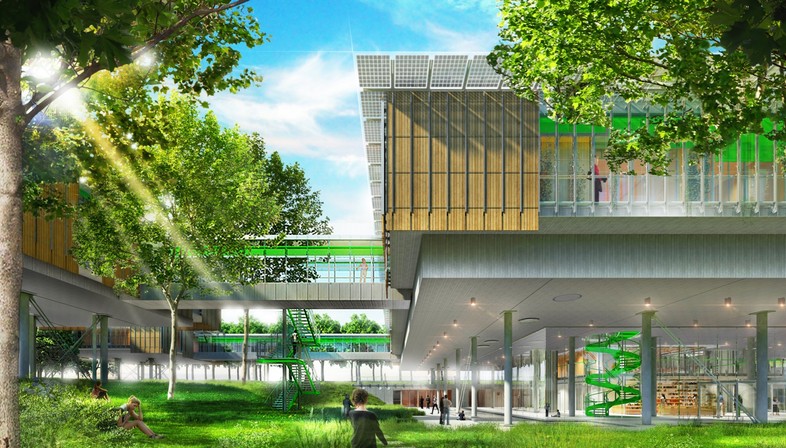
A unique facility is under construction next to Bologna’s Bellaria Hospital to offer specialised care and clinical and care pathways for pediatric patients and their families. Architect Renzo Piano and his studio, Renzo Piano Building Workshop, designed the Children's Hospice for Fondazione Hospice MariaTeresa Chiantore Seràgnoli Onlus, a non-profit association that improves quality of life for terminally ill patients and provides assistance and care in the Bentivoglio, Bellaria and Casalecchio Hospices.
These medical facilities will be flanked by a new Children's Hospice which, under and aegis of Fondazione Hospice with the Region of Emilia Romagna, the local public health unit and pediatric medical professionals, will become the Regional Reference Centre for Pediatric Palliative Care in the Region of Emilia Romagna.
In a recent interview with Italian newspaper La Stampa, Renzo Piano spoke of the need for care facilities that are beautiful, because beauty and science should go hand in hand, and recalled that "architecture is not just the art of responding to need, but also desires and even dreams".
Along with specialised treatment and special care pathways, the Children's Hospice will offer its young guests the opportunity to make a dream come true: the dream of living in a “treehouse”, an idea that will surely fascinate the adults, too, recalling the profound idea of freedom associated with the world of nature.
A treehouse in which to find relief, surrounded by the magic and natural beauty of the forest. A place where architecture becomes a tangible image of the role of the hospice, a place that brings “relief” to its guests, raising them above the pain just as the pediatric hospice is raised above the earth.
Living among the trees, in direct contact with their foliage as it changes over the seasons, will also offer the benefit of harnessing the natural curative and calming power of the world of nature. The hospice is in fact set in a park with gently undulating ground, where a variety of local tree species will be planted, primarily deciduous trees to allow the sunlight to filter through in winter and permit meadows and shrubs to grow as well. To obtain the effect of a forest in only a few months, the trees planted will already be 7 to 10 metres tall.
The Children's Hospice will include a number of constructions, all raised above the ground on slender columns. The site’s natural slope will allow these volumes to fit harmoniously into the landscape, and to encourage this the opaque parts of the façades will be covered with wood and the parking lot will be concealed under green dunes of vegetation. The main body will be a space built around a central garden and patio, the ground floor of which will be a transitional element joining with the outer levels of the other volumes. Light aerial elements will connect this main central body with two satellites containing eight lodgings for patients’ families on one side, and on the other side to a chapel/meditation room and a terrace overlooking the Savena valley, which will in turn be connected with the funeral home. The presence of the forest also offers important benefits for mitigating temperatures. To save energy, a photovoltaic installation will be built on the roof of the main volumes, satisfying a third of the entire complex’s estimate annual energy requirements.
(Agnese Bifulco)
Images courtesy of RPBW, render by Cristiano Zaccaria
Status: Ongoing
Location: Bologna, Italy
Client: Fondazione Hospice Seragnoli
Design: Renzo Piano Building Workshop, Architects http://www.rpbw.com/
Design Team: G.Grandi, S.Russo (partner and associate in charge)










