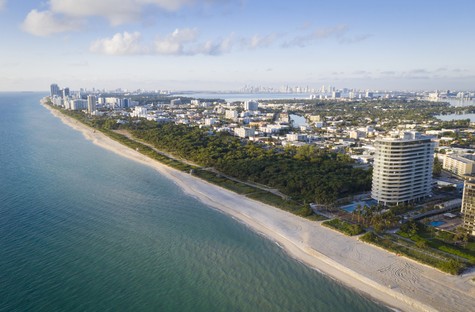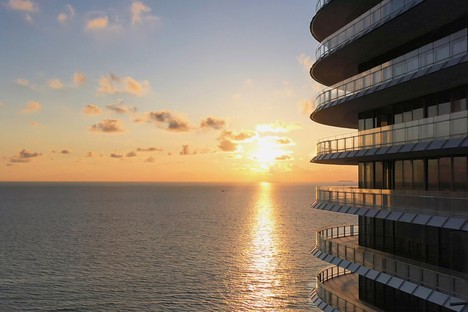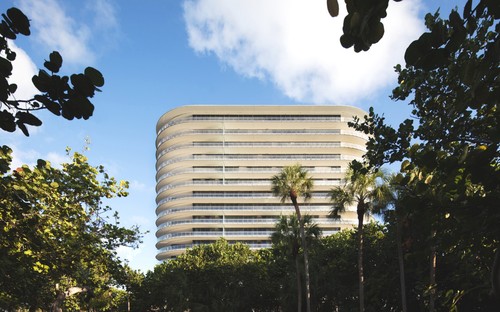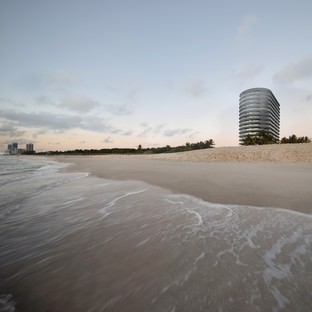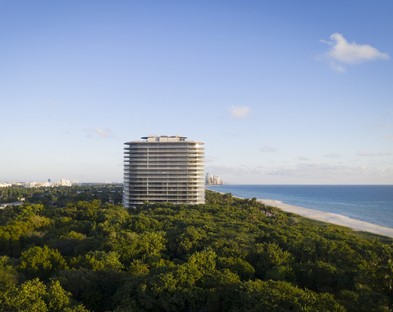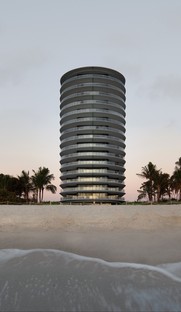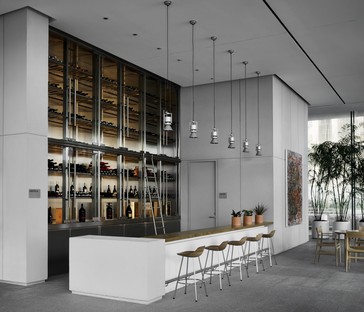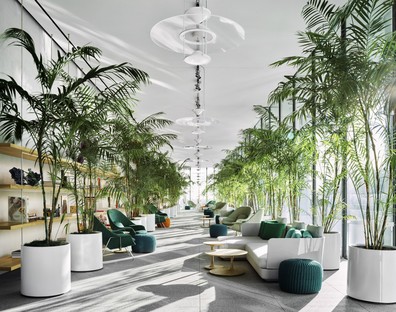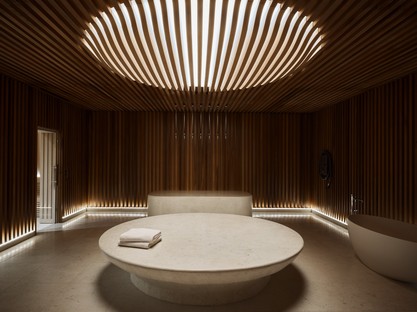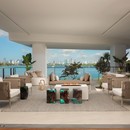27-03-2020
Renzo Piano Building Workshop Eighty Seven Park Miami Beach
The Boundary, Douglas Friedman,
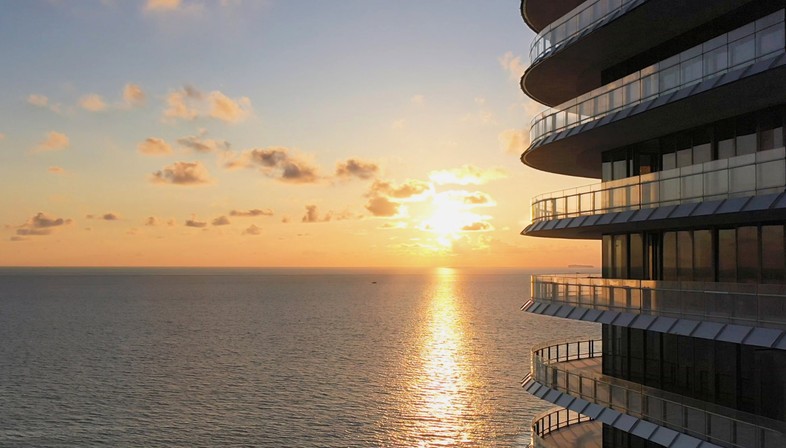
By the sea at the northern end of Miami Beach, bordering on Surfside, a luxurious new residential project was recently completed: Eighty Seven Park is the first important residential building designed by architect Renzo Piano and his studio RPBW. The building consists of 68 apartments of different sizes, set in lush parkland by the beach and conveying a strong sense of ties with its surroundings. Every floor on the building offers its inhabitants vast panoramic views over the Atlantic Ocean and the Miami skyline. The project is the result of a partnership between three major international studios, with architecture by Renzo Piano Building Workshop, interior design by RDAI of Paris and landscape architecture by West 8 of Rotterdam.
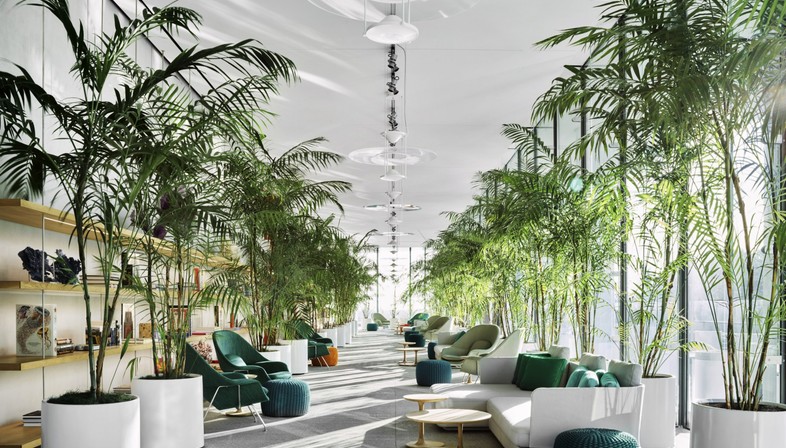
Eighty Seven Park is a place suspended between the park and the sea, destined to become a new icon of style and good living on the edge of the big, bustling city of Miami. The selected site is a tongue of earth, a coastal oasis surrounded by water forming a sort of urban Eden, well-connected with the city and with South Beach and Bal Harbour, Miami’s best-known and most luxurious neighbourhoods.
The building stands on the edge of the beach, surrounded on all sides by lush parkland. The wrap-around terraces of Eighty Seven Park provide the Miami Beach skyline with an important new urban landmark. The project takes advantage of the presence of greenery, with a 35-acre public park to the south and a 2-acre private residents’ park to the north. The architects have reduced the size of the building and its footprint to a minimum, so that the greenery in the park embraces the building on all sides and is interwoven with its outdoor spaces, the service pavilion, the cabanas around the big swimming pool, and the entrance ramp to the underground parking lot. The architecture joins the park with the residents’ garden at the northern end of the area. The building is oriented from east to west to optimise the view over the ocean and this sense of belonging to the water familiar to Renzo Piano, an architect from a city by the sea. The whole ground floor, with the foyer and service areas, is very transparent and full of light, underlining its role as a link and filter between inside and outside, between the residences on the upper levels and the place. It’s a key space in the project, where architecture and nature come together to offer an image of a building that appears to float above the treetops when seen from above.
The natural environment around the complex also inspires the interior design in both the common areas and the residences, using materials collected on the site, from pebbles to seashells, native plant species and a colour palette for the floor and wall coverings that echoes the natural environment.
(Agnese Bifulco)
Interior Images courtesy: Eighty Seven Park by Douglas Friedman
Exterior images courtesy: Eighty Seven Park by The Boundary
Client: Terra + Bizzi & Partners Development
Location: Miami Beach - USA
Design: Renzo Piano Building Workshop in collaboration with Stantec Architecture (Miami), architects
Design Team: A.Chaaya (partner in charge)
Interiors: RDAI
Landscape: West 8
Lighting: Lux Populi










