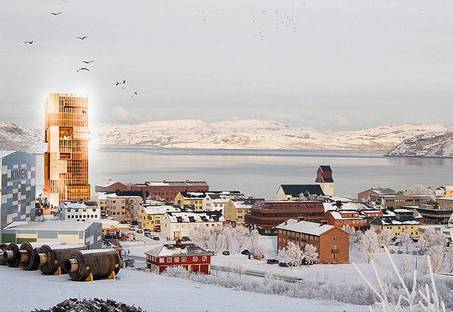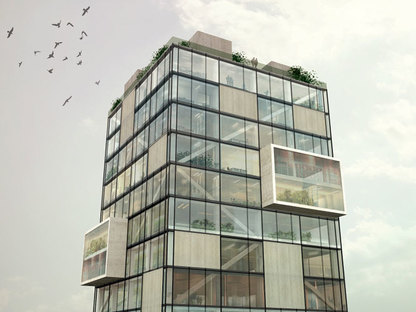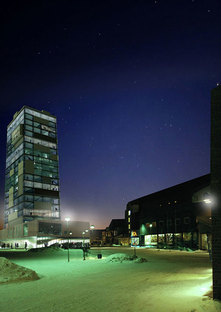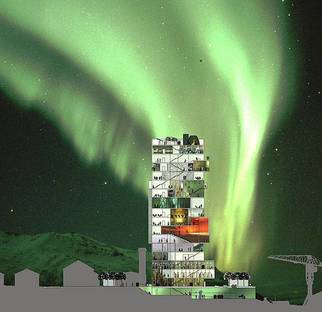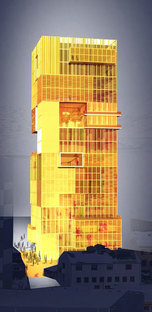 Reiulf Ramstad Arkitekter of Norway has come up with a plan for a new building inspired by the role of the Arctic border town of Kirkenes as a key to relations between Norway and Russia. The project reflects the two nations? interaction and symbolises the new developments and opportunities it may offer in the future.
Reiulf Ramstad Arkitekter of Norway has come up with a plan for a new building inspired by the role of the Arctic border town of Kirkenes as a key to relations between Norway and Russia. The project reflects the two nations? interaction and symbolises the new developments and opportunities it may offer in the future.The material they have chosen is wood, because it has always played an important role in the two countries? building traditions.
The structure of the building is made up of glu-lam pillars and beams, with diagonal cross-shaped elements to improve stability; 80 m high with 18-20 floors, it will be the world?s tallest wooden building. The construction will contain a cultural exchange centre and host institutions for the promotion of culture, innovation and science intended primarily for the countries on the Barents Sea.
(Agnese Bifulco)
Design: Reiulf Ramstad Architects
Illustrations: courtesy of Reiulf Ramstad Arkitekter
Location: Kirkenes, Norway ?
www.reiulframstadarkitekter.no










