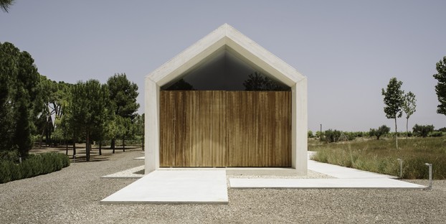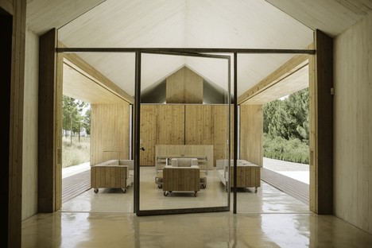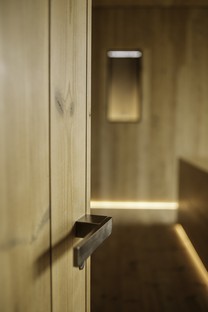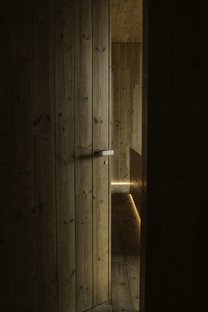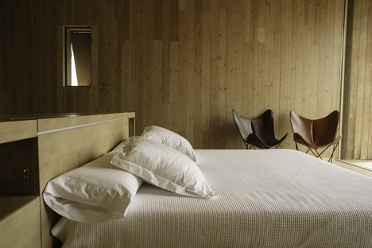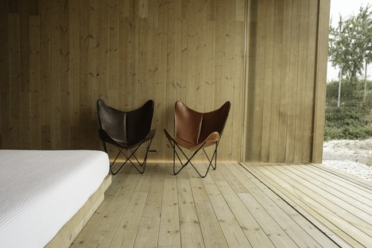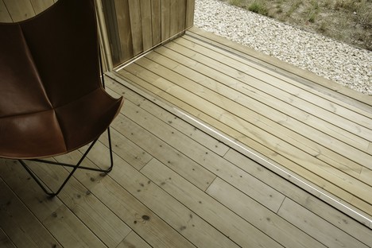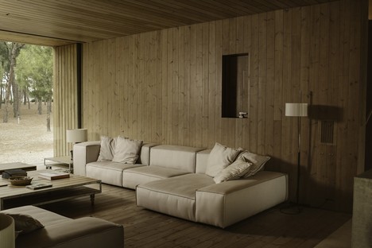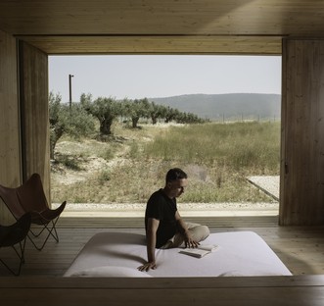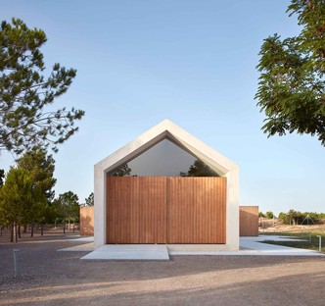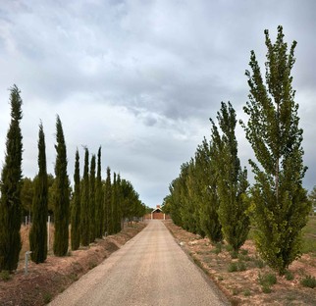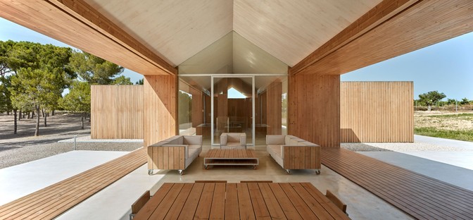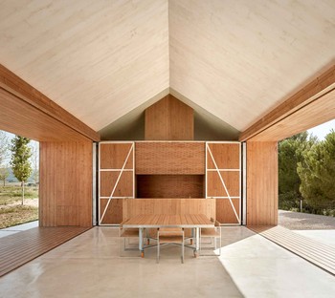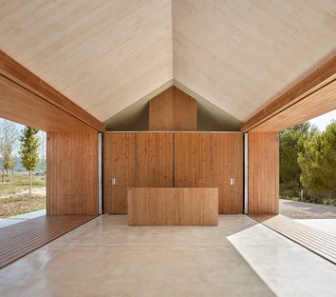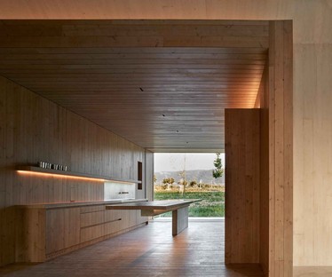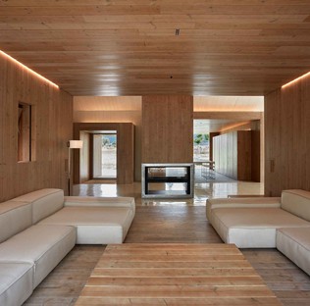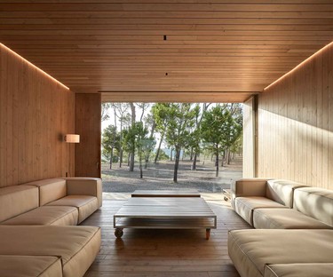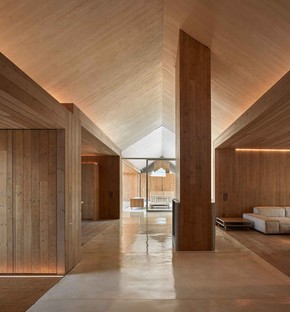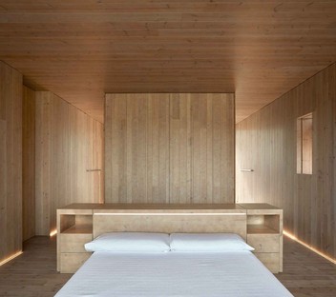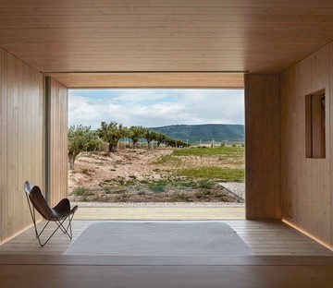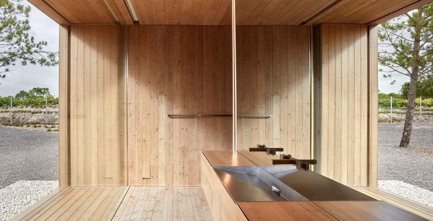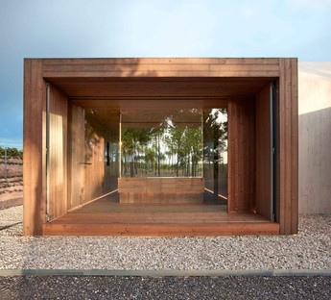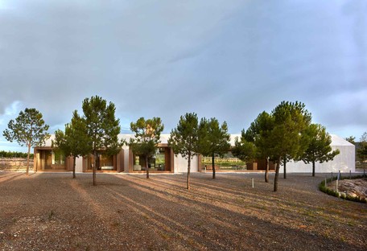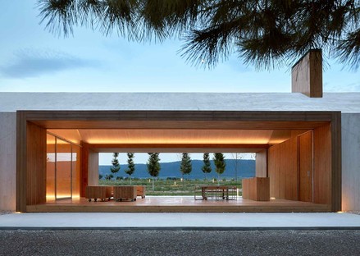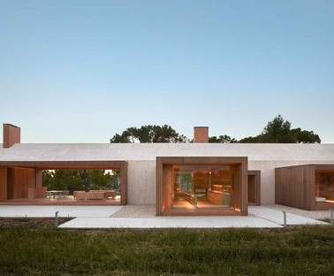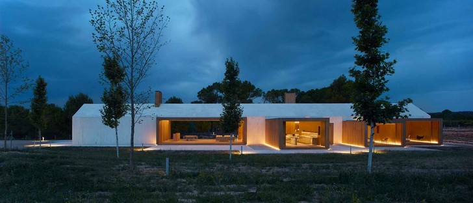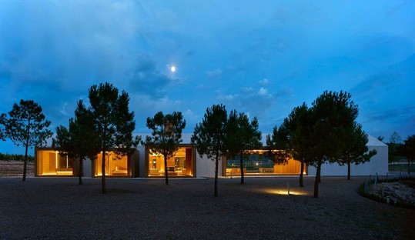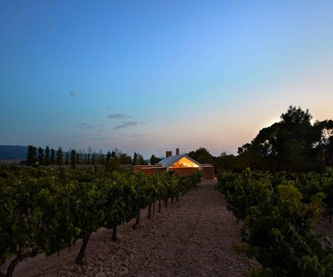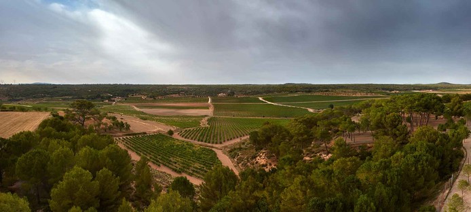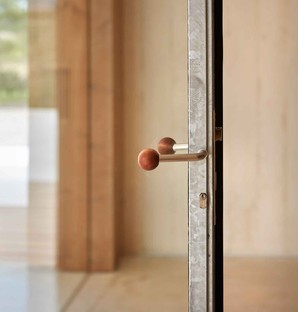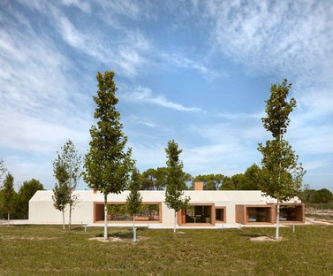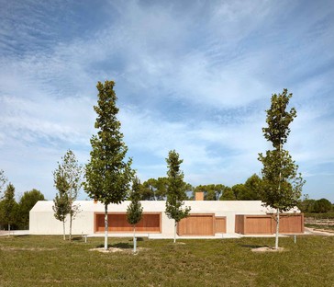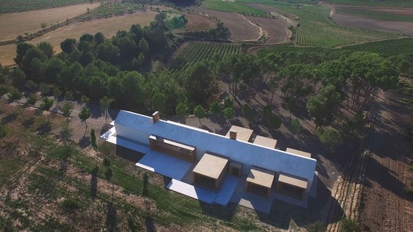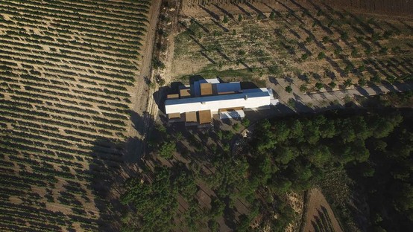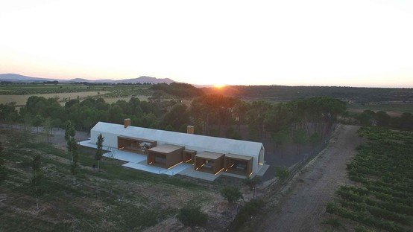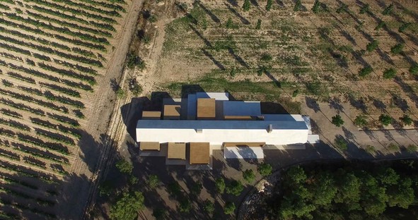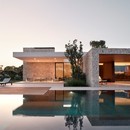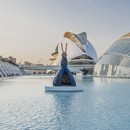12-06-2020
Ramón Esteve Estudio Refugio en la Viña in Fontanars, Spain
Mariela Apollonio, Alfonso Calza, Daniel Duart,
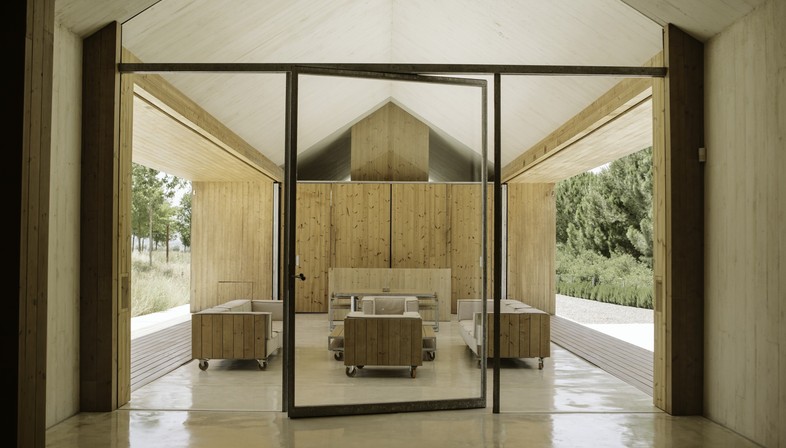
At the end of a driveway lined by long rows of trees appears Refugio en la Viña, a country retreat designed by architect Ramón Esteve. Fontanars dels Alforins is located in the autonomous community of Valencia, where the Spanish architect addresses the important issue of building the landscape, in an area on the borderline between wild natural pine groves and a landscape modelled by incessant human action, planted with vast vineyards.
"This countryside retreat generated from the idea of a standard traditional rural house with its pitched roof, applying a new concept of space afterwards," is how architect Ramon Esteve sums up the concept of the “Refugio en la Viña” and describes what visitors see. At the end of a driveway between two rows of trees is what appears to be a traditional house with a gabled roof, but as soon as we turn the corner we can see how the building’s shape has evolved, seeking constant visual and physical contact with nature.
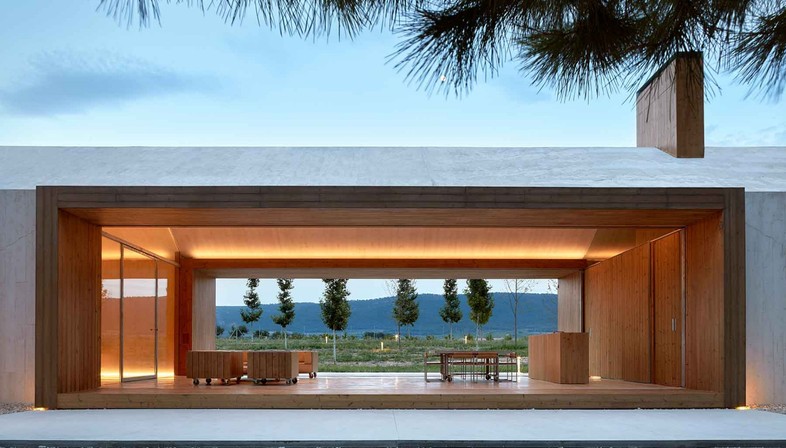
The Refugio en la Viña is built on a single floor at ground level, putting into practice both passive solutions for limiting energy consumption and green technologies such as solar panels and a rainwater collection system. The house is composed of two monolithic structures that differ in their material nature: the first is a shell of white cement, both inside and outside, into which the second structure fits, consisting of a series of pine boxes modelling the individual rooms in the home and often extending out toward the landscape, framing it with glass and floor-to-ceiling windows. The architect uses the 20 cm wide pine wood planks as the basic unit of both the formworks for the cement of the first structure and the construction of the wooden boxes forming the second. This module is then reflected in the furnishings custom-designed for the residence: the Refugio en la Viña is a holiday home, and these wooden volumes, like the arcade along its cement shell, are designed as spaces that can be closed up completely when no-one is there.
Among the vineyards and olive groves, the Refugio en la Viña appears from far off to be hidden by a cluster of cypresses, poplars and pines, its entrance concealed in one of the wooden box volumes forming the building’s second structure. Inside, the central space is a fluid common area leading off to the other rooms, dominated by a big fireplace. The pine boxes containing the various rooms in the home intersect with this central space and become "frames" for the landscape and nature around the home.
The arcade is the lounge area in the home, the main meeting-point where the inhabitants’ lives unfold. At the same time, if we cut the cement shell from side to side, it also becomes the meeting-point of the two landscapes characterising the area, the natural pine groves on one side and the manmade landscape of the vineyards on the other.
(Agnese Bifulco)
01-09 Images courtesy of Olivari, photo by Daniel Duart
10 - 37 Images courtesy of Ramón Esteve, photo: (10-33) by Mariela Apollonio, (34-37) by Alfonso Calza
Project Name: Refugio en la Viña
Location: Fontanars dels Alforins, Valencia, Spain
Studio: Ramón Esteve Estudio https://www.ramonesteve.com/
Architect: Ramón Esteve
Collaborating Architects: Anna Boscà, Victor Ruiz
Technical Architect: Emilio Pérez
Collaborators: Tudi Soriano, Patricia Campos, Borja Martos
Design Collaborators: Nacho Poveda
Constructor: COVISAL FUTUR SL.
Project Manager: Gonzalo Llin
Photographer: Mariela Apollonio
Audiovisual: Alfonso Calza










