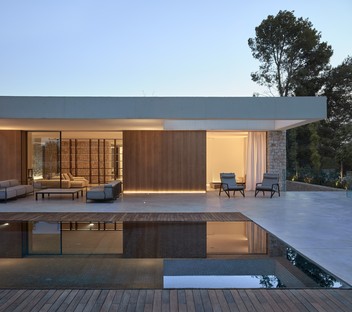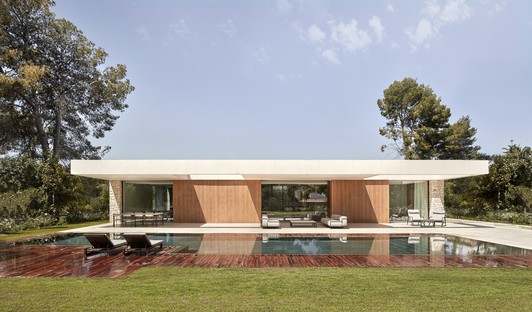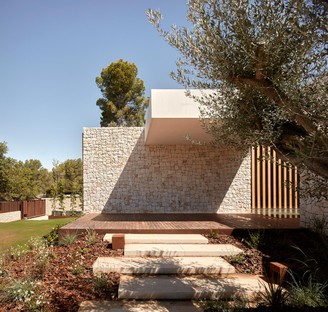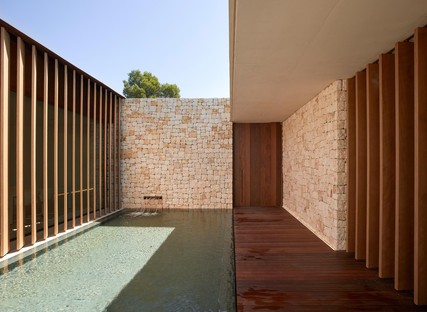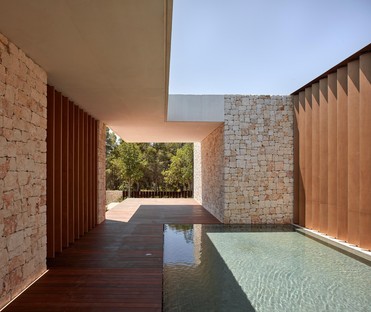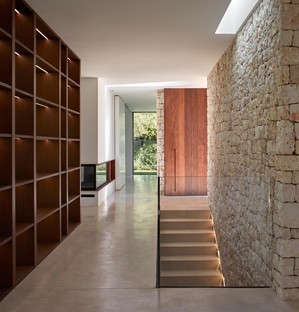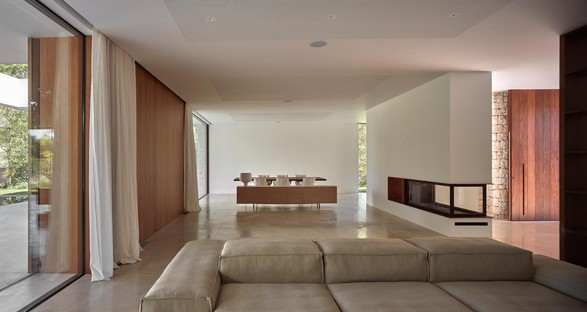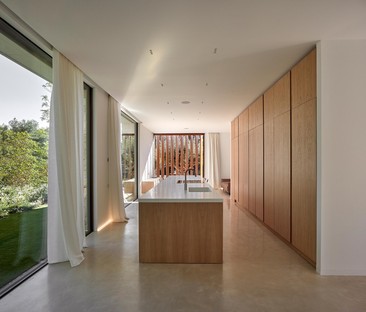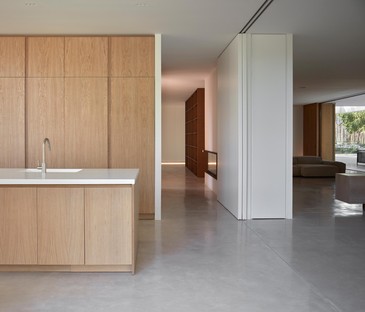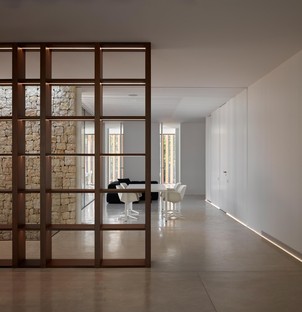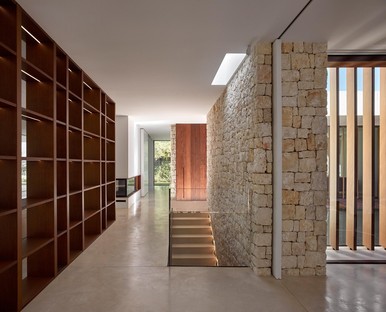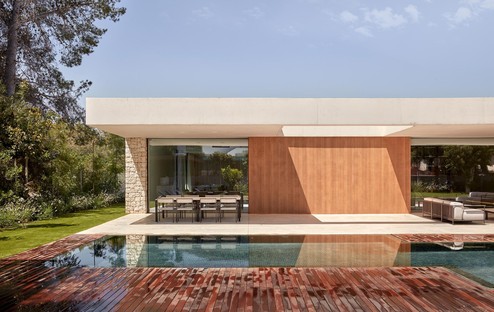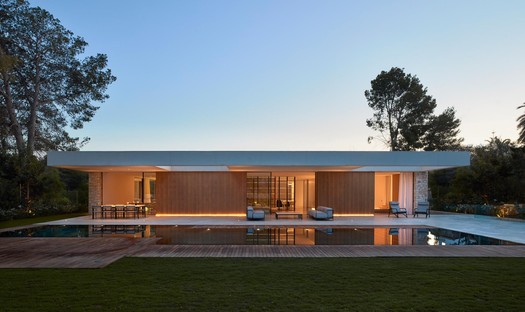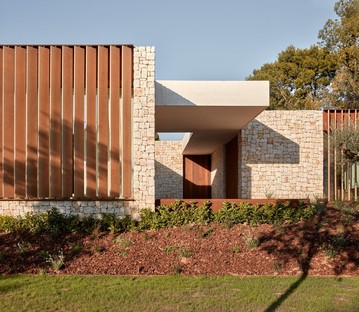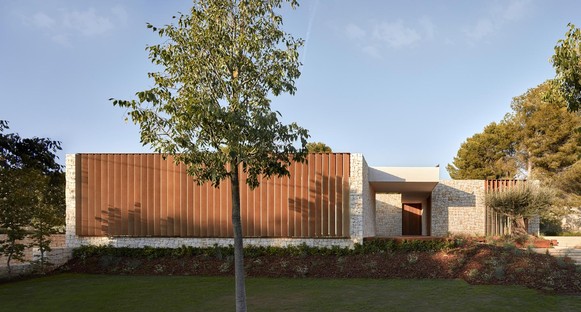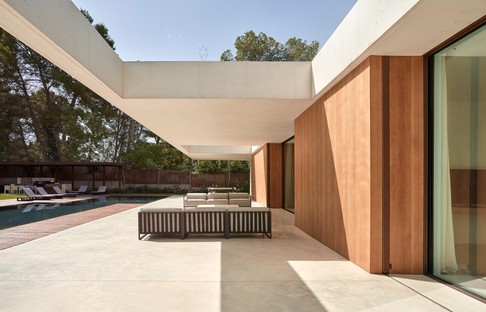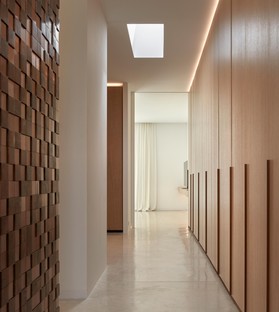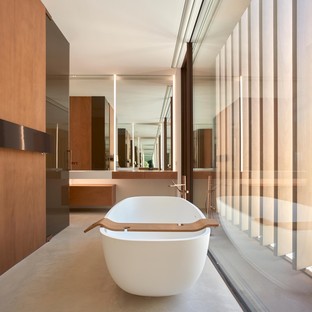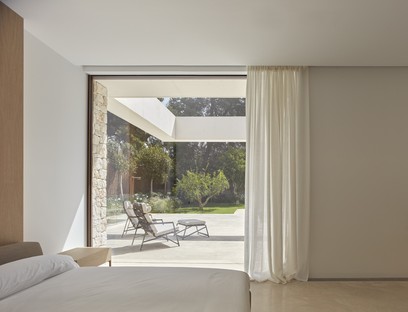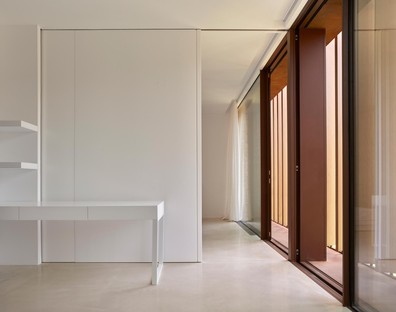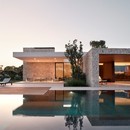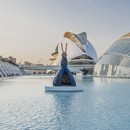24-04-2020
Ramón Esteve Casa en La Cañada contemporary patio home in Valencia
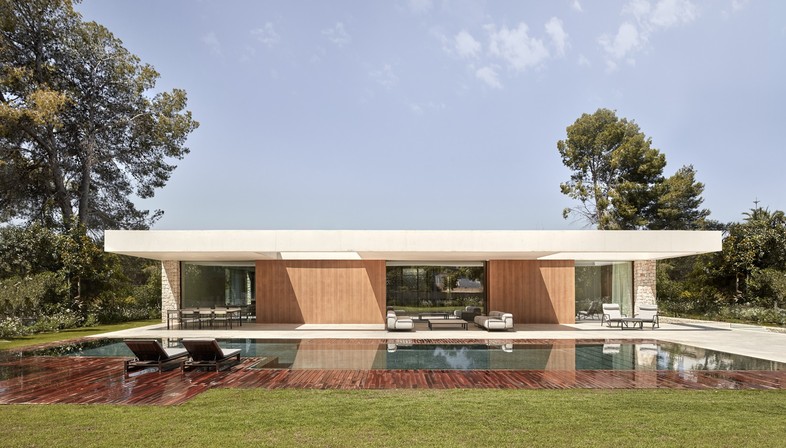
Architect Ramón Esteve designed a contemporary patio house in a residential neighbourhood near Valencia. Known as Casa en La Cañada, the house responds to the client’s request for a home that would appear impenetrable from the outside but open and fluid on the side facing the garden, for the house is surrounded by luxuriant vegetation, primarily pine trees and palms.
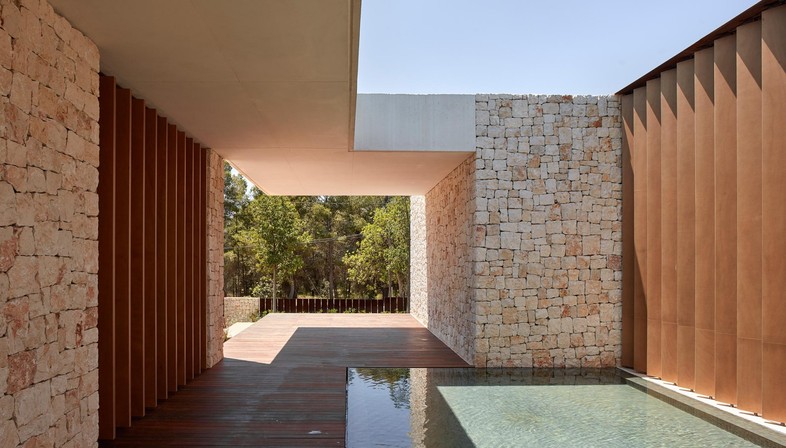
When seen from the outside, Casa en La Cañada reveals none of the wealth inside it; all that is visible is its pre-eminently horizontal orientation, underlined by the big white concrete roof slab, and its boldly contrasting materials: solid, material stone weight-bearing walls interrupted by wooden sunbreaks controlling the sunlight and views visible from inside. The architect opens up the home’s square floor plan at several points with certain specific orientations with the intention of creating fluid, uninterrupted spaces that do away with the boundaries between house and garden. The centre of the built volume is emptied out to create a courtyard affording access to the home, evoking the role of the atrium in the Roman domus. Just as the Roman atrium had an impluvium, in the big central courtyard of the home architect Ramón Esteve designs a large body of water reflecting the façade and the sky, amplifying the size of the entrance. The presence of this body of water and the reflections it creates change the character of this part of the home as the weather changes. The entrance marks the start of a pleasing, harmonious walkway leading to the interiors. The courtyard has three essential functions: acting as the entrance to the home, organising the layout of the rooms and their functions, and maintaining visual connections among different spaces. Its central position helps separate the bedrooms from the living area in the home. The architect takes advantage of the difference in elevation with respect to the road and raises the level of the garden to obtain a basement for utility areas which is invisible from the street but enjoys light and ventilation from the courtyard to the north, a solution ensuring that the home always looks as if it were built on a single level, so that the volume preserves its prevalently horizontal orientation and very human scale. The big white roof underlining the home’s horizontality continues all the way to the garden, where it ends with a big overhang above the veranda at the edge of the swimming pool area.
Inside the home, the architects designed fluid uninterrupted spaces, achieved through a number of design solutions such as minimal frames on sliding glass doors that disappear completely into the walls and furnishings such as low cabinets and a two-sided fireplace. Everything is designed with great care, down to the garden furniture designed by architect Ramón Esteve for the Talenti brand, contemporary furnishings reinterpreting a timeless rustic style in perfect harmony with the architecture of the home.
(Agnese Bifulco)
Images courtesy of Ramón Esteve, photo by Mariela Apollonio
Location: Valencia, España
Year: 2019, (Project) 2016
Area: 1053 m2
Architect: Ramón Esteve www.ramonesteve.com
Project Team: Estefanía Pérez, Jacobo Mompó, Anna Boscà, María Parra
Collaborators REE: Tudi Soriano
Landscaping: Gustavo Marina Paisajista
Building Engineer: Emilio Pérez, Carolina Tarazona
External Collaborators: Índigo Ingeniería, Prodein Ingeniería
Constructor: CH Palau Construcciones
Project Manager: Luis Navarro
Audiovisual: Alfonso Calza
Photography Mariela Apollonio
Music: Holwarth & Sebastian










