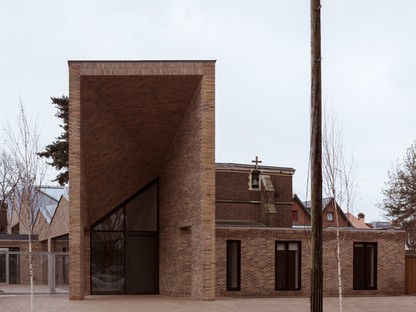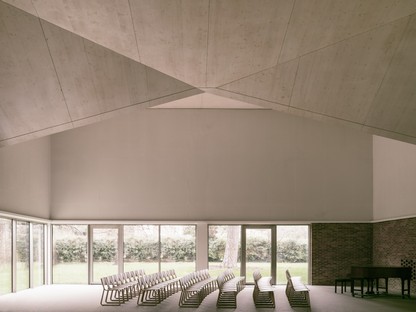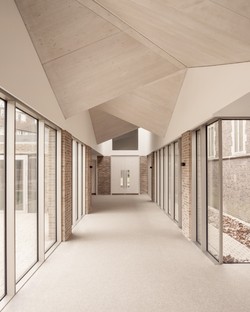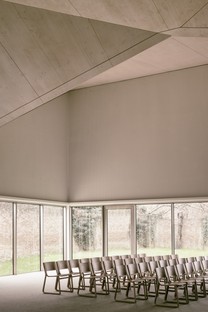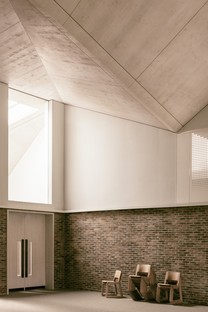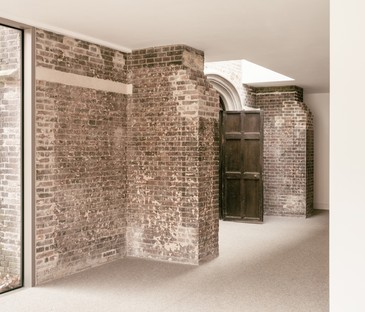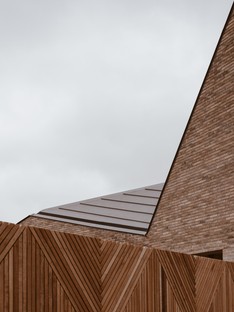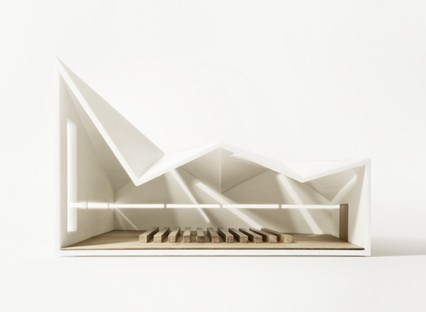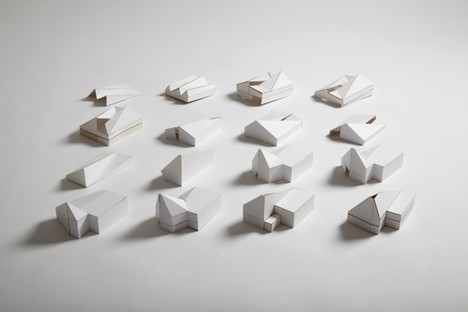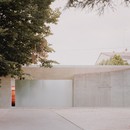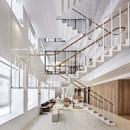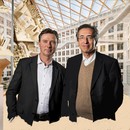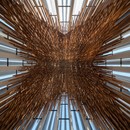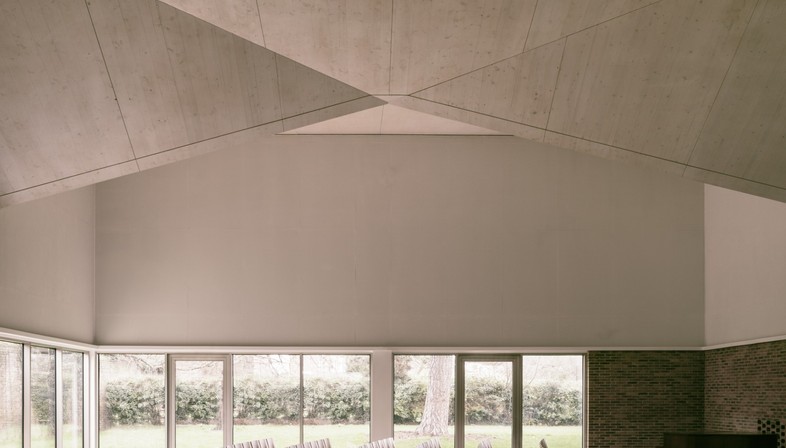
The Drayton Green Church project in London for the International Presbyterian Church, Ealing (IPC) is described by architects from Piercy & Company design studio as an exciting challenge. Over the years, the London architects practice has forged a solid reputation for their sensitive, contextual approach to significant, listed historic buildings and their surroundings, work which has received significant national and international awards. For the first time, with the project for a new church in Drayton Green, West London, the architects worked on the construction of a civic building, one which is also a reference point for the expanding community. The final design is the result of extensive consultation between the architects, clients and local community. Work went ahead due to important, inclusive fundraising activities. The project aimed to construct a new building with a flexible layout, based on the pre-existing church. A church that could optimize and preserve its historic heritage yet also meet the needs of the community. A beautiful, interesting design was created appropriate for its religious function, the building’s main purpose, and for the urban surroundings. The new design, by architects from Piercy & Company, wraps around the original Drayton Green Church, a protected Grade II listed building. The existing chapel had room for 80 people. While the architects preserved the integrity of the old building, they have created a new vibrant, light-filled space which can accommodate up to 250 people.
Elements of the church’s traditional architecture, such as the soaring ceilings and vaulted spaces, offered key reference points for the architects to interpret and explore. The aim was to create an imaginative, symbolic architectural form, but with a contemporary feel. For example, the pleated roof references the sloping roofs in the road and is characteristic of the local surroundings. It was made possible by using a hybrid steel and laminated timber structure, quickly assembled on site, with minimal waste since components were prefabricated. The architects also selected this material due to the warmth and familiarity of wood grain to give a more “human dimension” to the unique spaces created in the project’s tall, narrow structure. The apparent simplicity of the building makes it very “familiar and homely” for its users, an anticipated effect which is the result of meticulous, in-depth research. The complex shape and layout of the roof comes from detailed physical modeling that enabled the project to be simplified and streamlined, so the contractor could achieve an excellent result. This decomposite roof has a double advantage: on the outside it references the local surroundings while on the inside it reduces the perception of the building’s mass. The pleats also have an important symbolic role: as the roof rises at the front, the peaks complement and embrace the abstract spire which signals the building’s ecclesiastical function.
(Agnese Bifulco)
Images courtesy of Piercy&Company, photo by Simone Bossi, Noel Read
Location: 53 Drayton Green, Ealing, London W13 0JE
Client: International Presbyterian Church, Ealing
Architect: Piercy&Company
Type: Church
Size: GIA inc. chapel = 754m2
Contract type: JCT Design & Build
Structural engineer: Heyne Tillet Street
Project manager (pre tender): Brendan Hennessy Associates
Project manager (tender stage): Appleyard & Trew LLP
Lighting designer: 18 Degrees Below Ltd
Services engineers: Arup
Approved inspector: Butler & Young
Photography: Simone Bossi, Noel Read










