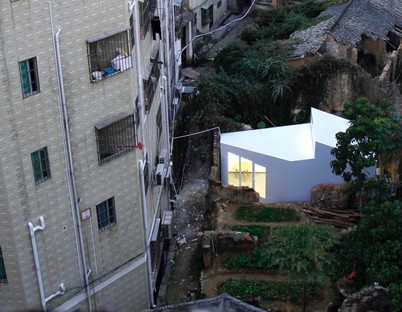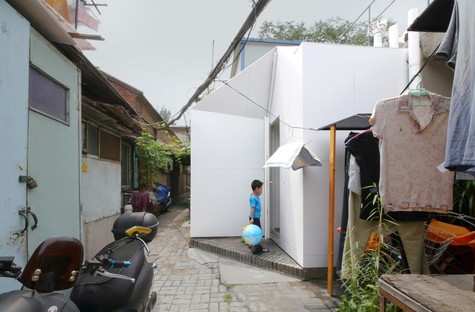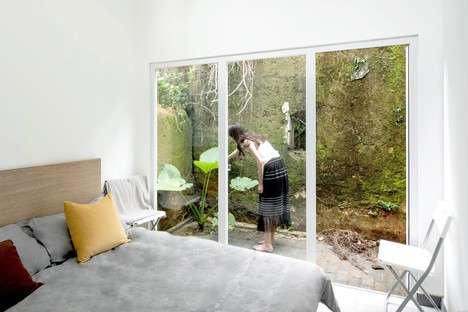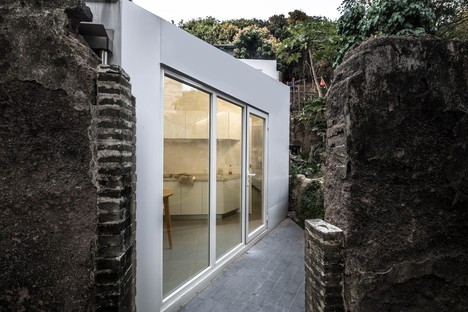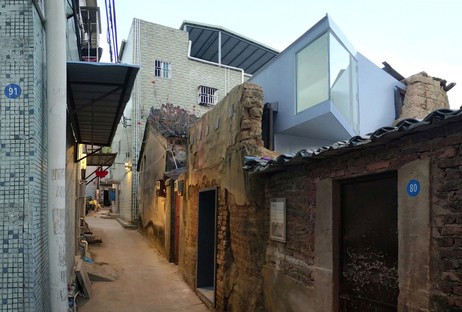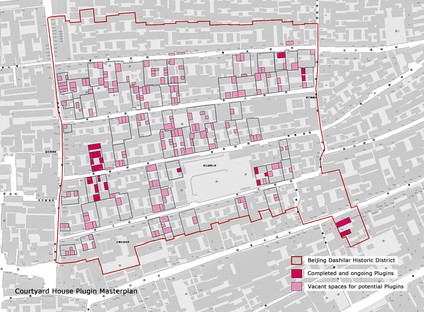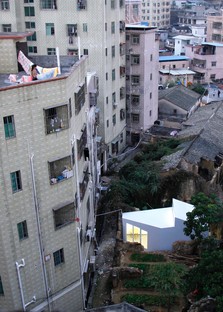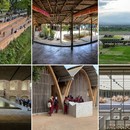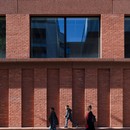15-05-2019
People's Architecture Office - Courtyard House Plugin, Beijing
People's Architecture Office,
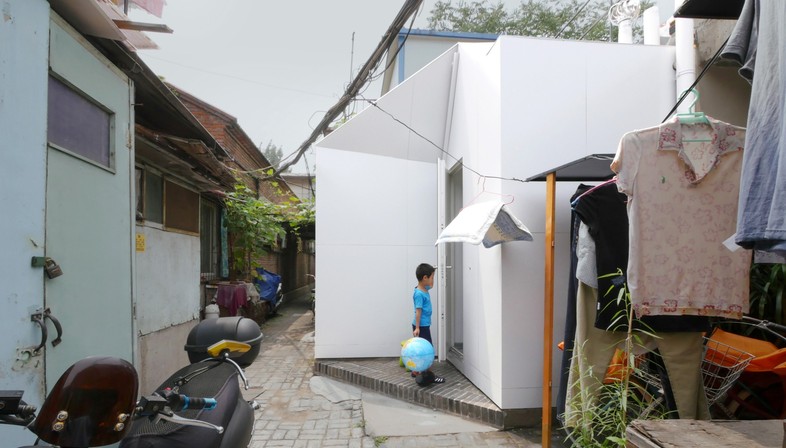
In the IT field, the term “plugin” refers to a program that is not autonomous, but interacts with another program to enrich it with new functionality and to enable user customisations.
The reference to the IT concept allows us to immediately understand the purpose of the Courtyard House Plugin project, created by the People's Architecture Office (PAO), studio, founded by architects He Zhe, James Shen and Zang Feng in 2010 in Beijing.
The first prototype of the Courtyard House Plugin was presented in 2014. But already just a year later during the Beijing Design Week 2015, architects from the People's Architecture Office studio were able to present to the public nine completed projects and three in progress. Originally conceived as an experimental prototype of a prefabricated modular system to be installed inside run-down courtyard houses, it was quickly becoming a systematic application to be used on an urban scale, which even caught the interest of the local government. The Courtyard House Plugin continued to attract attention, both in China and internationally. In 2016 the design won an Archmarathon Award for the Retrofitting and refurbishment category and it was recently selected as one of the 20 finalists of the Aga Khan Award for Architecture 2019.
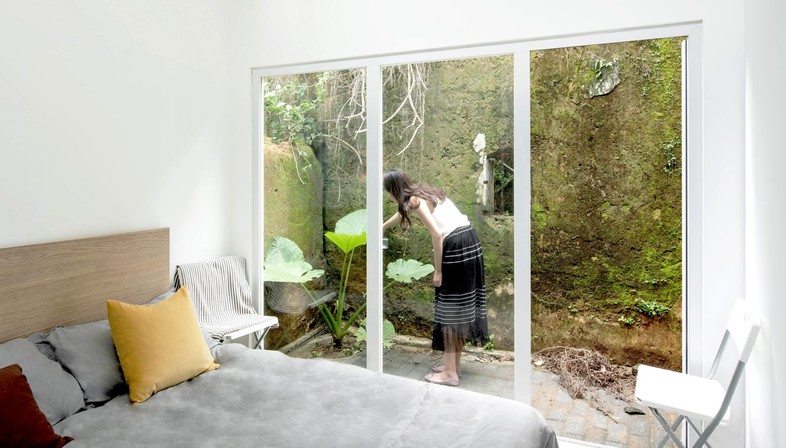
In Beijing, Dashilar is a historic district densely populated by disadvantaged communities, for which renovating buildings is extremely costly, as well as quite far from the daily needs of inhabitants. In this context the Courtyard House Plugin has been an optimal solution, making it possible to redevelop the old and run-down courtyard houses with new adaptable and economically advantageous structures. In short, a new house is built inside an old one, using a modular system where each module incorporates everything needed: structure, insulation, wiring, as well as the interior and exterior finishes in prefabricated panels. Additional advantages consist of the fact that installation and assembly can be completed quite quickly, in less than a day, without requiring skilled labour or the demolition of pre-existing structures. Moreover, it is not necessary to relocate the inhabitants of the home while the work is completed. Currently a total of 15 houses have been restructured using this method, which the Aga Khan Award for Architecture team of experts will subject to on-site surveys.
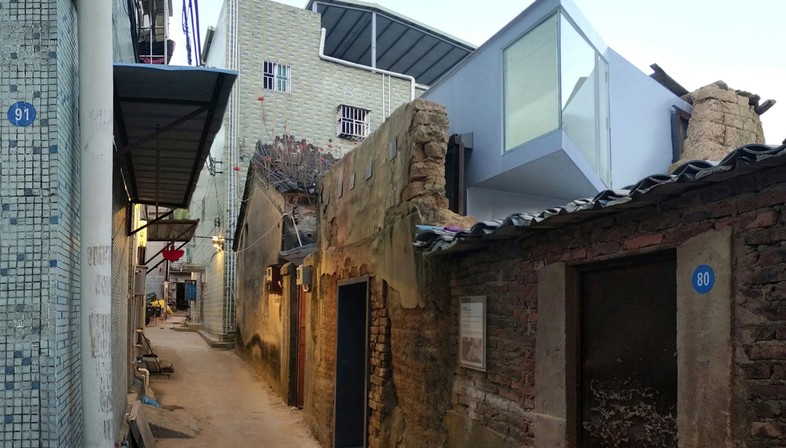
The Aga Khan Award for Architecture is certainly an anomaly among architectural competitions, if we take into account the diversity of the finalists: projects that range in size, construction technique and budget. From the redevelopment of a slum to “green” skyscrapers, from the restructuring of historical urban centres to private homes, the purpose of the award is not just to bring the very best in architecture to the attention of the international public, but also to bring into the limelight those projects that improve the overall quality of life of the communities for which they are completed. The prize is not only aimed at architects, but also identifies the builders, the contractors, the master craftsmen and even the community, all those actors and protagonists who played an important role in the realisation of a project.
The Courtyard House Plugin fully reflects this philosophy, as Farrokh Derakhshani, director of the Aga Khan Award for Architecture explains: “The modular plugin both improves the residents’ living conditions and preserves the original architecture. The plugin represents a radically new approach to urban upgrading in China.”
(Agnese Bifulco)
Location: Beijing, China
Client: Dashilar Platform, Local Residents, Beijing, China
Architect: People's Architecture Office, Beijing, China www.peoples-architecture.com
Design: 2013-2014
Taille: 443 m²
Completed: 2014
Images courtesy of Aga Khan Award for Architecture, photos by © People's Architecture Office










