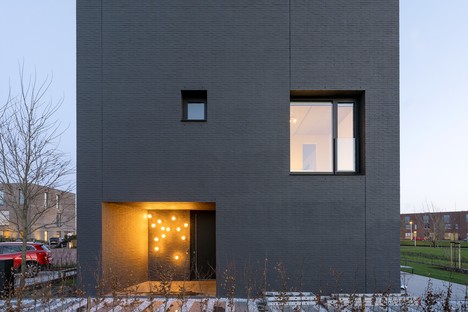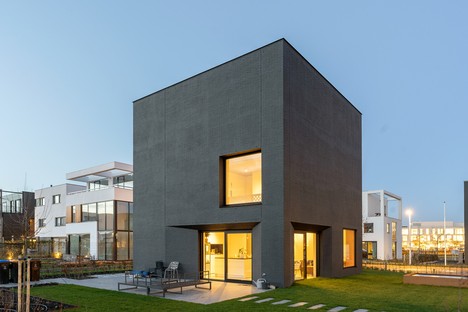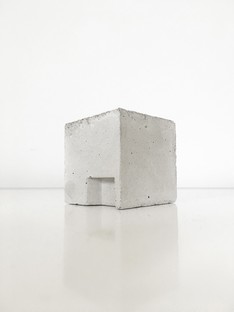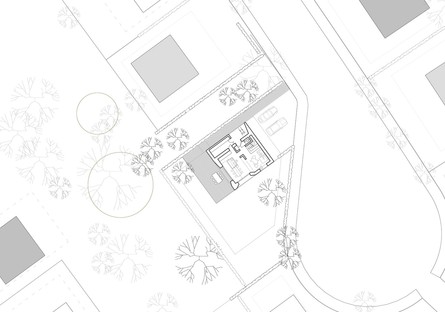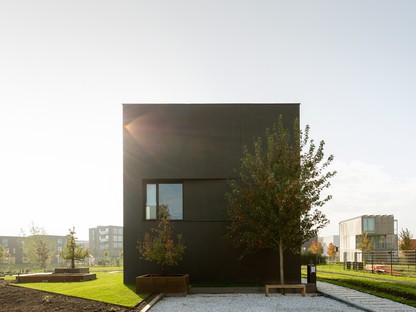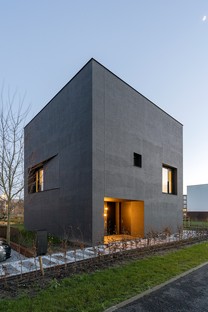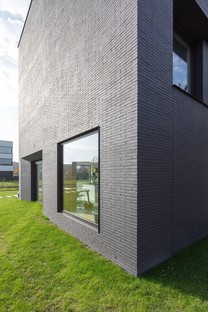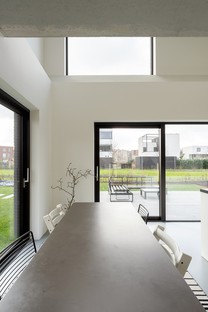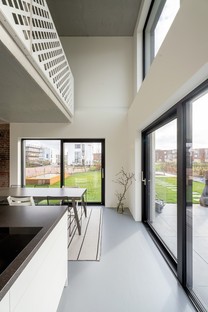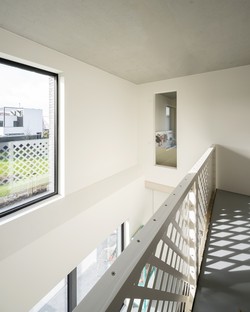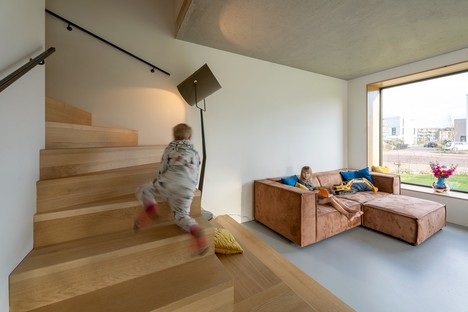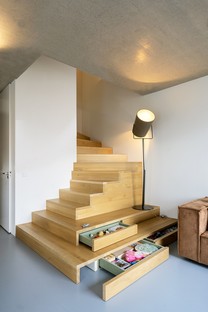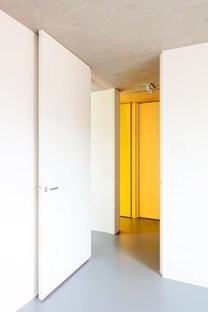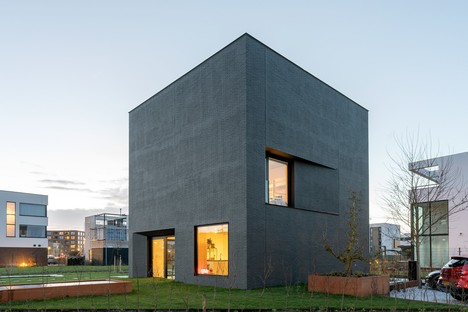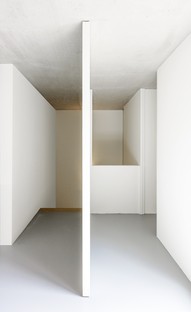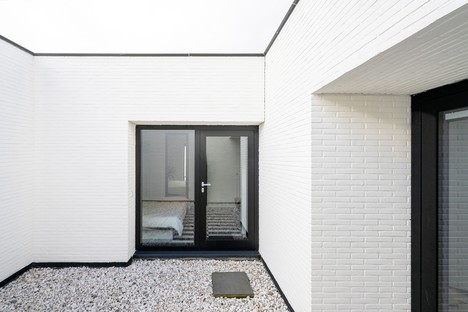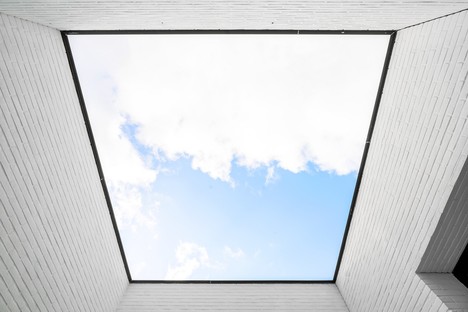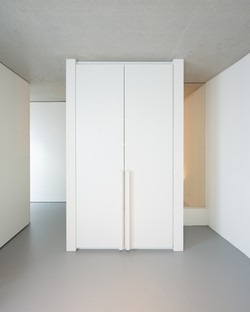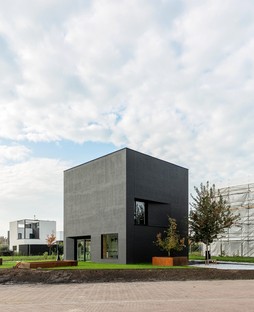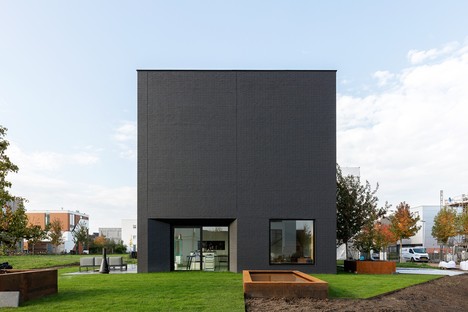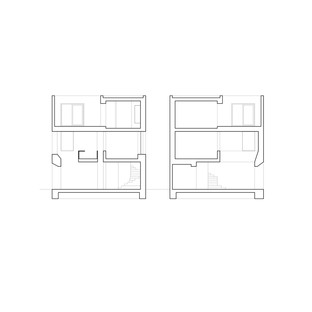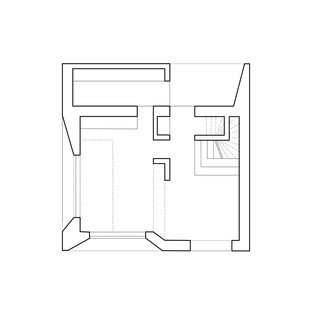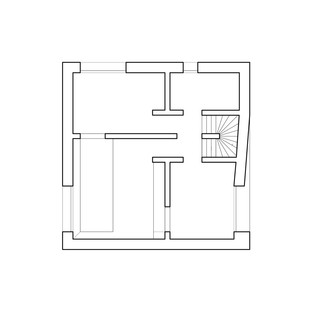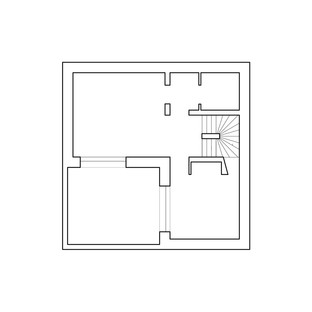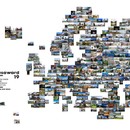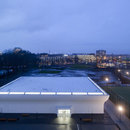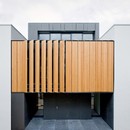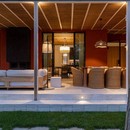02-04-2020
Pasel Künzel Architects designs K41 Black Diamond for living in a cube in Utrecht
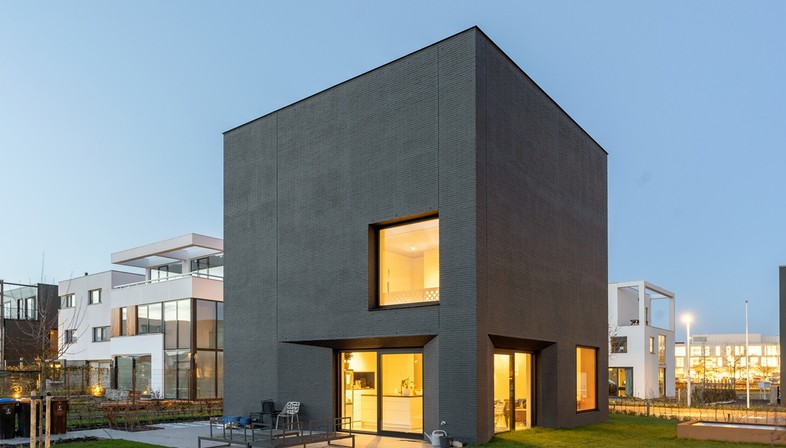
In Utrecht, the fourth-largest city in the Netherlands, Dutch studio Pasel.Künzel Architects designed K41, nicknamed the Black Diamond for the colour of its walls. The recently completed home perfectly reflects the Kubus-Eiland urban planning principle governing development of the residential district located in a former port area in Leidsche Rijn, due to be completed in 2025.
The urban and landscape planning project creates a very special atmosphere on the island, surrounded by waterways almost 30 metres across and abounding in selected plant species. A network of major roads and the nearby railway station provide links with the most important cities in the Netherlands and with central Utrecht. The residential lots are all different in size, but all feature broad water views, private gardens and free access to a private park. The landscaping and unusual architecture are the strong points of the plan for residential development of the area, for all the architects involved were asked to follow a set of strict geometric guidelines, earning the island the nickname “Kubus-Eiland”.
The main volume of the homes had to be a 10-metre cube, or a variant measuring 9 or 7 metres per side: a simple rule that gave the architects the utmost freedom in the development of their projects. The main source of inspiration for the projects was the Schröder House designed by Gerrit Rietveld and built in Utrecht in the early '20s, a masterpiece of 20th-century architecture that has been a UNESCO World Heritage Site since the year 2000. Rietveld’s house was chosen for its spatial qualities as well as its cubic shape, offering a practical demonstration that the limitations of geometry need not become limitations on the freedom of design.
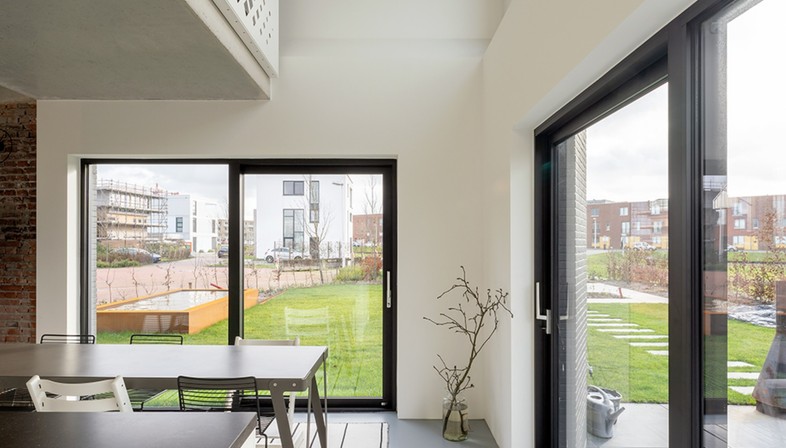
The massive black volume built by Pasel.Künzel Architects, a regular cube measuring 9 metres per side, offers a clear example of how a building that is a rigid regular geometric shape on the outside can abound in spatial variety on the inside, with empty volumes, double-height spaces and rooms on different levels. The architects manage to create spaces and atmospheres of great quality with spatial sequences and visual relations in even the smallest spaces, such as the photographs by Marcel van der Burg demonstrate. The material qualities of the construction are underlined by carefully designed openings deeply recessed in the façade. The first two levels of the home are rooted in the land; each side has one main opening, recalling the cardinal four points and offering views of the world outside in every direction, tying the home to its urban surroundings and the island landscape. The top level in the house, containing the bedroom, appears completely closed-in on all four sides, but opens up to the sky: the open space of the central patio within the volume provides natural lighting for the bedrooms even while guaranteeing a high degree of privacy.
(Agnese Bifulco)
Images courtesy of pasel.kuenzel architects
Architect: pasel.kuenzel architects
Team: Ralf Pasel, Frederik Künzel, Stella Topp
Client: private
Location: Utrecht, NL
Size: 240 m2
Completion: 2020
Photos: Marcel van der Burg, Amsterdam










