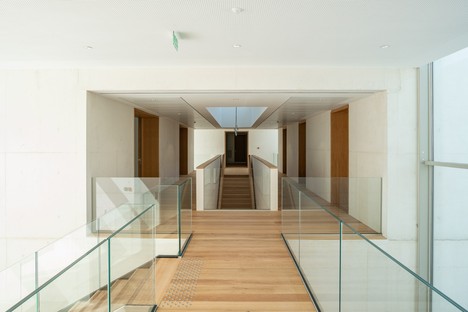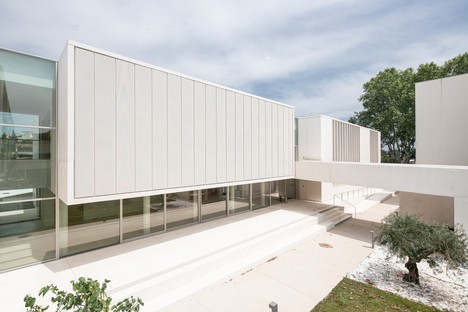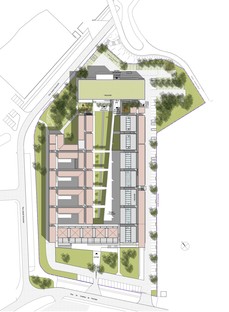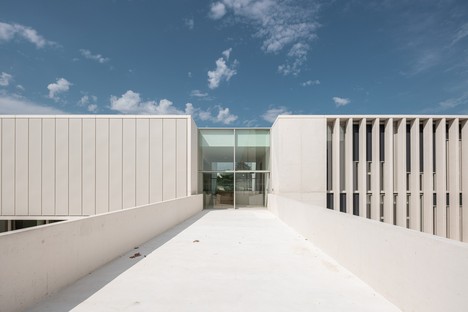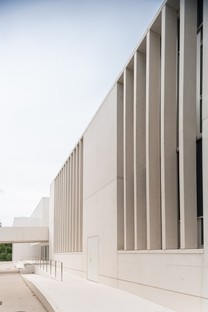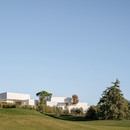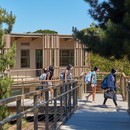29-05-2020
Panorama Architecture designs MMSH Research Campus in Aix-en-Provence
Panorama Architecture,
©Wearecontents,
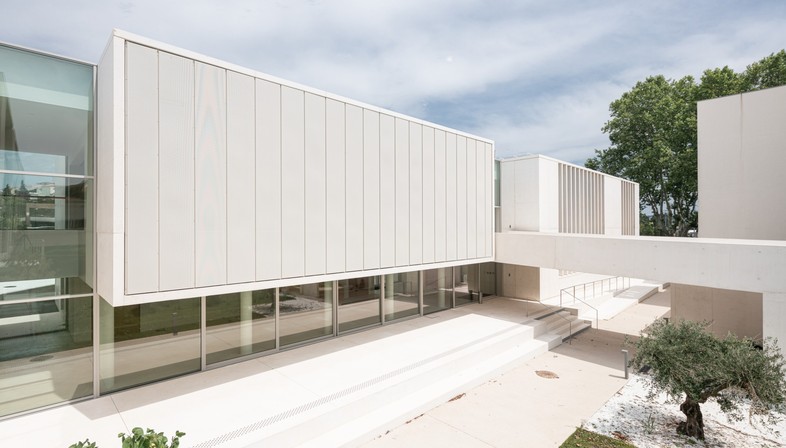
The acronym MMSH stands for La Maison Méditerranéenne des Sciences de l'Homme, a campus and Research Centre on human and social sciences focusing on the Mediterranean world that is part of the Schuman Centre Aix-Marseille University. The Centre is located in Aix-en-Provence, France, in a structure built in the 1990s, recently renovated and expanded based on a project designed by the Panorama Architecture firm.
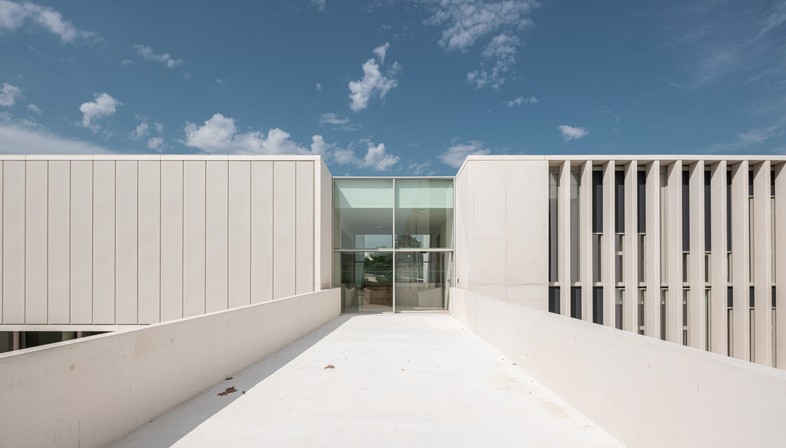
The headquarters of the MMSH Research Centre are housed in a U-shaped structure, built in the last decade of the 20th century. A regular shape consisting of a central body expanding along the road and enclosing the double-height entrance hall with the cafeteria and the amphitheatre. The structure also includes two north-south oriented side wings that follow the shape of the garden for its entire length. A clear and regular structure in which architects Olivier Brouwez and Ignacio Tillard, founders of the Panorama Architecture studio, inserted a new building in continuity with the existing one. The architecture itself carries out the functions associated with the complex, which houses a Research Centre dedicated to the Mediterranean world. The new building is inspired by the style characterising the traditional Mediterranean architecture, consisting of large volumes and small openings, with double walls to improve the building’s thermal inertia, which must withstand the hot summer sun and its intense light. The new building is located on the north side of the lot, closing off the ideal U-shape of the existing building. The central garden, which was previously open to the public, has been transformed into a courtyard ideally closed on all four sides. The extension follows the alignment of the façades of the two side buildings and completes the overall scheme. However, it is an independent building, which openly demonstrates the fact that it is a "new piece" of the MMSH Research Centre. The architects fulfilled the clients' requests by creating a building in harmony with the existing structures while, at the same time, being independent and offering its own entrance hall. Architects intervened on the full volume of the building, creating transparencies and illuminating the internal spaces with natural light that filters through “slats”, while ensuring that the building could still be perceived as a compact and massive volume. On the east side, for instance, they created two narrow vertical openings almost as tall as the building. On the south façade, architects gave movement to the volumetric mass by using several vertical concrete elements, which also serve as brise-soleils. These slats hide the openings and therefore mitigate the intense heat from the sun but, at the same time, let the light in, acting as a natural light source for the indoor spaces behind them. The slats also create different shadows, changing the appearance of the façade during the day, depending on the weather conditions. Moreover, if observed from specific perspectives, they make the building appear like a full and massive volume. The interior design project was created with a focus on offering welcoming spaces that evoke a “domestic” dimension and favour research and inner reflection. Relaxing spaces, designed to provide comfort and privacy, necessary elements for individual, as well as team work. Informal meeting spaces both closed and open to the outside, thanks to windows that offer well-thought-out panoramic views of the landscape, complete this part of the project.
(Agnese Bifulco)
Images courtesy of Panorama Architecture, photo by ©Wearecontents
Project Name: MMSH La Maison Méditerranéenne des Sciences de l’Homme
Location: Aix-en-Provence, France
Client: Rectorat d’Aix Marseille
Program: offices, meeting and conference rooms, laboratory, multi-purpose / user-friendly room
Architects: Panorama Architecture www.panorama-architecture.com
Surface area: 1,004 m2
Date: 2014 - 2019
Photos: ©Wearecontents










