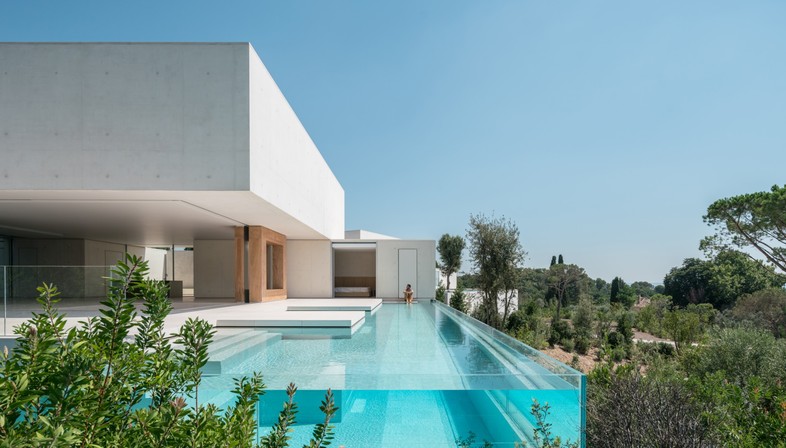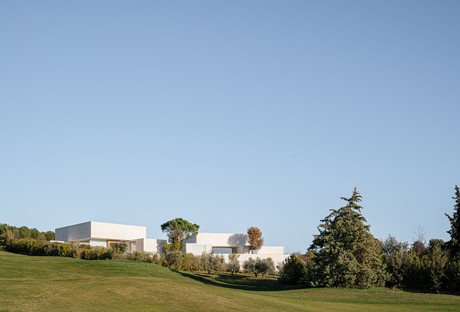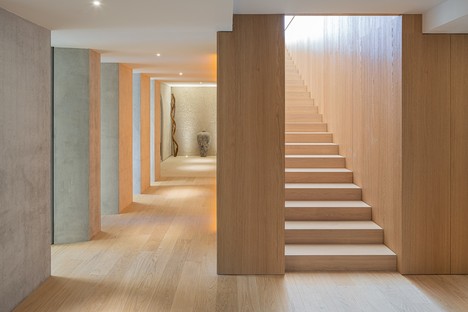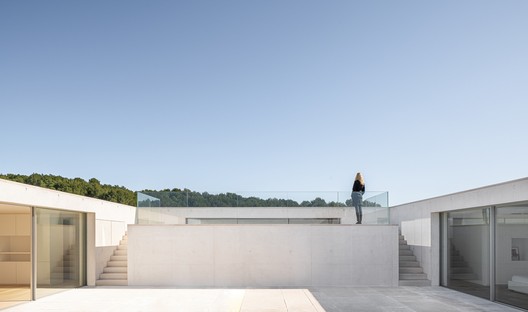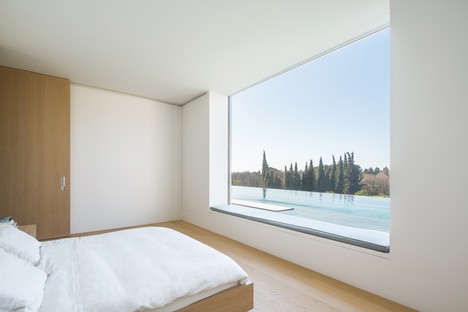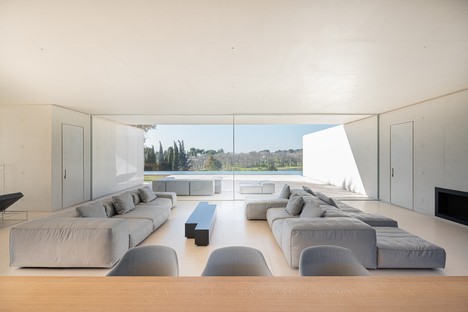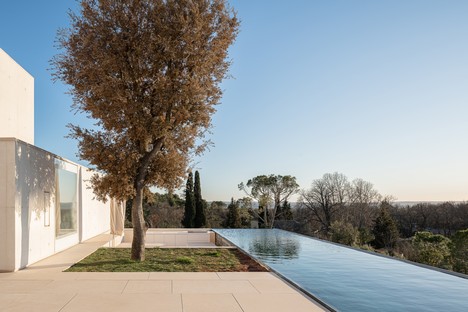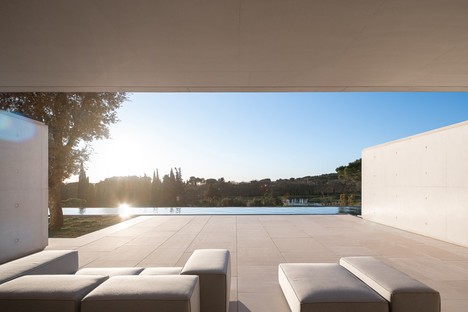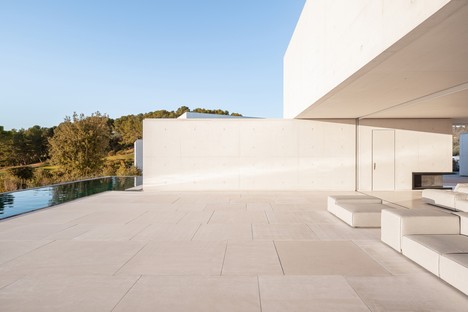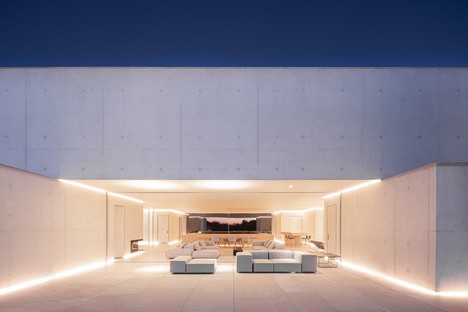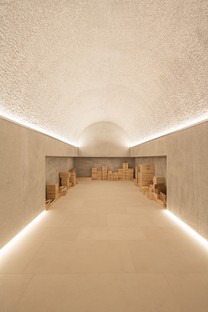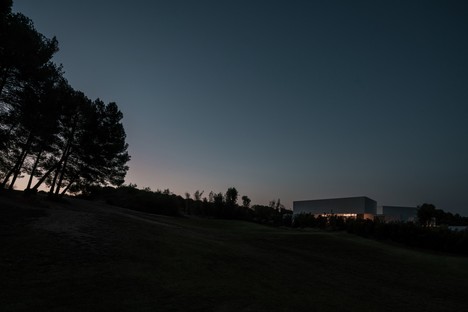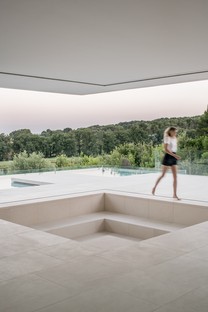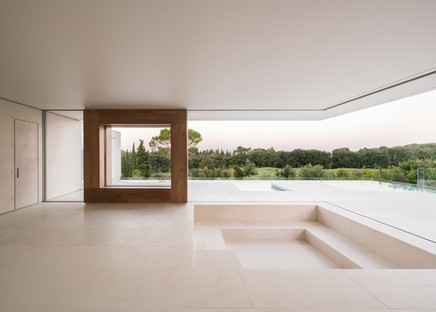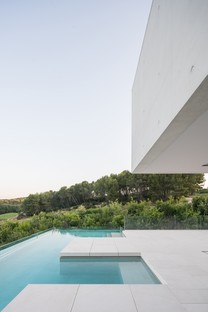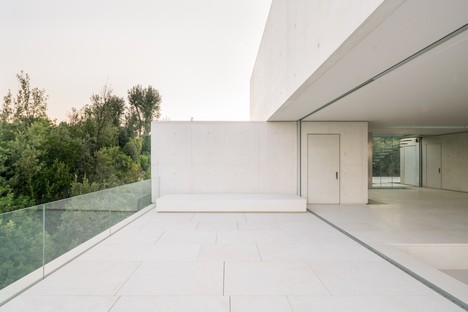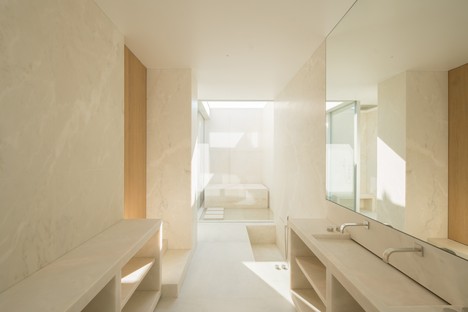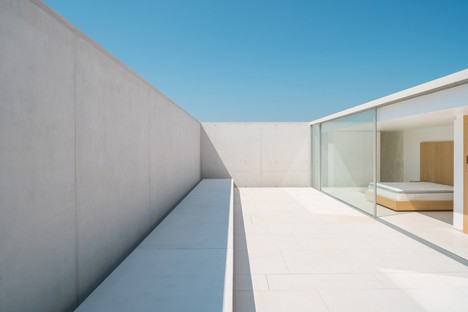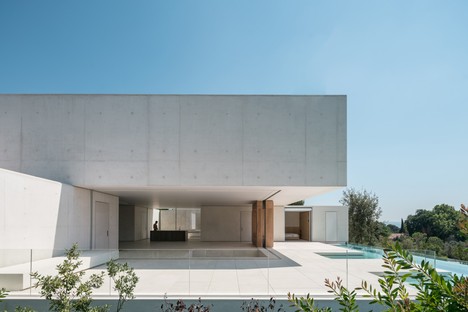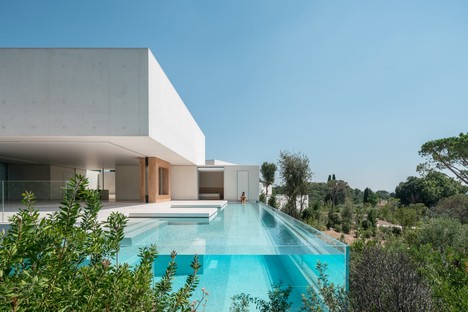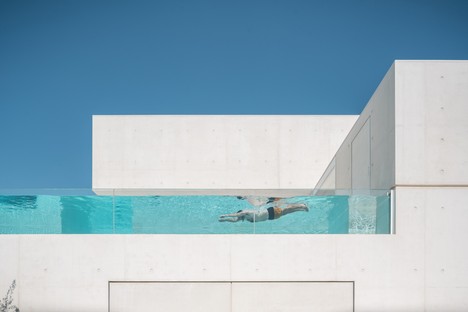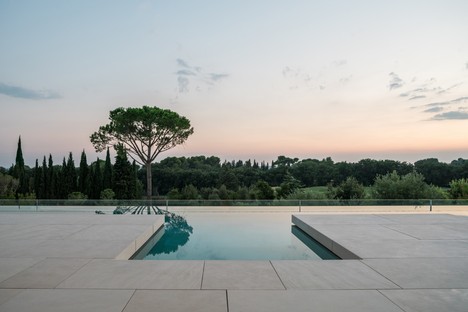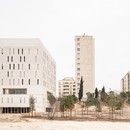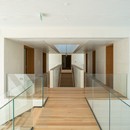10-03-2022
atelier Stéphane Fernandez - Two Villas in Aix-en-Provence
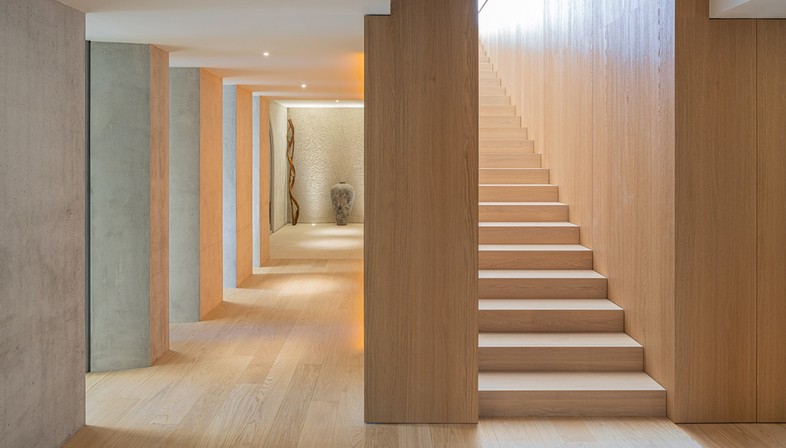
"I live in the landscape" architect Stéphane Fernandez is fond of saying presenting his architectures and immediately clarifying a fundamental aspect of his projects, the relationship with the context captured through different thresholds of perception. An aspect that also regards the recent upscale villas built in Aix-en-Provence: Villa PL and Villa SI, one main and one secondary residence designed for two lovers of art and contemporary architecture.
The villas are nestled among the green foliage of a wooded hill in Aix-en-Provence, in France, designed to fit harmoniously into the local context. With the contrast between white and green, the buildings seem to evoke a spur of limestone, a natural rock that suddenly emerges from the vegetation, an image strongly rooted in the landscape of Provence and in these places. The two villas are "silent architectures" defined by the architect as minimalist in form, but maximalist for the extreme value attributed to every small detail, establishing three different relationships with the local context. Up close, the image of the spur of natural rock, which the villas evoke seen in the context of the hill, reveals a carefully studied and thoughtful geometric layout, inspired by La Rotonda, the famous villa designed by Italian architect Antonio Palladio in the 16th century.
The three different relationships that the project designed by architect Stéphane Fernandez creates with the territory intertwine and overlap with one another. The architect speaks of a "house of the ground", by virtue of the spaces hollowed out of the landscape and illuminated by wells of light, where the project becomes a subtraction of matter to define voids and therefore spaces. A "house of the landscape" as the structure of the villas frames the surrounding landscape, eliminating the boundary between interior and exterior. Finally, a "house of the sky", thanks to the presence of a system recalling the Roman domus, with the various spaces arranged around a patio that creates a direct and continuous connection with the sky and natural elements such as wind, clouds and rain.
In these silent architectures, the material also contributes towards establishing a progressive connection with the landscape: the concrete, which from a distance projects a white appearance, seen up close, reveals its complexity with colours ranging from grey to delicate white; the natural stone used for the floors softens the reflections of light and dampens the shadows; finally, wood with its warmth and its scents covers the interiors and has been chosen by the architect to offer physical contact with the inhabitants.< / p>
(Agnese Bifulco)
Images courtesy of Atelier Stéphane Fernandez © We Are Content(s)
Project Name: Two Villas - Villa PL and Villa SI
Location: Aix-en-Provence, France
Architects: Atelier Stéphane Fernandez
Environmental label: Thpe
Date: completed in January 2021
Surface: 800 m2, 600 m2
Credits photo: © We Are Content(s)










