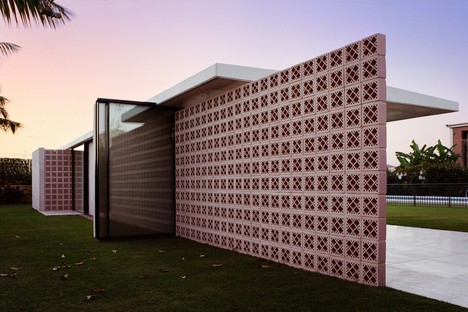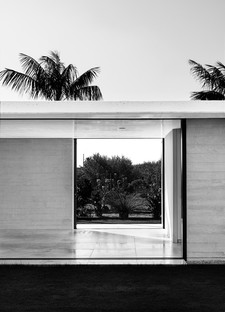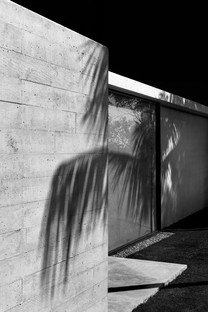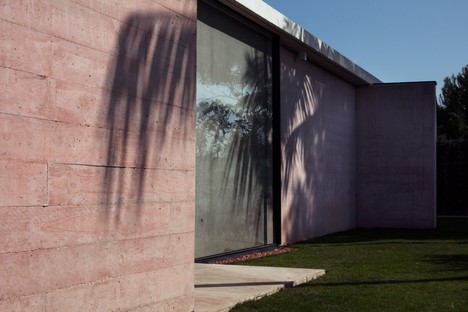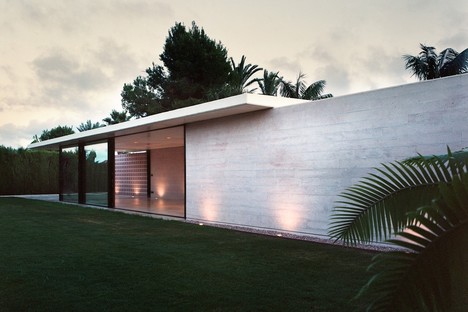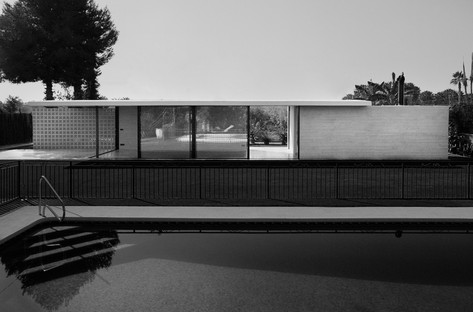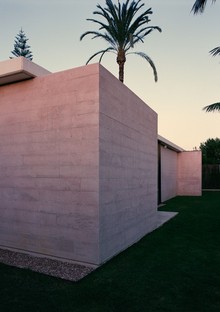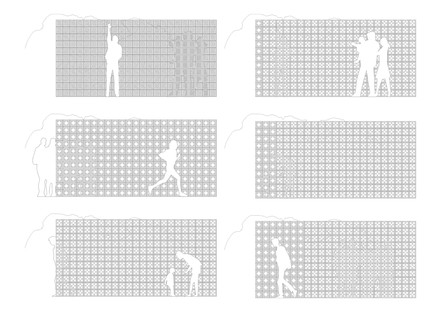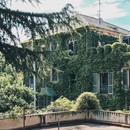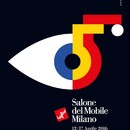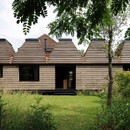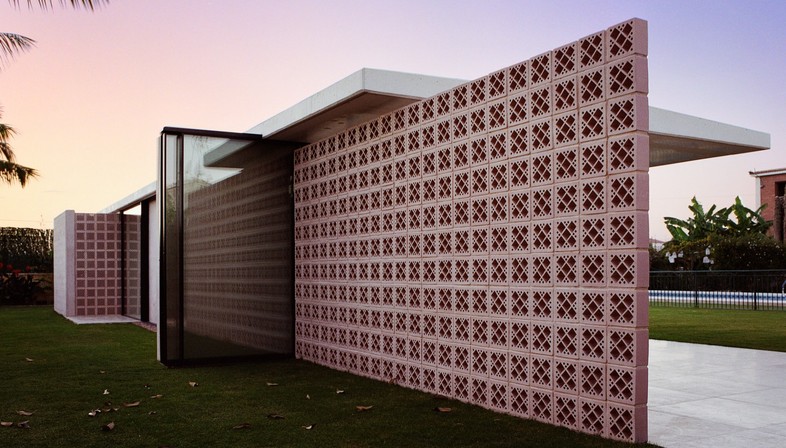
Like many clichés, the stereotype of the cheerful Spaniard has a pinch of truth to it. So say Catalonian architects MESURA, who built a portico for a family in Elche, in the province of Alicante, designed specifically for frequent family celebrations, because "anything makes a good excuse to celebrate".
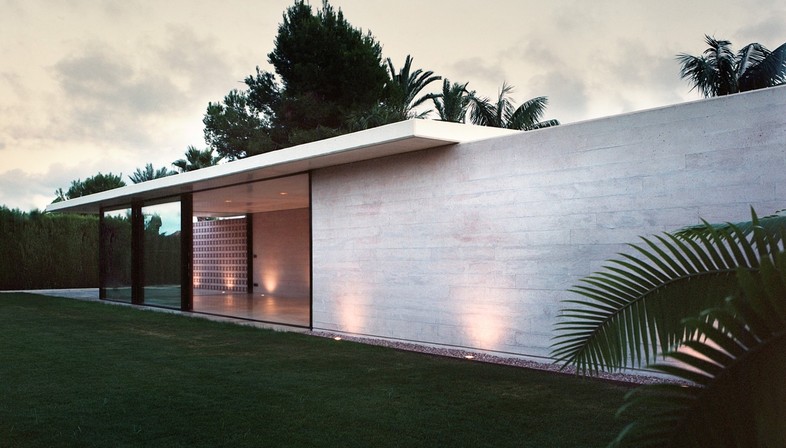
The family had grown over the years and needed more space. MESURA designed Pabéllon EC to be a flexible structure, closed-over to create an indoor space in poor weather but open onto the garden on two sides. In addition to the party area, their project includes a kitchen, a bathroom and a barbecue: everything required for hosting a great party.
In a provincial setting dotted with industrial buildings and sheds, the project introduces a good example of architecture using economical materials to create beautiful results. Here we find bricks perforated with a variety of different motifs to create separations between different spaces, while the main structure is made of bare concrete, with a refined contemporary touch added by travertine floors and big windows framed with thin black lacquered steel frames. Let the party begin!
Francesco Cibati
Location: Elche, Spain
Year: 2017
Design: MESURA – www.mesura.eu
Photos: Teddy Iborra Wicksteed











