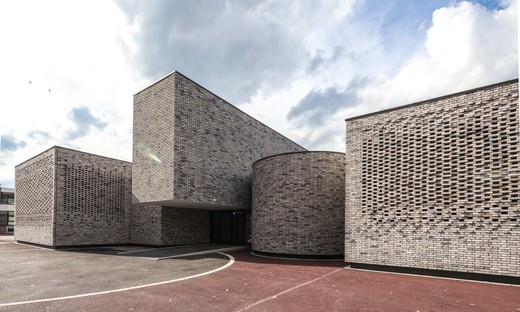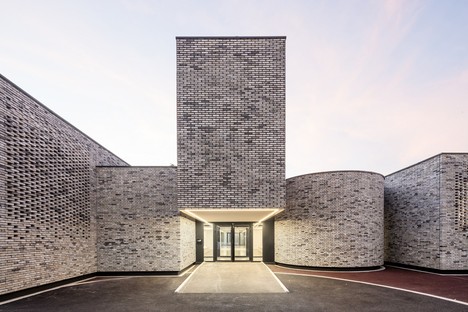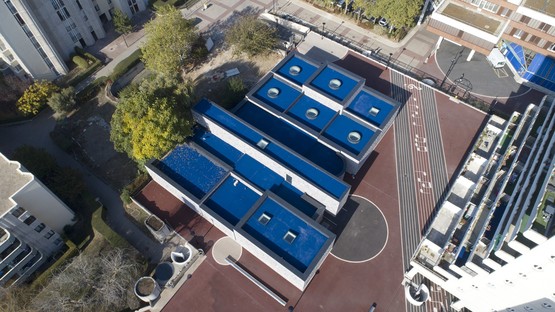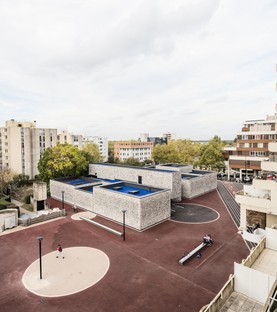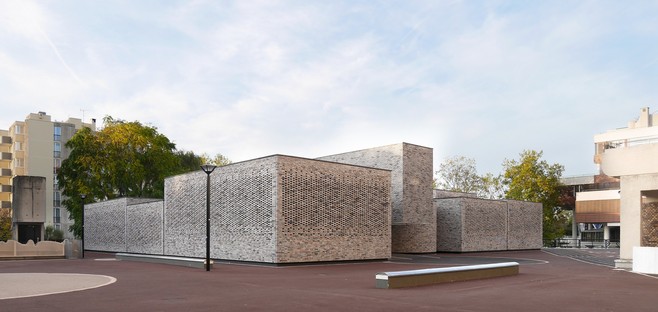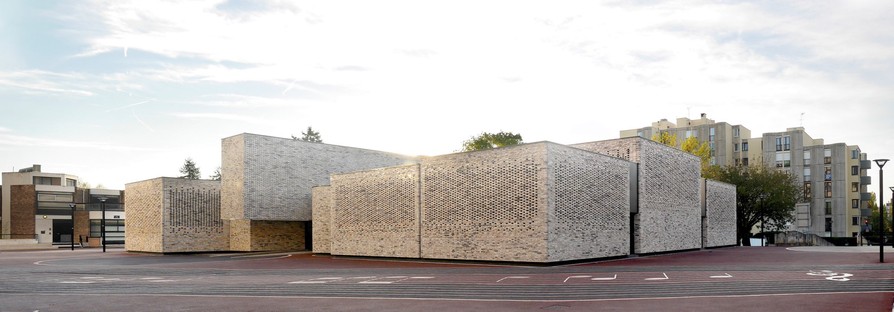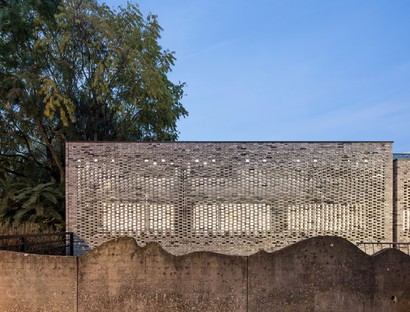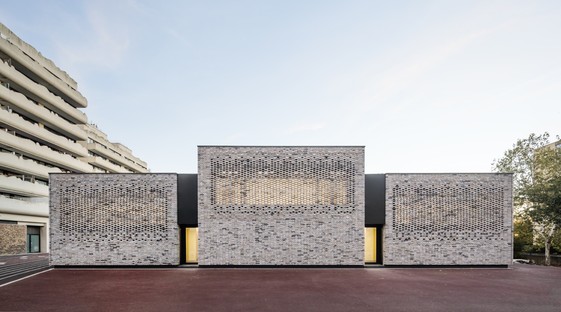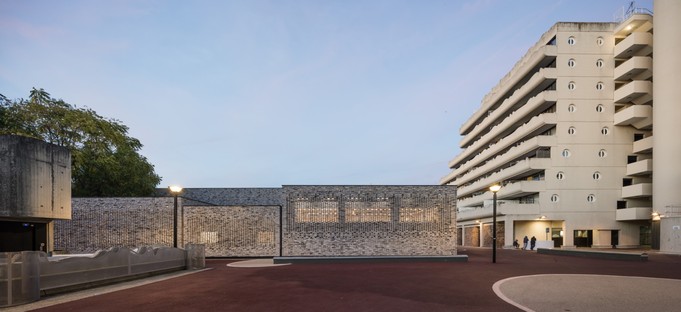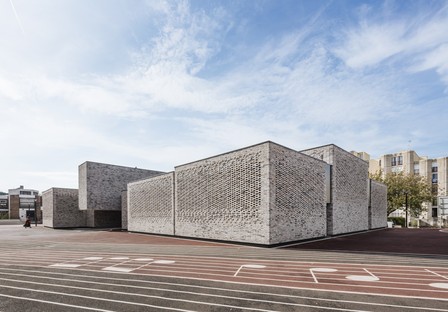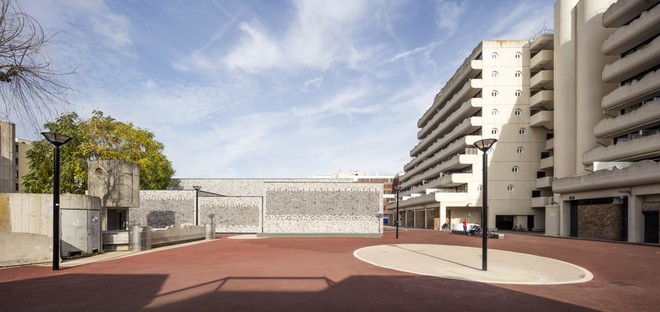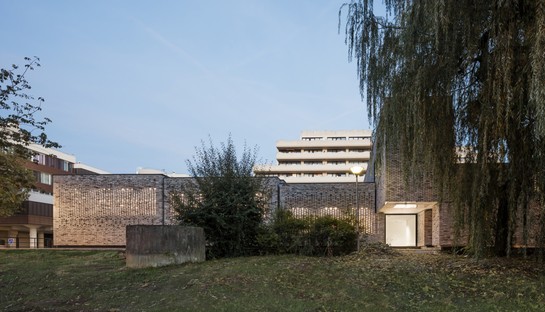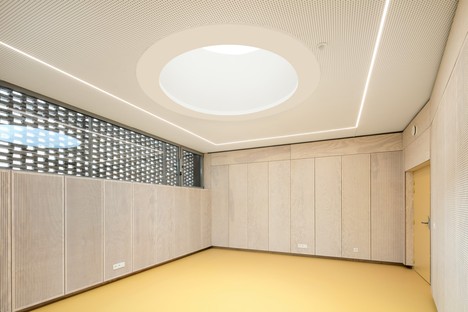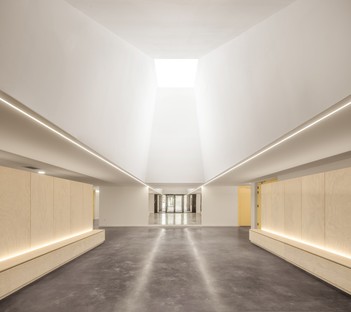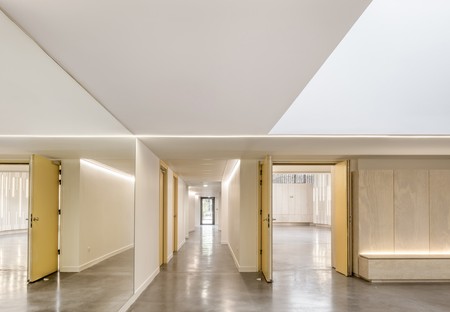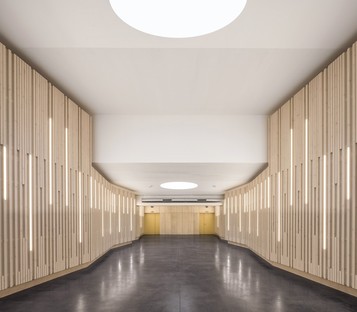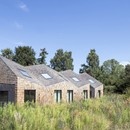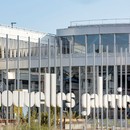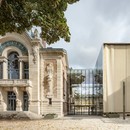01-04-2019
OPUS 5 Architectes Elancourt Music School
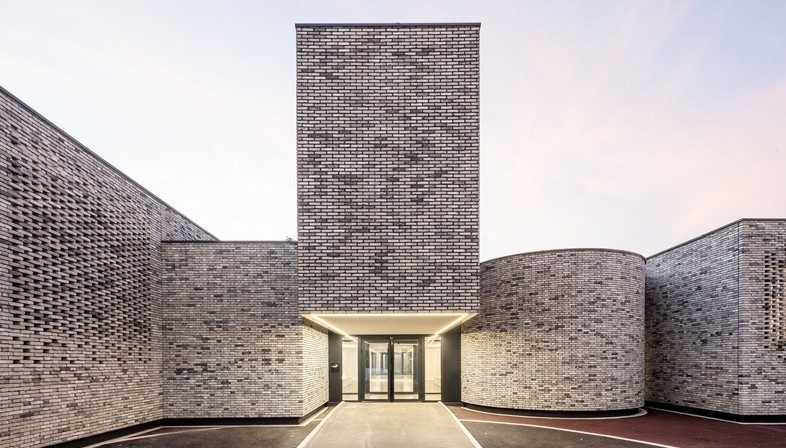
Architects Bruno Decaris, Agnès Pontremoli and Pierre Tisserand of Paris studio OPUS 5 designed the new Élancourt Music School in Saint-Quentin-en-Yvelines. Work was completed recently, and the new building quickly became an important urban landmark.
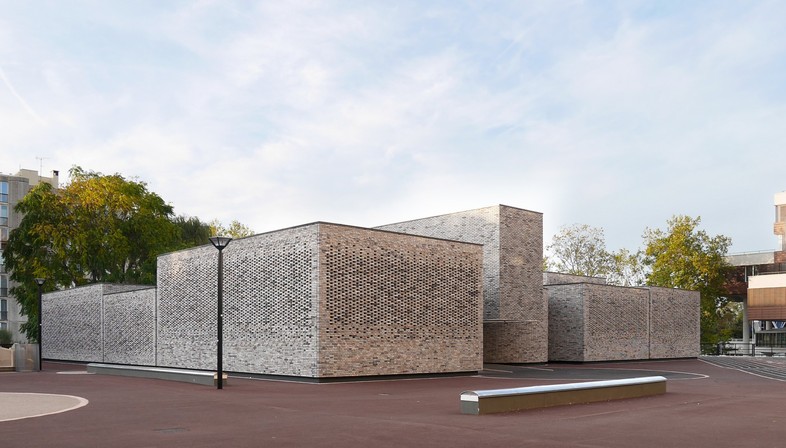
Saint-Quentin-en-Yvelines is a town in the metropolitan Paris area, about 25 km west of the city centre. The new Élancourt Music School by OPUS 5 opened in a former ecumenical centre at a key node in the Sept Mares district: an excellent location for a building that is intended to become a driving force of cultural life in the area and a new meeting-place for the population.
This was the challenge faced by the architects of OPUS 5 in working on a building that was originally a house of worship, of simple, modular lines and apparently anonymous construction, designed by architect Philippe Deslandes and built between 1974 and 1977. The architects of OPUS 5 chose to preserve the original building’s architectural character, in terms of both materials and principles, and so they safeguarded the building’s overall appearance and inward-looking character while at the same time transforming its austere appearance to make the building more attractive to young people. The architects worked on the fluidity and circularity of the building’s spatial organisation, on the quality of its volumes and of light and materials, with the intention of using architecture to convey positive, proactive emotions appropriate for students who attend the school in the hope of building their future.
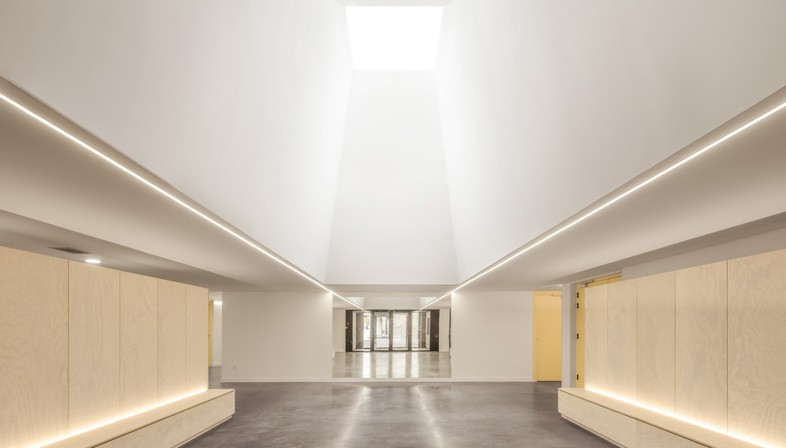
The project does not attempt to stand out from its surroundings, but to fit into its urban context, attracting interest among passers-by and encouraging students to come inside.
The material the architects chose for the project is brick, the only material capable of safeguarding the building’s original private character. They used brick as a structural and cladding material, giving the whole composition a unitary look despite the complex articulation of the volumes characterising it. The new bricks were used to cover the façades and transform the walls into "mashrabiyas", the paraments used in traditional Arabian architecture to create forced natural ventilation and allow people inside the building to see out without being seen from the street.
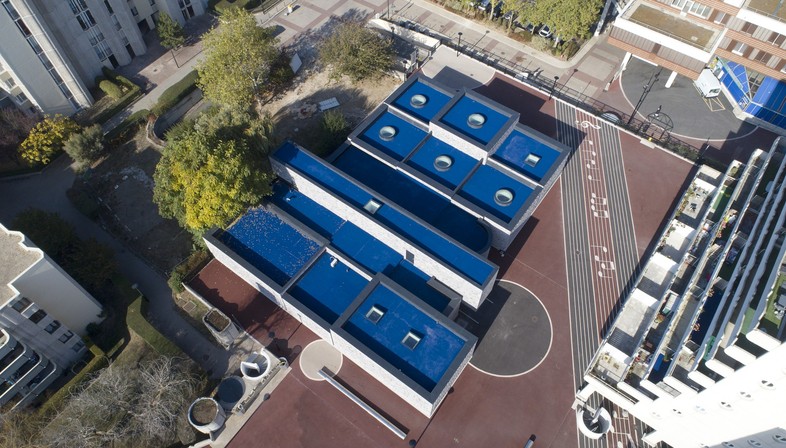
Natural light plays a key role in the project, penetrating the building through the "mashrabiya" walls and via wells of light from above, helping create harmonious, attractive spaces. Every aspect of the design is attentively planned; for instance, the architects give identity to the structure through definition of the roof. Treated as a lawn, the roof evokes “a blue note”, becoming an intense patch of colour in the middle of the site which can only be seen from the top of the tall buildings around it, from which it appears to be the fifth façade of the school.
(Agnese Bifulco)
Program Élancourt Music School /École de Musique d'Elancourt
Client City of Élancourt
Location: Saint-Quentin-en-Yvelines, France
Project management: OPUS 5 Architectes, Hùng Tôn (project manager) www.opus5.fr
Structural engineering: Batiserf
M&E Engineer: Icegem
Construction Economist: Cabinet Votruba
Acoustics: Impédance
Surface area 900 m² (9688 sq ft)
Cost € 2,000,000 excl. VAT
Calendar
Process - contract negotiated: July 2014
Studies: November 2015 - November 2016
Works: March 2017 - September 2018
Construction time: 18 months
Delivery: October 2018
Images courtesy of OPUS 5 Architectes
Photo credits © Luc Boegly










