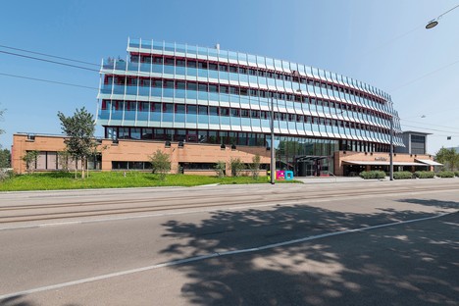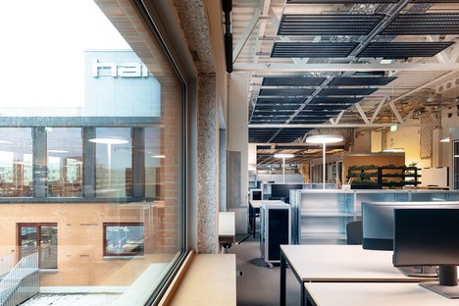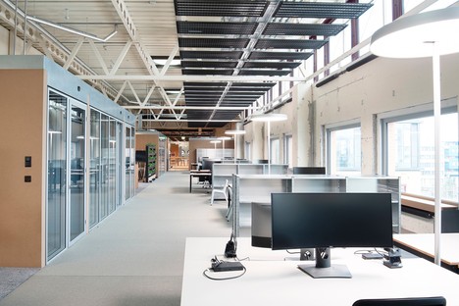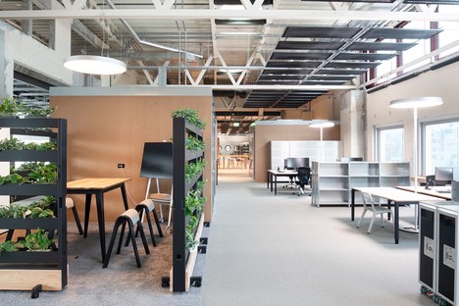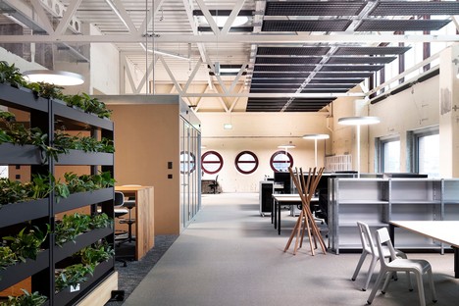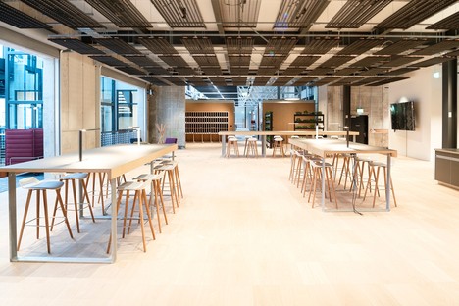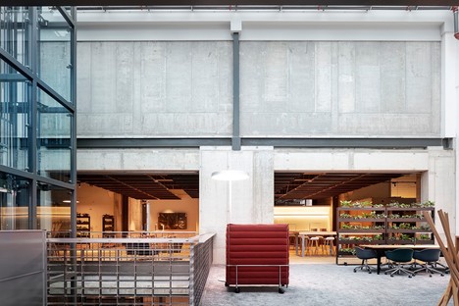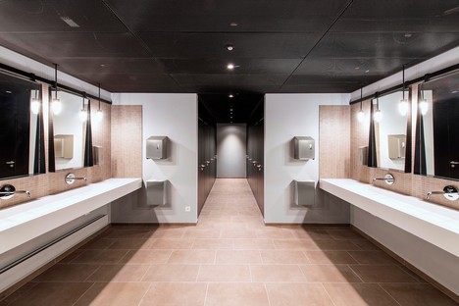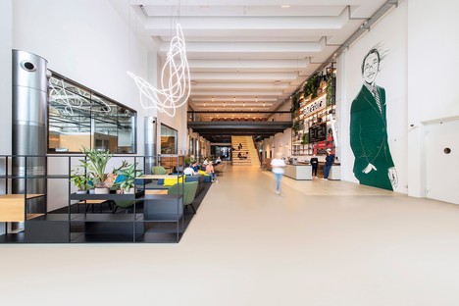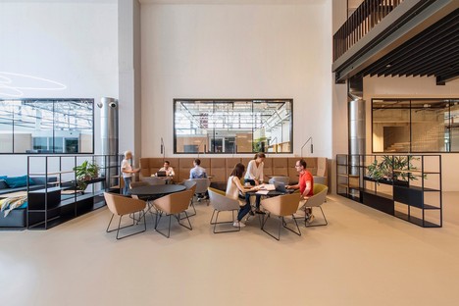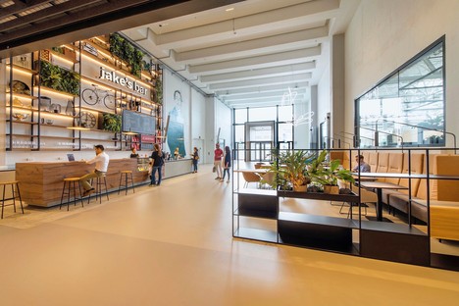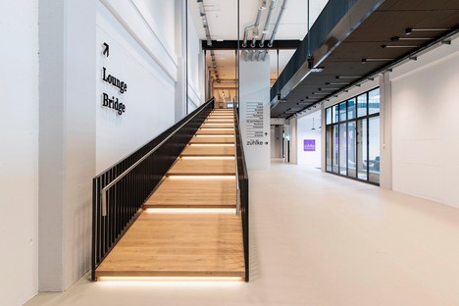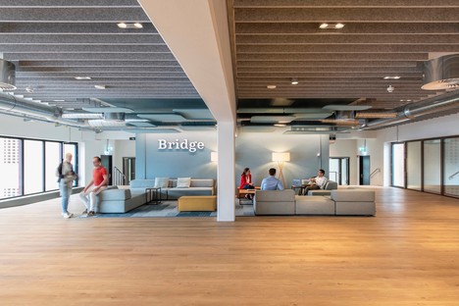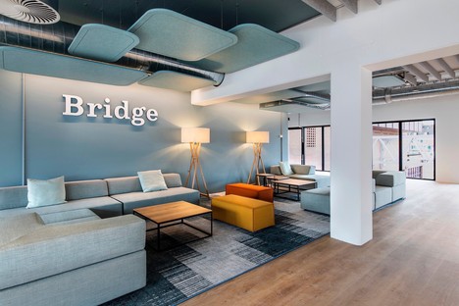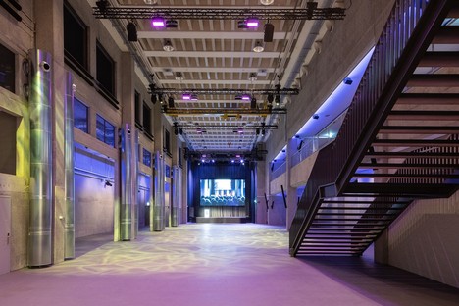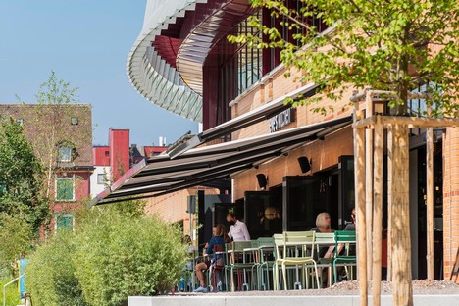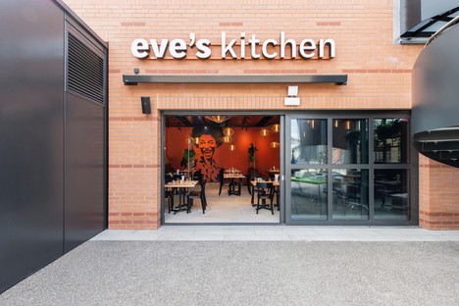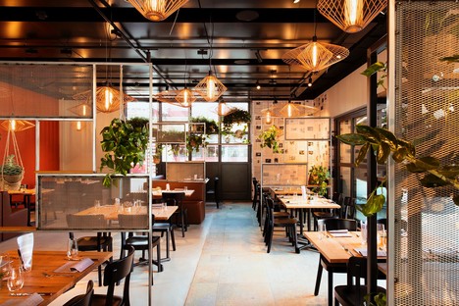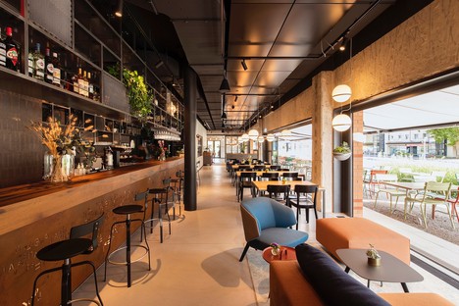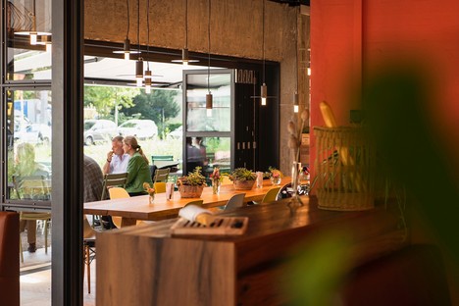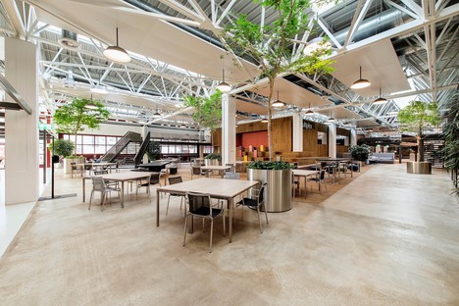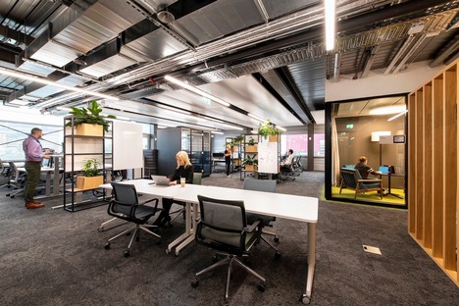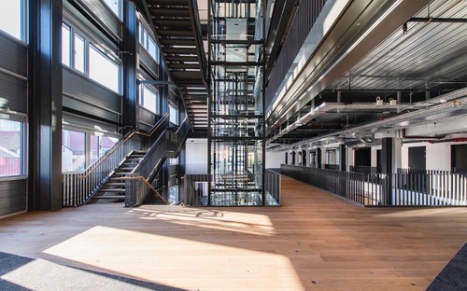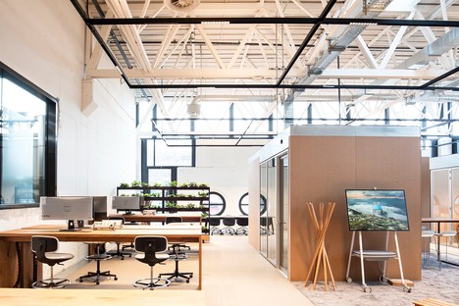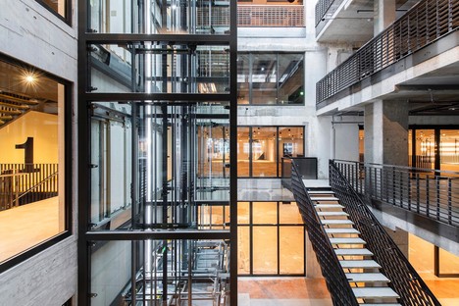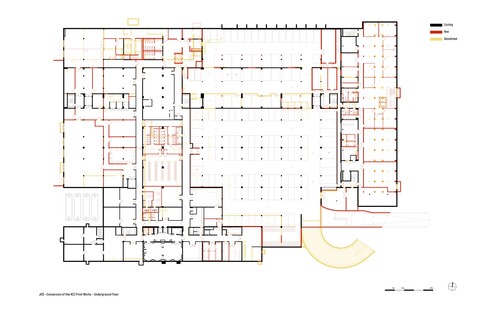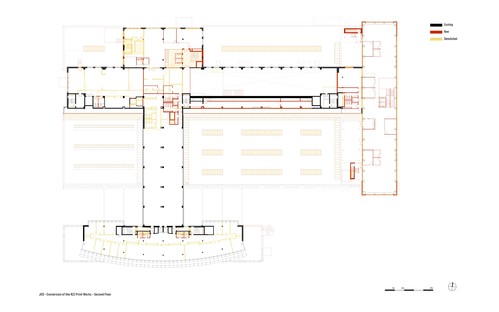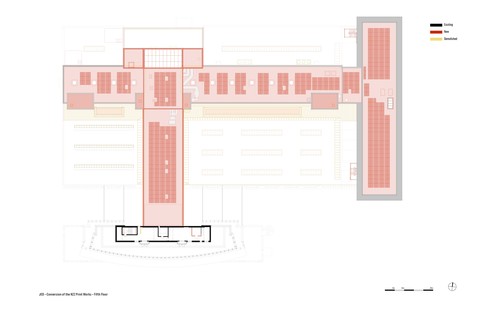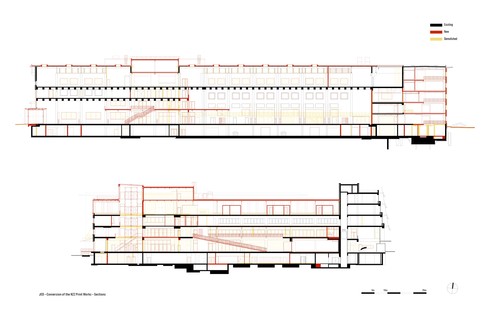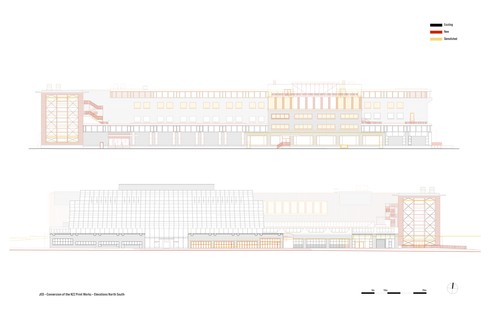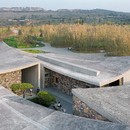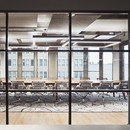29-12-2021
From NZZ to JED, a redevelopment project by Evolution Design
Schlieren, Switzerland,
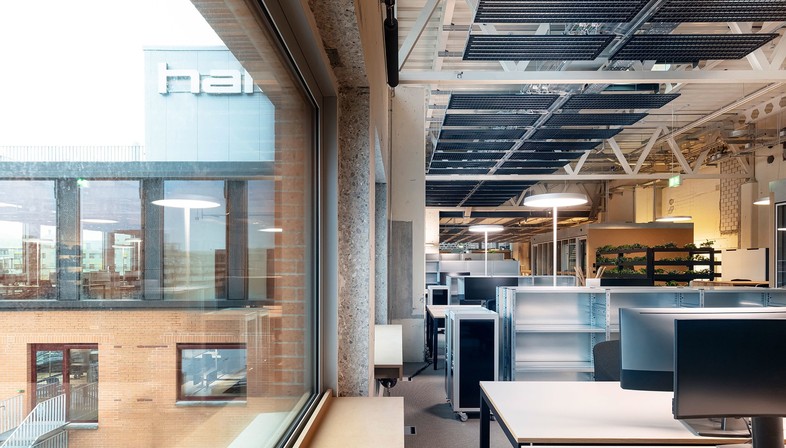
Swiss architecture and design studio Evolution Design converted the former Neue Zürcher Zeitung (NZZ) printworks, built in the early nineties in Schlieren, Switzerland and abandoned several years ago, into a dynamic, contemporary multi-purpose hub containing offices, coworking spaces, recreational facilities and event and exhibition halls. The building’s new name is JED, which stands for Join, Explore, Dare. Owned by real estate company Swiss Prime Site, the complex extends over 36,000 square metres, primarily housing the innovative start-ups that abound in the north-west part of Zurich.
Join, Explore, Dare is the idea behind JED, a work environment that encourages creative collaboration, networking and innovation. Gianfranco Basso, project leader for Swiss Prime Site, the company promoting the redevelopment project, states that "JED brings together medium-sized companies from the biotech, medtech, and IT sectors in a space that combines industrial architecture with modern workplaces and multifunctional areas for the way people want to work today".
In the redevelopment of the former printworks, the architects of Evolution Design redesigned the various printing rooms, warehouses and office blocks that were already present in the construction, attempting to preserve the structure of the original building wherever possible. Use of rough concrete, leaving the ventilation system in view and maintaining the existing tracks pay tribute to the building’s industrial heritage. The priority in the renewal project was to make the spaces more open, fluid and interconnected, appropriate for today’s lifestyles, way of working and architectural style.
The main print room (measuring 18 metres in height, it contained a printing machine three floors high until 2015) has been converted into JED’s offices, laboratories and workshops, adding four new levels. In the middle of the space is a foyer alternating between one and two levels in height to connect the ground floor with the two floors above it, adding dynamism to the composition of the former industrial building.
The NZZ warehouse becomes a second block containing congress facilities and a staff cafeteria, as well as additional workspaces. The second printing room has in turn been redesigned as an event space, effectively making it the fulcrum of the project. This not only physically connects a series of public areas such as the entrance foyer, bar, coworking centre, a number of lounge areas and the main restaurant, but creates a visual connection between various different spaces in JED. Designed to be an imposing yet welcoming space, the entrance foyer is the "social heart" of JED, offering a variety of spaces of informal meetings, lunch breaks and welcoming guests.
Taking a closer look at the material qualities of the interiors, it is the wooden flooring and black powder-painted steel that make the new structures stand out from the older ones. A number of visual artworks, such as the graphics on the walls and the neon light sculpture, make this industrial space truly unique and contemporary. Lastly, the new construction may be distinguished from the historic one on the outside too, thanks to use of bare brick.
Stefan Camenzind, executive director of Evolution Design, concludes: "Our vision of creating comfortable and connected spaces that people love using has become a reality. An industrial site, which has so much history and character, continues living on in the shape of a modern hub for work, exchanging knowledge and meeting people."
Francesco Cibati
Project: Evolution Design www.evolution-design.info
Name: JED
Client: Swiss Prime Site
Location: Zürcherstrasse 39 - 8952 Schlieren, Switzerland
Year of first construction: 1992 / 2003
Recent conversion: 2018-2021
Gross total floor area: 39’000 m2
Net total floor area: 36’000 m2
Rental area: 24’000 m2
Net floor area office spaces: 17’760 m2
Net floor area public spaces: 8’600 m2
Construction volume: 146’700 m3
Custom wall graphic of Jake by illustrator Gregory Gilbert-Lodge
Custom neon lighting sculpture «J» by artist Roland Ammann
Photographer: Peter Wuermli










