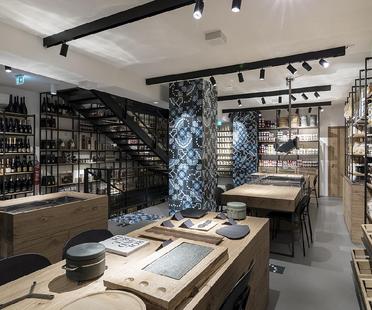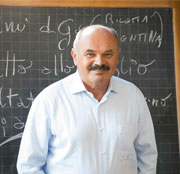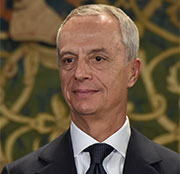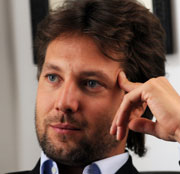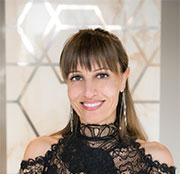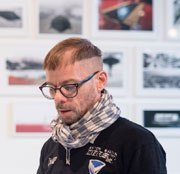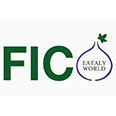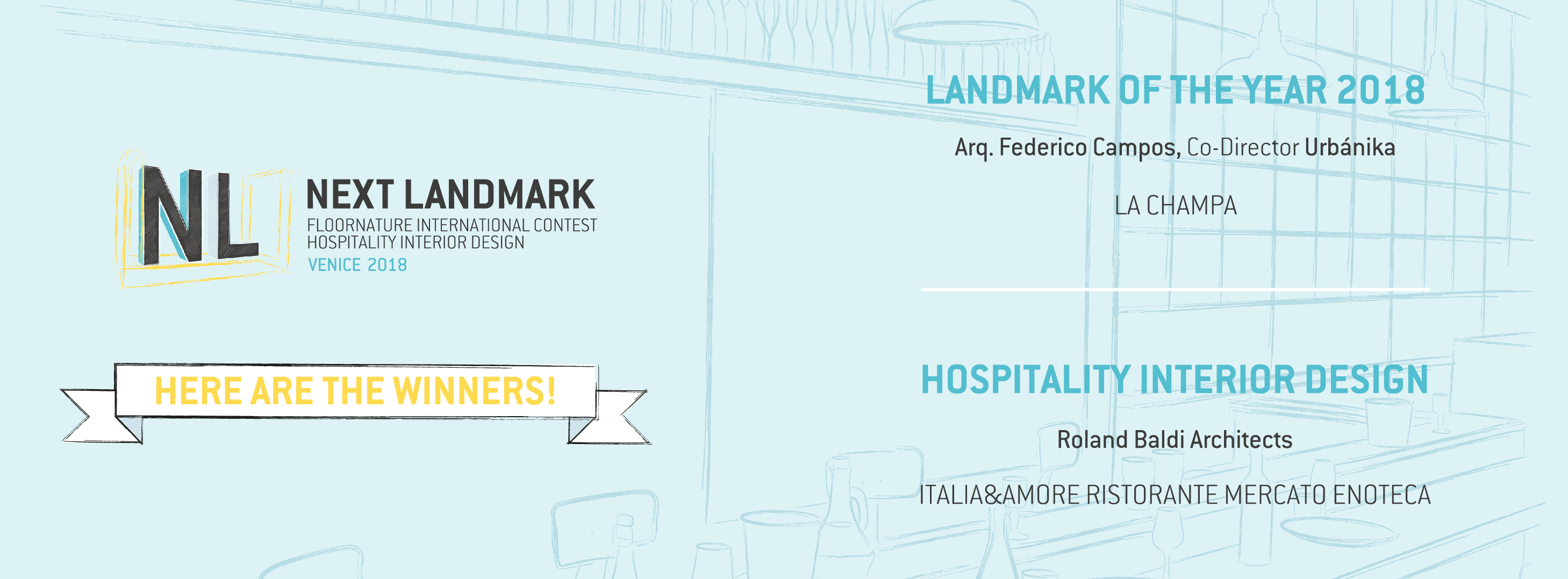
- Home
- Contest 2018
- Winners 2018
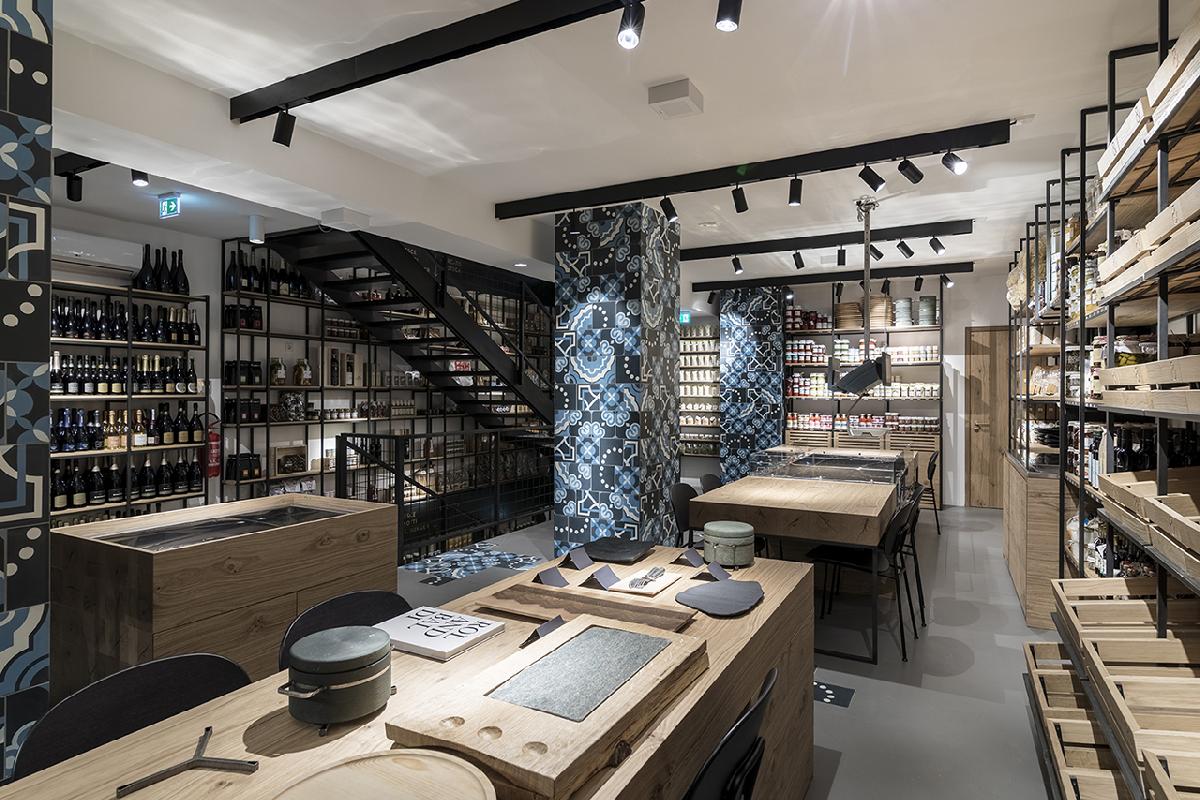
Name / Surname: Roland Baldi
Country: Italy
Team: arch. Roland Baldi, arch. Sila Giriftinoglu, arch. Harald Kofler, Heike Linster, Gruppe Gut
Company: Roland Baldi architects
Project Description:
Roland Baldi Architects has been commissioned with the structural and creative implementation of the company concept, which stands for natural, authentic, Italian quality food, that are produced according to ancient traditions by small producers.
The restoration work covered up the whole building: the historic façade has been restored. The decorations and the ornaments are maintained while on the ground floor the glass surfaces were united and enlarged.
The flagship store is articulated in 5 floors, each featuring a different atmosphere, whereby the different functions blend and dissolve to give the customer a unique experience of discovery, shopping, and gastronomy. The result is an open, welcoming place that transforms each visit into a multi-sensory experience.
The large staircase connecting the five floors serves to give a sense of unity to the environments and has been interpreted as a single large shelf.
In the interior and scenic design, a mix of modern furnishings, craftsmanship and Italian vernacular quotes was sought.
The setting is inspired by the cult film " The Cook, the Thief, His Wife & Her Lover” by the artist and director Peter Greenaway. At the level of visual communication, the entire building is conceived and focused on the contrast between kitchens and dining rooms.
Materials and furnishings follow a contemporary language but rich in quotations of Italian culture.
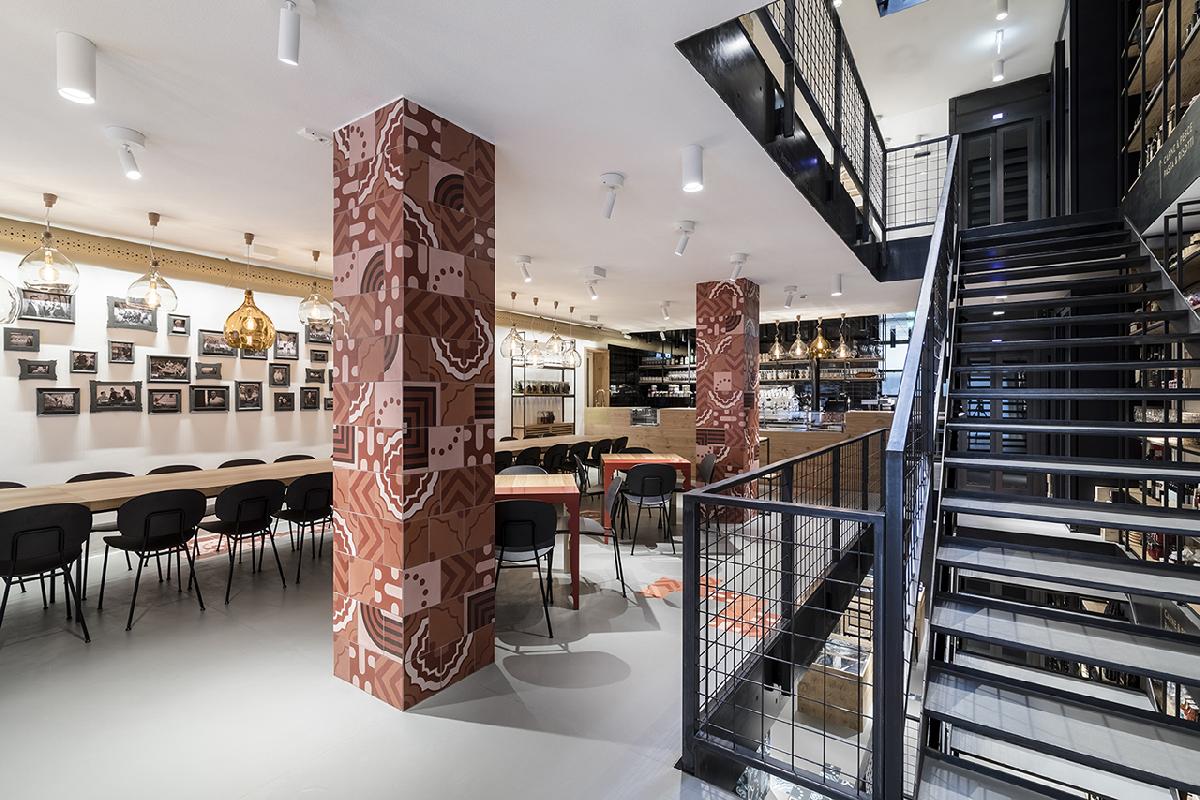
Name / Surname: Roland Baldi
Country: Italy
Team: arch. Roland Baldi, arch. Sila Giriftinoglu, arch. Harald Kofler, Heike Linster, Gruppe Gut
Company: Roland Baldi architects
Project Description:
Roland Baldi Architects has been commissioned with the structural and creative implementation of the company concept, which stands for natural, authentic, Italian quality food, that are produced according to ancient traditions by small producers.
The restoration work covered up the whole building: the historic façade has been restored. The decorations and the ornaments are maintained while on the ground floor the glass surfaces were united and enlarged.
The flagship store is articulated in 5 floors, each featuring a different atmosphere, whereby the different functions blend and dissolve to give the customer a unique experience of discovery, shopping, and gastronomy. The result is an open, welcoming place that transforms each visit into a multi-sensory experience.
The large staircase connecting the five floors serves to give a sense of unity to the environments and has been interpreted as a single large shelf.
In the interior and scenic design, a mix of modern furnishings, craftsmanship and Italian vernacular quotes was sought.
The setting is inspired by the cult film " The Cook, the Thief, His Wife & Her Lover” by the artist and director Peter Greenaway. At the level of visual communication, the entire building is conceived and focused on the contrast between kitchens and dining rooms.
Materials and furnishings follow a contemporary language but rich in quotations of Italian culture.
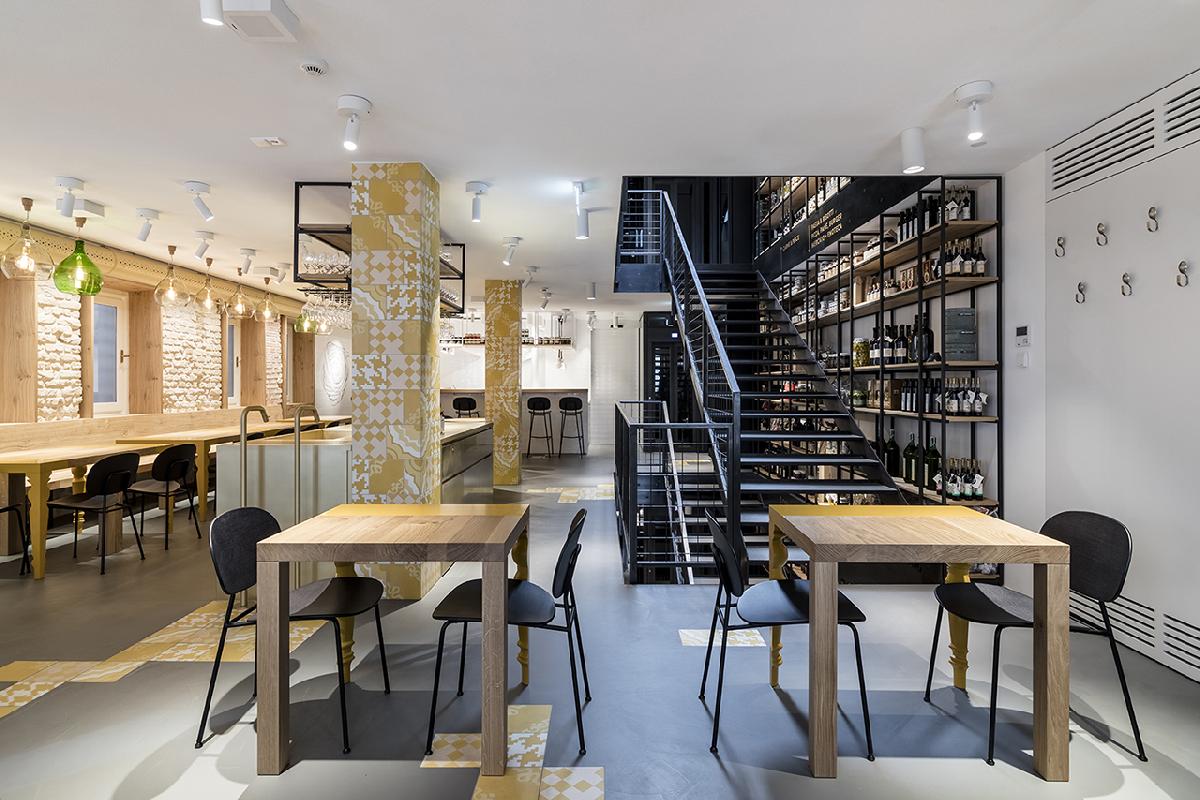
Name / Surname: Roland Baldi
Country: Italy
Team: arch. Roland Baldi, arch. Sila Giriftinoglu, arch. Harald Kofler, Heike Linster, Gruppe Gut
Company: Roland Baldi architects
Project Description:
Roland Baldi Architects has been commissioned with the structural and creative implementation of the company concept, which stands for natural, authentic, Italian quality food, that are produced according to ancient traditions by small producers.
The restoration work covered up the whole building: the historic façade has been restored. The decorations and the ornaments are maintained while on the ground floor the glass surfaces were united and enlarged.
The flagship store is articulated in 5 floors, each featuring a different atmosphere, whereby the different functions blend and dissolve to give the customer a unique experience of discovery, shopping, and gastronomy. The result is an open, welcoming place that transforms each visit into a multi-sensory experience.
The large staircase connecting the five floors serves to give a sense of unity to the environments and has been interpreted as a single large shelf.
In the interior and scenic design, a mix of modern furnishings, craftsmanship and Italian vernacular quotes was sought.
The setting is inspired by the cult film " The Cook, the Thief, His Wife & Her Lover” by the artist and director Peter Greenaway. At the level of visual communication, the entire building is conceived and focused on the contrast between kitchens and dining rooms.
Materials and furnishings follow a contemporary language but rich in quotations of Italian culture.
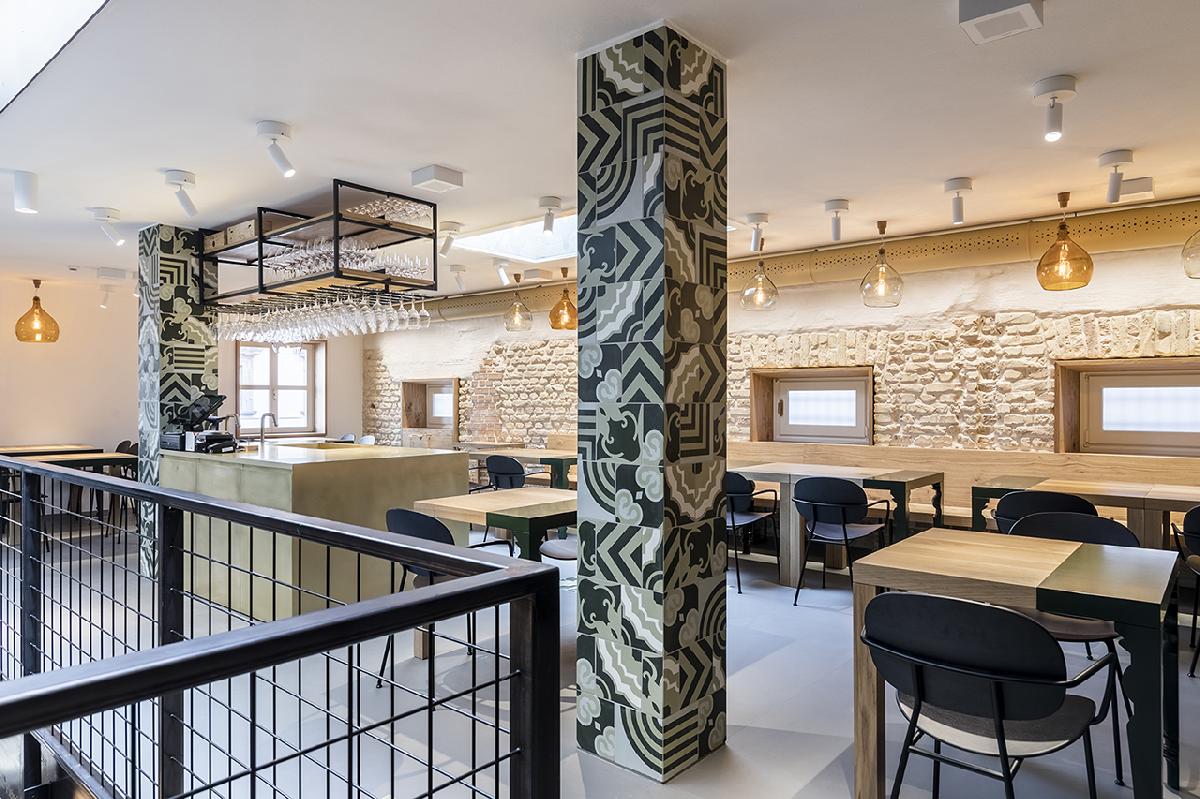
Name / Surname: Roland Baldi
Country: Italy
Team: arch. Roland Baldi, arch. Sila Giriftinoglu, arch. Harald Kofler, Heike Linster, Gruppe Gut
Company: Roland Baldi architects
Project Description:
Roland Baldi Architects has been commissioned with the structural and creative implementation of the company concept, which stands for natural, authentic, Italian quality food, that are produced according to ancient traditions by small producers.
The restoration work covered up the whole building: the historic façade has been restored. The decorations and the ornaments are maintained while on the ground floor the glass surfaces were united and enlarged.
The flagship store is articulated in 5 floors, each featuring a different atmosphere, whereby the different functions blend and dissolve to give the customer a unique experience of discovery, shopping, and gastronomy. The result is an open, welcoming place that transforms each visit into a multi-sensory experience.
The large staircase connecting the five floors serves to give a sense of unity to the environments and has been interpreted as a single large shelf.
In the interior and scenic design, a mix of modern furnishings, craftsmanship and Italian vernacular quotes was sought.
The setting is inspired by the cult film " The Cook, the Thief, His Wife & Her Lover” by the artist and director Peter Greenaway. At the level of visual communication, the entire building is conceived and focused on the contrast between kitchens and dining rooms.
Materials and furnishings follow a contemporary language but rich in quotations of Italian culture.
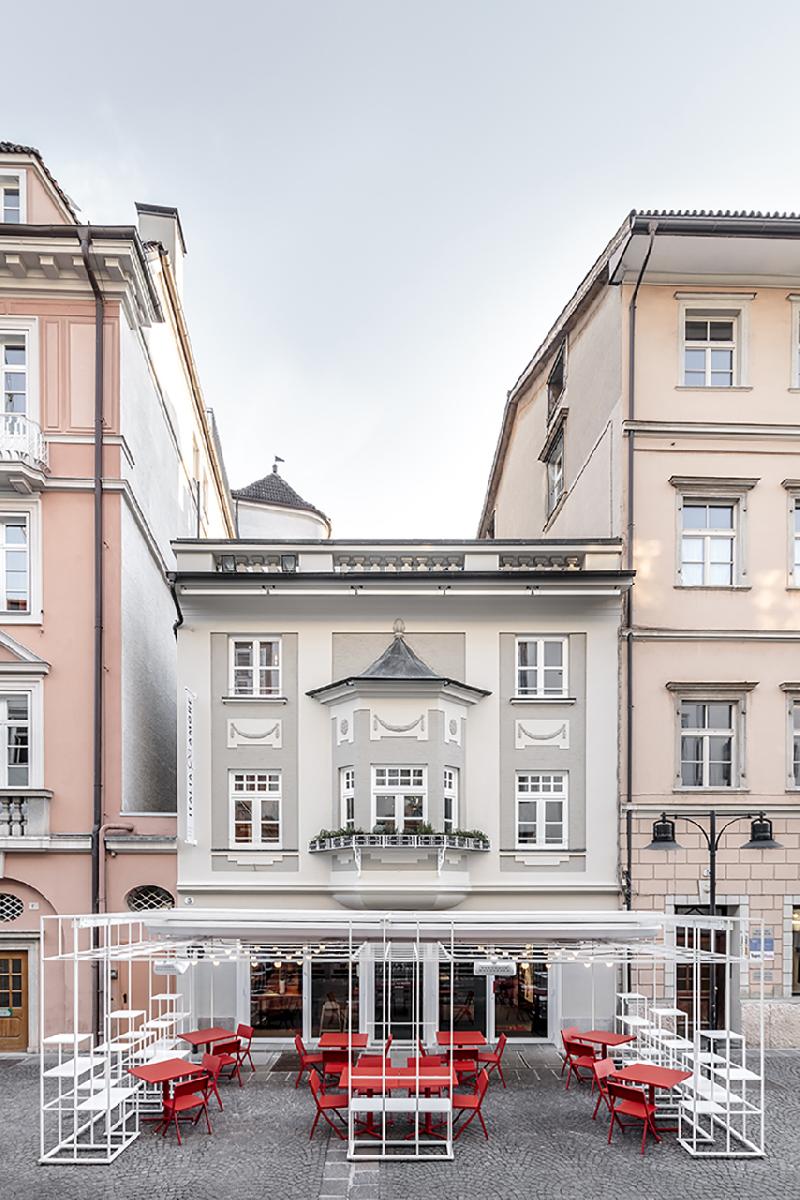
Name / Surname: Roland Baldi
Country: Italy
Team: arch. Roland Baldi, arch. Sila Giriftinoglu, arch. Harald Kofler, Heike Linster, Gruppe Gut
Company: Roland Baldi architects
Project Description:
Roland Baldi Architects has been commissioned with the structural and creative implementation of the company concept, which stands for natural, authentic, Italian quality food, that are produced according to ancient traditions by small producers.
The restoration work covered up the whole building: the historic façade has been restored. The decorations and the ornaments are maintained while on the ground floor the glass surfaces were united and enlarged.
The flagship store is articulated in 5 floors, each featuring a different atmosphere, whereby the different functions blend and dissolve to give the customer a unique experience of discovery, shopping, and gastronomy. The result is an open, welcoming place that transforms each visit into a multi-sensory experience.
The large staircase connecting the five floors serves to give a sense of unity to the environments and has been interpreted as a single large shelf.
In the interior and scenic design, a mix of modern furnishings, craftsmanship and Italian vernacular quotes was sought.
The setting is inspired by the cult film " The Cook, the Thief, His Wife & Her Lover” by the artist and director Peter Greenaway. At the level of visual communication, the entire building is conceived and focused on the contrast between kitchens and dining rooms.
Materials and furnishings follow a contemporary language but rich in quotations of Italian culture.
MENTIONED PROJECTS
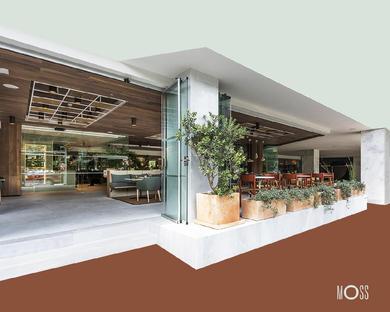
Spain
ADRIANA SANS
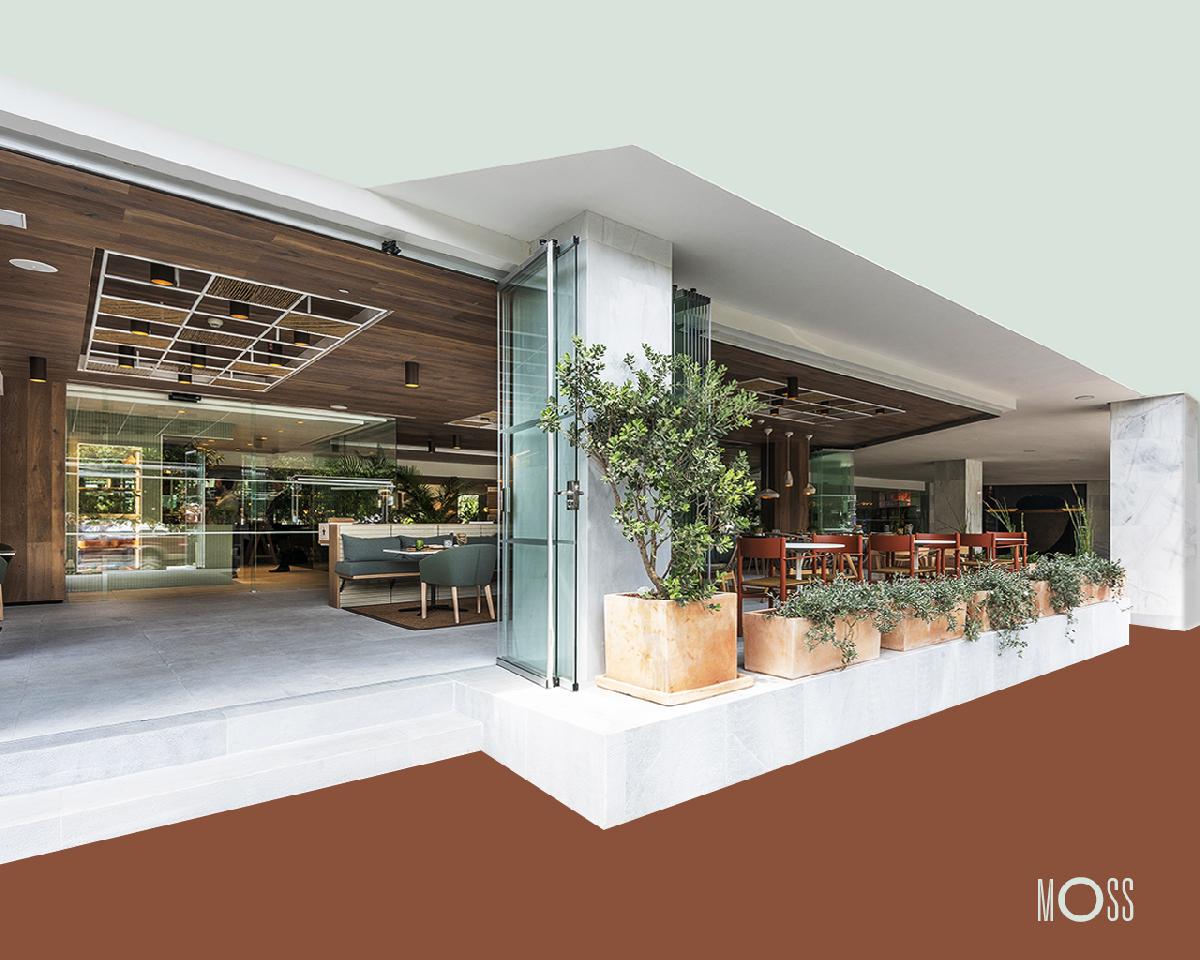
Name / Surname: ADRIANA SANS
Country: Spain
Team: MEMER 3
Company: ASAH
Project Description:
Moss, a healthy food take-away&restaurant, is an important part of the integral refurbishment project of the Hotel Palma Marina, becoming the new window of the hotel and consequently the meeting point between tourist and citizen.
Moss is located in the seaside promenade of Palma, which nowadays cars and tourism have the main prominence. But soon, a new urbanism plan will change this area, creating a green park connecting the existing buildings to the sea. Designed looking to the future, is an example of regeneration for the city where the human scale is present and the in&out concept has been introduced creating an interior terrace open to the sea, working in relation with the hotel in a very sustainable way.
Dividing the space in two and using a glass air-conditioned box, including all the product and service contained in a holed volume where the needs and functions form its shape. The exterior of the volume is made of green lacquered wood and the interior is white stone, creating a continuous skin that allows a unique reading of the space. The other area, where the user relaxes, is constructed by a common language where ceramic tiles and oak is used from its spatial scale to the furniture details. The connection between these spaces is achieved through the stone floor. The distinction, is created by an oak ceiling, only present in the terrace.
The chosen materials offer the sense of place, bringing in colors of the Mediterranean mountain landscape, inspired by olive and orange trees and introducing the traditional handcraft. The goal is to reach a warm atmosphere, where the client can use the space in different ways. Lighting and furniture have been custom made to answer the contemporary way of living where technology and tradition of the place becomes one.
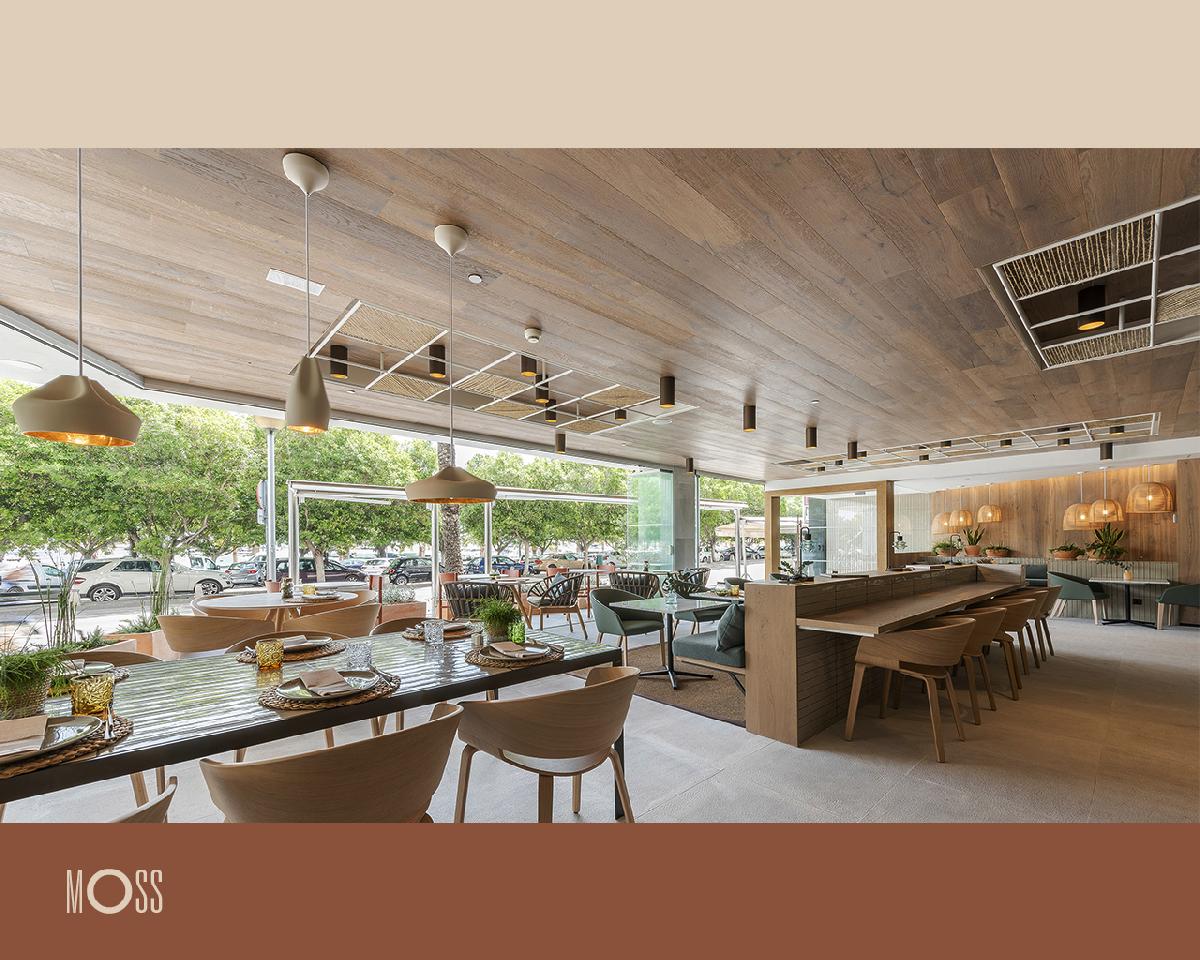
Name / Surname: ADRIANA SANS
Country: Spain
Team: MEMER 3
Company: ASAH
Project Description:
Moss, a healthy food take-away&restaurant, is an important part of the integral refurbishment project of the Hotel Palma Marina, becoming the new window of the hotel and consequently the meeting point between tourist and citizen.
Moss is located in the seaside promenade of Palma, which nowadays cars and tourism have the main prominence. But soon, a new urbanism plan will change this area, creating a green park connecting the existing buildings to the sea. Designed looking to the future, is an example of regeneration for the city where the human scale is present and the in&out concept has been introduced creating an interior terrace open to the sea, working in relation with the hotel in a very sustainable way.
Dividing the space in two and using a glass air-conditioned box, including all the product and service contained in a holed volume where the needs and functions form its shape. The exterior of the volume is made of green lacquered wood and the interior is white stone, creating a continuous skin that allows a unique reading of the space. The other area, where the user relaxes, is constructed by a common language where ceramic tiles and oak is used from its spatial scale to the furniture details. The connection between these spaces is achieved through the stone floor. The distinction, is created by an oak ceiling, only present in the terrace.
The chosen materials offer the sense of place, bringing in colors of the Mediterranean mountain landscape, inspired by olive and orange trees and introducing the traditional handcraft. The goal is to reach a warm atmosphere, where the client can use the space in different ways. Lighting and furniture have been custom made to answer the contemporary way of living where technology and tradition of the place becomes one.
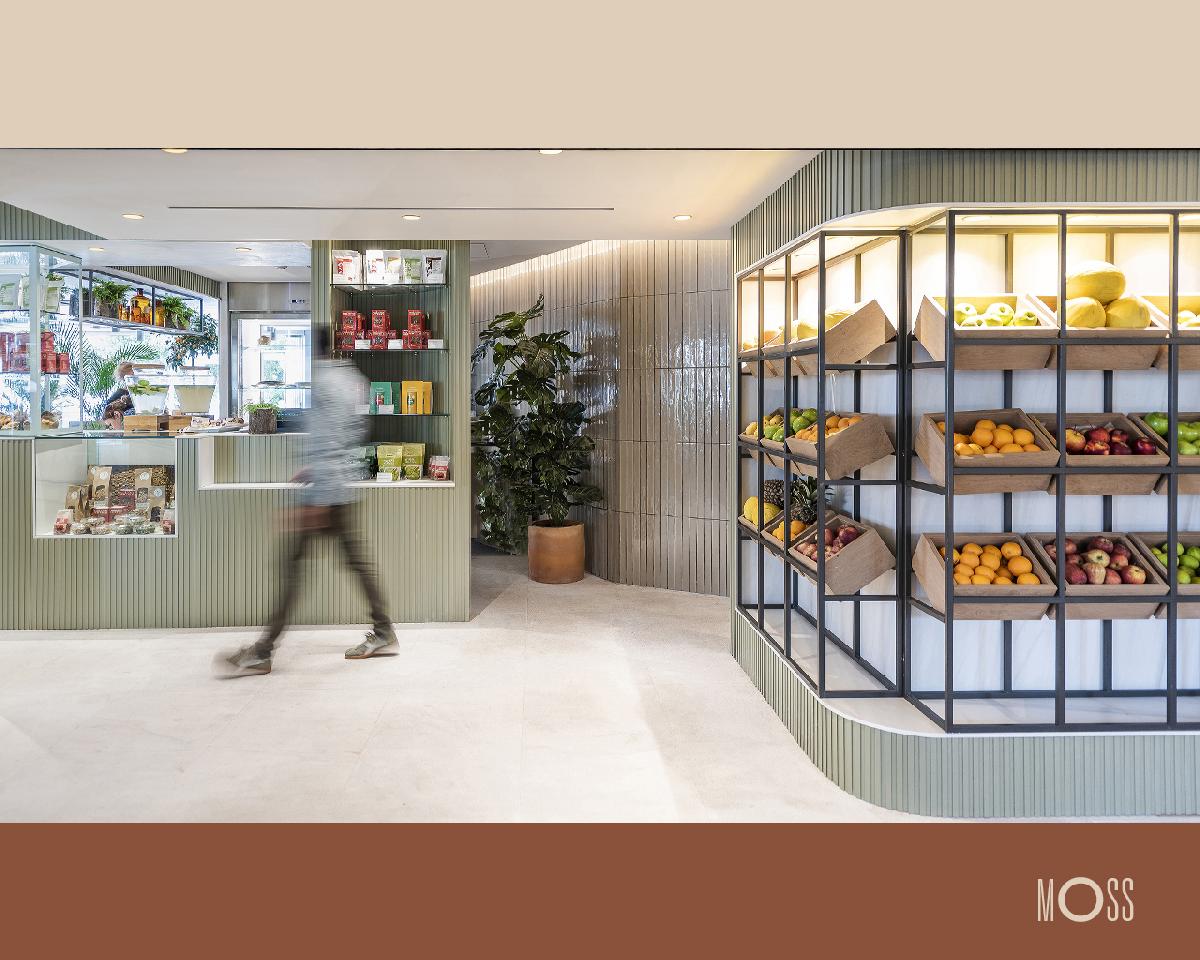
Name / Surname: ADRIANA SANS
Country: Spain
Team: MEMER 3
Company: ASAH
Project Description:
Moss, a healthy food take-away&restaurant, is an important part of the integral refurbishment project of the Hotel Palma Marina, becoming the new window of the hotel and consequently the meeting point between tourist and citizen.
Moss is located in the seaside promenade of Palma, which nowadays cars and tourism have the main prominence. But soon, a new urbanism plan will change this area, creating a green park connecting the existing buildings to the sea. Designed looking to the future, is an example of regeneration for the city where the human scale is present and the in&out concept has been introduced creating an interior terrace open to the sea, working in relation with the hotel in a very sustainable way.
Dividing the space in two and using a glass air-conditioned box, including all the product and service contained in a holed volume where the needs and functions form its shape. The exterior of the volume is made of green lacquered wood and the interior is white stone, creating a continuous skin that allows a unique reading of the space. The other area, where the user relaxes, is constructed by a common language where ceramic tiles and oak is used from its spatial scale to the furniture details. The connection between these spaces is achieved through the stone floor. The distinction, is created by an oak ceiling, only present in the terrace.
The chosen materials offer the sense of place, bringing in colors of the Mediterranean mountain landscape, inspired by olive and orange trees and introducing the traditional handcraft. The goal is to reach a warm atmosphere, where the client can use the space in different ways. Lighting and furniture have been custom made to answer the contemporary way of living where technology and tradition of the place becomes one.
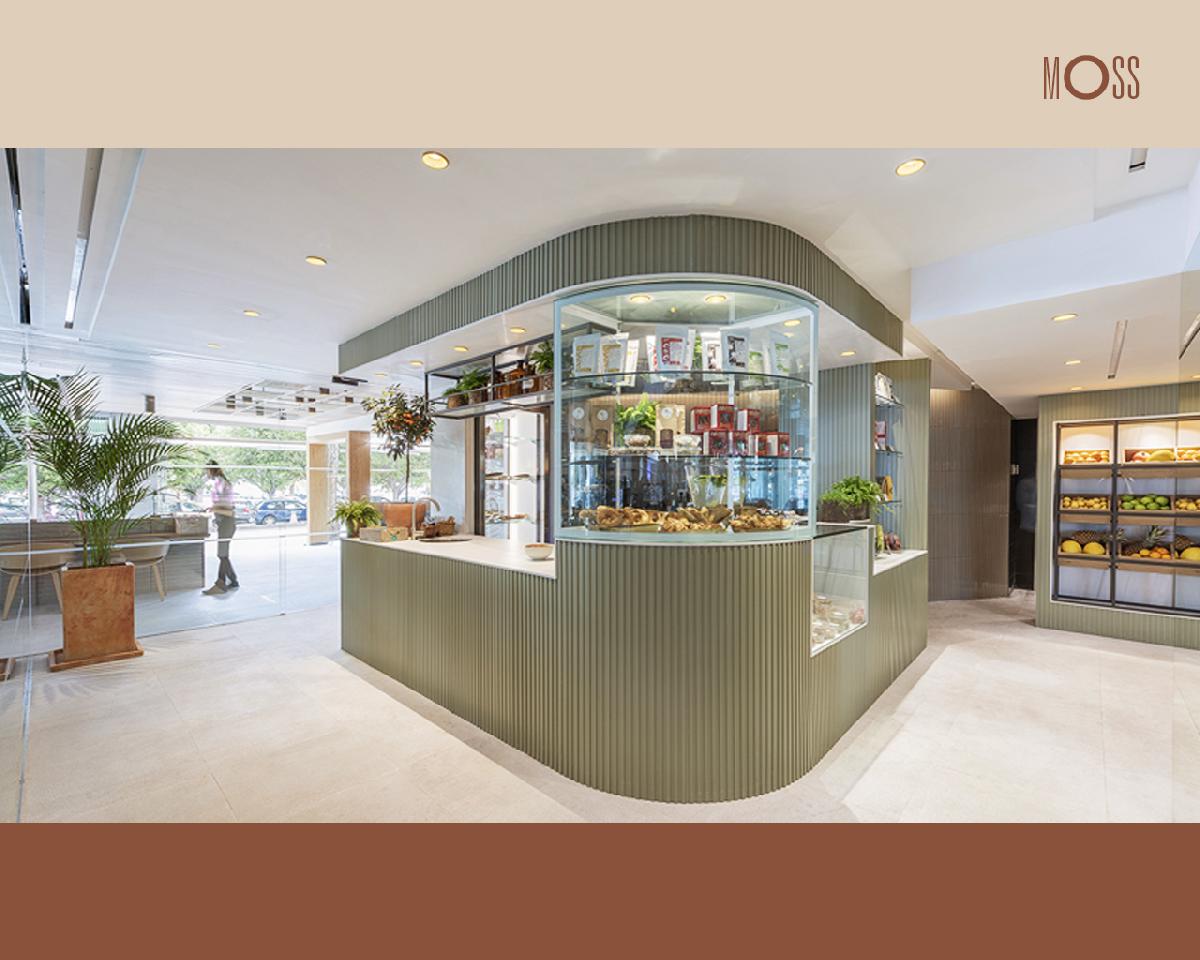
Name / Surname: ADRIANA SANS
Country: Spain
Team: MEMER 3
Company: ASAH
Project Description:
Moss, a healthy food take-away&restaurant, is an important part of the integral refurbishment project of the Hotel Palma Marina, becoming the new window of the hotel and consequently the meeting point between tourist and citizen.
Moss is located in the seaside promenade of Palma, which nowadays cars and tourism have the main prominence. But soon, a new urbanism plan will change this area, creating a green park connecting the existing buildings to the sea. Designed looking to the future, is an example of regeneration for the city where the human scale is present and the in&out concept has been introduced creating an interior terrace open to the sea, working in relation with the hotel in a very sustainable way.
Dividing the space in two and using a glass air-conditioned box, including all the product and service contained in a holed volume where the needs and functions form its shape. The exterior of the volume is made of green lacquered wood and the interior is white stone, creating a continuous skin that allows a unique reading of the space. The other area, where the user relaxes, is constructed by a common language where ceramic tiles and oak is used from its spatial scale to the furniture details. The connection between these spaces is achieved through the stone floor. The distinction, is created by an oak ceiling, only present in the terrace.
The chosen materials offer the sense of place, bringing in colors of the Mediterranean mountain landscape, inspired by olive and orange trees and introducing the traditional handcraft. The goal is to reach a warm atmosphere, where the client can use the space in different ways. Lighting and furniture have been custom made to answer the contemporary way of living where technology and tradition of the place becomes one.
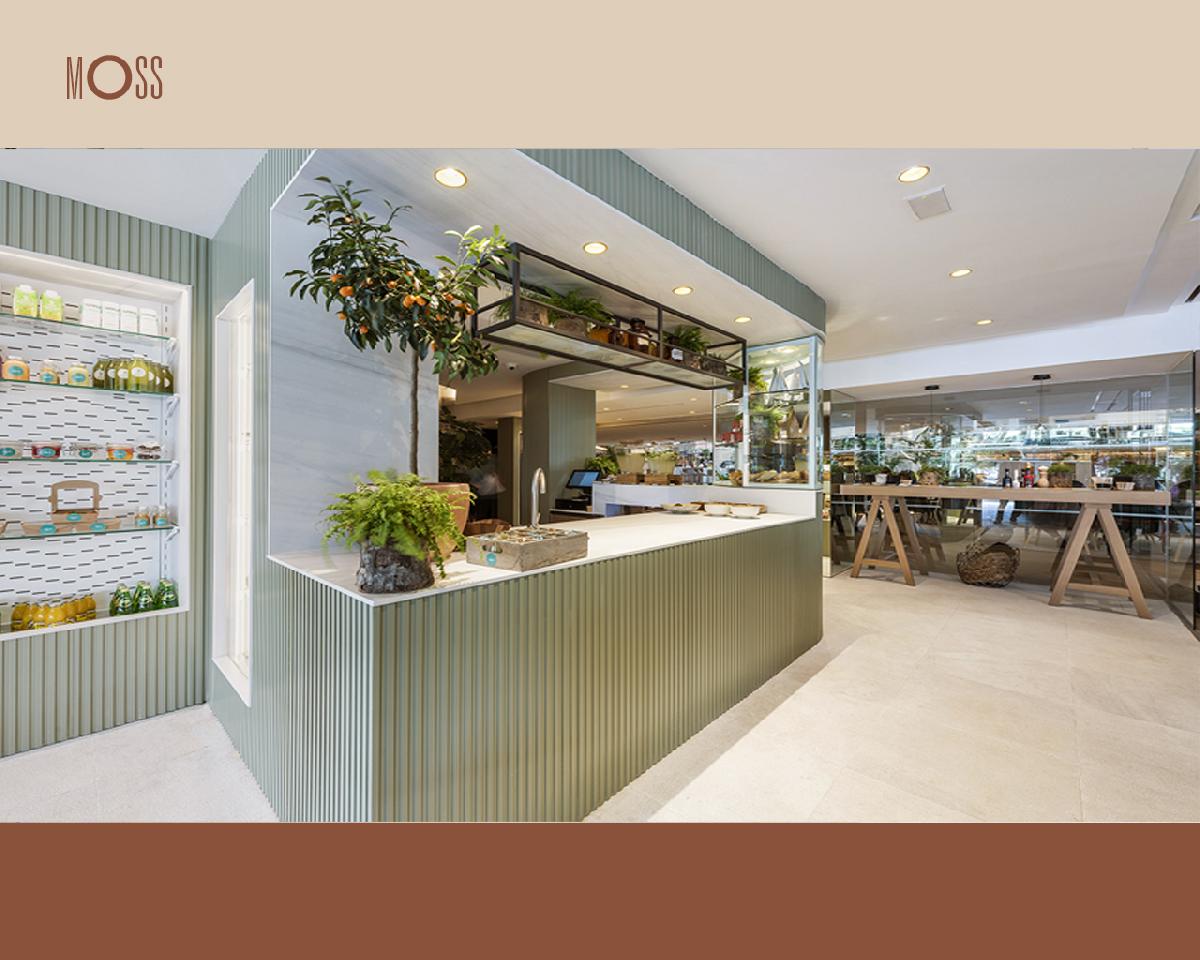
Name / Surname: ADRIANA SANS
Country: Spain
Team: MEMER 3
Company: ASAH
Project Description:
Moss, a healthy food take-away&restaurant, is an important part of the integral refurbishment project of the Hotel Palma Marina, becoming the new window of the hotel and consequently the meeting point between tourist and citizen.
Moss is located in the seaside promenade of Palma, which nowadays cars and tourism have the main prominence. But soon, a new urbanism plan will change this area, creating a green park connecting the existing buildings to the sea. Designed looking to the future, is an example of regeneration for the city where the human scale is present and the in&out concept has been introduced creating an interior terrace open to the sea, working in relation with the hotel in a very sustainable way.
Dividing the space in two and using a glass air-conditioned box, including all the product and service contained in a holed volume where the needs and functions form its shape. The exterior of the volume is made of green lacquered wood and the interior is white stone, creating a continuous skin that allows a unique reading of the space. The other area, where the user relaxes, is constructed by a common language where ceramic tiles and oak is used from its spatial scale to the furniture details. The connection between these spaces is achieved through the stone floor. The distinction, is created by an oak ceiling, only present in the terrace.
The chosen materials offer the sense of place, bringing in colors of the Mediterranean mountain landscape, inspired by olive and orange trees and introducing the traditional handcraft. The goal is to reach a warm atmosphere, where the client can use the space in different ways. Lighting and furniture have been custom made to answer the contemporary way of living where technology and tradition of the place becomes one.
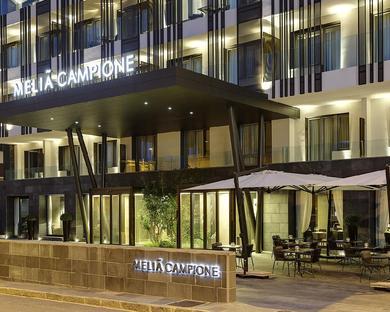
Italy
Alessandro Vaghi
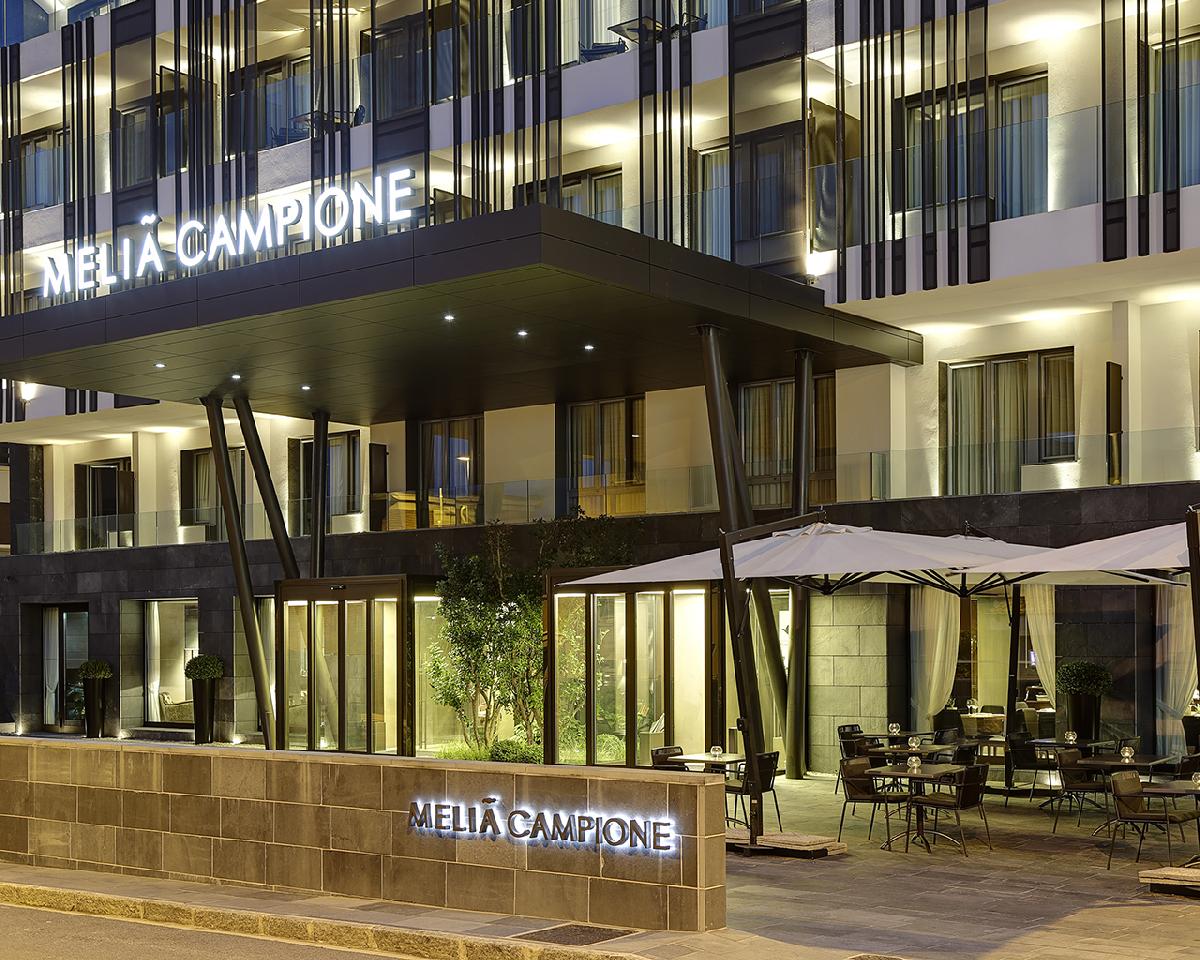
Name / Surname: Alessandro Vaghi
Country: Italy
Team: Fernanda Longoni, Riccardo Papa, Josef Kamelger, Marco Mangili
Company: MMA Projects srl
Project Description:
The newly Hotel Meliã Campione is an elegant and modern boutique hotel, boasts a privileged location on the Ceresio lake, just in the waterfront of the city of Lugano and adjoining the Casinò Municipale.
It is the perfect choice for a trip to Lugano and Switzerland thanks to its excellent location, the full and comfortable facilities, and the quality of its services.
Meliã Campione has 40 modern Rooms & Suites with exquisite design; all bedrooms are designed with warm colours, large windows and decorated with quality wooden furniture. On the top floor, the Hotel has also two genuine Suites that enhanced the essence of the Dolce Vita, for her, the Femme Fatale Suite and for him, the Modern Dandy Suite. All rooms and suites are spaces provided for guests to relax and enjoy in the combination of elegance with an exclusive contemporary style.
Meliã Campione provides also a-la-carte Restaurant, one Meeting Rooms with capacity for 20 people, a fully equipped Gym & Spa with sauna, Turkish and Maroccan Bath and Relax Area; a private car park with parking.
When MMA Projects started the project, the main idea was to create a warm and family boutique hotel where people could find a luxurious but simple place. Our goal was to bring the hotel back to the glories of the Italian Dolce Vita, a place where to spend unforgettable weekends with your loved one on the shores of one of the most beautiful Swiss lakes.
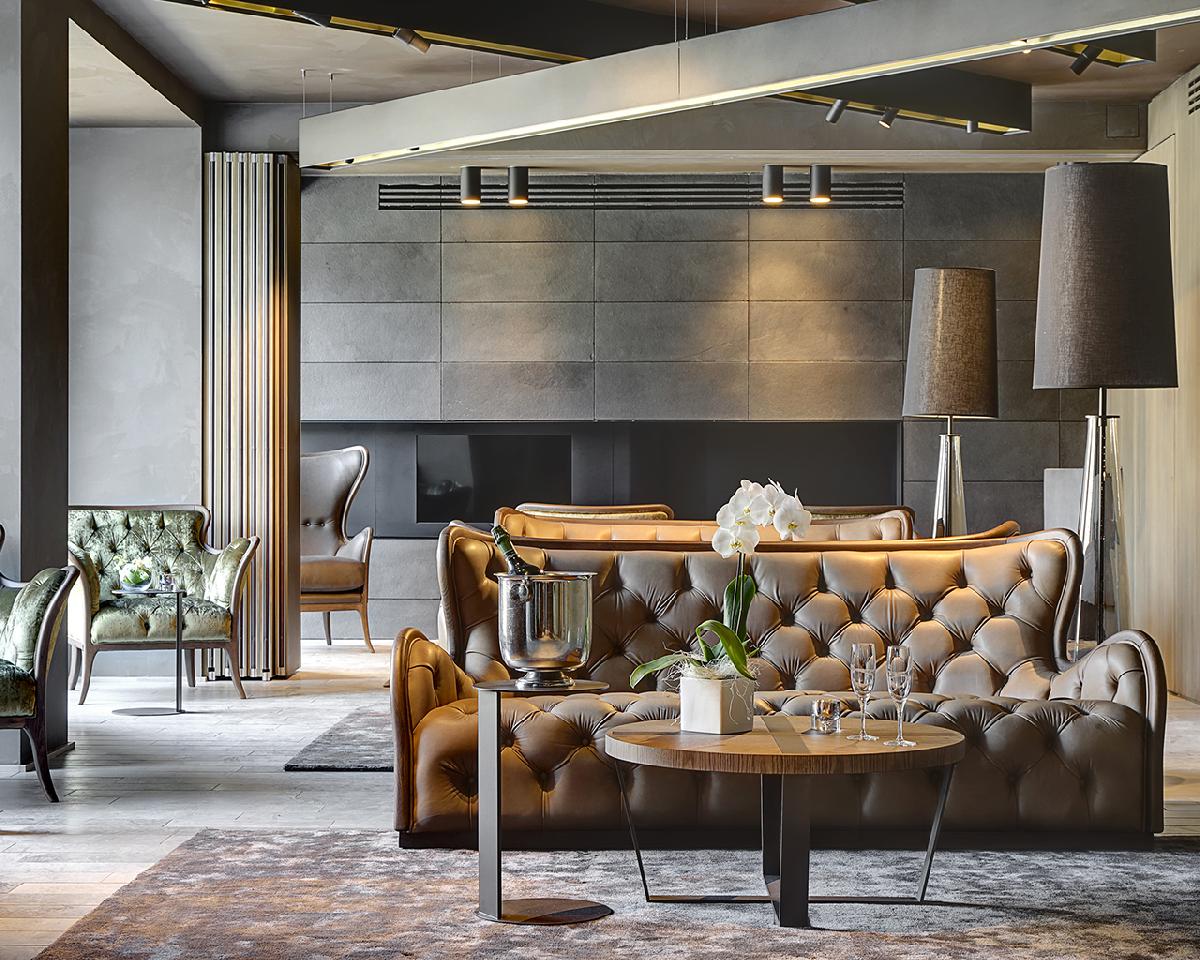
Name / Surname: Alessandro Vaghi
Country: Italy
Team: Fernanda Longoni, Riccardo Papa, Josef Kamelger, Marco Mangili
Company: MMA Projects srl
Project Description:
The newly Hotel Meliã Campione is an elegant and modern boutique hotel, boasts a privileged location on the Ceresio lake, just in the waterfront of the city of Lugano and adjoining the Casinò Municipale.
It is the perfect choice for a trip to Lugano and Switzerland thanks to its excellent location, the full and comfortable facilities, and the quality of its services.
Meliã Campione has 40 modern Rooms & Suites with exquisite design; all bedrooms are designed with warm colours, large windows and decorated with quality wooden furniture. On the top floor, the Hotel has also two genuine Suites that enhanced the essence of the Dolce Vita, for her, the Femme Fatale Suite and for him, the Modern Dandy Suite. All rooms and suites are spaces provided for guests to relax and enjoy in the combination of elegance with an exclusive contemporary style.
Meliã Campione provides also a-la-carte Restaurant, one Meeting Rooms with capacity for 20 people, a fully equipped Gym & Spa with sauna, Turkish and Maroccan Bath and Relax Area; a private car park with parking.
When MMA Projects started the project, the main idea was to create a warm and family boutique hotel where people could find a luxurious but simple place. Our goal was to bring the hotel back to the glories of the Italian Dolce Vita, a place where to spend unforgettable weekends with your loved one on the shores of one of the most beautiful Swiss lakes.
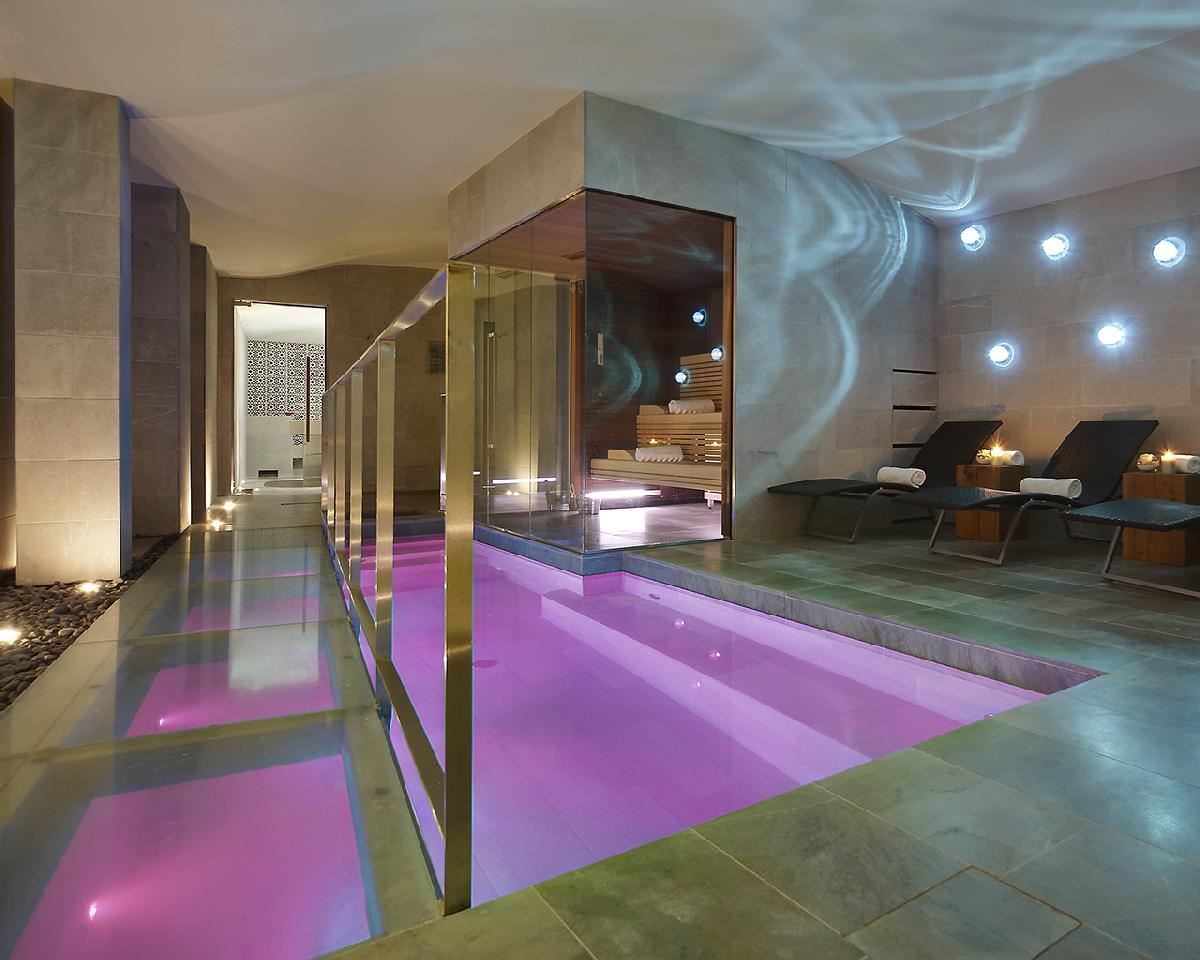
Name / Surname: Alessandro Vaghi
Country: Italy
Team: Fernanda Longoni, Riccardo Papa, Josef Kamelger, Marco Mangili
Company: MMA Projects srl
Project Description:
The newly Hotel Meliã Campione is an elegant and modern boutique hotel, boasts a privileged location on the Ceresio lake, just in the waterfront of the city of Lugano and adjoining the Casinò Municipale.
It is the perfect choice for a trip to Lugano and Switzerland thanks to its excellent location, the full and comfortable facilities, and the quality of its services.
Meliã Campione has 40 modern Rooms & Suites with exquisite design; all bedrooms are designed with warm colours, large windows and decorated with quality wooden furniture. On the top floor, the Hotel has also two genuine Suites that enhanced the essence of the Dolce Vita, for her, the Femme Fatale Suite and for him, the Modern Dandy Suite. All rooms and suites are spaces provided for guests to relax and enjoy in the combination of elegance with an exclusive contemporary style.
Meliã Campione provides also a-la-carte Restaurant, one Meeting Rooms with capacity for 20 people, a fully equipped Gym & Spa with sauna, Turkish and Maroccan Bath and Relax Area; a private car park with parking.
When MMA Projects started the project, the main idea was to create a warm and family boutique hotel where people could find a luxurious but simple place. Our goal was to bring the hotel back to the glories of the Italian Dolce Vita, a place where to spend unforgettable weekends with your loved one on the shores of one of the most beautiful Swiss lakes.
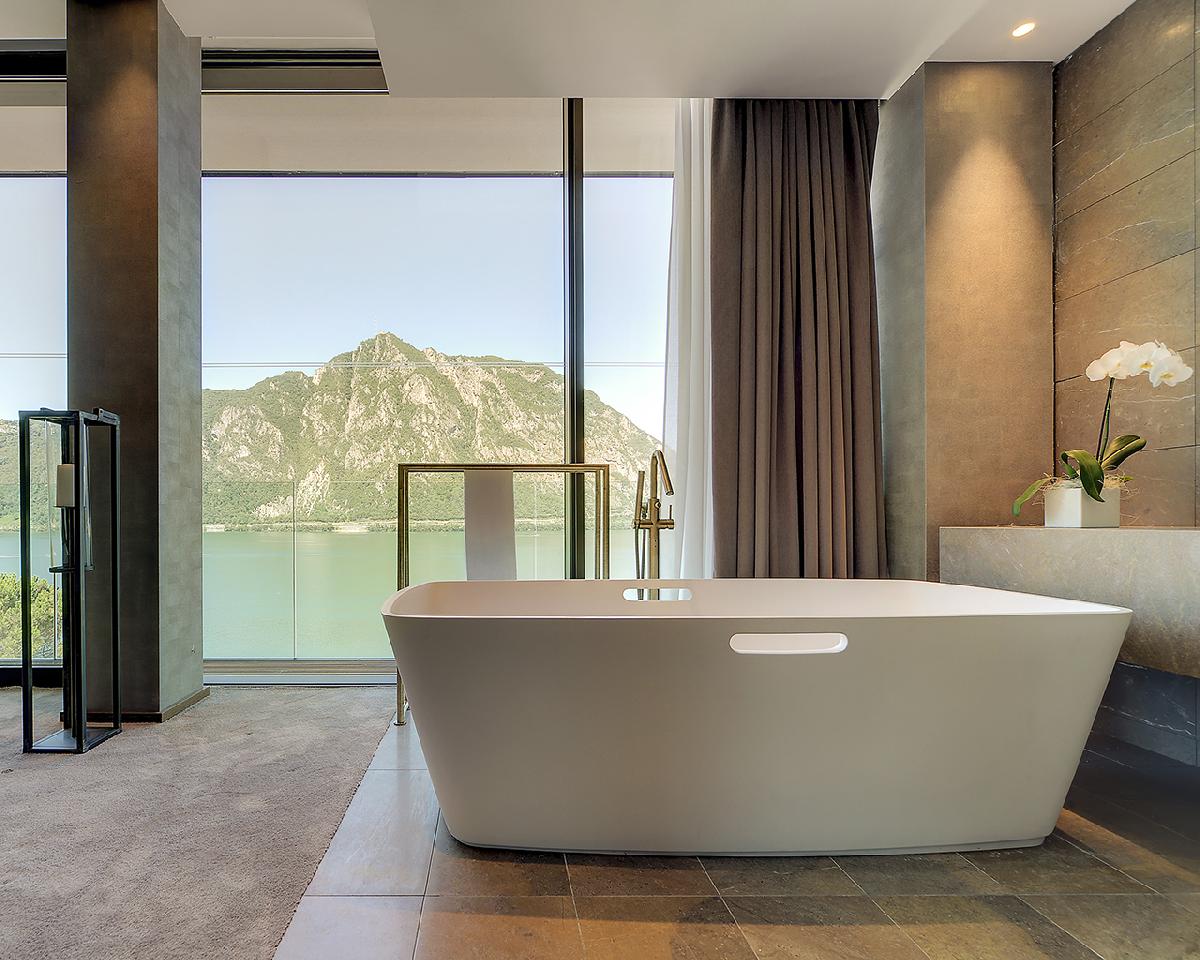
Name / Surname: Alessandro Vaghi
Country: Italy
Team: Fernanda Longoni, Riccardo Papa, Josef Kamelger, Marco Mangili
Company: MMA Projects srl
Project Description:
The newly Hotel Meliã Campione is an elegant and modern boutique hotel, boasts a privileged location on the Ceresio lake, just in the waterfront of the city of Lugano and adjoining the Casinò Municipale.
It is the perfect choice for a trip to Lugano and Switzerland thanks to its excellent location, the full and comfortable facilities, and the quality of its services.
Meliã Campione has 40 modern Rooms & Suites with exquisite design; all bedrooms are designed with warm colours, large windows and decorated with quality wooden furniture. On the top floor, the Hotel has also two genuine Suites that enhanced the essence of the Dolce Vita, for her, the Femme Fatale Suite and for him, the Modern Dandy Suite. All rooms and suites are spaces provided for guests to relax and enjoy in the combination of elegance with an exclusive contemporary style.
Meliã Campione provides also a-la-carte Restaurant, one Meeting Rooms with capacity for 20 people, a fully equipped Gym & Spa with sauna, Turkish and Maroccan Bath and Relax Area; a private car park with parking.
When MMA Projects started the project, the main idea was to create a warm and family boutique hotel where people could find a luxurious but simple place. Our goal was to bring the hotel back to the glories of the Italian Dolce Vita, a place where to spend unforgettable weekends with your loved one on the shores of one of the most beautiful Swiss lakes.
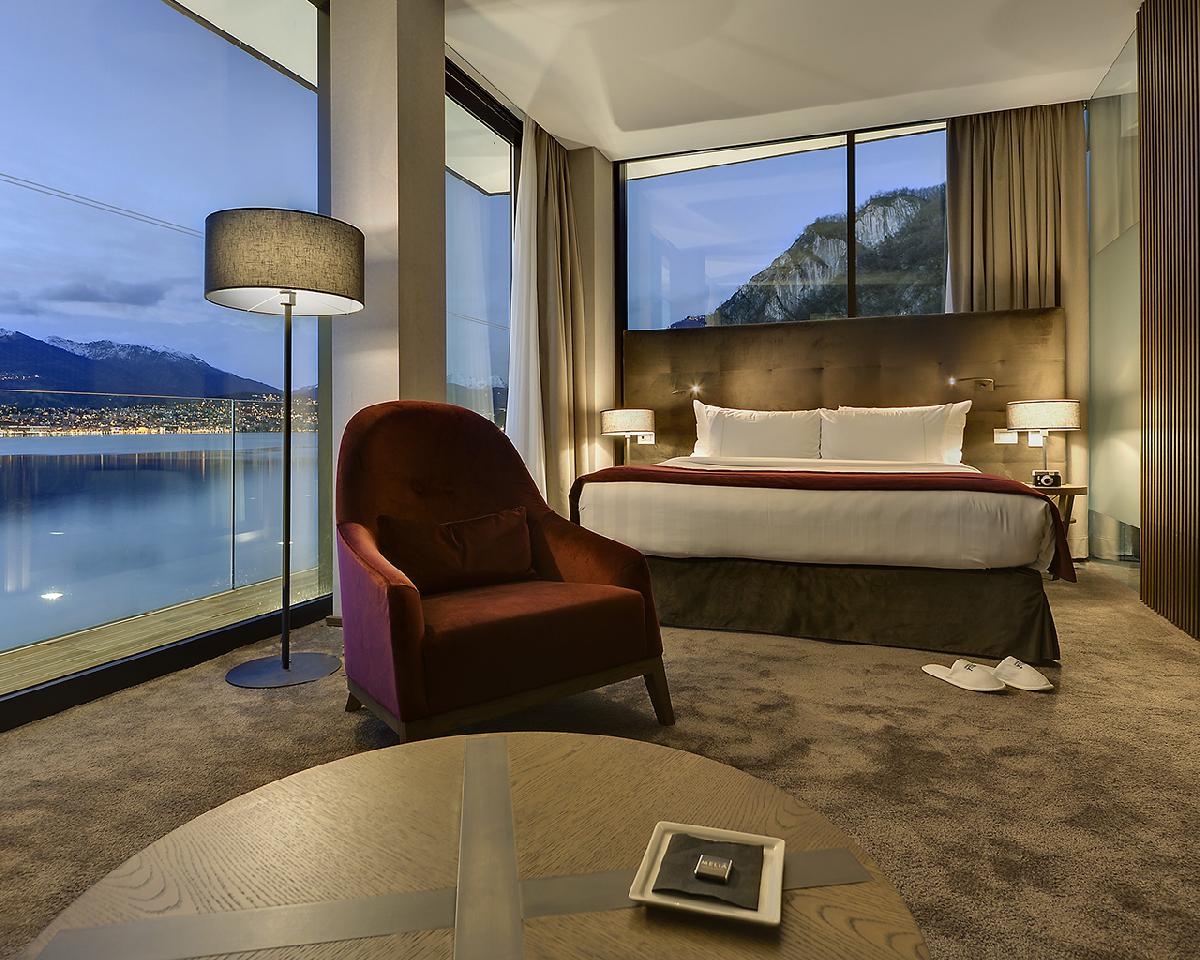
Name / Surname: Alessandro Vaghi
Country: Italy
Team: Fernanda Longoni, Riccardo Papa, Josef Kamelger, Marco Mangili
Company: MMA Projects srl
Project Description:
The newly Hotel Meliã Campione is an elegant and modern boutique hotel, boasts a privileged location on the Ceresio lake, just in the waterfront of the city of Lugano and adjoining the Casinò Municipale.
It is the perfect choice for a trip to Lugano and Switzerland thanks to its excellent location, the full and comfortable facilities, and the quality of its services.
Meliã Campione has 40 modern Rooms & Suites with exquisite design; all bedrooms are designed with warm colours, large windows and decorated with quality wooden furniture. On the top floor, the Hotel has also two genuine Suites that enhanced the essence of the Dolce Vita, for her, the Femme Fatale Suite and for him, the Modern Dandy Suite. All rooms and suites are spaces provided for guests to relax and enjoy in the combination of elegance with an exclusive contemporary style.
Meliã Campione provides also a-la-carte Restaurant, one Meeting Rooms with capacity for 20 people, a fully equipped Gym & Spa with sauna, Turkish and Maroccan Bath and Relax Area; a private car park with parking.
When MMA Projects started the project, the main idea was to create a warm and family boutique hotel where people could find a luxurious but simple place. Our goal was to bring the hotel back to the glories of the Italian Dolce Vita, a place where to spend unforgettable weekends with your loved one on the shores of one of the most beautiful Swiss lakes.
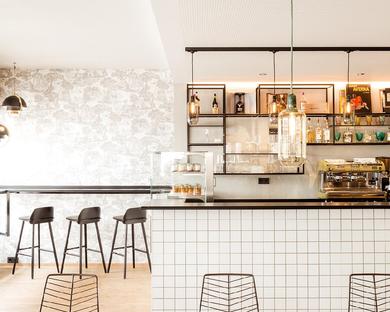
Austria
Alexander Meissl
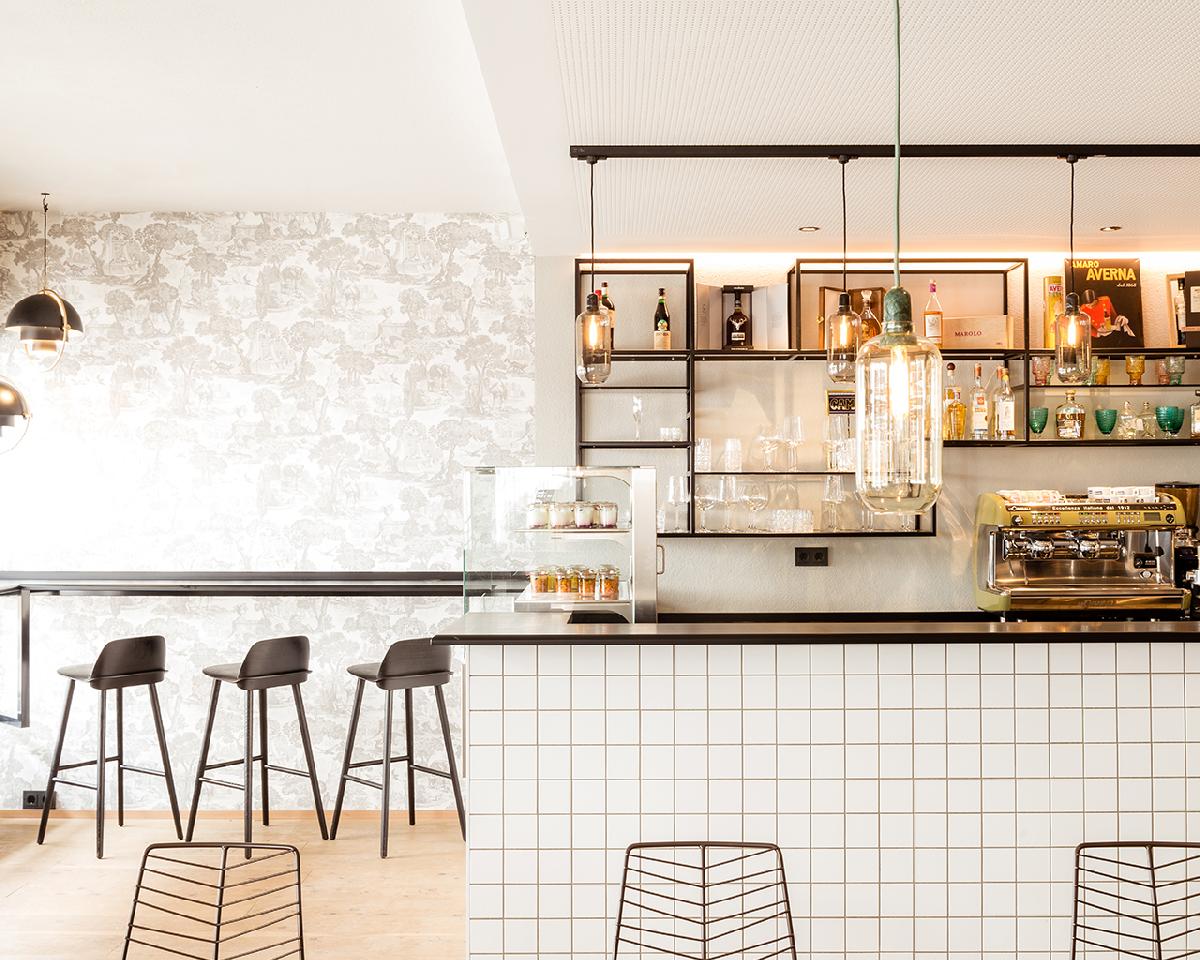
Name / Surname: Alexander Meissl
Country: Austria
Team: Alexander Meissl, Wolfgang Kirchmair, Anke Stern
Company: MEISSL Architects
Project Description:
DESIGN BRIEF
The managers‘ idea was to create a place and feeling of la dolcefarniente in the renowned holiday resort Seefeld in Tirol. The italian cuisine should be simple and authentic, but based on products of highest quality. So the demands on the architecture‘s quality were just as exalted: a place chic and unique, yet cosy and welcoming. A place more than a restaurant, far besides the well-known Alpine kitsch. A place with a soul.
DESIGN CHALLENGES
The most challenging aspect of this project was the limited space. Therefore we had to find a solution for a balanced combination of the requested bar, lounge and restaurant area and how to connect them logically. There should be living in the PAULY restaurant throughout all the day. Also this place should surprise its visitors with a cool design instead of the expected alpine look.
DESIGN RESULTS
A long tiled bar counter welcomes the guests and shows a savouring range of Antipasti and Dolci. Best place for grabbing a quickCaffè and Cornetto in the morning or hanging out for the Aperitivo after work. A cosy lounge and stand-up bar face the vibrant city catwalk – best place for spotting people and getting ready for dinner with family and friends. Waiting times are not only worth it but even entertaining: All eyes on the open kitchen!
A DECLARATION OF LOVE TO ITALY
Just as the Italian cuisine subsists on its simplicity, the design impresses with a simple straightforwardness. Muted colors and elegant finishes create a restrained, yet atmospheric ambience. PAULY stands in its formal language for itself and should still look modern thanks to conscious reduction in 20 years.
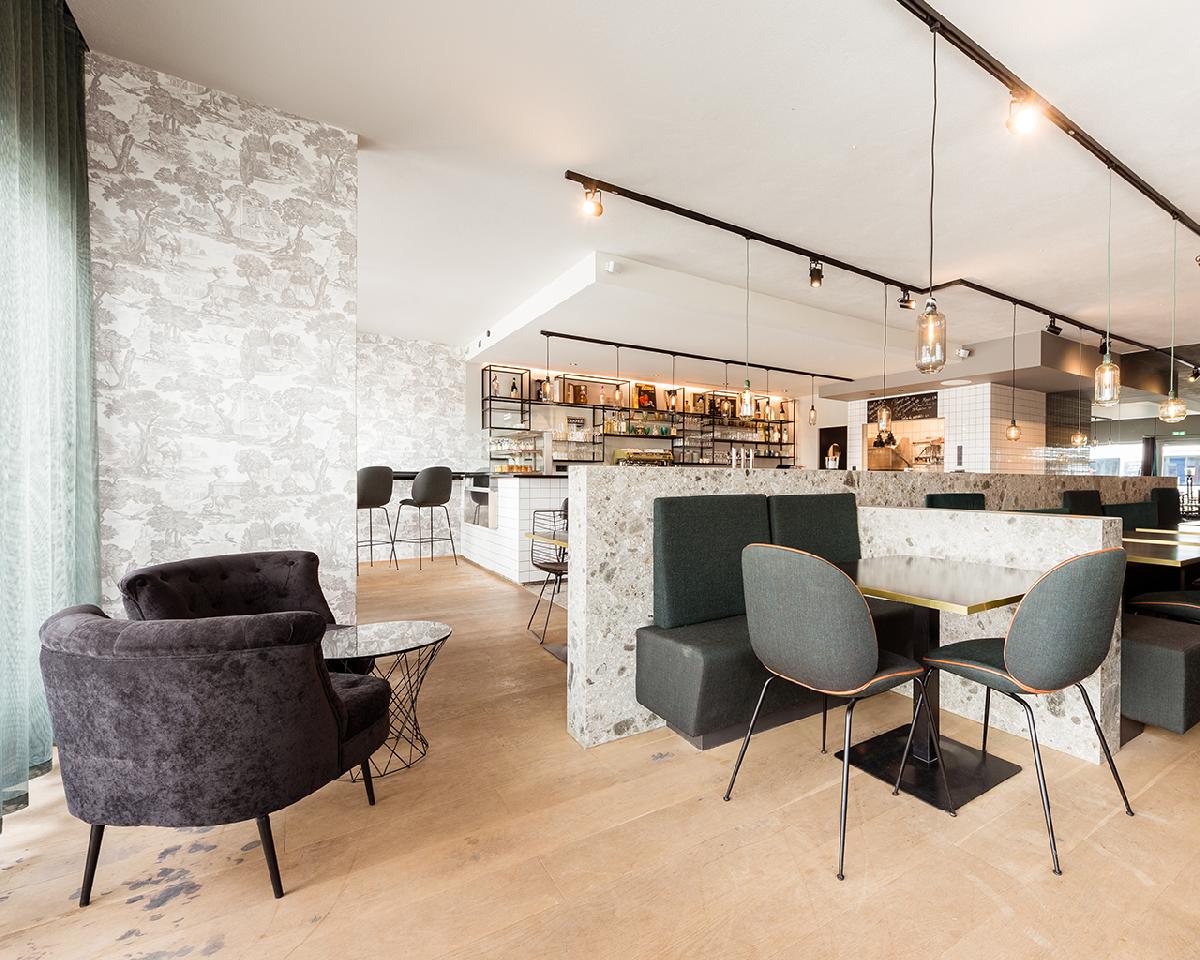
Name / Surname: Alexander Meissl
Country: Austria
Team: Alexander Meissl, Wolfgang Kirchmair, Anke Stern
Company: MEISSL Architects
Project Description:
DESIGN BRIEF
The managers‘ idea was to create a place and feeling of la dolcefarniente in the renowned holiday resort Seefeld in Tirol. The italian cuisine should be simple and authentic, but based on products of highest quality. So the demands on the architecture‘s quality were just as exalted: a place chic and unique, yet cosy and welcoming. A place more than a restaurant, far besides the well-known Alpine kitsch. A place with a soul.
DESIGN CHALLENGES
The most challenging aspect of this project was the limited space. Therefore we had to find a solution for a balanced combination of the requested bar, lounge and restaurant area and how to connect them logically. There should be living in the PAULY restaurant throughout all the day. Also this place should surprise its visitors with a cool design instead of the expected alpine look.
DESIGN RESULTS
A long tiled bar counter welcomes the guests and shows a savouring range of Antipasti and Dolci. Best place for grabbing a quickCaffè and Cornetto in the morning or hanging out for the Aperitivo after work. A cosy lounge and stand-up bar face the vibrant city catwalk – best place for spotting people and getting ready for dinner with family and friends. Waiting times are not only worth it but even entertaining: All eyes on the open kitchen!
A DECLARATION OF LOVE TO ITALY
Just as the Italian cuisine subsists on its simplicity, the design impresses with a simple straightforwardness. Muted colors and elegant finishes create a restrained, yet atmospheric ambience. PAULY stands in its formal language for itself and should still look modern thanks to conscious reduction in 20 years.
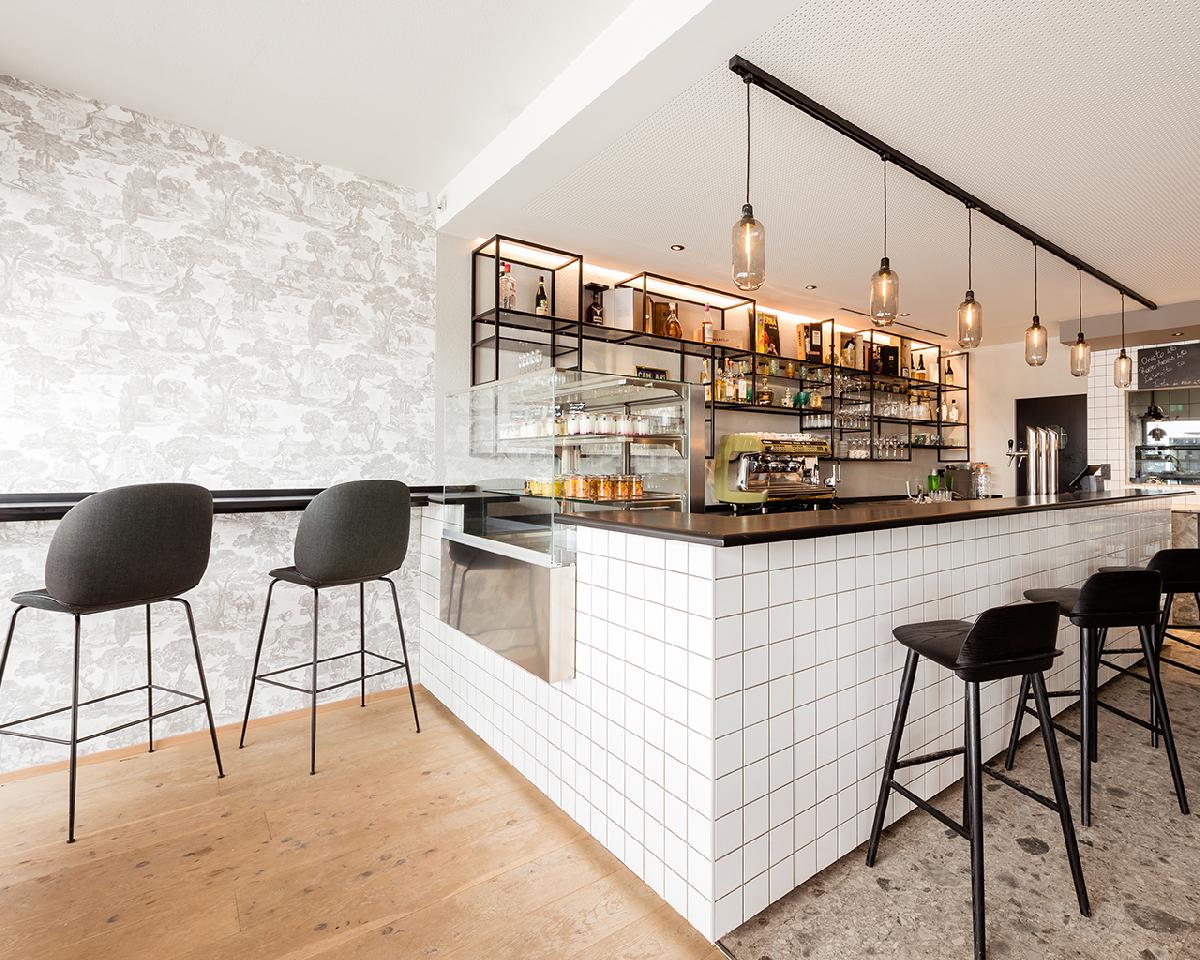
Name / Surname: Alexander Meissl
Country: Austria
Team: Alexander Meissl, Wolfgang Kirchmair, Anke Stern
Company: MEISSL Architects
Project Description:
DESIGN BRIEF
The managers‘ idea was to create a place and feeling of la dolcefarniente in the renowned holiday resort Seefeld in Tirol. The italian cuisine should be simple and authentic, but based on products of highest quality. So the demands on the architecture‘s quality were just as exalted: a place chic and unique, yet cosy and welcoming. A place more than a restaurant, far besides the well-known Alpine kitsch. A place with a soul.
DESIGN CHALLENGES
The most challenging aspect of this project was the limited space. Therefore we had to find a solution for a balanced combination of the requested bar, lounge and restaurant area and how to connect them logically. There should be living in the PAULY restaurant throughout all the day. Also this place should surprise its visitors with a cool design instead of the expected alpine look.
DESIGN RESULTS
A long tiled bar counter welcomes the guests and shows a savouring range of Antipasti and Dolci. Best place for grabbing a quickCaffè and Cornetto in the morning or hanging out for the Aperitivo after work. A cosy lounge and stand-up bar face the vibrant city catwalk – best place for spotting people and getting ready for dinner with family and friends. Waiting times are not only worth it but even entertaining: All eyes on the open kitchen!
A DECLARATION OF LOVE TO ITALY
Just as the Italian cuisine subsists on its simplicity, the design impresses with a simple straightforwardness. Muted colors and elegant finishes create a restrained, yet atmospheric ambience. PAULY stands in its formal language for itself and should still look modern thanks to conscious reduction in 20 years.
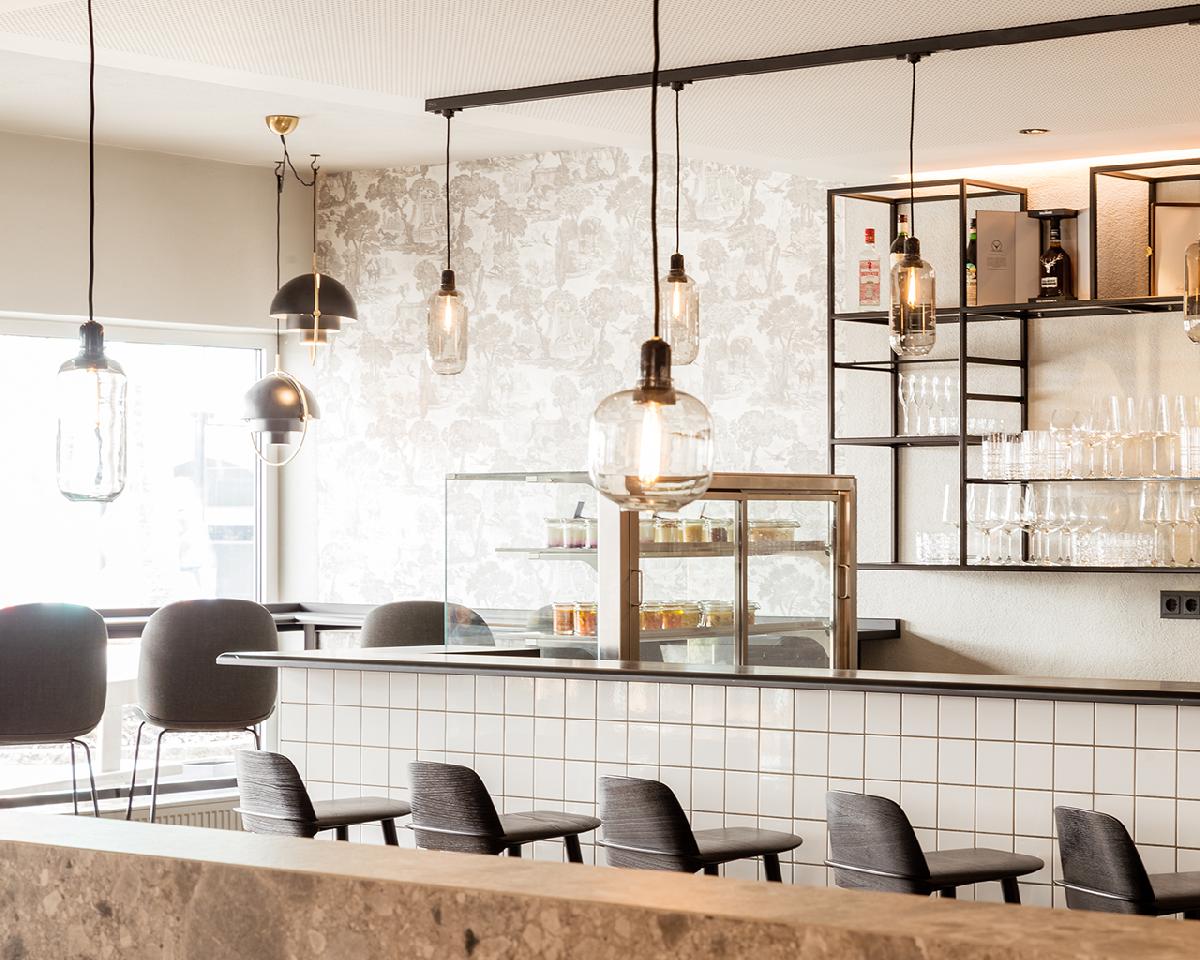
Name / Surname: Alexander Meissl
Country: Austria
Team: Alexander Meissl, Wolfgang Kirchmair, Anke Stern
Company: MEISSL Architects
Project Description:
DESIGN BRIEF
The managers‘ idea was to create a place and feeling of la dolcefarniente in the renowned holiday resort Seefeld in Tirol. The italian cuisine should be simple and authentic, but based on products of highest quality. So the demands on the architecture‘s quality were just as exalted: a place chic and unique, yet cosy and welcoming. A place more than a restaurant, far besides the well-known Alpine kitsch. A place with a soul.
DESIGN CHALLENGES
The most challenging aspect of this project was the limited space. Therefore we had to find a solution for a balanced combination of the requested bar, lounge and restaurant area and how to connect them logically. There should be living in the PAULY restaurant throughout all the day. Also this place should surprise its visitors with a cool design instead of the expected alpine look.
DESIGN RESULTS
A long tiled bar counter welcomes the guests and shows a savouring range of Antipasti and Dolci. Best place for grabbing a quickCaffè and Cornetto in the morning or hanging out for the Aperitivo after work. A cosy lounge and stand-up bar face the vibrant city catwalk – best place for spotting people and getting ready for dinner with family and friends. Waiting times are not only worth it but even entertaining: All eyes on the open kitchen!
A DECLARATION OF LOVE TO ITALY
Just as the Italian cuisine subsists on its simplicity, the design impresses with a simple straightforwardness. Muted colors and elegant finishes create a restrained, yet atmospheric ambience. PAULY stands in its formal language for itself and should still look modern thanks to conscious reduction in 20 years.
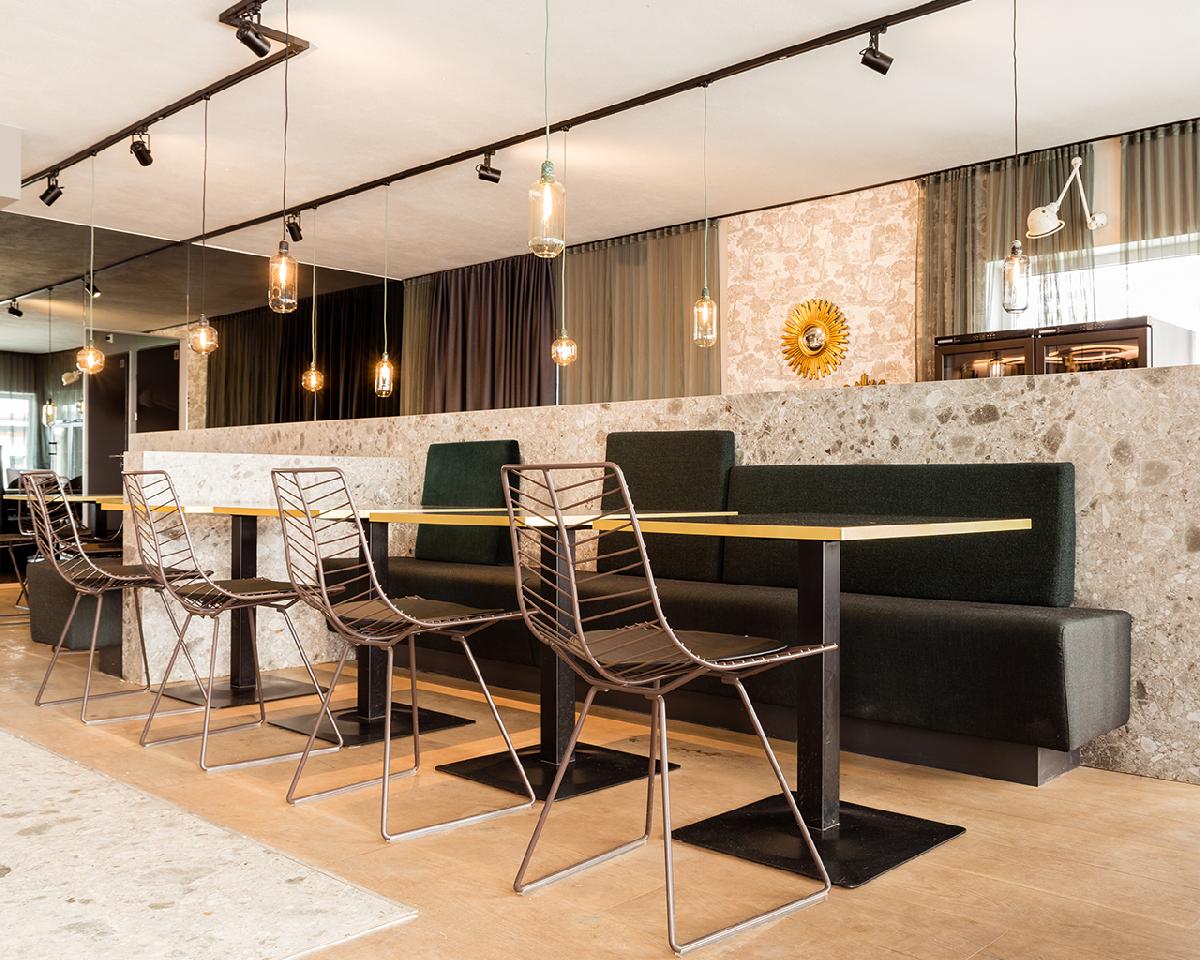
Name / Surname: Alexander Meissl
Country: Austria
Team: Alexander Meissl, Wolfgang Kirchmair, Anke Stern
Company: MEISSL Architects
Project Description:
DESIGN BRIEF
The managers‘ idea was to create a place and feeling of la dolcefarniente in the renowned holiday resort Seefeld in Tirol. The italian cuisine should be simple and authentic, but based on products of highest quality. So the demands on the architecture‘s quality were just as exalted: a place chic and unique, yet cosy and welcoming. A place more than a restaurant, far besides the well-known Alpine kitsch. A place with a soul.
DESIGN CHALLENGES
The most challenging aspect of this project was the limited space. Therefore we had to find a solution for a balanced combination of the requested bar, lounge and restaurant area and how to connect them logically. There should be living in the PAULY restaurant throughout all the day. Also this place should surprise its visitors with a cool design instead of the expected alpine look.
DESIGN RESULTS
A long tiled bar counter welcomes the guests and shows a savouring range of Antipasti and Dolci. Best place for grabbing a quickCaffè and Cornetto in the morning or hanging out for the Aperitivo after work. A cosy lounge and stand-up bar face the vibrant city catwalk – best place for spotting people and getting ready for dinner with family and friends. Waiting times are not only worth it but even entertaining: All eyes on the open kitchen!
A DECLARATION OF LOVE TO ITALY
Just as the Italian cuisine subsists on its simplicity, the design impresses with a simple straightforwardness. Muted colors and elegant finishes create a restrained, yet atmospheric ambience. PAULY stands in its formal language for itself and should still look modern thanks to conscious reduction in 20 years.
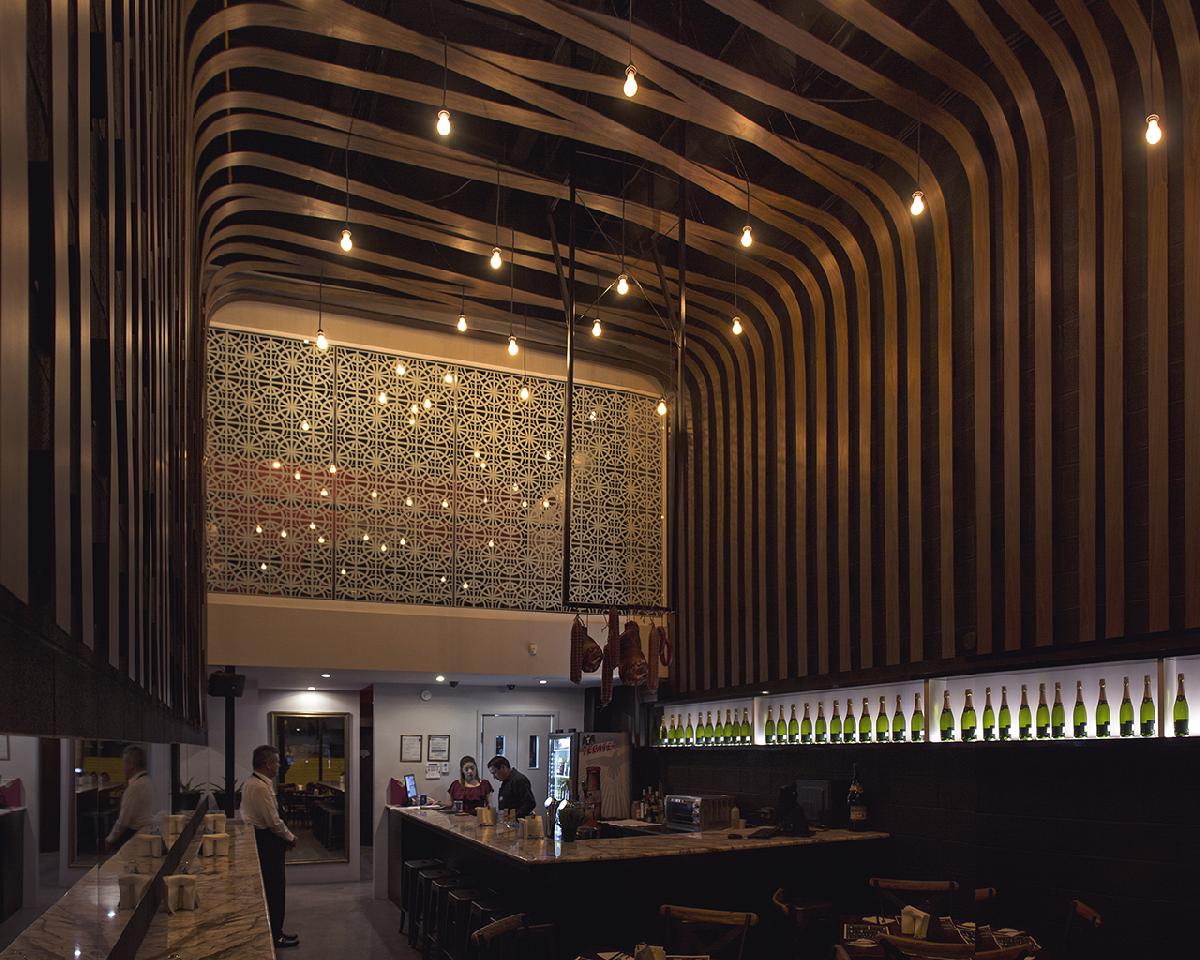
Name / Surname: Federico Campos
Country: Mexico
Team: Federico Campos, Oscar Chávez
Company: Urbánika
Project Description:
Cava, one of Spain most famous wines, finds its origin in the Cataluña region of Penedés, with similarities in its elaboration process to French champagne. The combination of this bubbly Catalan wine with baguette treats like the traditional chapata, are products that constitute the restaurant La Champa.
In the streets of Spain you can find neighborhood bakeries where fresh bread is presented for sale in artisanal baskets woven from natural wicker. The basket is the starting concept for the interior design intervention, as means to contain and limit space, through laces of laminated curved wood. The strips are extended as a wrap that gives order through repetition from front to back of the commercial space and hides lighting, sound system and air conditioning installations.
Due to the narrow space and considerable height, it was possible to add a restricted space in the back, a mezzanine that holds a private space for guests, a small office and a storeroom. Aiming to maintain a visual connection between this space and the ‘basket’, a white lattice with geometric patterns appears as a modern lace, continuing the textile theme of the intervention.
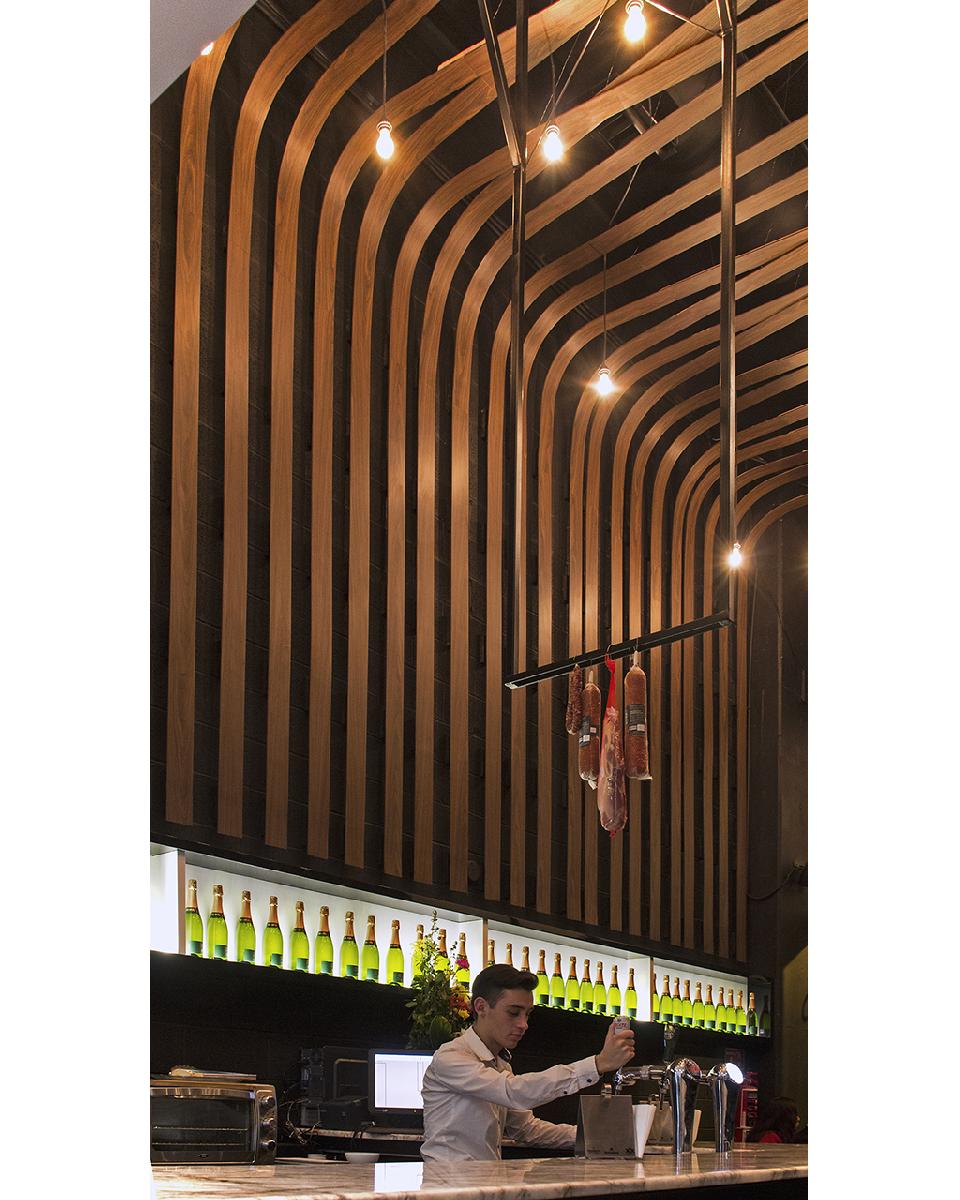
Name / Surname: Federico Campos
Country: Mexico
Team: Federico Campos, Oscar Chávez
Company: Urbánika
Project Description:
Cava, one of Spain most famous wines, finds its origin in the Cataluña region of Penedés, with similarities in its elaboration process to French champagne. The combination of this bubbly Catalan wine with baguette treats like the traditional chapata, are products that constitute the restaurant La Champa.
In the streets of Spain you can find neighborhood bakeries where fresh bread is presented for sale in artisanal baskets woven from natural wicker. The basket is the starting concept for the interior design intervention, as means to contain and limit space, through laces of laminated curved wood. The strips are extended as a wrap that gives order through repetition from front to back of the commercial space and hides lighting, sound system and air conditioning installations.
Due to the narrow space and considerable height, it was possible to add a restricted space in the back, a mezzanine that holds a private space for guests, a small office and a storeroom. Aiming to maintain a visual connection between this space and the ‘basket’, a white lattice with geometric patterns appears as a modern lace, continuing the textile theme of the intervention.
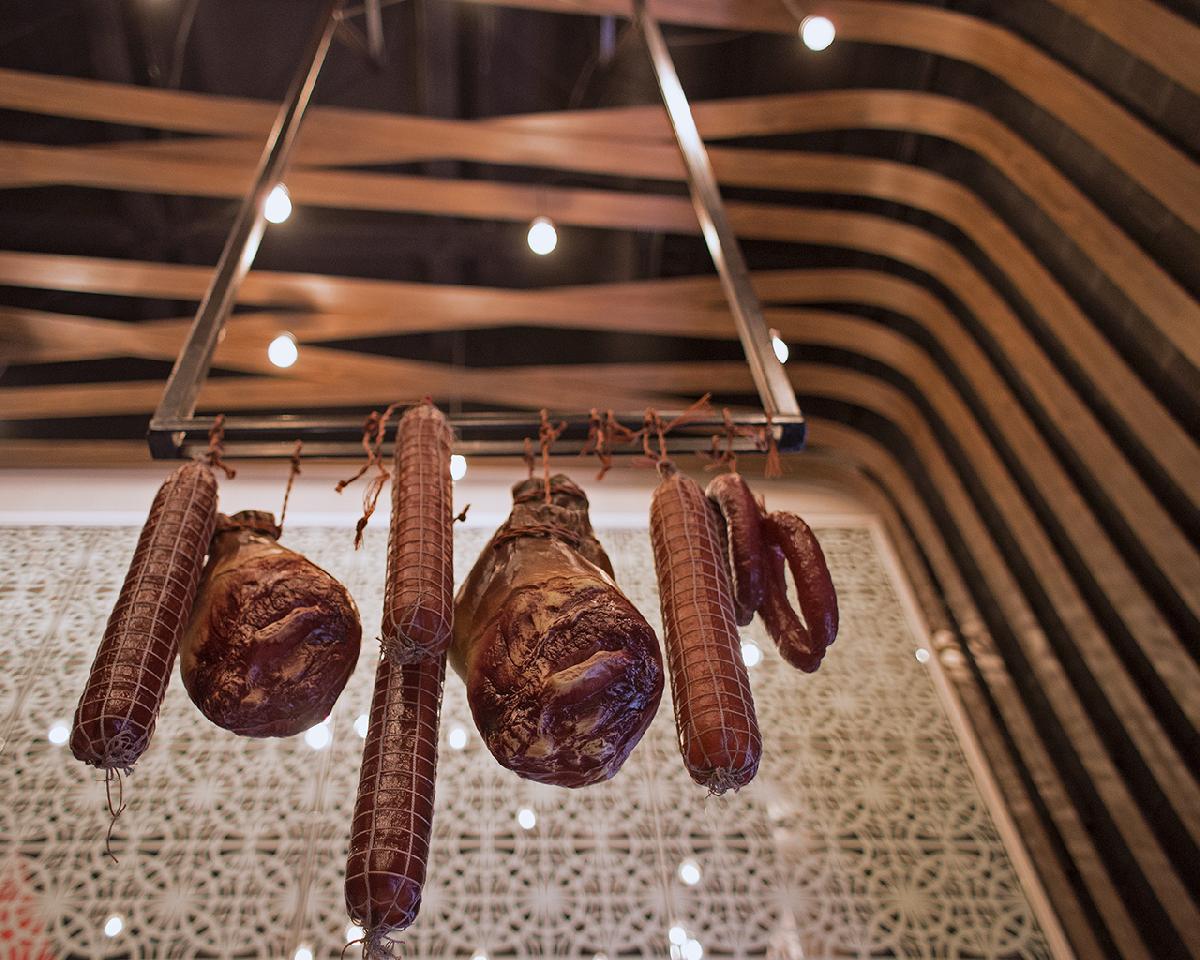
Name / Surname: Federico Campos
Country: Mexico
Team: Federico Campos, Oscar Chávez
Company: Urbánika
Project Description:
Cava, one of Spain most famous wines, finds its origin in the Cataluña region of Penedés, with similarities in its elaboration process to French champagne. The combination of this bubbly Catalan wine with baguette treats like the traditional chapata, are products that constitute the restaurant La Champa.
In the streets of Spain you can find neighborhood bakeries where fresh bread is presented for sale in artisanal baskets woven from natural wicker. The basket is the starting concept for the interior design intervention, as means to contain and limit space, through laces of laminated curved wood. The strips are extended as a wrap that gives order through repetition from front to back of the commercial space and hides lighting, sound system and air conditioning installations.
Due to the narrow space and considerable height, it was possible to add a restricted space in the back, a mezzanine that holds a private space for guests, a small office and a storeroom. Aiming to maintain a visual connection between this space and the ‘basket’, a white lattice with geometric patterns appears as a modern lace, continuing the textile theme of the intervention.
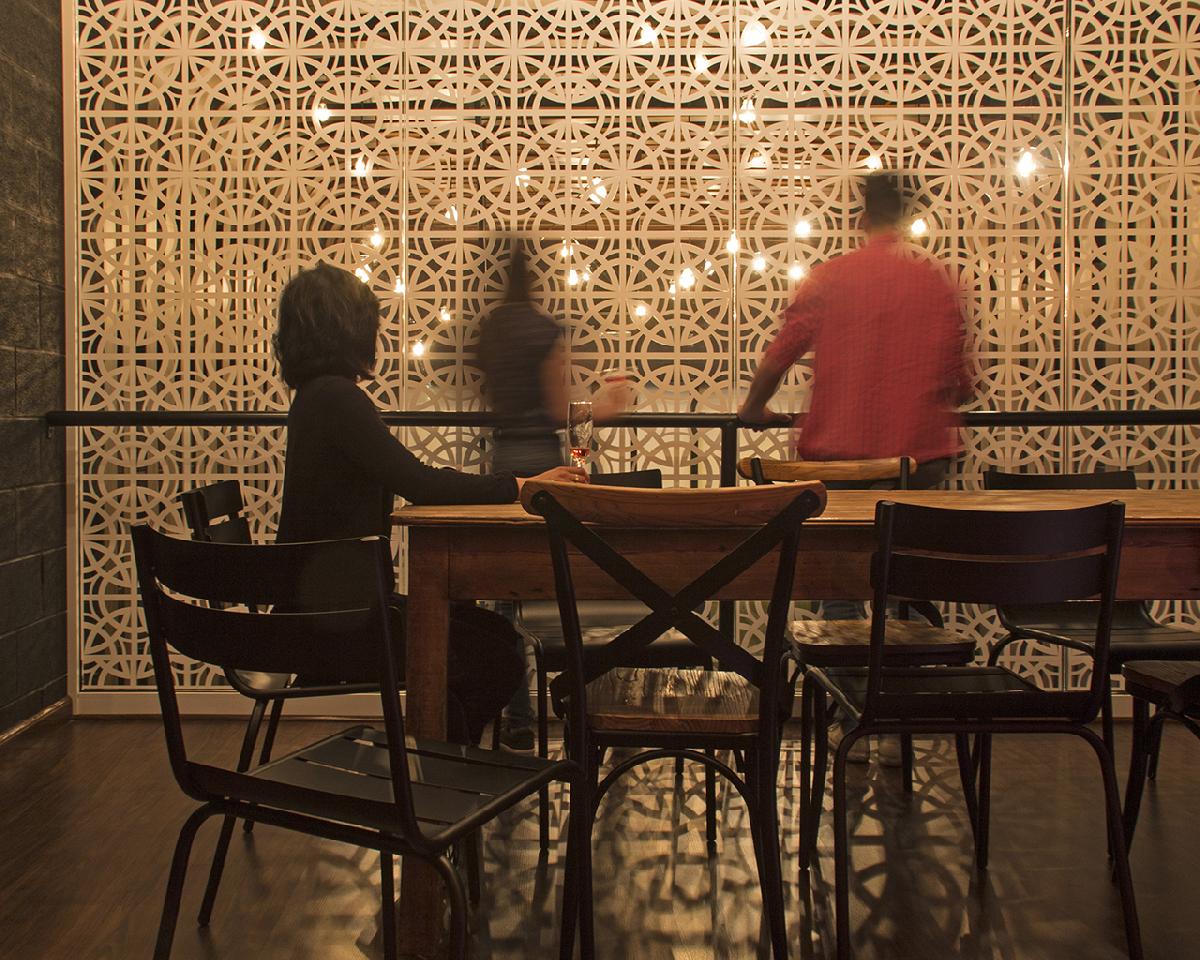
Name / Surname: Federico Campos
Country: Mexico
Team: Federico Campos, Oscar Chávez
Company: Urbánika
Project Description:
Cava, one of Spain most famous wines, finds its origin in the Cataluña region of Penedés, with similarities in its elaboration process to French champagne. The combination of this bubbly Catalan wine with baguette treats like the traditional chapata, are products that constitute the restaurant La Champa.
In the streets of Spain you can find neighborhood bakeries where fresh bread is presented for sale in artisanal baskets woven from natural wicker. The basket is the starting concept for the interior design intervention, as means to contain and limit space, through laces of laminated curved wood. The strips are extended as a wrap that gives order through repetition from front to back of the commercial space and hides lighting, sound system and air conditioning installations.
Due to the narrow space and considerable height, it was possible to add a restricted space in the back, a mezzanine that holds a private space for guests, a small office and a storeroom. Aiming to maintain a visual connection between this space and the ‘basket’, a white lattice with geometric patterns appears as a modern lace, continuing the textile theme of the intervention.
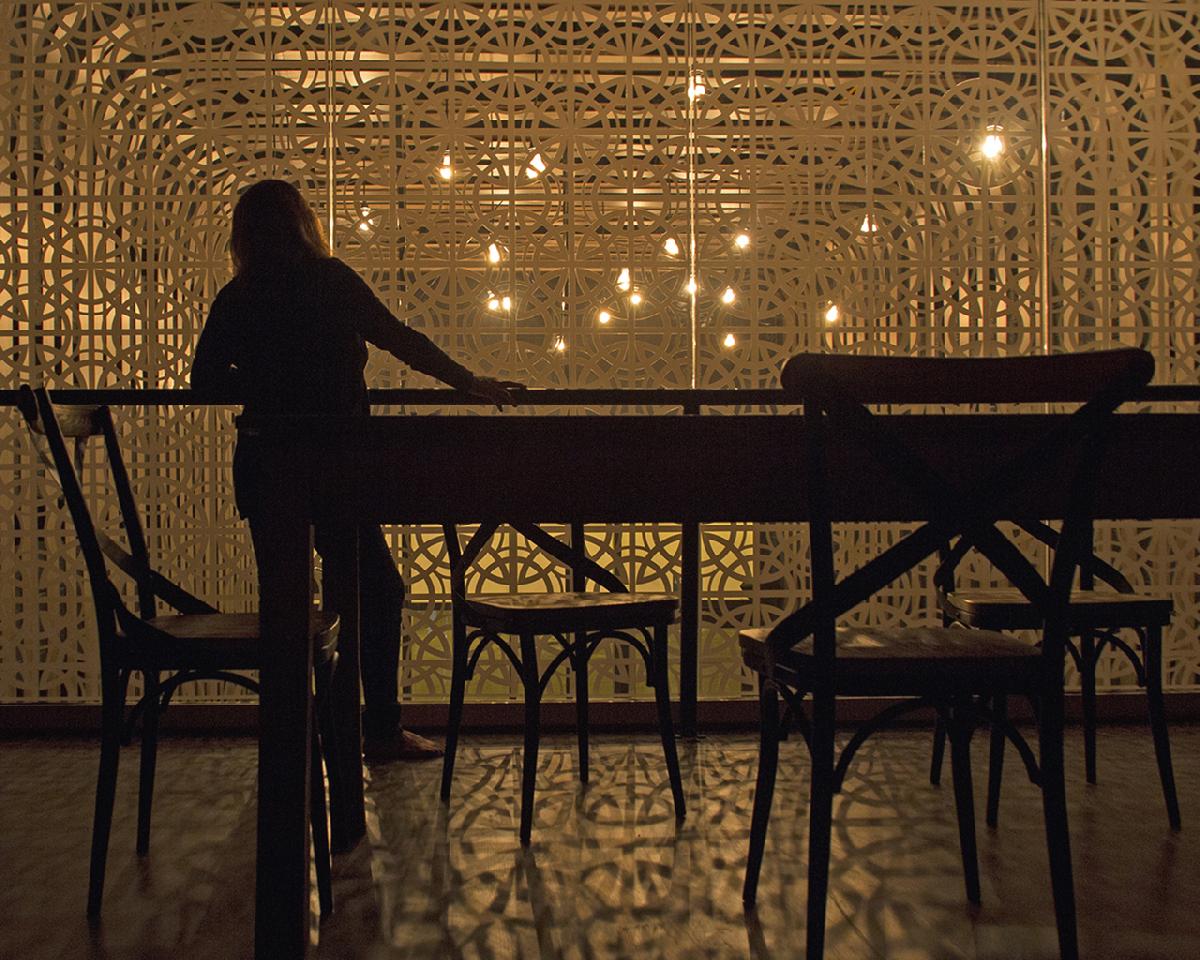
Name / Surname: Federico Campos
Country: Mexico
Team: Federico Campos, Oscar Chávez
Company: Urbánika
Project Description:
Cava, one of Spain most famous wines, finds its origin in the Cataluña region of Penedés, with similarities in its elaboration process to French champagne. The combination of this bubbly Catalan wine with baguette treats like the traditional chapata, are products that constitute the restaurant La Champa.
In the streets of Spain you can find neighborhood bakeries where fresh bread is presented for sale in artisanal baskets woven from natural wicker. The basket is the starting concept for the interior design intervention, as means to contain and limit space, through laces of laminated curved wood. The strips are extended as a wrap that gives order through repetition from front to back of the commercial space and hides lighting, sound system and air conditioning installations.
Due to the narrow space and considerable height, it was possible to add a restricted space in the back, a mezzanine that holds a private space for guests, a small office and a storeroom. Aiming to maintain a visual connection between this space and the ‘basket’, a white lattice with geometric patterns appears as a modern lace, continuing the textile theme of the intervention.
MENTIONED PROJECTS
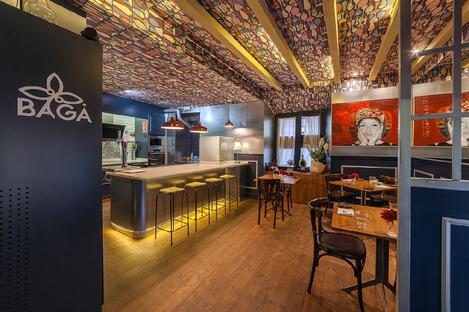
Spain
Alfonso Mollinedo Sáenz
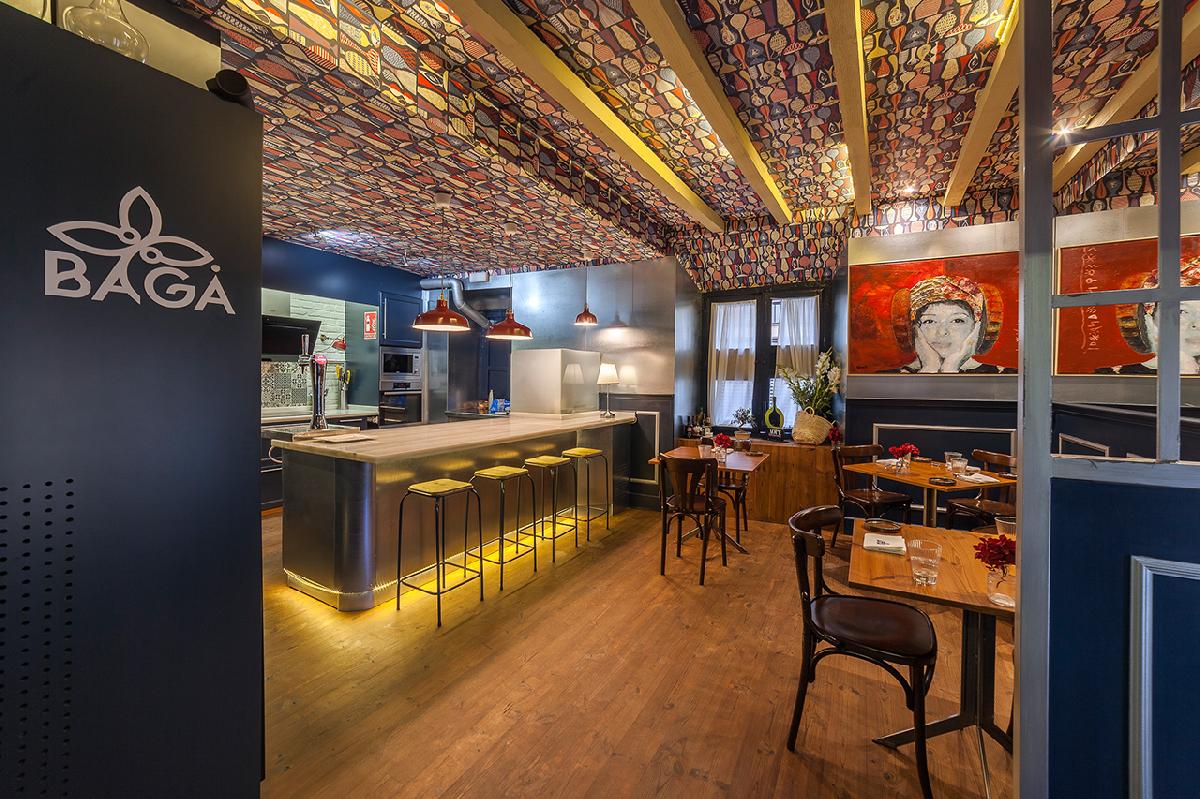
Name / Surname: Alfonso Mollinedo Sáenz
Country: Spain
Team:
Company: Andaarchitecture and Nonarquitectura
Project Description:
Bagá Restaurant. C/ Virgen de la Capilla s/n 23002 Jaén. España.
Architect: Alfonso Mollinedo _ Andaarchitecture and Nonarquitectura.
Bagá means olive flower and in this delicate restaurant of only 30m2 a new environment has blossomed. There is a dialogue between the spatial hygiene, the scenography of the production area and the live cooking of the chef to his diners. This experience is wrapped by simple materials like galvanized steel, wallpaper and burned pine wood. The sensations are intertwined to help focus attention on the object of beauty, full of essence, taste and aroma.
It has been a complex renovation, even though it is a small space that aims to provide containment, order and balance within a very economic and eco-efficient intervention. To provoke the sensations that the chef contributes in his delicate dishes has been a challenge achieved in this intervention where the stage and the direct attention of his 16 guests merge and integrate with the color of the ceiling, painting and the depth thrown by a large mirror. The Ral of the organizer furniture has been exclusive, marking the matrix and ranges of the space. The space becomes a sensor of sensations and manages to dialogue homogeneously with the environment, the diner and the production.
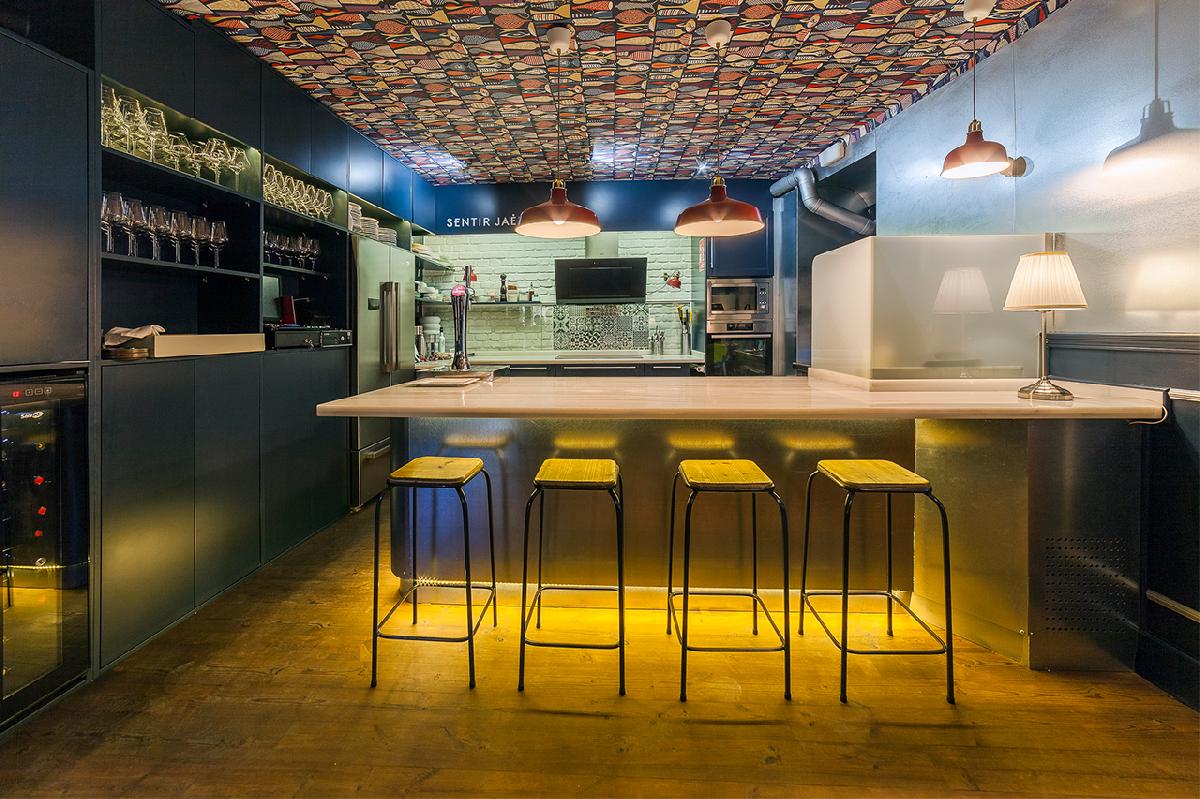
Name / Surname: Alfonso Mollinedo Sáenz
Country: Spain
Team:
Company: Andaarchitecture and Nonarquitectura
Project Description:
Bagá Restaurant. C/ Virgen de la Capilla s/n 23002 Jaén. España.
Architect: Alfonso Mollinedo _ Andaarchitecture and Nonarquitectura.
Bagá means olive flower and in this delicate restaurant of only 30m2 a new environment has blossomed. There is a dialogue between the spatial hygiene, the scenography of the production area and the live cooking of the chef to his diners. This experience is wrapped by simple materials like galvanized steel, wallpaper and burned pine wood. The sensations are intertwined to help focus attention on the object of beauty, full of essence, taste and aroma.
It has been a complex renovation, even though it is a small space that aims to provide containment, order and balance within a very economic and eco-efficient intervention. To provoke the sensations that the chef contributes in his delicate dishes has been a challenge achieved in this intervention where the stage and the direct attention of his 16 guests merge and integrate with the color of the ceiling, painting and the depth thrown by a large mirror. The Ral of the organizer furniture has been exclusive, marking the matrix and ranges of the space. The space becomes a sensor of sensations and manages to dialogue homogeneously with the environment, the diner and the production.
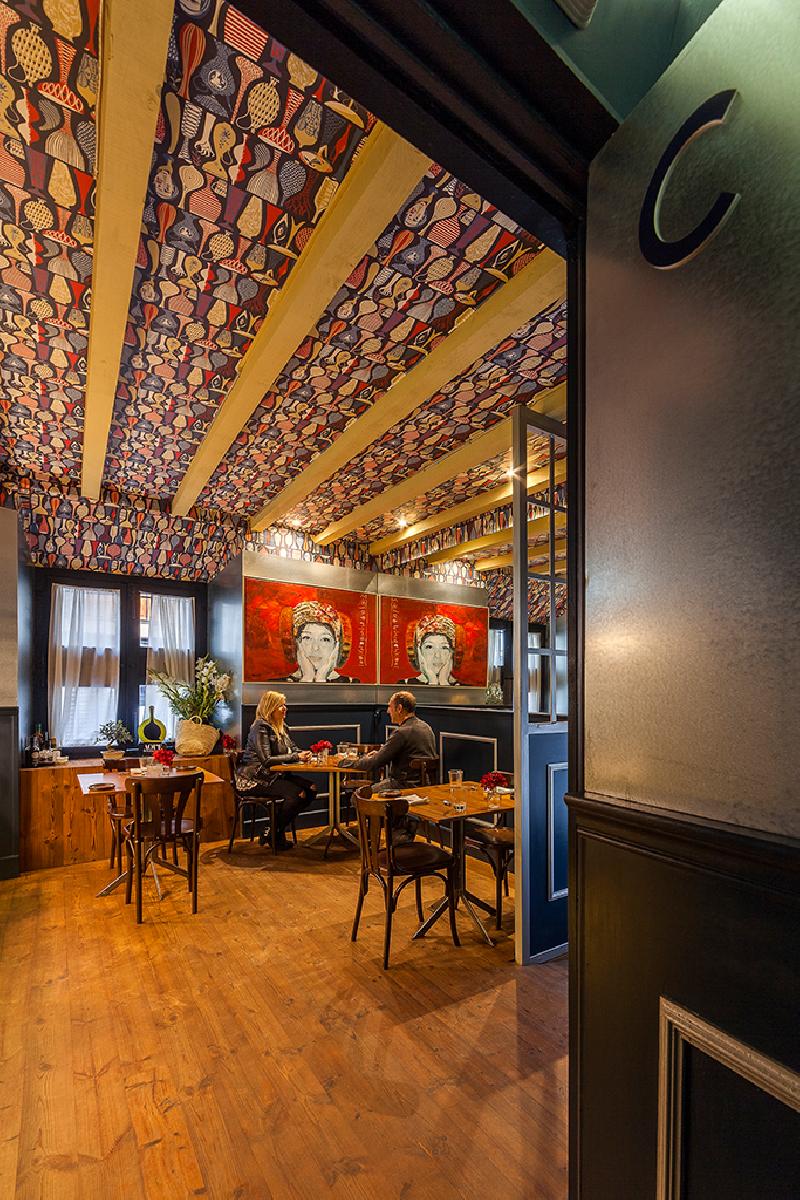
Name / Surname: Alfonso Mollinedo Sáenz
Country: Spain
Team:
Company: Andaarchitecture and Nonarquitectura
Project Description:
Bagá Restaurant. C/ Virgen de la Capilla s/n 23002 Jaén. España.
Architect: Alfonso Mollinedo _ Andaarchitecture and Nonarquitectura.
Bagá means olive flower and in this delicate restaurant of only 30m2 a new environment has blossomed. There is a dialogue between the spatial hygiene, the scenography of the production area and the live cooking of the chef to his diners. This experience is wrapped by simple materials like galvanized steel, wallpaper and burned pine wood. The sensations are intertwined to help focus attention on the object of beauty, full of essence, taste and aroma.
It has been a complex renovation, even though it is a small space that aims to provide containment, order and balance within a very economic and eco-efficient intervention. To provoke the sensations that the chef contributes in his delicate dishes has been a challenge achieved in this intervention where the stage and the direct attention of his 16 guests merge and integrate with the color of the ceiling, painting and the depth thrown by a large mirror. The Ral of the organizer furniture has been exclusive, marking the matrix and ranges of the space. The space becomes a sensor of sensations and manages to dialogue homogeneously with the environment, the diner and the production.
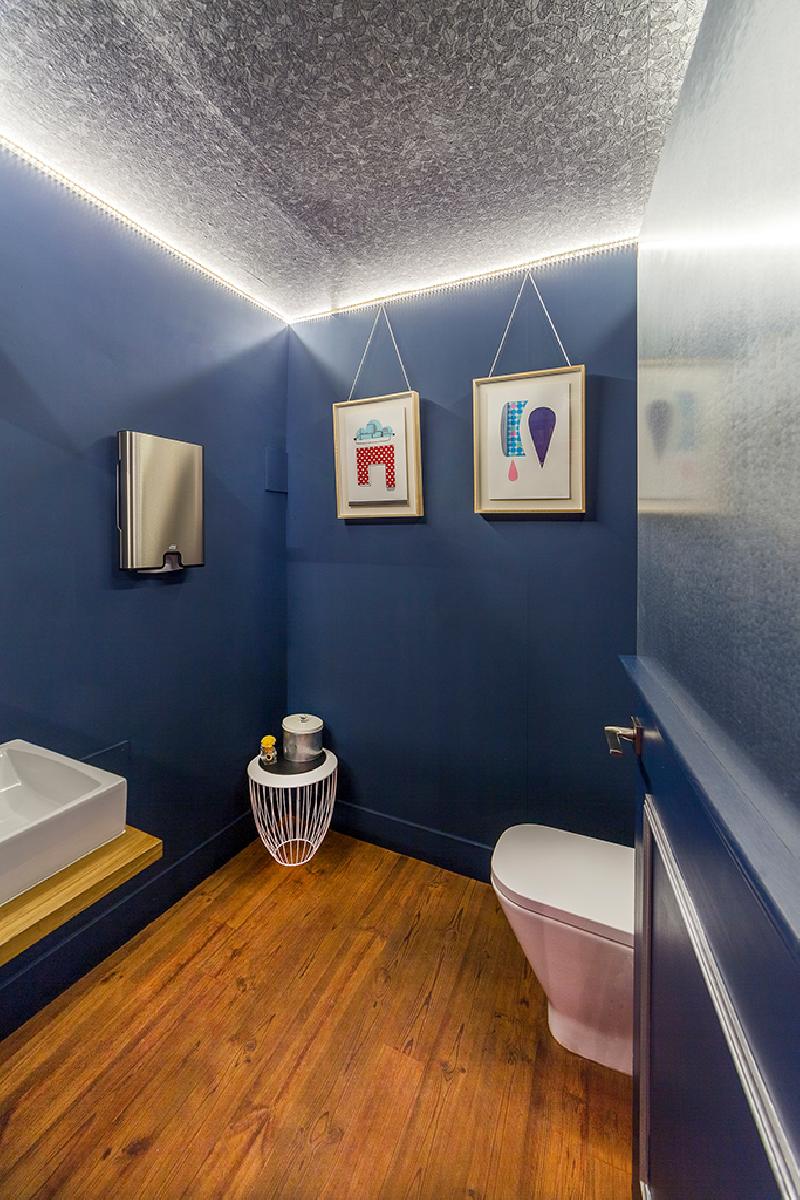
Name / Surname: Alfonso Mollinedo Sáenz
Country: Spain
Team:
Company: Andaarchitecture and Nonarquitectura
Project Description:
Bagá Restaurant. C/ Virgen de la Capilla s/n 23002 Jaén. España.
Architect: Alfonso Mollinedo _ Andaarchitecture and Nonarquitectura.
Bagá means olive flower and in this delicate restaurant of only 30m2 a new environment has blossomed. There is a dialogue between the spatial hygiene, the scenography of the production area and the live cooking of the chef to his diners. This experience is wrapped by simple materials like galvanized steel, wallpaper and burned pine wood. The sensations are intertwined to help focus attention on the object of beauty, full of essence, taste and aroma.
It has been a complex renovation, even though it is a small space that aims to provide containment, order and balance within a very economic and eco-efficient intervention. To provoke the sensations that the chef contributes in his delicate dishes has been a challenge achieved in this intervention where the stage and the direct attention of his 16 guests merge and integrate with the color of the ceiling, painting and the depth thrown by a large mirror. The Ral of the organizer furniture has been exclusive, marking the matrix and ranges of the space. The space becomes a sensor of sensations and manages to dialogue homogeneously with the environment, the diner and the production.
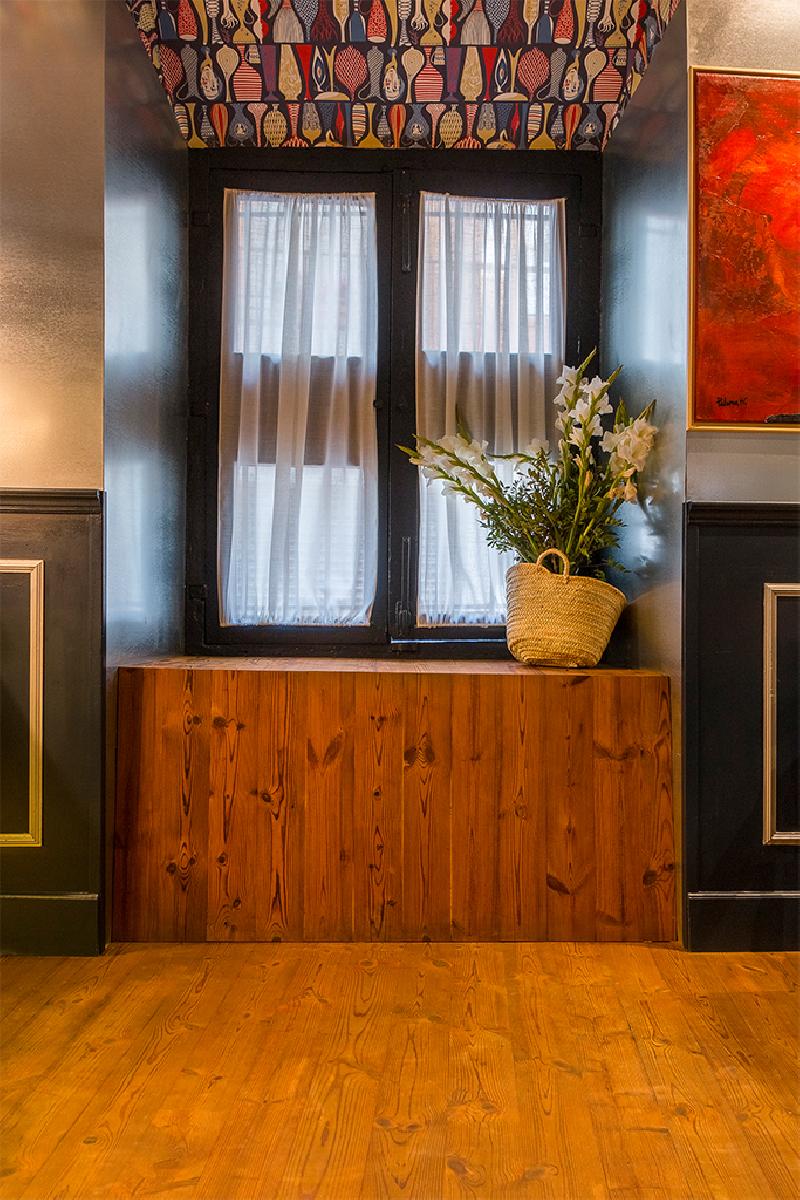
Name / Surname: Alfonso Mollinedo Sáenz
Country: Spain
Team:
Company: Andaarchitecture and Nonarquitectura
Project Description:
Bagá Restaurant. C/ Virgen de la Capilla s/n 23002 Jaén. España.
Architect: Alfonso Mollinedo _ Andaarchitecture and Nonarquitectura.
Bagá means olive flower and in this delicate restaurant of only 30m2 a new environment has blossomed. There is a dialogue between the spatial hygiene, the scenography of the production area and the live cooking of the chef to his diners. This experience is wrapped by simple materials like galvanized steel, wallpaper and burned pine wood. The sensations are intertwined to help focus attention on the object of beauty, full of essence, taste and aroma.
It has been a complex renovation, even though it is a small space that aims to provide containment, order and balance within a very economic and eco-efficient intervention. To provoke the sensations that the chef contributes in his delicate dishes has been a challenge achieved in this intervention where the stage and the direct attention of his 16 guests merge and integrate with the color of the ceiling, painting and the depth thrown by a large mirror. The Ral of the organizer furniture has been exclusive, marking the matrix and ranges of the space. The space becomes a sensor of sensations and manages to dialogue homogeneously with the environment, the diner and the production.
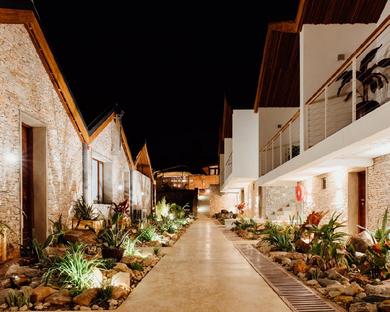
Rwanda
Alice Tasca
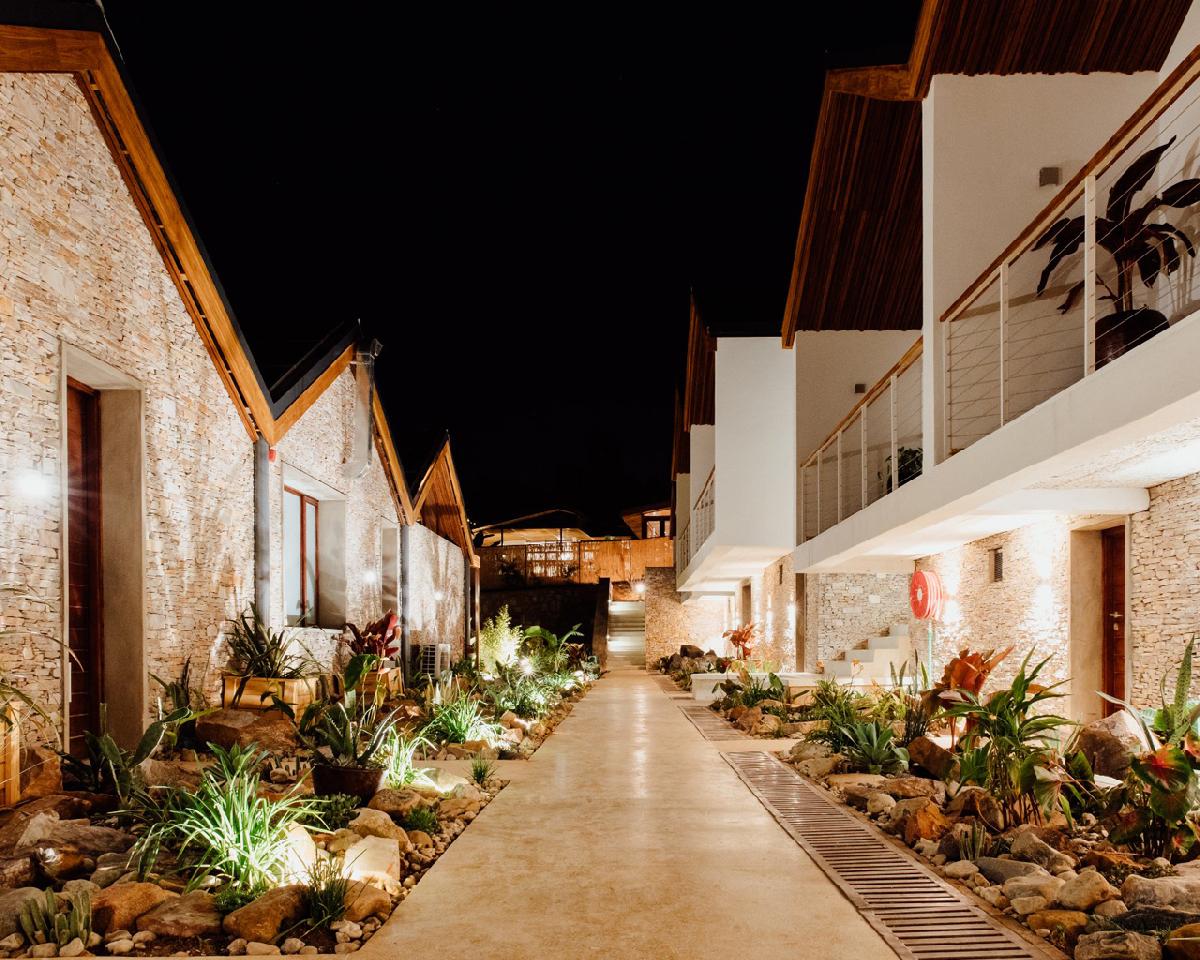
Name / Surname: Alice Tasca
Country: Rwanda
Team: Alice Tasca, Zeno Riondato, Francesco Stassi
Company: ASA Design Ltd
Project Description:
Adhering to the zoning regulations, this small single story boutique hotel serves a niche clientele and poses as example of modern vernacular and sustainable design in the Kigali of today. The design concept is based upon creating an “urban oasis” for guests to benefit from the location and proximity to the central business district, while still being connected to the beautiful natural environment of Rwanda. The scale of the construction, the selection of materials, the interior design and the arrangement of the site all focus on creating a unique experience for the guest while being mindful of sustainability and development issues.
Reception, bar, meeting space and associated services are the first space encountered by the guest. The guestrooms are arranged in two blocks, each room with its own dedicated entry, balcony, and private backyard with exterior shower. The program within the site is organized to minimize the guest’s exposure to service areas and maximize the experience of the garden retreat as an “urban oasis”. Each guestroom has a private garden space and porch seating area to enjoy the views from the site of Kiyovu’s vegetation. The rooms themselves have a comfortable sleeping space and spacious bathroom. Local materials and quality workmanship is being sought for the interiors, while energy efficient lighting, passive systems, and water conserving fixtures have been selected to create an extremely comfortable and pleasant stay, while being mindful of issues of sustainability. The project has been planned using both the U.S. Green Building Council’s LEED for New Construction and South Africa’s Green Star for guidelines and targets for sustainable design and construction.
The use of local and natural materials is very important to the design concept.
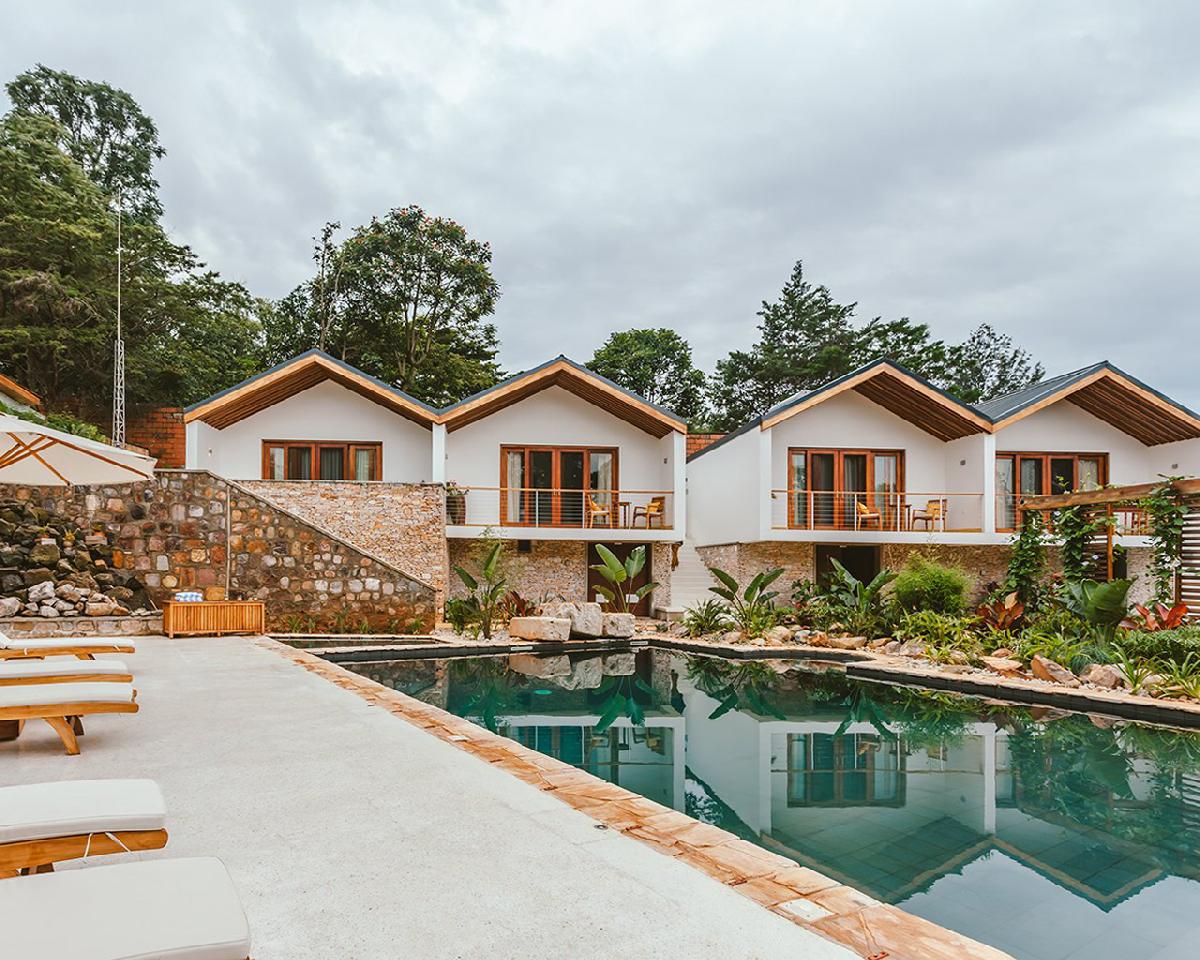
Name / Surname: Alice Tasca
Country: Rwanda
Team: Alice Tasca, Zeno Riondato, Francesco Stassi
Company: ASA Design Ltd
Project Description:
Adhering to the zoning regulations, this small single story boutique hotel serves a niche clientele and poses as example of modern vernacular and sustainable design in the Kigali of today. The design concept is based upon creating an “urban oasis” for guests to benefit from the location and proximity to the central business district, while still being connected to the beautiful natural environment of Rwanda. The scale of the construction, the selection of materials, the interior design and the arrangement of the site all focus on creating a unique experience for the guest while being mindful of sustainability and development issues.
Reception, bar, meeting space and associated services are the first space encountered by the guest. The guestrooms are arranged in two blocks, each room with its own dedicated entry, balcony, and private backyard with exterior shower. The program within the site is organized to minimize the guest’s exposure to service areas and maximize the experience of the garden retreat as an “urban oasis”. Each guestroom has a private garden space and porch seating area to enjoy the views from the site of Kiyovu’s vegetation. The rooms themselves have a comfortable sleeping space and spacious bathroom. Local materials and quality workmanship is being sought for the interiors, while energy efficient lighting, passive systems, and water conserving fixtures have been selected to create an extremely comfortable and pleasant stay, while being mindful of issues of sustainability. The project has been planned using both the U.S. Green Building Council’s LEED for New Construction and South Africa’s Green Star for guidelines and targets for sustainable design and construction.
The use of local and natural materials is very important to the design concept.
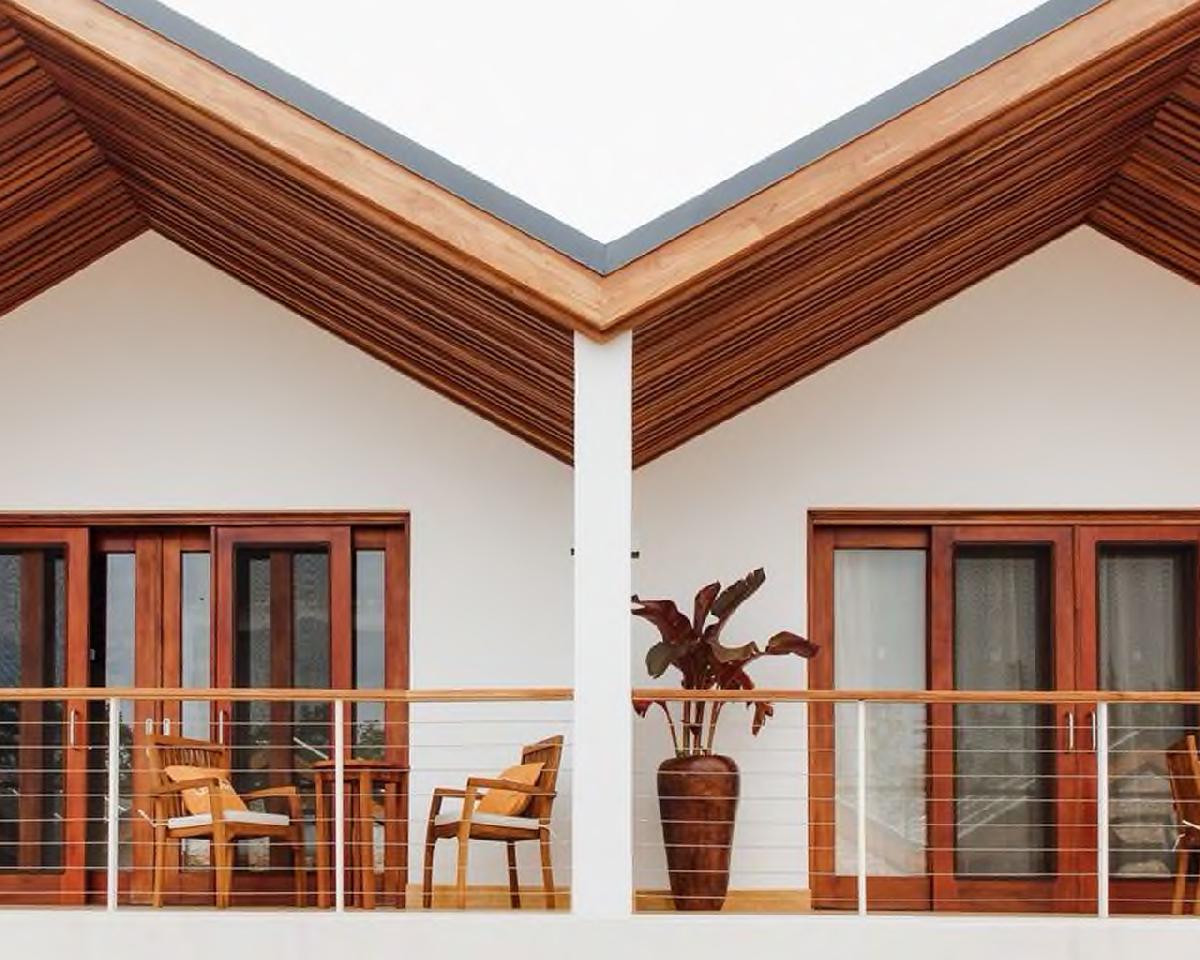
Name / Surname: Alice Tasca
Country: Rwanda
Team: Alice Tasca, Zeno Riondato, Francesco Stassi
Company: ASA Design Ltd
Project Description:
Adhering to the zoning regulations, this small single story boutique hotel serves a niche clientele and poses as example of modern vernacular and sustainable design in the Kigali of today. The design concept is based upon creating an “urban oasis” for guests to benefit from the location and proximity to the central business district, while still being connected to the beautiful natural environment of Rwanda. The scale of the construction, the selection of materials, the interior design and the arrangement of the site all focus on creating a unique experience for the guest while being mindful of sustainability and development issues.
Reception, bar, meeting space and associated services are the first space encountered by the guest. The guestrooms are arranged in two blocks, each room with its own dedicated entry, balcony, and private backyard with exterior shower. The program within the site is organized to minimize the guest’s exposure to service areas and maximize the experience of the garden retreat as an “urban oasis”. Each guestroom has a private garden space and porch seating area to enjoy the views from the site of Kiyovu’s vegetation. The rooms themselves have a comfortable sleeping space and spacious bathroom. Local materials and quality workmanship is being sought for the interiors, while energy efficient lighting, passive systems, and water conserving fixtures have been selected to create an extremely comfortable and pleasant stay, while being mindful of issues of sustainability. The project has been planned using both the U.S. Green Building Council’s LEED for New Construction and South Africa’s Green Star for guidelines and targets for sustainable design and construction.
The use of local and natural materials is very important to the design concept.
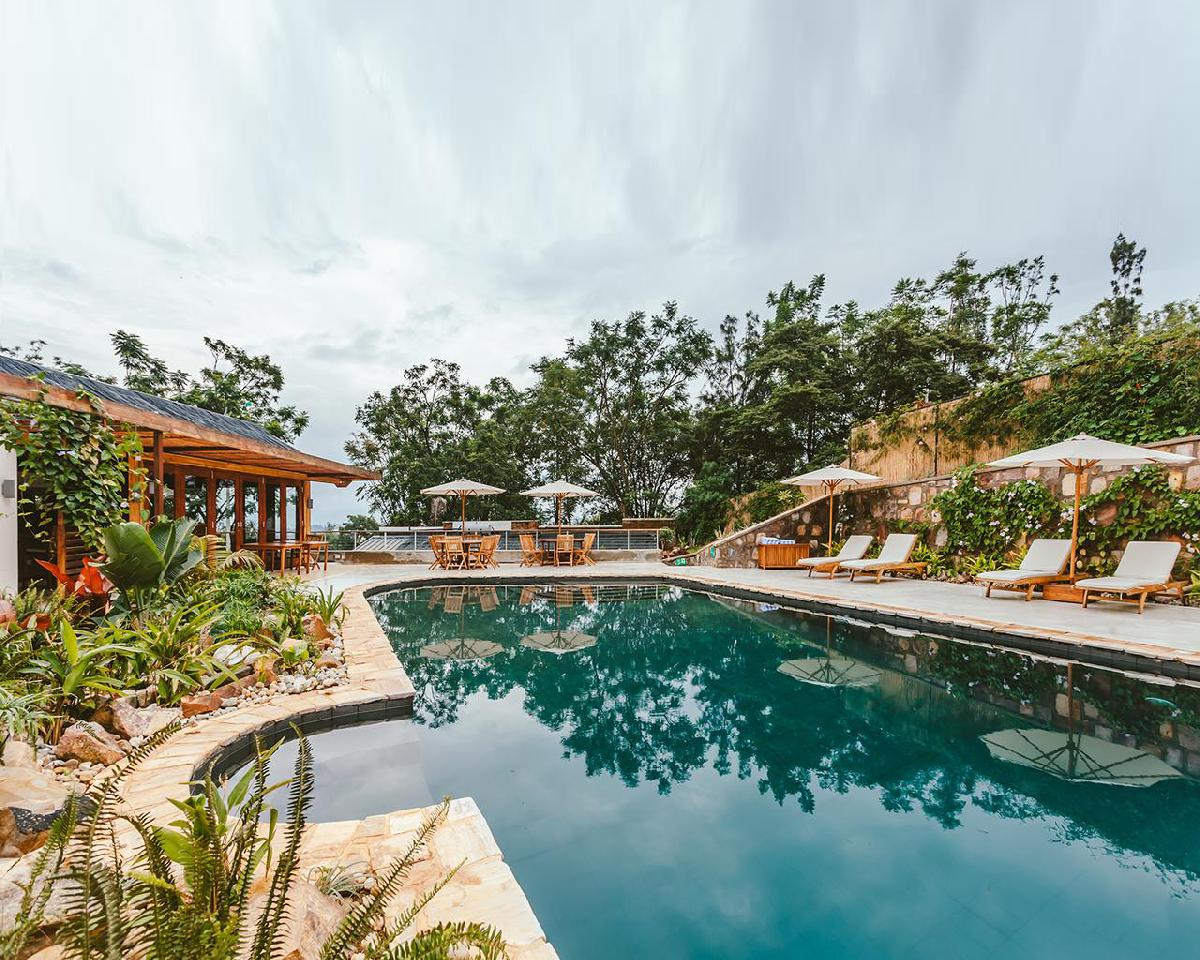
Name / Surname: Alice Tasca
Country: Rwanda
Team: Alice Tasca, Zeno Riondato, Francesco Stassi
Company: ASA Design Ltd
Project Description:
Adhering to the zoning regulations, this small single story boutique hotel serves a niche clientele and poses as example of modern vernacular and sustainable design in the Kigali of today. The design concept is based upon creating an “urban oasis” for guests to benefit from the location and proximity to the central business district, while still being connected to the beautiful natural environment of Rwanda. The scale of the construction, the selection of materials, the interior design and the arrangement of the site all focus on creating a unique experience for the guest while being mindful of sustainability and development issues.
Reception, bar, meeting space and associated services are the first space encountered by the guest. The guestrooms are arranged in two blocks, each room with its own dedicated entry, balcony, and private backyard with exterior shower. The program within the site is organized to minimize the guest’s exposure to service areas and maximize the experience of the garden retreat as an “urban oasis”. Each guestroom has a private garden space and porch seating area to enjoy the views from the site of Kiyovu’s vegetation. The rooms themselves have a comfortable sleeping space and spacious bathroom. Local materials and quality workmanship is being sought for the interiors, while energy efficient lighting, passive systems, and water conserving fixtures have been selected to create an extremely comfortable and pleasant stay, while being mindful of issues of sustainability. The project has been planned using both the U.S. Green Building Council’s LEED for New Construction and South Africa’s Green Star for guidelines and targets for sustainable design and construction.
The use of local and natural materials is very important to the design concept.
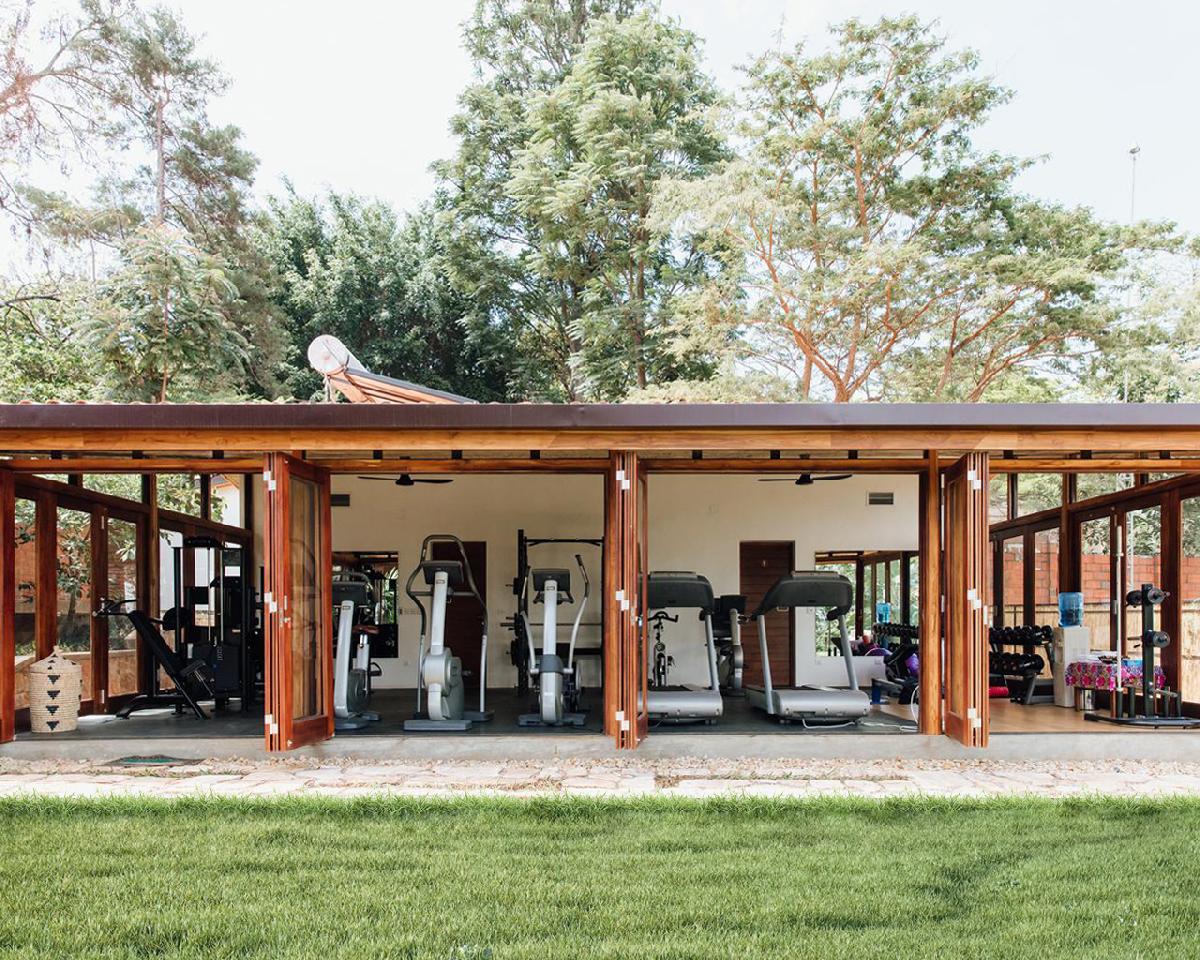
Name / Surname: Alice Tasca
Country: Rwanda
Team: Alice Tasca, Zeno Riondato, Francesco Stassi
Company: ASA Design Ltd
Project Description:
Adhering to the zoning regulations, this small single story boutique hotel serves a niche clientele and poses as example of modern vernacular and sustainable design in the Kigali of today. The design concept is based upon creating an “urban oasis” for guests to benefit from the location and proximity to the central business district, while still being connected to the beautiful natural environment of Rwanda. The scale of the construction, the selection of materials, the interior design and the arrangement of the site all focus on creating a unique experience for the guest while being mindful of sustainability and development issues.
Reception, bar, meeting space and associated services are the first space encountered by the guest. The guestrooms are arranged in two blocks, each room with its own dedicated entry, balcony, and private backyard with exterior shower. The program within the site is organized to minimize the guest’s exposure to service areas and maximize the experience of the garden retreat as an “urban oasis”. Each guestroom has a private garden space and porch seating area to enjoy the views from the site of Kiyovu’s vegetation. The rooms themselves have a comfortable sleeping space and spacious bathroom. Local materials and quality workmanship is being sought for the interiors, while energy efficient lighting, passive systems, and water conserving fixtures have been selected to create an extremely comfortable and pleasant stay, while being mindful of issues of sustainability. The project has been planned using both the U.S. Green Building Council’s LEED for New Construction and South Africa’s Green Star for guidelines and targets for sustainable design and construction.
The use of local and natural materials is very important to the design concept.
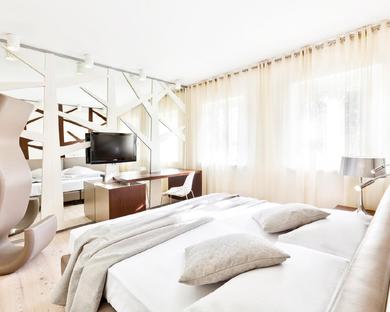
Italy
Daniele Menichini
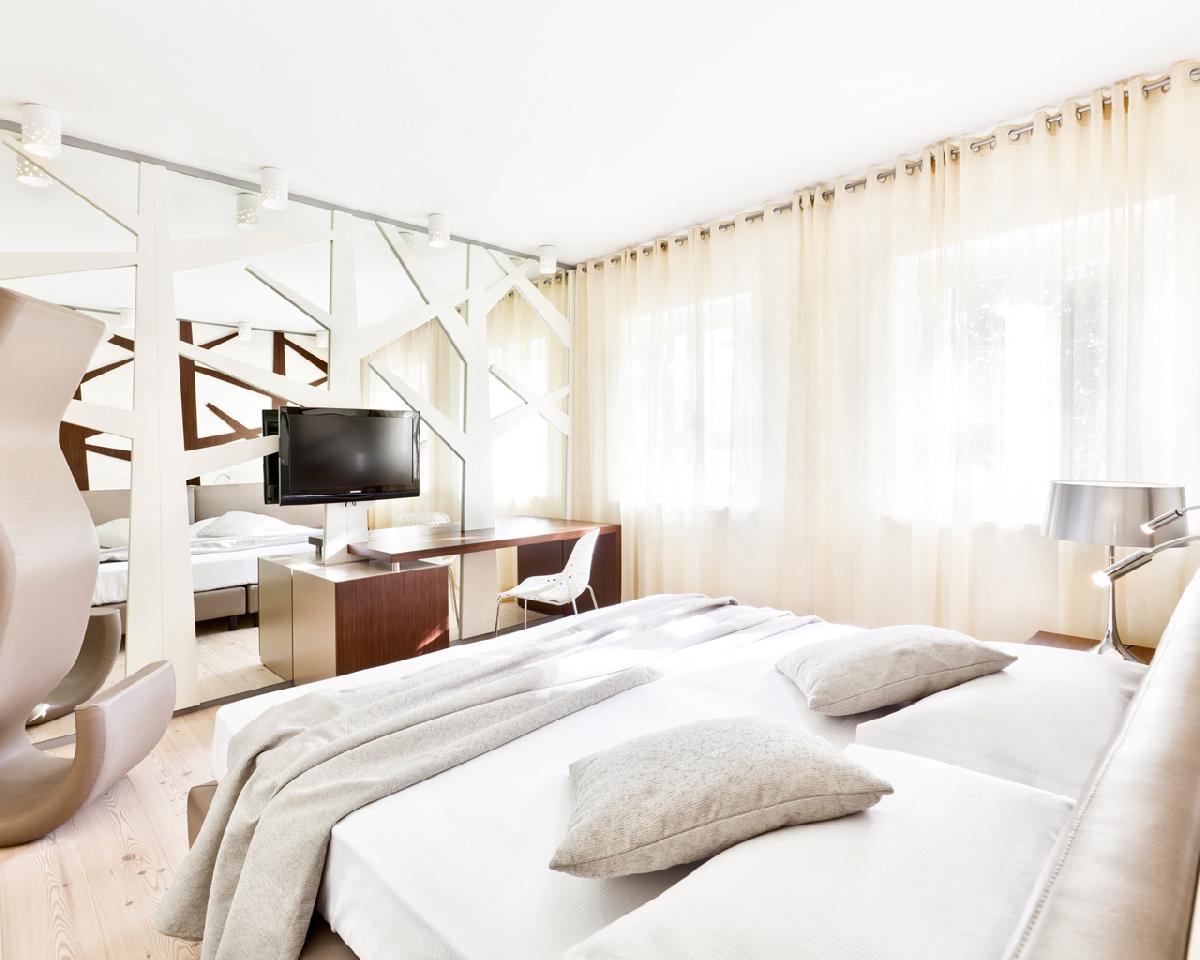
Name / Surname: Daniele Menichini
Country: Italy
Team: Giacomo Favilla
Company: Studio di Architettura Daniele Menichini
Project Description:
The concept for the hotel was inspired by its location - two lakes and a green valley surrounded by the steep, forested slopes of Belluno's Alpine foothills, where the dominating element is the woodlands. This was the key factor on which the studio based their project. The woods were abstracted and reconstructed inside the bedrooms to create a link with the outside, featuring sycamore, linden, willow, birch, poplar, elm, beech and sweet chestnut trees. Trees outside and trees indoors, creating a comfortable and welcoming environment, a warm and physical place to spend the night, dreaming of sleeping outdoors under a starry sky.
A new look for these 8 bedrooms, on two floors, close to the swimming pool. The interior design plan maintains their original floor plan and internal distribution, which includes a vestibule with wardrobe space opposite the bathroom, before entering the sleeping area.
Though the design of all rooms is the same, each has its specially created room perfume and its own colour and style of fabrics, deriving from a study of the trees chosen to represent the local woodlands.
Nature has not only been chosen to inspire the design, but is also incorporated into planning the systems. Underfloor heating is powered by solar panels. Tap flow is regulated to save water. And materials used, both standard and customised, come from manufacturers who are certified or use certified products, which are environmentally friendly, sustainable and can be recycled.
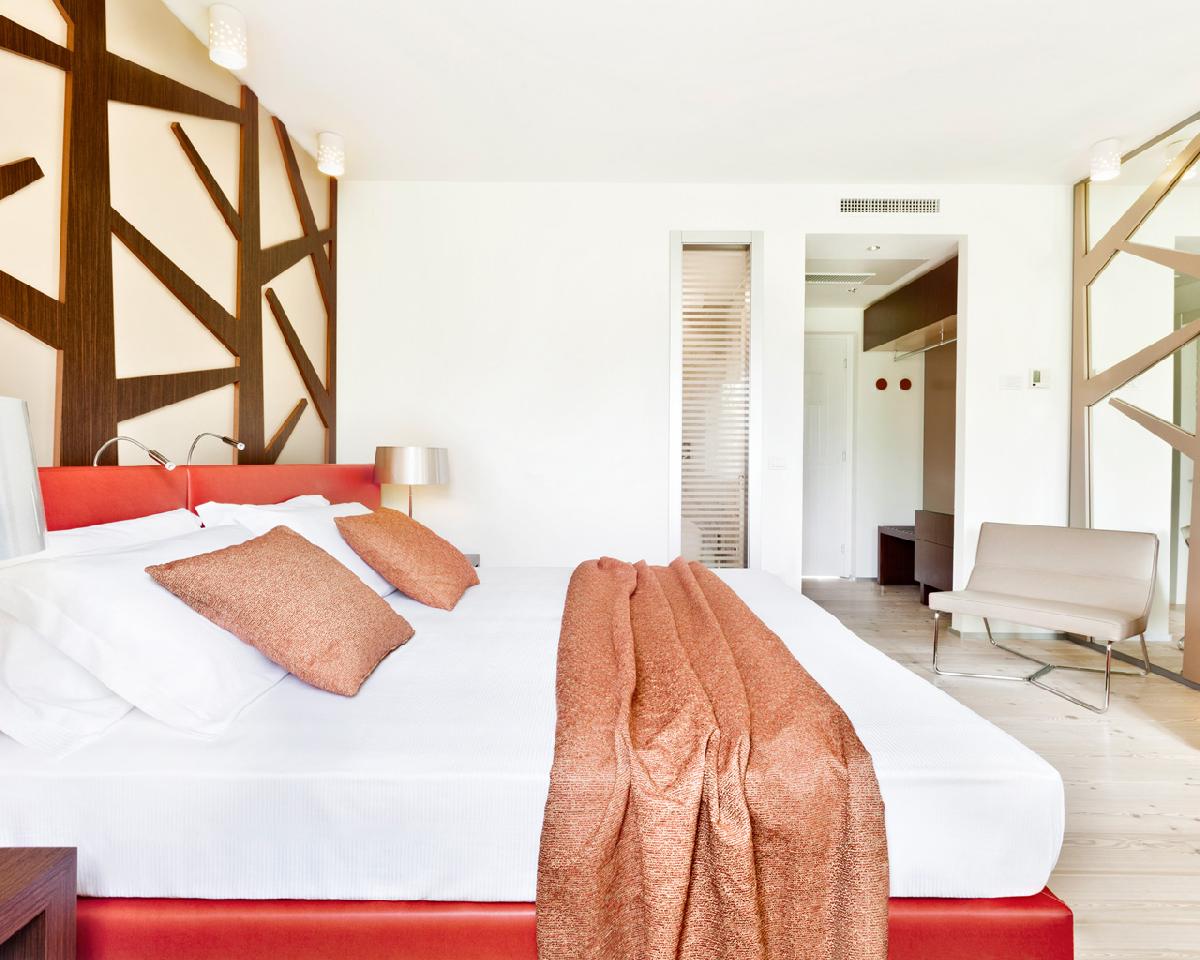
Name / Surname: Daniele Menichini
Country: Italy
Team: Giacomo Favilla
Company: Studio di Architettura Daniele Menichini
Project Description:
The concept for the hotel was inspired by its location - two lakes and a green valley surrounded by the steep, forested slopes of Belluno's Alpine foothills, where the dominating element is the woodlands. This was the key factor on which the studio based their project. The woods were abstracted and reconstructed inside the bedrooms to create a link with the outside, featuring sycamore, linden, willow, birch, poplar, elm, beech and sweet chestnut trees. Trees outside and trees indoors, creating a comfortable and welcoming environment, a warm and physical place to spend the night, dreaming of sleeping outdoors under a starry sky.
A new look for these 8 bedrooms, on two floors, close to the swimming pool. The interior design plan maintains their original floor plan and internal distribution, which includes a vestibule with wardrobe space opposite the bathroom, before entering the sleeping area.
Though the design of all rooms is the same, each has its specially created room perfume and its own colour and style of fabrics, deriving from a study of the trees chosen to represent the local woodlands.
Nature has not only been chosen to inspire the design, but is also incorporated into planning the systems. Underfloor heating is powered by solar panels. Tap flow is regulated to save water. And materials used, both standard and customised, come from manufacturers who are certified or use certified products, which are environmentally friendly, sustainable and can be recycled.
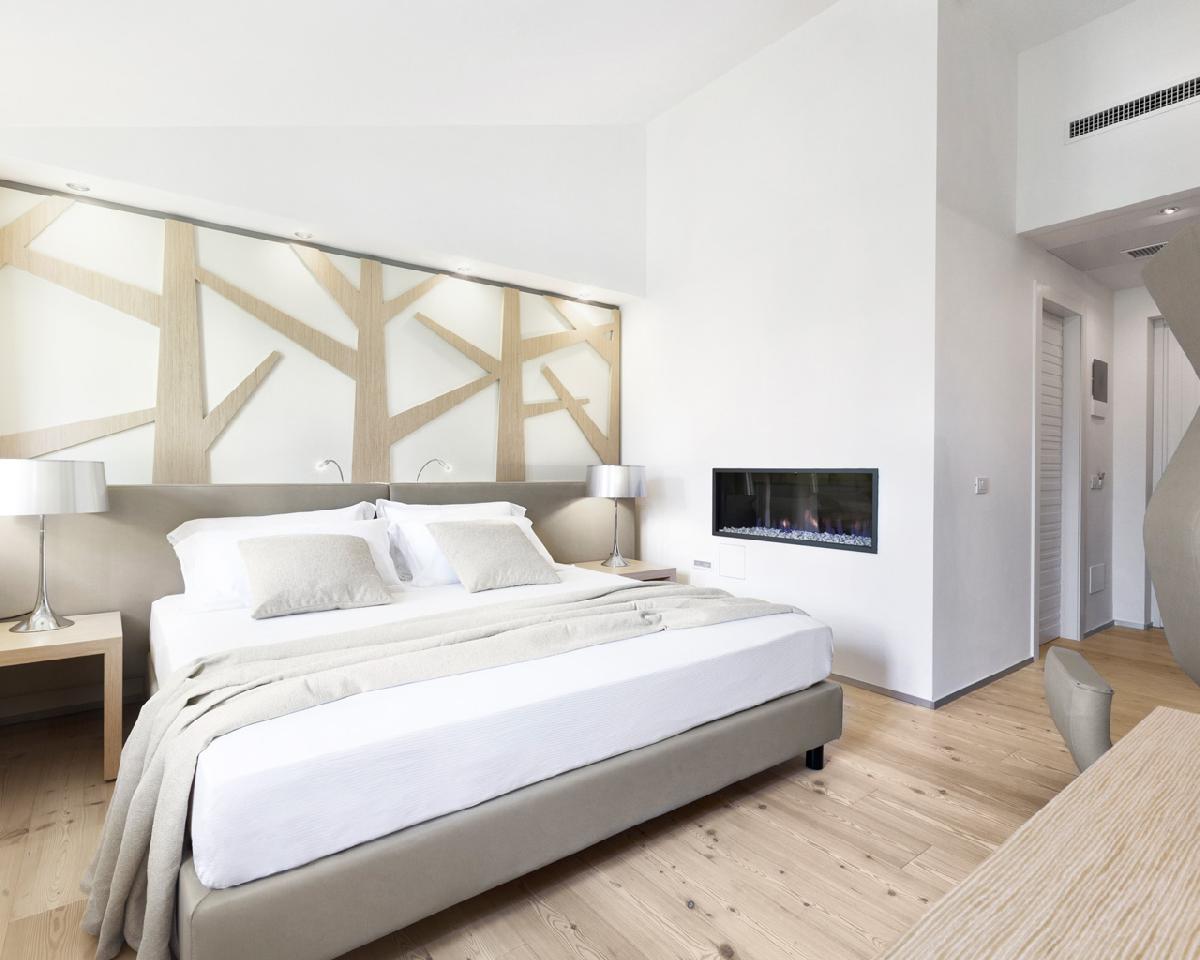
Name / Surname: Daniele Menichini
Country: Italy
Team: Giacomo Favilla
Company: Studio di Architettura Daniele Menichini
Project Description:
The concept for the hotel was inspired by its location - two lakes and a green valley surrounded by the steep, forested slopes of Belluno's Alpine foothills, where the dominating element is the woodlands. This was the key factor on which the studio based their project. The woods were abstracted and reconstructed inside the bedrooms to create a link with the outside, featuring sycamore, linden, willow, birch, poplar, elm, beech and sweet chestnut trees. Trees outside and trees indoors, creating a comfortable and welcoming environment, a warm and physical place to spend the night, dreaming of sleeping outdoors under a starry sky.
A new look for these 8 bedrooms, on two floors, close to the swimming pool. The interior design plan maintains their original floor plan and internal distribution, which includes a vestibule with wardrobe space opposite the bathroom, before entering the sleeping area.
Though the design of all rooms is the same, each has its specially created room perfume and its own colour and style of fabrics, deriving from a study of the trees chosen to represent the local woodlands.
Nature has not only been chosen to inspire the design, but is also incorporated into planning the systems. Underfloor heating is powered by solar panels. Tap flow is regulated to save water. And materials used, both standard and customised, come from manufacturers who are certified or use certified products, which are environmentally friendly, sustainable and can be recycled.
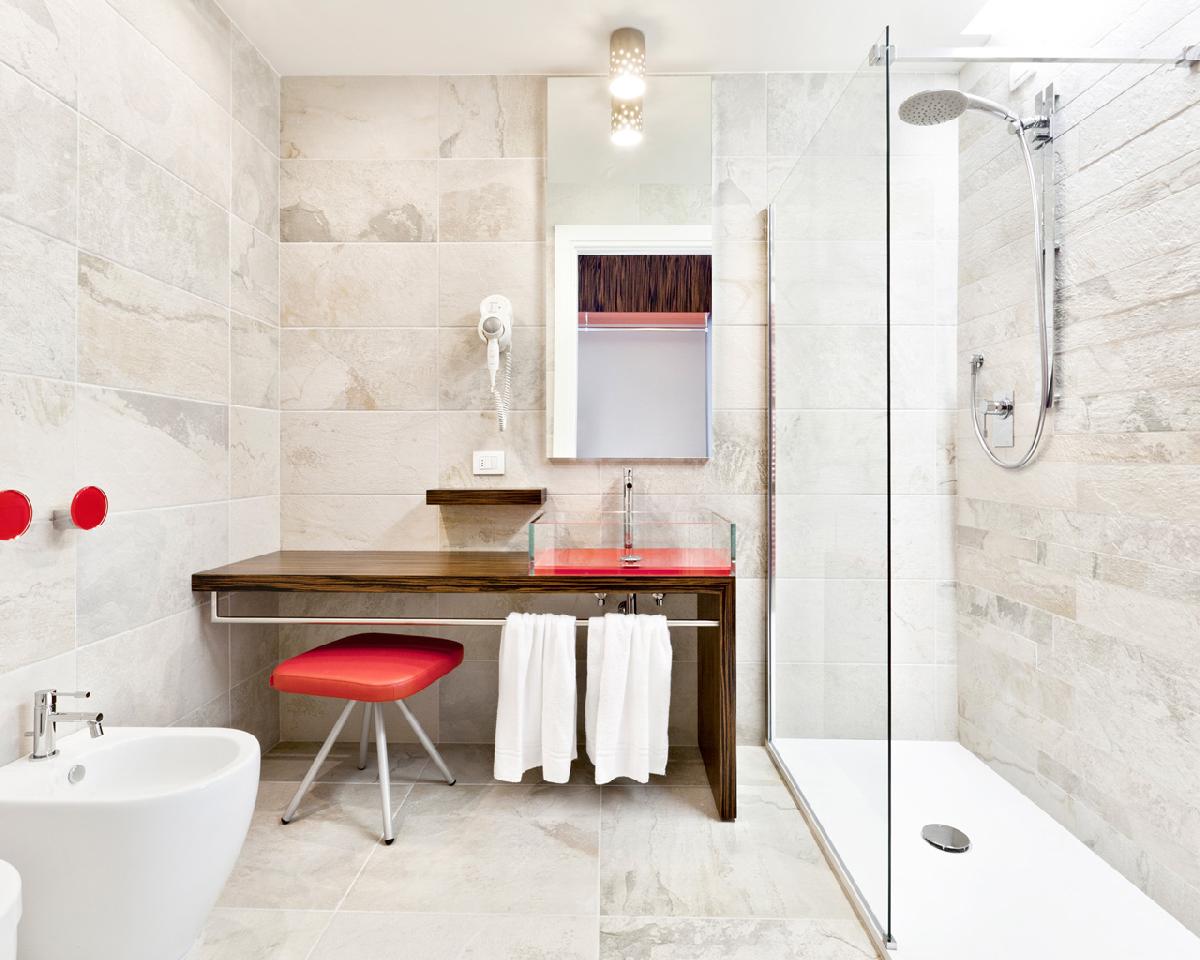
Name / Surname: Daniele Menichini
Country: Italy
Team: Giacomo Favilla
Company: Studio di Architettura Daniele Menichini
Project Description:
The concept for the hotel was inspired by its location - two lakes and a green valley surrounded by the steep, forested slopes of Belluno's Alpine foothills, where the dominating element is the woodlands. This was the key factor on which the studio based their project. The woods were abstracted and reconstructed inside the bedrooms to create a link with the outside, featuring sycamore, linden, willow, birch, poplar, elm, beech and sweet chestnut trees. Trees outside and trees indoors, creating a comfortable and welcoming environment, a warm and physical place to spend the night, dreaming of sleeping outdoors under a starry sky.
A new look for these 8 bedrooms, on two floors, close to the swimming pool. The interior design plan maintains their original floor plan and internal distribution, which includes a vestibule with wardrobe space opposite the bathroom, before entering the sleeping area.
Though the design of all rooms is the same, each has its specially created room perfume and its own colour and style of fabrics, deriving from a study of the trees chosen to represent the local woodlands.
Nature has not only been chosen to inspire the design, but is also incorporated into planning the systems. Underfloor heating is powered by solar panels. Tap flow is regulated to save water. And materials used, both standard and customised, come from manufacturers who are certified or use certified products, which are environmentally friendly, sustainable and can be recycled.
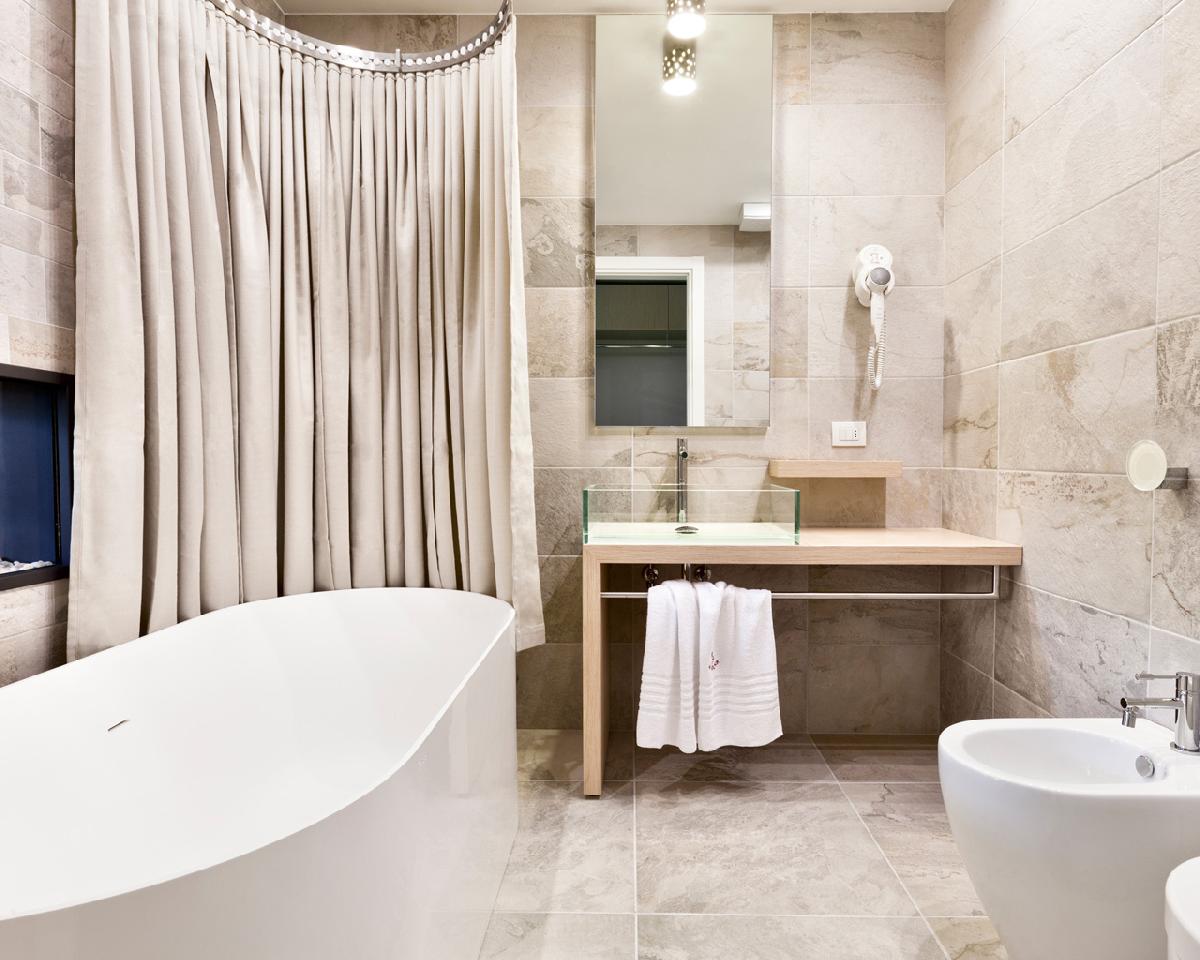
Name / Surname: Daniele Menichini
Country: Italy
Team: Giacomo Favilla
Company: Studio di Architettura Daniele Menichini
Project Description:
The concept for the hotel was inspired by its location - two lakes and a green valley surrounded by the steep, forested slopes of Belluno's Alpine foothills, where the dominating element is the woodlands. This was the key factor on which the studio based their project. The woods were abstracted and reconstructed inside the bedrooms to create a link with the outside, featuring sycamore, linden, willow, birch, poplar, elm, beech and sweet chestnut trees. Trees outside and trees indoors, creating a comfortable and welcoming environment, a warm and physical place to spend the night, dreaming of sleeping outdoors under a starry sky.
A new look for these 8 bedrooms, on two floors, close to the swimming pool. The interior design plan maintains their original floor plan and internal distribution, which includes a vestibule with wardrobe space opposite the bathroom, before entering the sleeping area.
Though the design of all rooms is the same, each has its specially created room perfume and its own colour and style of fabrics, deriving from a study of the trees chosen to represent the local woodlands.
Nature has not only been chosen to inspire the design, but is also incorporated into planning the systems. Underfloor heating is powered by solar panels. Tap flow is regulated to save water. And materials used, both standard and customised, come from manufacturers who are certified or use certified products, which are environmentally friendly, sustainable and can be recycled.
The Jury
The Jury's decision is final and cannot be appealed; the Jury members are from the organisations and institutions promoting the contest:
next landmark: other editions
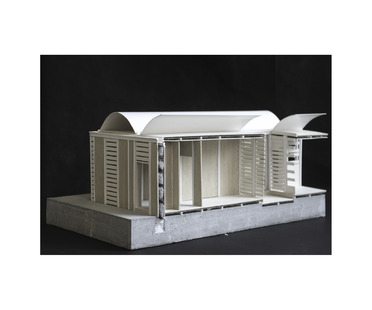
2019
A Common Line For The Reconstruction by Lorenzo Abate wins Next Landmark 2019
Lorenzo Abate has won Next Landmark 2019 with an ecological reconstruction project developed for Syria, as a post-war reconstruction that offers solutions to copy in other areas with the same water ne
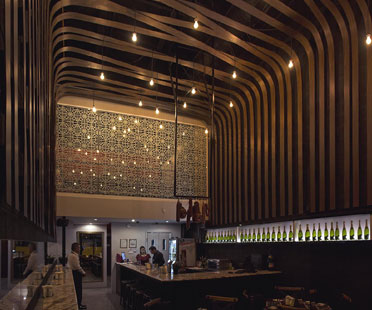
2018
The winners of Next Landmark 2018
The architects from Urbánika and Roland Baldi were presented with their prizes in the amphitheatre of FICo, the “world’s biggest agri-food park”, for the seventh edition of th
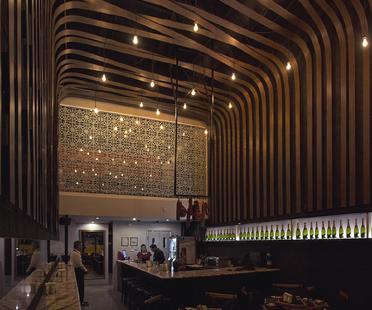
2018
The winners of Next Landmark 2018
The architects from Urbánika and Roland Baldi were presented with their prizes in the amphitheatre of FICo, the “world’s biggest agri-food park”, for the seventh edition of th
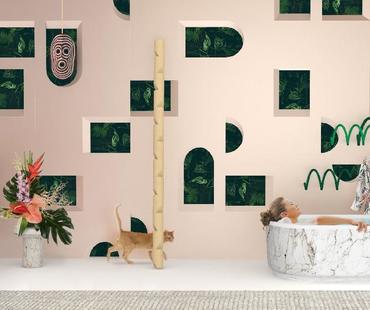
2017
The winners of the Next Landmark Architectural SKIN
Gregory Lacoua and Ellevuelle Architetti are the winners of the sixth edition of Next Landmark, the international contest sponsored by Floornature, the Iris Ceramica Group architecture and design Web
2017
The winners of the Next Landmark Architectural SKIN
Gregory Lacoua and Ellevuelle Architetti are the winners of the sixth edition of Next Landmark, the international contest sponsored by Floornature, the Iris Ceramica Group architecture and design Web
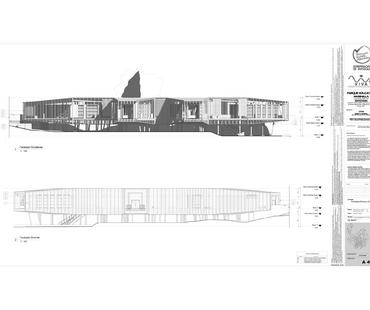
2016
Giancarlo Mazzanti: Marinilla Educational Park Colombia
Giancarlo Mazzanti’s Marinilla Educational Park has won the Next Landmark 2016 award. Mazzanti continues his research into the use of public space as social space in Marinilla Educational Park, an e
2016
Giancarlo Mazzanti: Marinilla Educational Park Colombia
Giancarlo Mazzanti’s Marinilla Educational Park has won the Next Landmark 2016 award. Mazzanti continues his research into the use of public space as social space in Marinilla Educational Park, an e
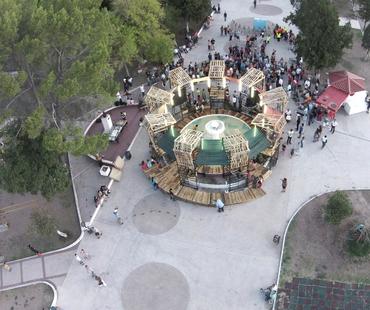
2015
Urban Spa: a PKMN workshop with students in Chihuahua
Urban Spa is the winner of the Next Landmark 2015 contest, in the Landmark of the Year category. The project was created from a workshop by the PKMN studio with students from ISAD,Chihuahua (Mexico).
2015
Urban Spa: a PKMN workshop with students in Chihuahua
Urban Spa is the winner of the Next Landmark 2015 contest, in the Landmark of the Year category. The project was created from a workshop by the PKMN studio with students from ISAD,Chihuahua (Mexico).
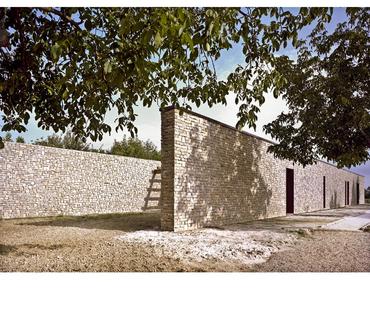
2014
Ellevuelle architetti’s Casa Esse wins the 2014 Next Landmark contest
The winner of the third Next Landmark international architecture contest organised by Floornature is Ellevuelle architetti of Italy, for Casa Esse, a new construction in the countryside near Forl&igra





