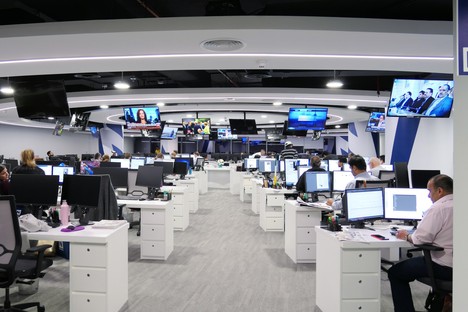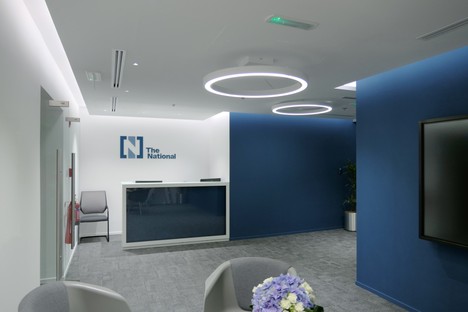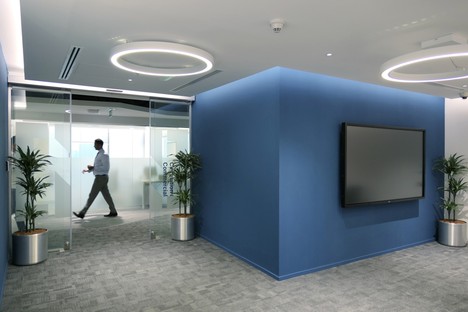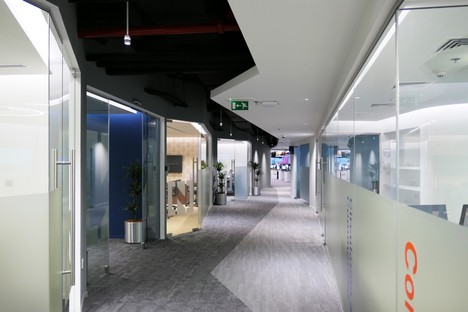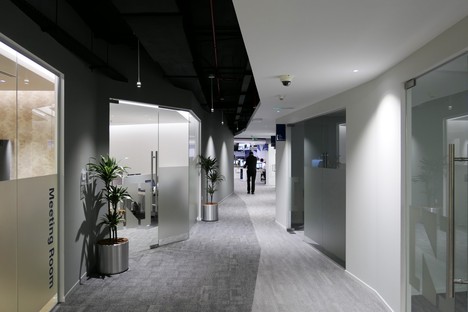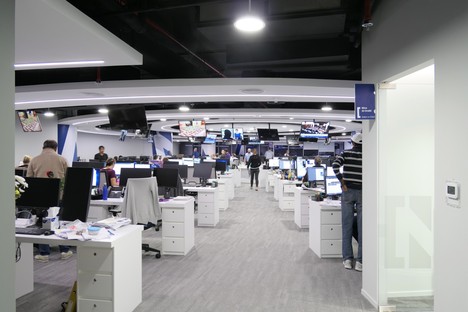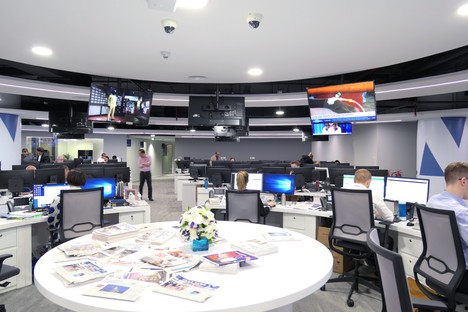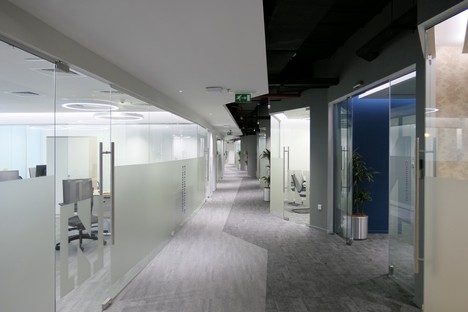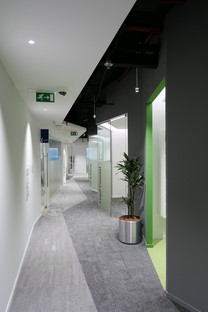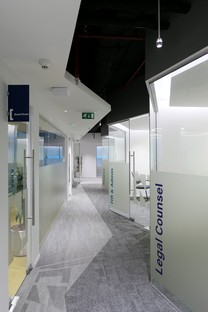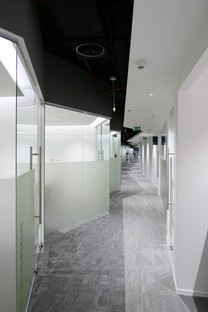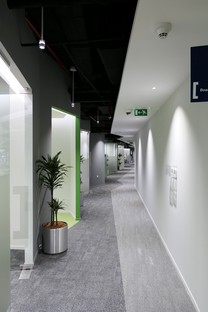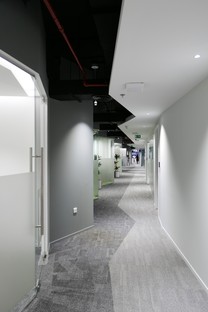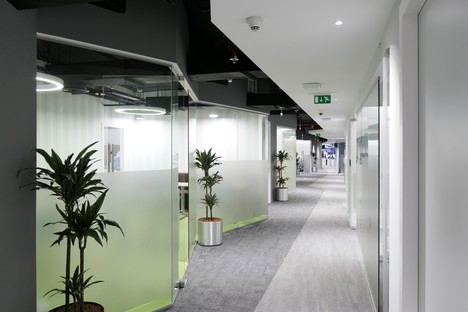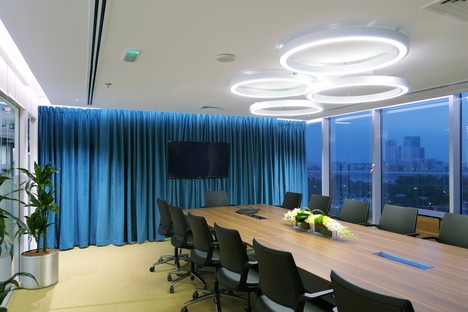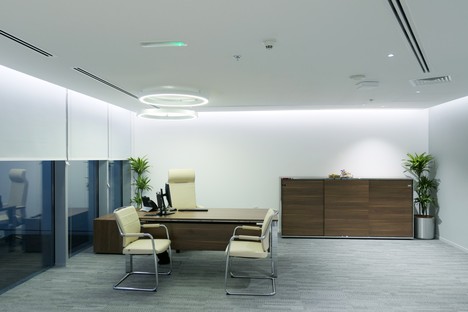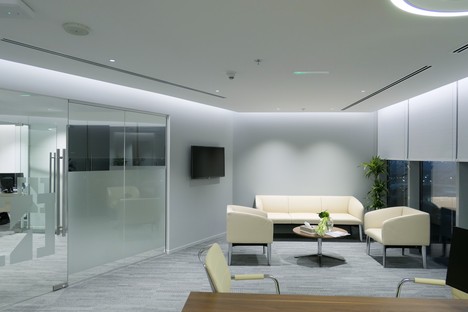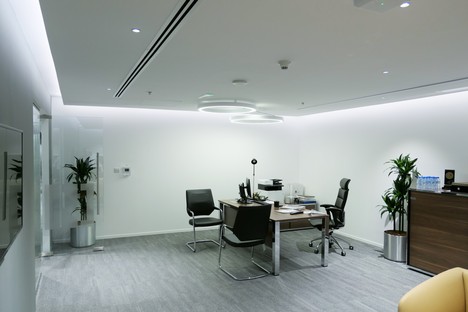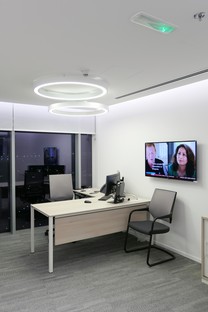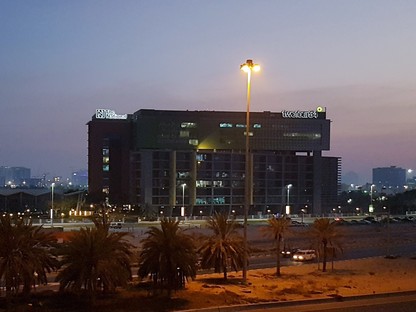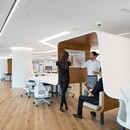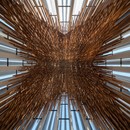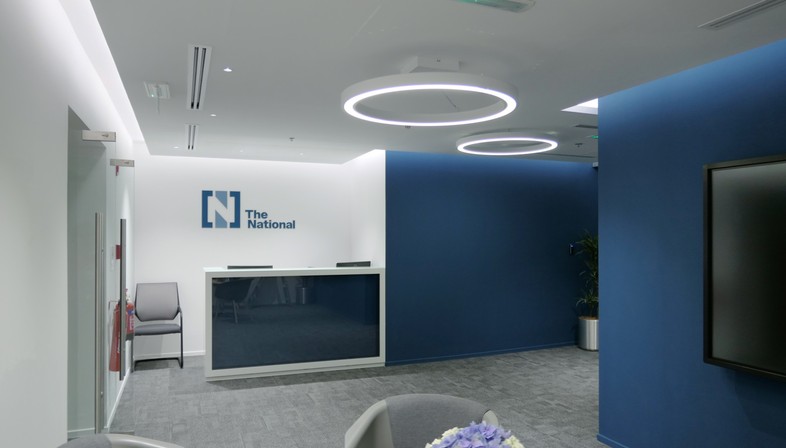
The National, the United Arab Emirates’ most important English-language daily, has new offices in Abu Dhabi featuring tailored interior design and layout by Italian architecture studio nEmoGruppo.
The newspaper, owned by the government of the United Arab Emirates, was founded in 2008 and has a monthly readership of over nine million. It is currently published in six digital editions covering five geographic areas (the United Arab Emirates, the United Kingdom, the Gulf, the Middle East and North Africa) plus an international edition. The architects of nEmoGruppo were asked to transform the interiors into a faithful translation in architecture of the quality of the information and language characterising the newspaper’s history.
The new offices are designed to welcome more than a hundred reporters every day in dynamic contemporary spaces of innovative design, structured on the basis of a route combining areas of various types with the corresponding functions. The new home of The National is in fact made up of a variety of different spaces custom-designed with great care to house the necessary functions: reception, offices for management and senior reporters, a common area for the editorial staff, meeting rooms, recording studios, a video studio and photo services as well as areas for recreation and training and a server room. The layout designed by the architects makes it easy for each journalist to find his or her way among the functions and areas of interest every day.
The reception area at the entrance to the building is a daily reminder for reporters and visitors of the history of The National since its foundation, as if to emphasise the importance of maintaining one’s roots and not forgetting one’s identity in addressing everyday challenges. Continuing along the corridor, the glass walls of the editors in chief follow one upon the other on one side, not aligned but arranged on the basis of a broken line that creates a dynamic, innovative contemporary space. On the opposite side is the big open space for the editorial staff, with wired workstations arranged in a circle around a big central consultation table. The same circle motif appears on the ceiling, from which big monitors are suspended, continually broadcasting news, the homepage and web analysis.
There are private offices for editors and designers, as well as the photo studio with its archives and the multimedia space, with a green screen and an audio recording room. At strategic locations around the building are a number of brandwalls used for shooting videos, as well as two meeting rooms: a smaller one, for 8 people, intended for informal meetings and a larger 16-seat meeting room designed in a contemporary, linear style. There are also lounge areas with service kitchens for each office, and a training room for employees with a wall for exchanging messages between employees.
Every part of the project is designed with great care. Top quality installations ensure the best possible acoustic and lighting comfort and the architects take great care with even the most apparently insignificant details: for example, where systems could not be concealed with a false ceiling, they have been painted black so they become almost invisible.
(Agnese Bifulco)
Images courtesy of nEmoGruppo photo by Lorenzo Zoli
Project Name: The National headquarters
Location: Abu Dhabi
Client: The National International Media Investment FZ LLC
Interior Design: nEmoGruppo http://www.nemogruppo.com/ + M+N Architecture http://www.mn-architecture.com/
Architects: Alessandra Barilaro, Giacomo Casalino, Luca del Cucco, Davide Gamba
Life Space Interiors (of Mohammed Kailani)
Contractor: Marcoms
Collaborators: Lorenzo Zoli, Antonello Loi (local)
Photos: Lorenzo Zoli










