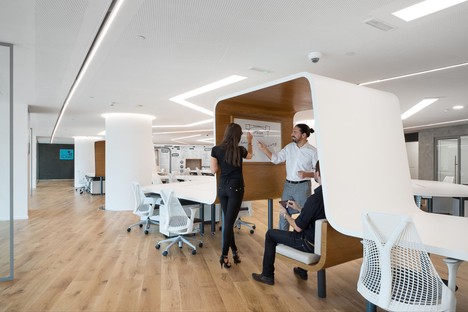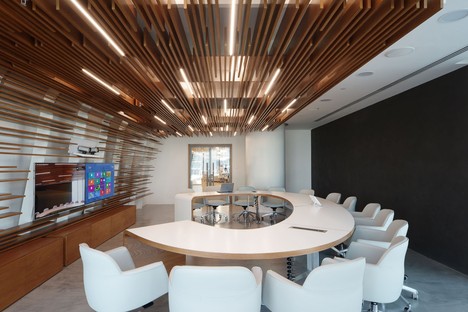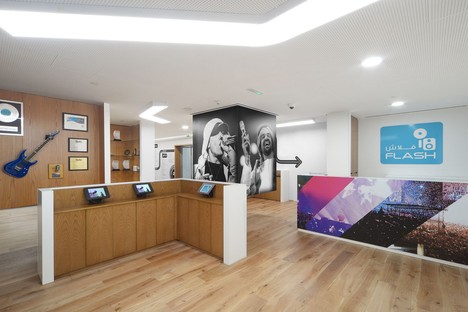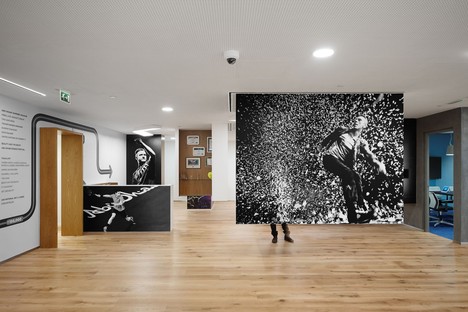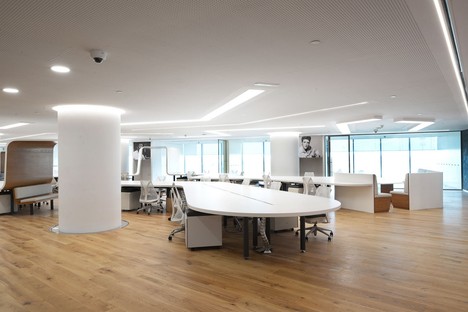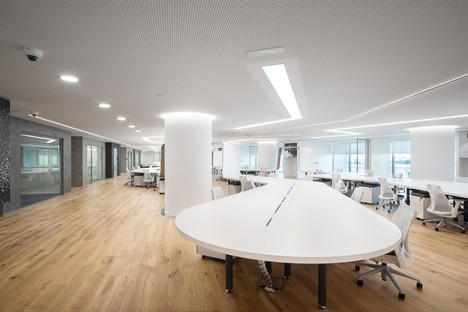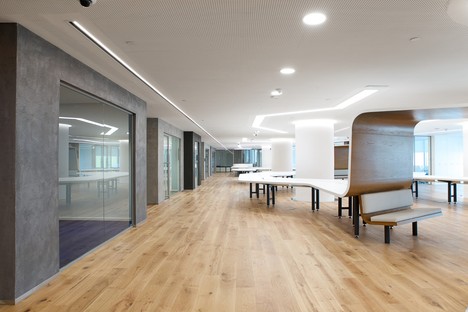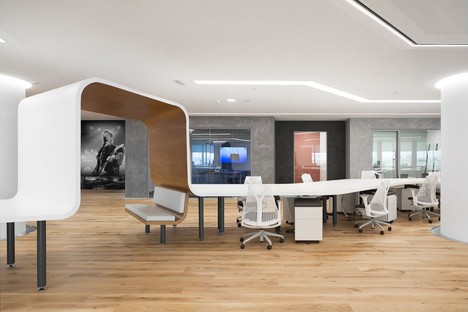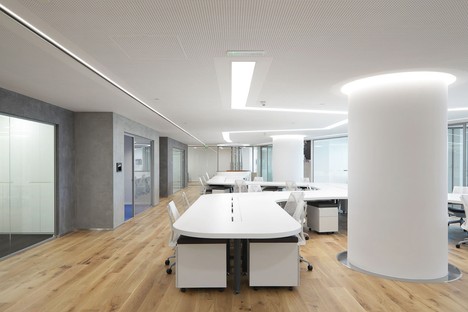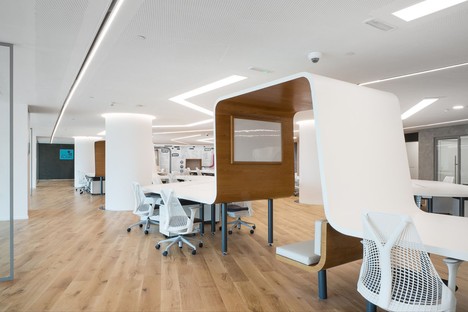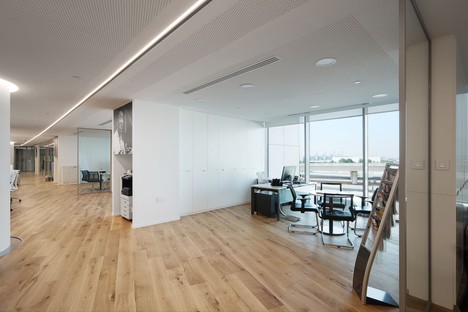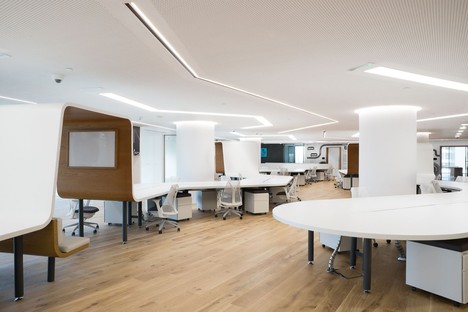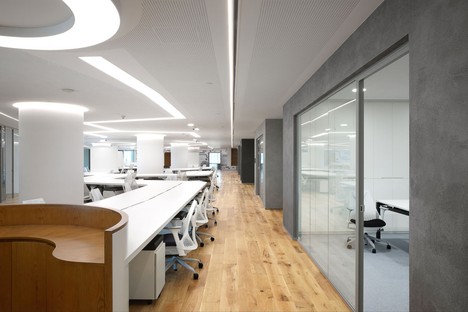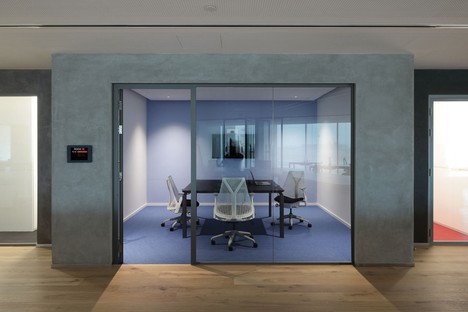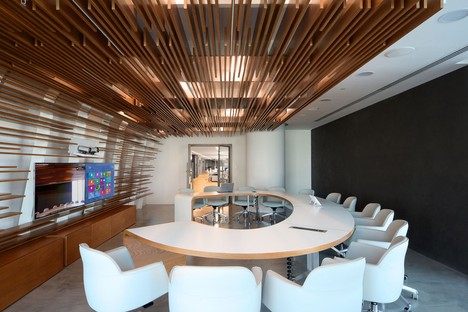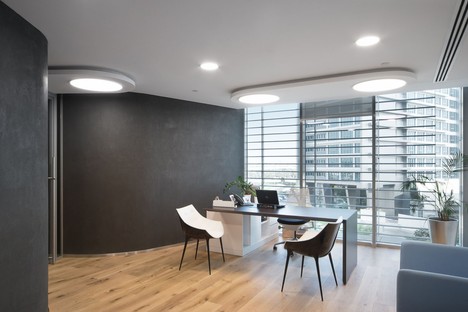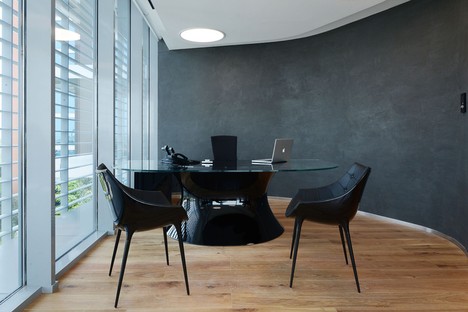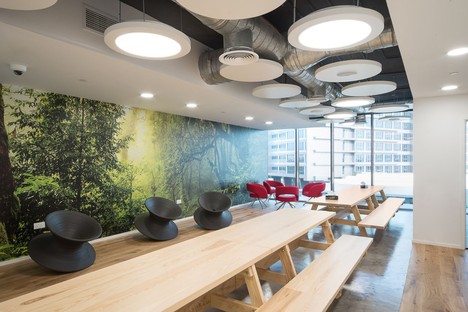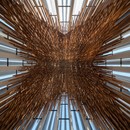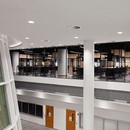20-04-2021
nEmoGruppo redesigns Flash Entertainment’s Abu Dhabi premises
Giulio Asso – VerdeKiwi photograpy,
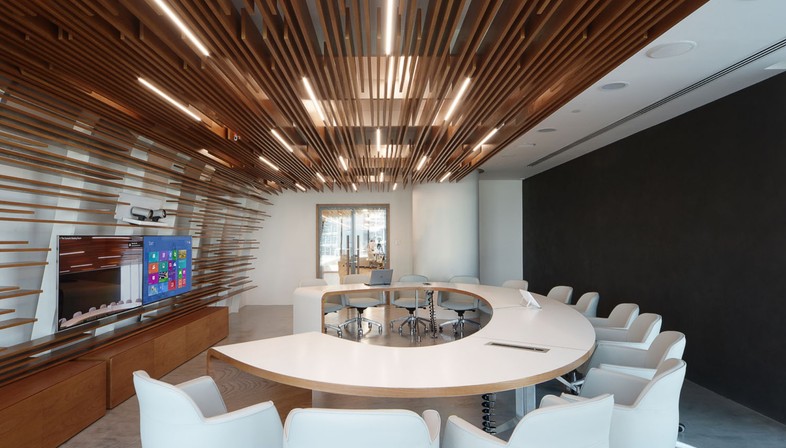
twofour54 is a free zone in Abu Dhabi reserved for the international and local media, home to several international and local media companies operating in audio, video, and print, as well as press agencies and creative agencies producing digital apps.
In this setting, nEmoGruppo and M+N Architecture designed the new offices of FLASH Entertainment, a company that organises events, concerts and performances. Translating the client’s needs into elements of architecture and design, the architects designed an unconventional workspace featuring linear, dynamic open space offices, fluid spaces where people enjoy the utmost freedom of movement and complete absence of barriers.
“Open space is a metaphor of contemporary society, which is all about crossing, proximity, meetings, the sense of community, a permeable hyperspace created by synergies rather than by the abilities of an individual”, say the architects in their presentation of the project. The open space area in the new offices for FLASH Entertainment, measures 480 square metres, half of the project’s surface area. This vast space contains two curved tables 58 and 22 metres long; not just traditional table-tops, they look like giant ribbons winding between the columns, generating continuity and perspective in the space, combining functions and even transforming from a classic surface or horizontal support into a vertical screen. These two “tables” were custom designed and built to allow users to meet and interact around a single surface in different ways. While the facility also includes private rooms for functions requiring greater privacy (such as management, human resources and administration), the overall office concept is based on the collective dimension of space.
In the main entrance and reception area, the same space serves the dual function of waiting room and interactive area where visitors can find out about the company and its history through a suspended maze of company memorabilia connecting the entrance with the heart of FLASH’s operations.
Inside the open space, the architects have designed and created little informal meeting areas, using furnishings with soft seats and LED lighting that further amplifies the volumes. The lighting design and light fixtures reflects the organisation of space, linear in common areas, drawing a path of light that unifies spaces and goes with the office design. The white furnishings and walls and warm hues of wood covering some of the surfaces and fittings contain a few characterising pale grey elements. The architects’ choices give the offices a clean, linear overall appearance, a dynamic, fluid space ensuring complete freedom of movement and the total absence of barriers, which may be transformed on the basis of the client’s needs.
(Agnese Bifulco)
Images courtesy of nEmoGruppo
thanks to Re.publique comunicazione d'Architettura
Client: FLASH Entertainment
Type: office
Location: Abu Dhabi, United Arab Emirates
Architects: nEmoGruppo with M N Florence Architects LLC
nEmoGruppo Project Team: Alessandra Barilaro, Giacomo Casalino, Luca Del Cucco, Davide Gamba
Area: 1100 mq
Date: 2014-2015
Photos: Giulio Asso – VerdeKiwi photograpy










