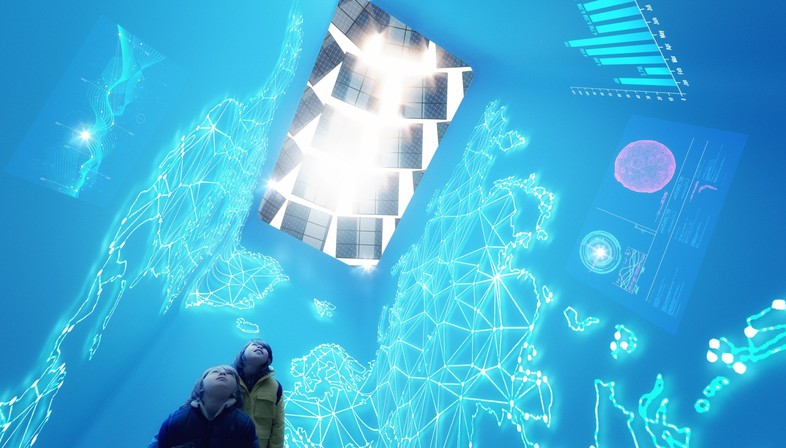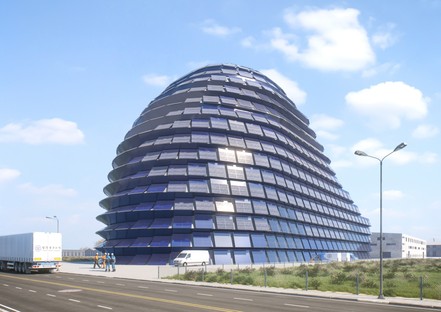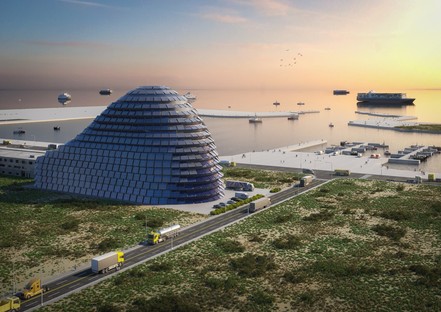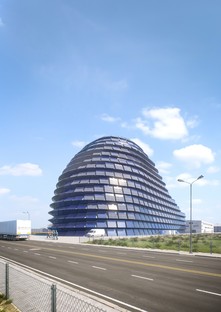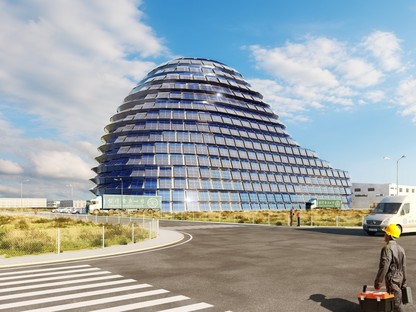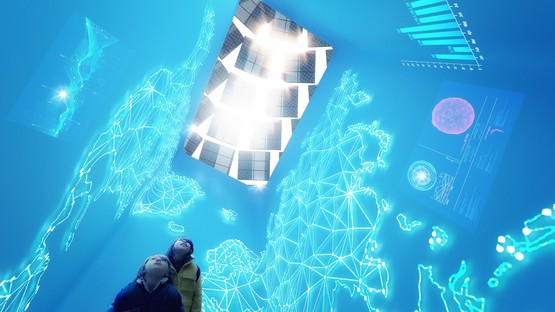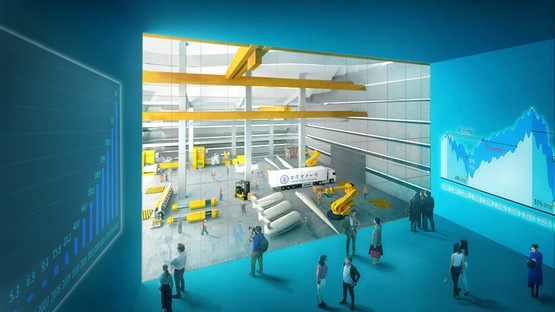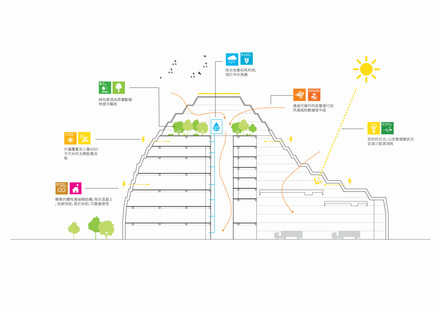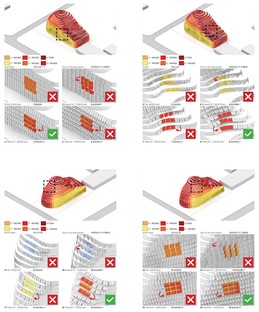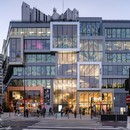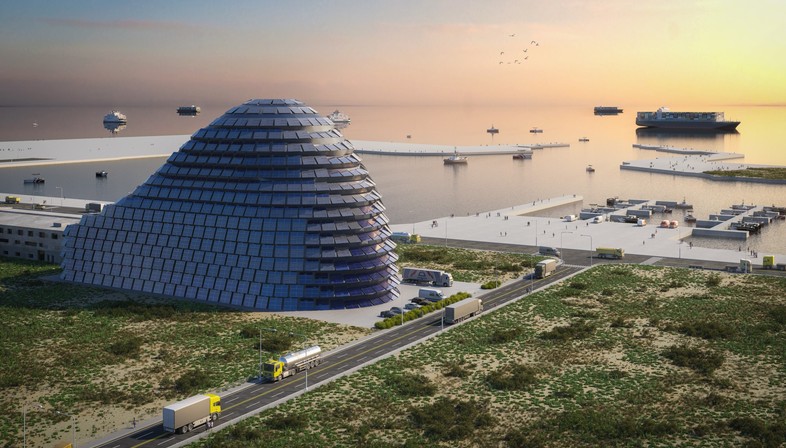
In Changhua, Taiwan's most populous County, the construction of a building designed by the MVRDV architectural firm for the Taipower electricity company is currently under way. A government-owned building, Sun Rock houses the electricity company's offices, a maintenance workshop and storage spaces for equipment dedicated to sustainable energy, as well as a showroom open to the public. The main role of the building, in fact, is to act as a manifesto that communicates to the public Taipower's green choices, anticipating the ecological transition underway in the country. Thanks to the over 4000 m2 of photovoltaic panels that cover it, Sun Rock can generate almost 1 million kWh of clean energy. In addition, Winy Maas, architect and founding partner of MVRDV, explained that other systems are currently being studied to increase the production area and obtain more than 1.7 million kWh. The self-sustainable building will thus become an energy producer for the grid, assuming the role of an important and active witness to the client's ecological choices.
The particular shape and façades of the building have been designed to efficiently capture solar energy throughout the year and at different times of the day.
As the name suggests, the Sun Rock building is characterised by a rounded shape without corners and shadows on its façades. On the north side, this large rock-shaped construction features a dome-shape that makes it possible to maximise the surface area exposed to the sun in the early hours of the morning and when the sun goes down. On the south side, instead, the building slopes gently downwards, revealing a larger surface that is better exposed to the sun during the hours when the solar radiation is stronger and therefore the production of electricity is greater.
Arranged similar to the scales of a fish, the photovoltaic panels cover the façades supported by a series of pleats, alternated with the building's windows. The angle of the pleats varies on each point of the façade to maximise the energy production.
Specific spaces within the structure are dedicated to the communication of the results that the building will achieve, as well as to corporate initiatives aimed at creating a greener future: the Data Room, a full-height atrium where a series of displays will communicate in real time the results achieved in the production of renewable energy, as well as some display areas. In particular, the gallery on the first floor will allow the public to observe the work in progress in the maintenance workshop for devices that produce green energy such as photovoltaic panels and wind blades. On the top floor, instead, a space dedicated to temporary exhibitions will be set up and, protected by the dome of solar panels, a green terrace will offer employees and visitors a space for relaxing while enjoying different tree species.
(Agnese Bifulco)
Images courtesy of MVRDV
Project Name: Sun Rock
Location: Changhua County, Taiwan
Year: 2021-2024
Client: Taipower Company
Size and Programme: 12,900 m2 - maintenance workshop, warehouse, office
Credits
Architect: MVRDV
Founding Partner in charge: Winy Maas
Partner: Wenchian Shi
Design Team: Hui-Hsin Liao, Daniel Diez, Mirco Facchinelli, Carolina Martin Peñuela, Chi-Yi Liao, Tseng-Hsuan Wei
MVRDV NEXT: Yayun Liu
Visualisations: Antonio Coco, Pavlos Ventouris, Jaroslaw Jeda, Emanuele Fortunati, Gianlorenzo Petrini
Images: © MVRDV
Copyright: MVRDV Winy Maas, Jacob van Rijs, Nathalie de Vries
Partners:
Co-architect: Y.C. Hsu Architect & Associates
Contractor: Reiju Construction Co., Ltd.
Structural engineer: Chih-Hung Kao Structural Engineer & Associates
MEP: Chia Feng Mechanical & Electrical Corp.










