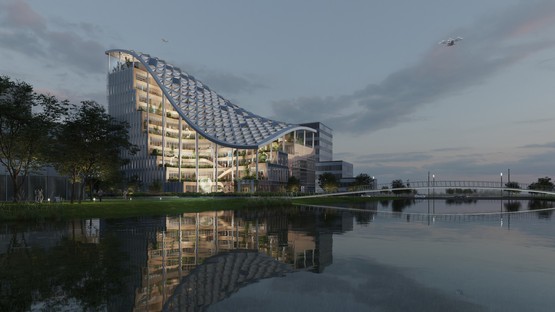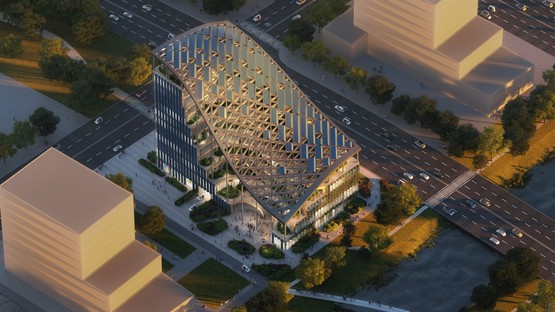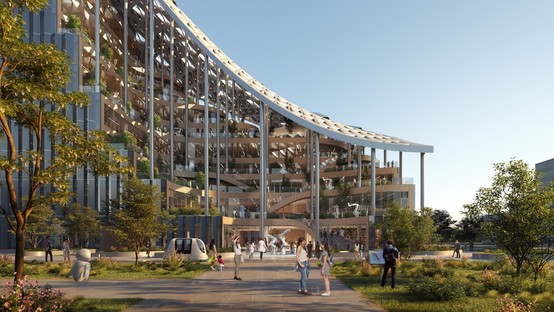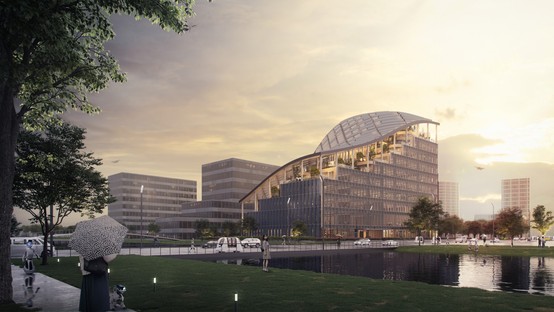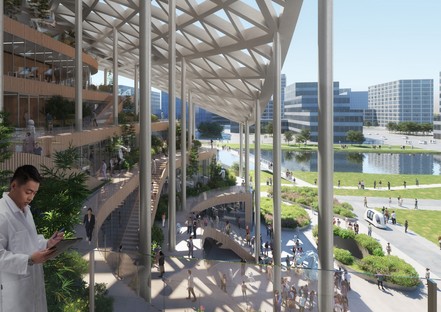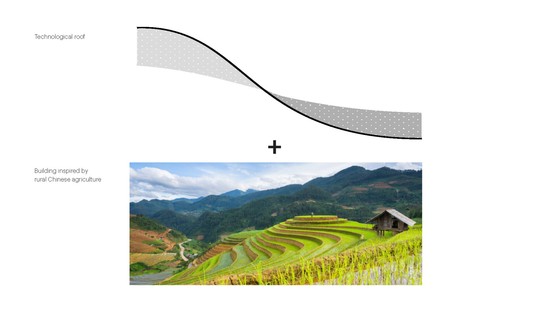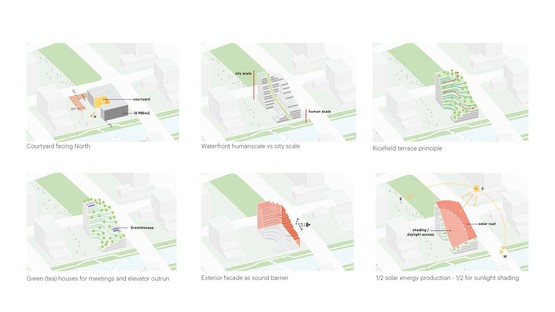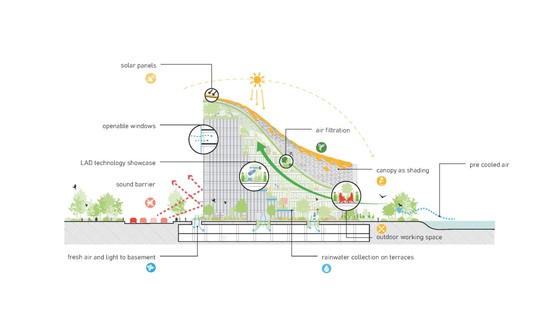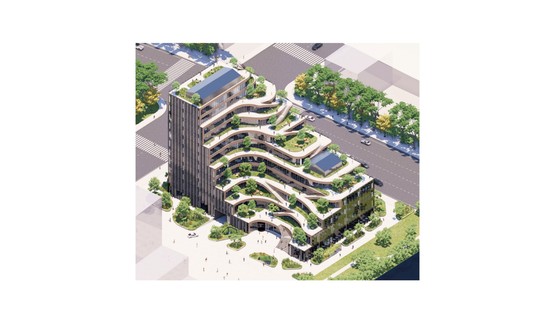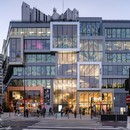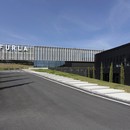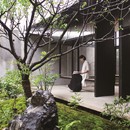12-08-2021
MVRDV designs the R&D headquarters of Lankuaikei Agriculture Development in Shanghai
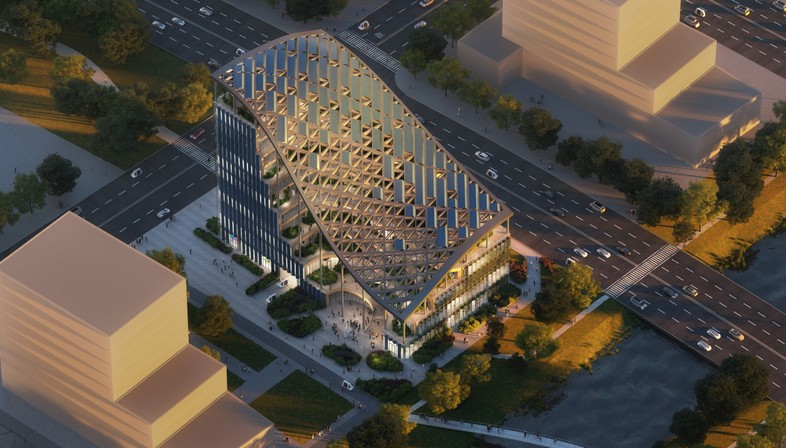
A “sustainability machine” and an anthem to Chinese farming: these are the two spirits of the project created by the MVRDV firm for the R&D headquarters of Lankuaikei Agriculture Development (LAD) in Shanghai. LAD is a Chinese corporation which supplies digital and IT technology services applied to agricultural management and crops. Its mission is to help to revitalize Chinese rural farming with a focus on food safety, in order to protect human health with the aid of contemporary scientific and technological progress. The new headquarters is therefore intended to provide a striking example of the services the company offers, with large green areas available for crops, and also to be a sustainable building, thanks to the adoption of high-tech and low-tech strategies. The chosen site is in Shanghai, near the lake in the center of Lingang New Town: here, the MVRDV architects have designed an 11-storey rectangular building to house the R&D headquarters. It comprises a system of terraces sloping down towards the central courtyard and protected above by a high-tech roof, which seems to rest gently on the hills like a large cloud. The project evokes and is clearly inspired by a rural Chinese landscape, with the cultivated land divided into a system of large steps, and it will become an agricultural oasis in the fast-growing urban context of Shanghai.
The top floors of the building, which will enjoy sweeping views of the lake to the north and the park to the south, will house the LAD offices and will have a total floor area of 6000 sq.m. The lower floors will contain 9000 sq.m. of laboratories and coworking offices. The auditorium and a showroom will occupy the first and second levels. On the ground floor, a series of small retail stores will surround the main courtyard. There will be three entrances to the building, the first serving the LAD headquarters and the second the other offices, while the main entrance, for public use, will lead into the main courtyard. The building will also have two basement floors housing the canteen and the car park, both featuring openings to provide light, fresh air and a view of greenery. The subdivision into terraces eats into the volume of the building right down to the main courtyard on one side, and gives it a slightly curved shape, framing the landscape and the nearby lake. A system of paths leads off from the main pedestrian entrance to enable the public to access the highest level and visit the various green areas. These terraces are cultivated, and LAD uses them to display and publicize its ongoing work and research in progress. The building will be a perfect “sustainability machine”: the architects have adopted various strategies to make a direct or indirect contribution to saving energy and resources, of which the high-tech roof and the green terraces will be the most noticeable examples. What’s more, as well as contributing to the biodiversity of the urban environment, the green areas incorporated in the project will significantly improve quality of life in the workplaces and provide zones for relaxation.
(Agnese Bifulco)
Facts
Project Name: LAD HQ
Location: Lingang, Shanghai, China
Year: 2021
Client: Lankuaikei Agriculture Development
Size and Programme: 18,900m2 - offices
Sustainability certification: China Green Building Standard: 3-star (targeted)
Credits
Architect: MVRDV
Founding Partner in charge: Jacob van Rijs
Partner: Frans de Witte
Design Team: Fedor Bron, Fouad Addou, Li Li, Aneta Rymsza, Nicolas Garin Odriozola, Alberto Canton, Anna Brockhoff
Director MVRDV Asia: Steven Smit
Sustainability consultant: Peter Mensinga
Visualisations: Antonio Luca Coco, Luca Piattelli, Angelo La Delfa, Luana La Martina
Images: © MVRDV
Copyright: MVRDV 2021 – (Winy Maas, Jacob van Rijs, Nathalie de Vries, Frans de Witte, Fokke Moerel, Wenchian Shi, Jan Knikker)
Partners:
Co-architect: ECADI Energy consultant: Buro Happold










