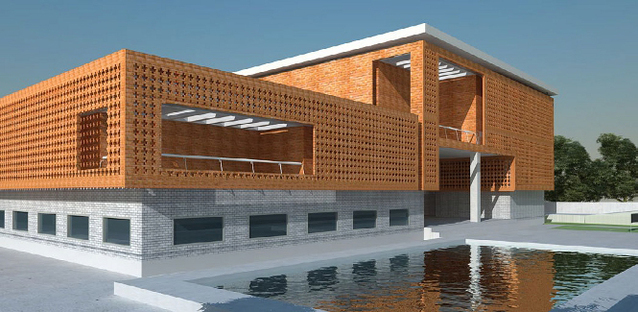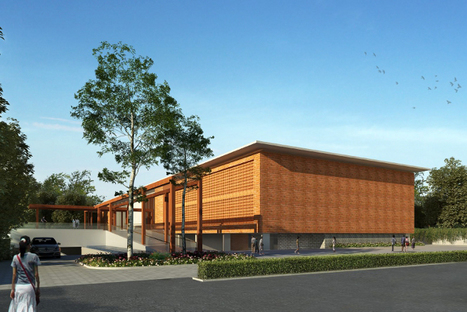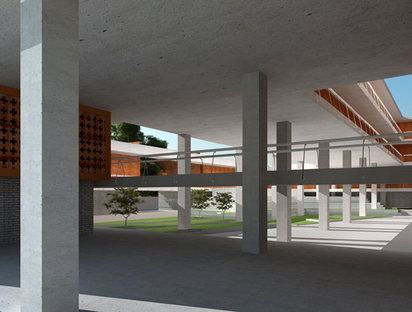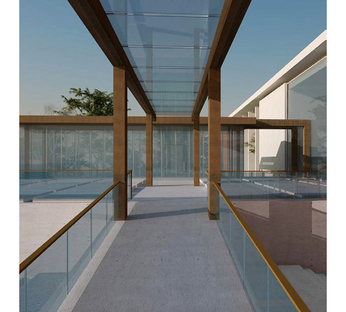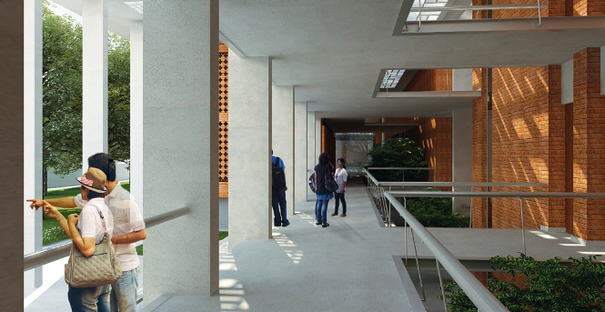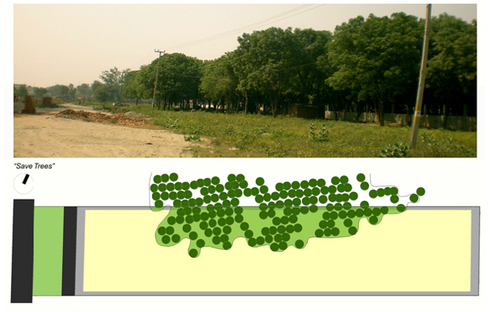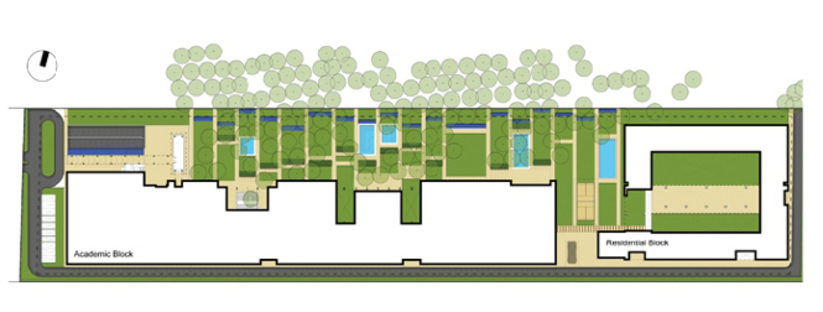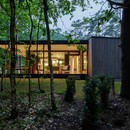02-07-2013
Morphogenesis, Campus Lalit Suri Hospitality School
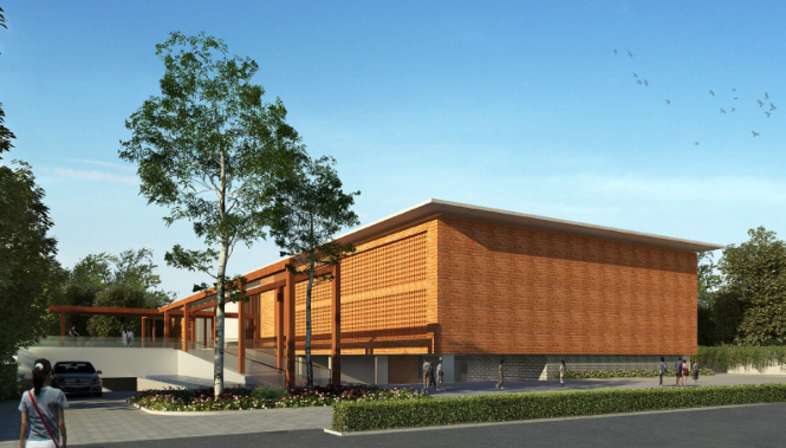 Morphogenesis architecture studio designed the campus of a hotel and catering sector training school.
Morphogenesis architecture studio designed the campus of a hotel and catering sector training school.Integrating the building into the landscape, safeguarding the pre-existing woodland and, at the same time, designing a building that could combine tradition with the future of hospitality, were essential aims for the architects.
The first step in the design was to define a base model to organize the rooms and a flexible ground plan so that the many spaces and functions could be easily managed.
The building is not very high, in order to focus on a human sized dimension and not tower over the 10-12 m high trees. The position of this pre-existing greenery was a determining factor in the ground plan. The Northern side of the building opens towards the forest to include the trees that are there. However, on the Southern side, there is a continuous walled curtain where the facing of traditional Indian jaali bricks helps the thermal inertia of the building.
(Agnese Bifulco)
Design: Morphogenesis
Location: Faridabad, India
Images: courtesy of Morphogenesis
morphogenesis.org
www.tlshs.com










