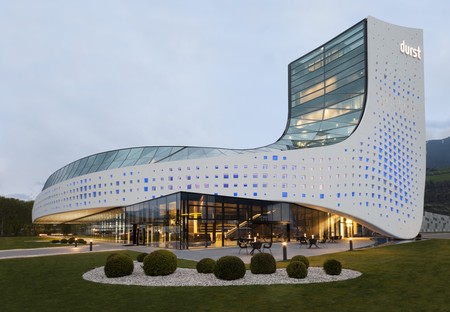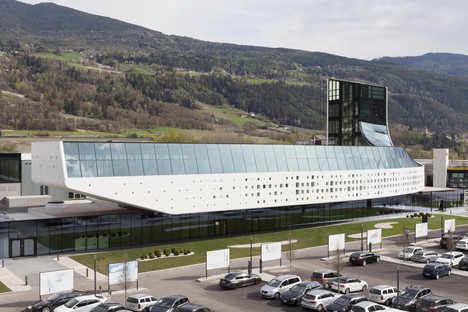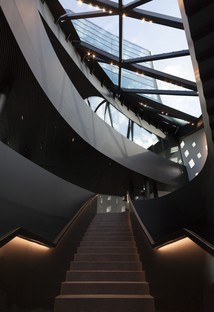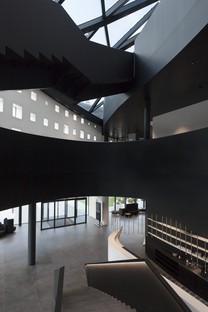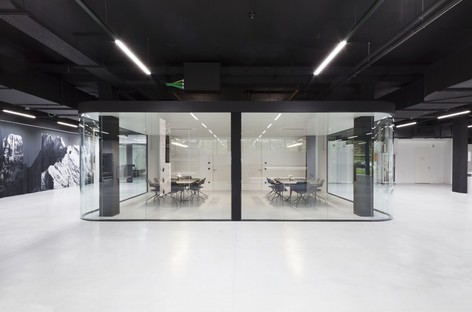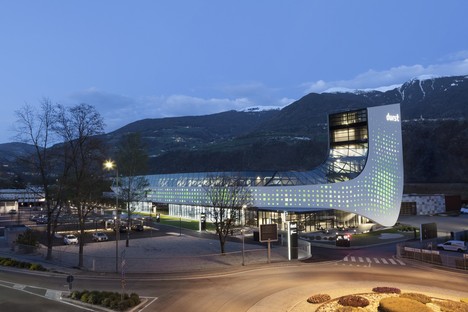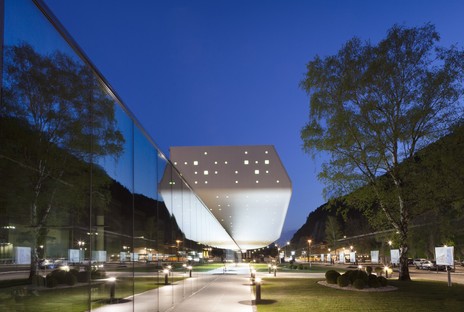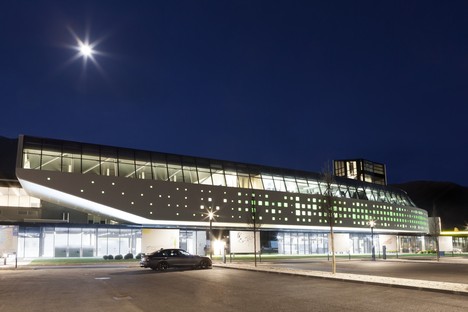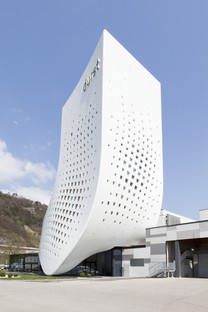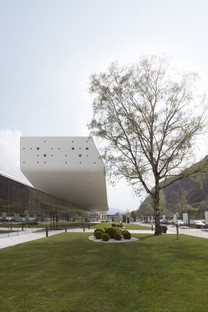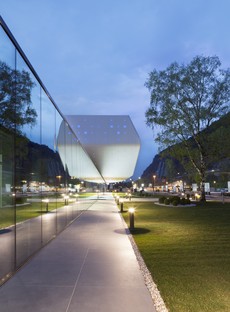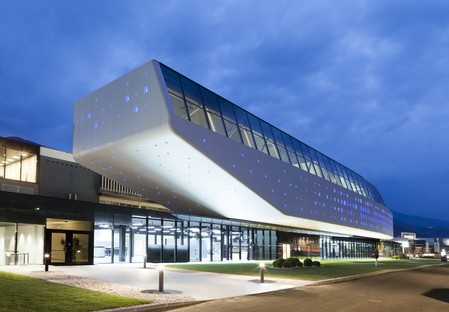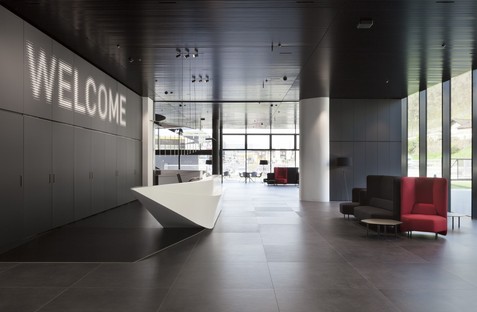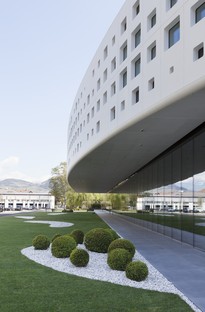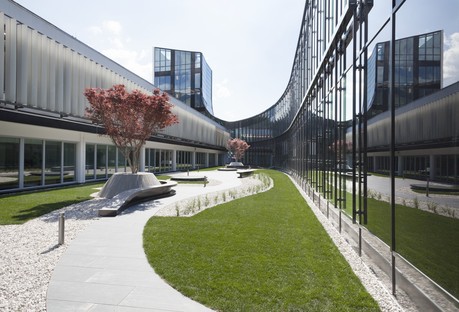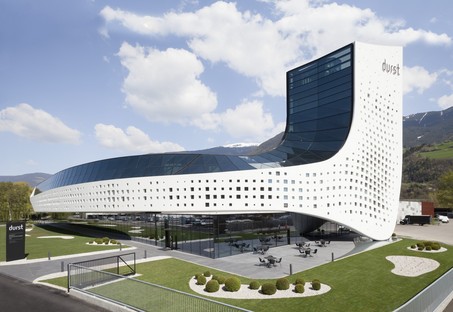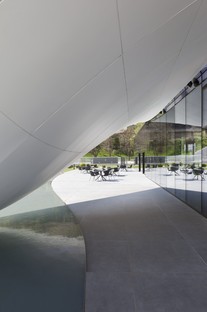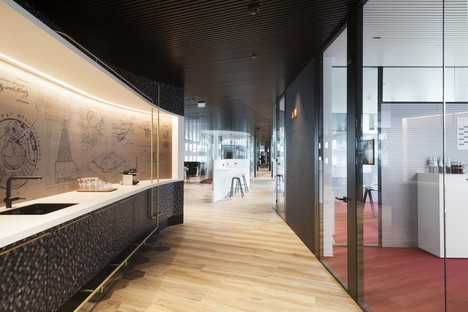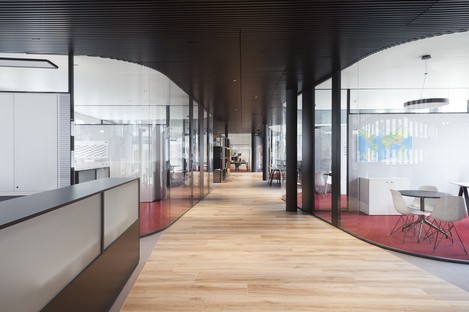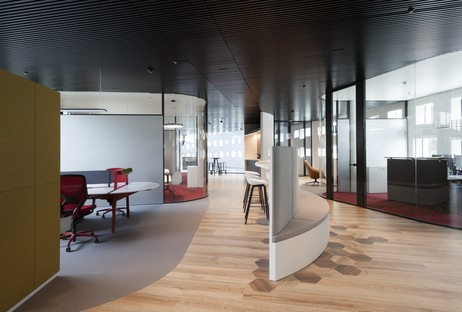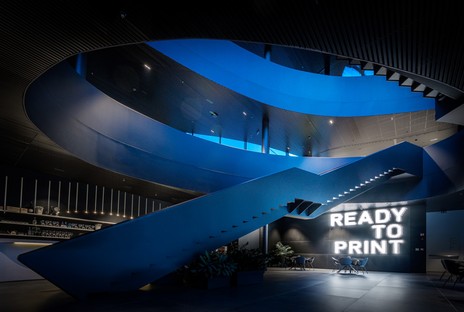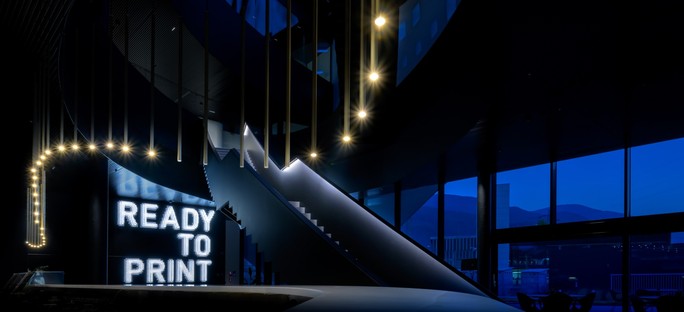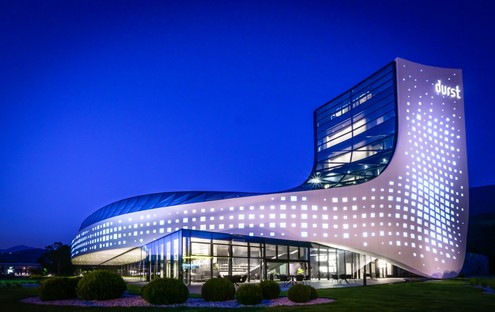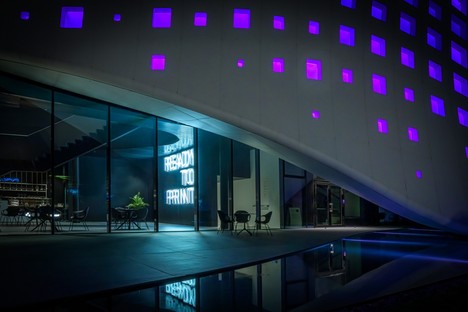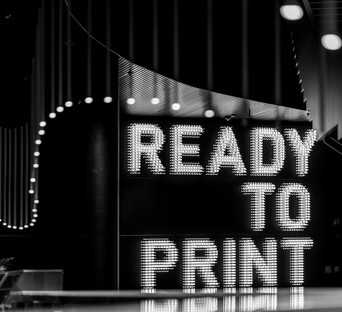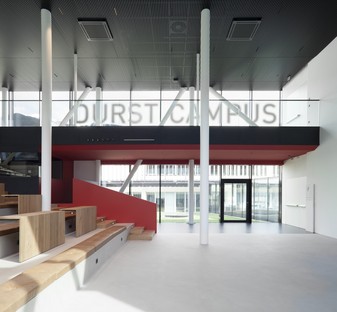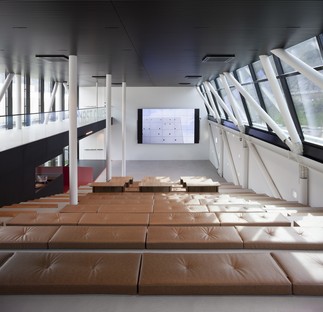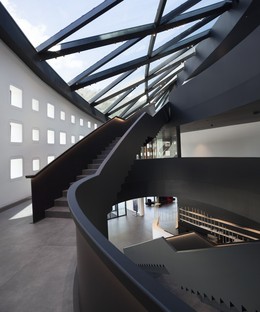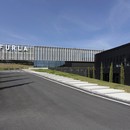01-11-2019
Monovolume designs a new and modern headquarters for Durst in Brixen
monovolume architecture + design,
Paolo Riolzi, Rolf Nachbar,
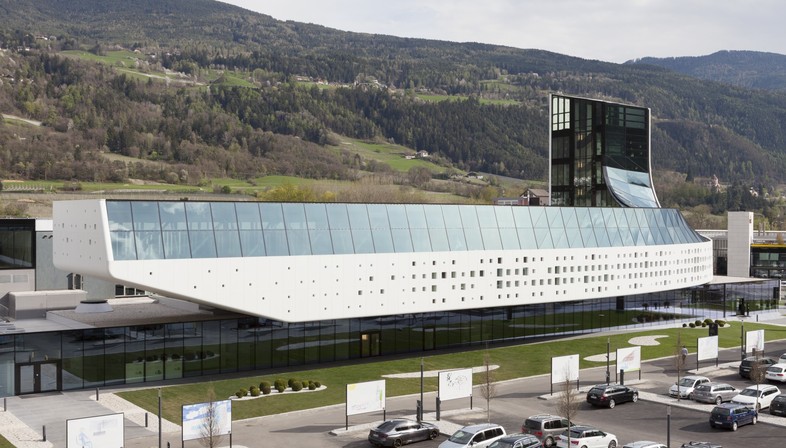
An iconic building adorned by a tower that is clearly visible from the so-called Brenner motorway, which marks, for those arriving from the South of Italy, the gateway to the city of Brixen. The recent project designed by the Monovolume architecture + design firm founded by architects Patrik Pedò and Juri Anton Pobitzer was inaugurated in the spring of 2019. The building is the new and futuristic headquarters of Durst, leading company operating in the high-performance digital printing systems sector, owned by the Oberrauch family for three generations and with more than 80 years of history.
The new building aims to boost the role played by Brixen as the main headquarters of the brand, welcoming 280 of the company’s 700 employees, its clients and its consultants in a new and modern headquarters designed to translate the core values of the firm into an architectural form: innovation, customer focus, sustainability and quality.
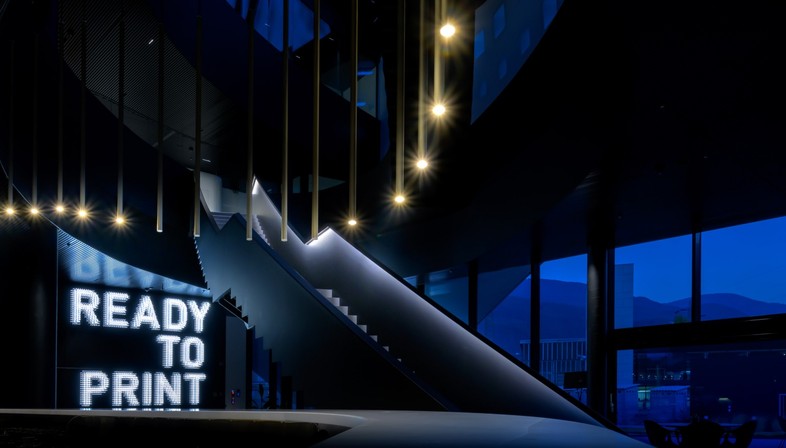
The iconic shape of the new headquarters renews the image of the corporate brand while, at the same time, tying the future of the company to its important past. The architects designed a new building that is both architecturally and functionally integrated with the historical headquarters and the production area of the company, resuming and completing the ideas never fulfilled by architect Othmar Barth, who designed the first plant built in 1963. Located in front of the existing building, to which it is connected by a bridge on the first floor, the new headquarters consist of a floating wing that culminates into a six-story side tower. The two-storey wing is characterised by an elongated and compact shape and rests on a continuous glazed slab which, thanks to its transparency, gives the building the sensation of floating in space. On the north side, the base of the new building encompasses the old but renewed administrative offices, laboratories and a large showroom, where the machines produced by the company are displayed. Also on the north side, the building detaches from the base and forms a large auditorium. On the south side, on the other hand, the volume folds down to touch the garden, where a body of water enhances the scenic effect. The new entrance that includes a full-height foyer, bar and reception facilities for customers, is located on this side. From the foyer, a spectacular steel staircase leads to the upper floors, where offices of different sizes, halls and other spaces for informal meetings are located, together with service areas for employees. Climbing the tower, on the third and fourth floors we find the executive offices, while the fifth floor was designed as a space for conferences or exhibitions. The organic shape of the building is enhanced by the façade cladding, characterised by transparency in the upper part and a pixelated effect on the opaque part. The load-bearing structure built in glulam is covered with aluminium panels and features windows of different sizes which in the evening turn into pixels, lit up by LEDs inserted in the jambs. The transparent part is instead obtained through the use of panels of different sizes made of insulating glass, which follow the complex curvilinear geometry of the façade.
The project is completed by a gym for employees, built next to the existing building and which offers a panoramic view of the Dolomites, as well as by the reorganisation of the road system connecting the entire area, with routes for personnel and clients different than those used to enter the production area.
(Agnese Bifulco)
Client: Durst Phototechnik AG https://www.durst-group.com/
Location: Brixen, Italy
Footprint: 43,431 m2
Total surface area: 27,334 m2
Building footprint: 5,716 m2
Total volume: 158,461 m³
Volume new construction: 26,954 m³
Total Concrete : 4,000 m³
Total steel: 752 t
Total glass surface: 2,600 m2
Realisation: 2019
Project: monovolume architecture + design http://www.monovolume.cc/
Architects: Patrik Pedò & Juri Anton Pobitzer
Coworkers: Federico Beckmann, Alessandro Sassi, Diego Preghenella, Giorgia Vernareccio, Barbara Waldboth
Structural engineering: Kauer Ingenieure
Thermo-sanitary project: KTB Engineering Design Group
Electrical project: Von Lutz electrical and lighting projects
Façade planner: Hans Landmann
Lighting designer: Eurolicht
Project manager: Pohl+Partner
Photos: Paolo Riolzi / Rolf Nachbar © Durst Group










