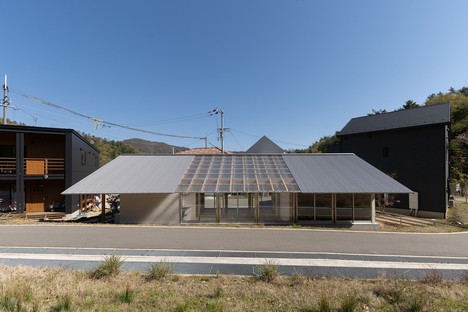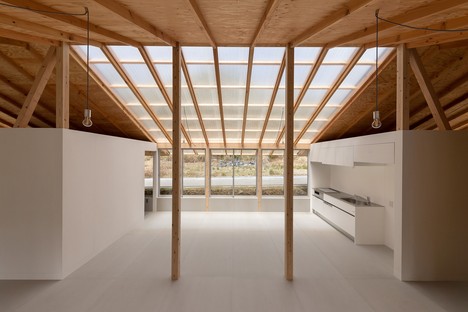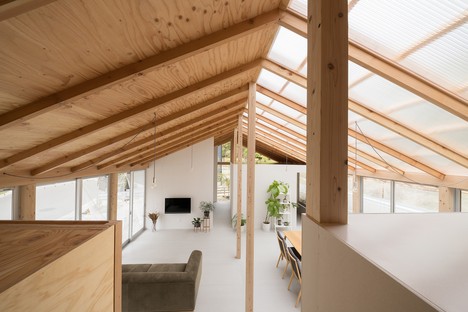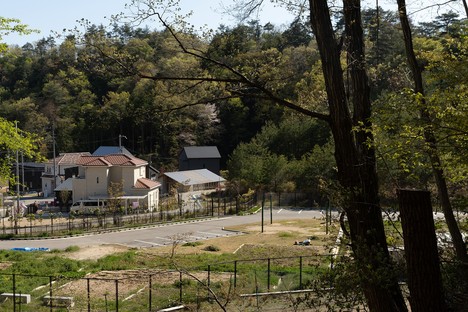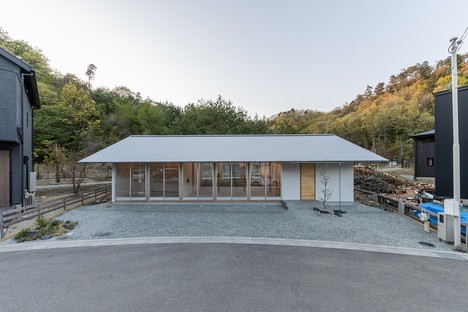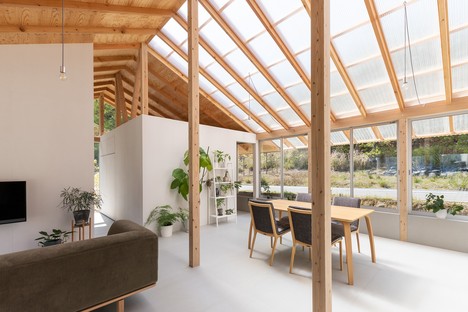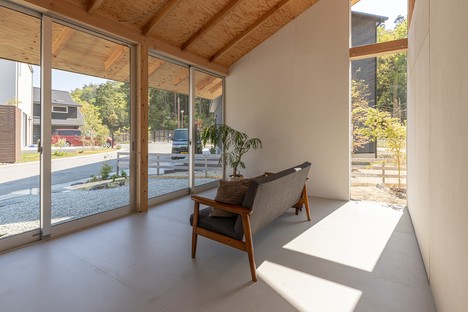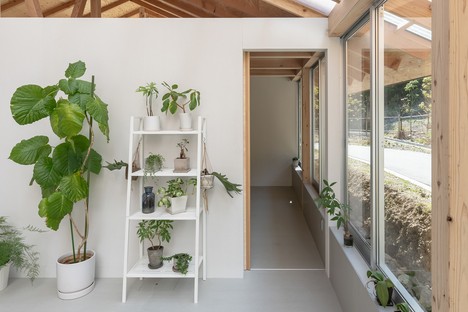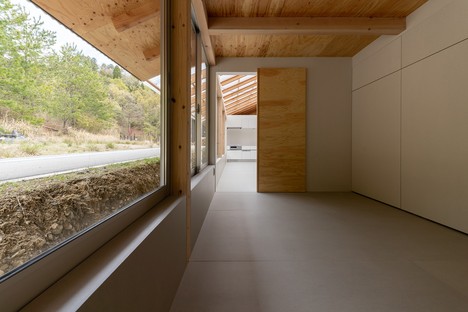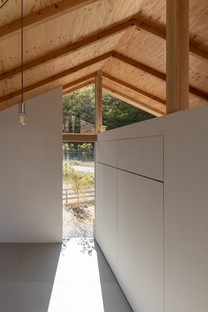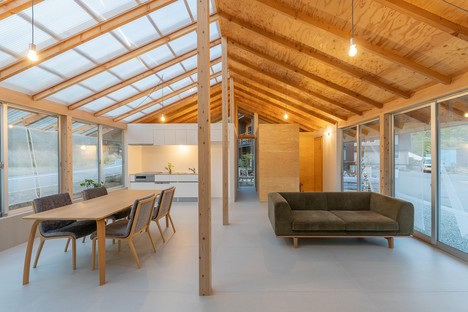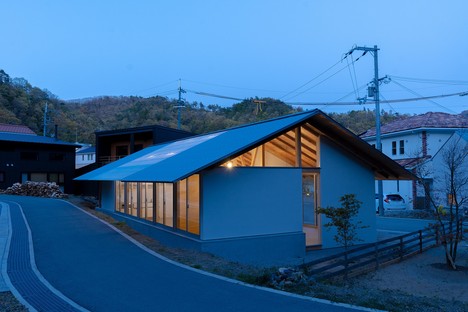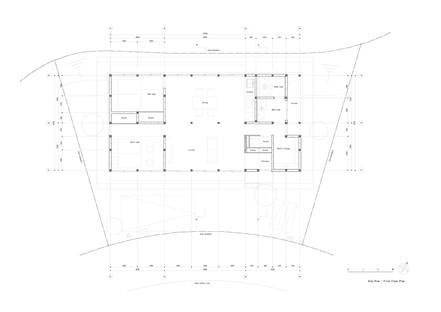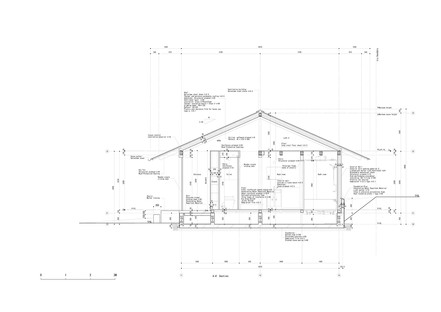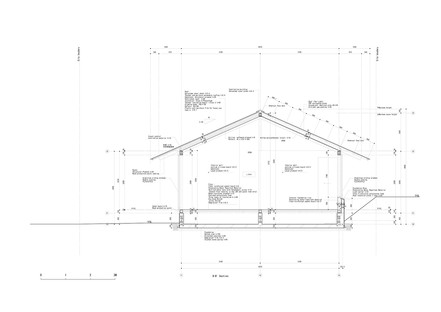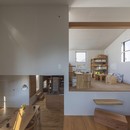22-09-2021
Minohshinmachi House, economical beauty designed by Yasuyuki Kitamura

In the northern part of Osaka prefecture, in southern Japan, the city of Minoh, surrounded by the nature park of the same name, is the location of the latest new home designed by YKA, Yasuyuki Kitamura Architects.
Minohshinmachi House is a small independent home measuring less than 90 sqm built on a 210 sqm lot with a beautiful view of Mount Aogai. The architects explain that despite the area’s natural beauty, many of the homes have been built according to the same standards as in the city centre, so that residents cannot enjoy the pleasures of living in a natural setting. The clients contacted Yasuyuki Kitamura with a request for a simple, economical home that would allow them to make the wealth and beauty of nature a part of their everyday lives. In approaching this project "between the city and nature", say the architects of YKA in a note for the press, "a quiet residence with a vague boundary between interior and exterior, in harmony with the surrounding natural environment, was required".
The result is Minohshinmachi House: a single level covered with a roof built on a slight slope, matching that of the ground below it. As the building is surrounded by bigger houses on two sides, the architects chose to orient the rectangular floor plan in such a way as to open it up at the back with the addition of large windows rising from the floor to the gabled roof. A vast portion of the middle of the roof is covered with semi-transparent material that lets in natural light, the blue of the sky and the green of the trees.
The frame of the house is made entirely of 105mm wooden posts, supporting its perimeter and roofline. Special tapered ends significantly reduced construction time while guaranteeing advanced seismic performance. Minohshinmachi House is designed to withstand earthquakes up to level three, and its insulation performance has also achieved excellent results.
The home’s interiors are inspired by honest use of materials and the balance between opacity and transparency. The style is minimalist, and the rooms are large despite the home’s small size. The kitchen, bathroom and other functions are incorporated in the volumes at either end of the layout, leaving the central part free for a big, brightly lit living room. Wood, the key material throughout the home’s interior, encounters white plastered walls, while the pale grey floor and the simplicity of the few items of carefully selected quality furniture create a particularly elegant atmosphere. The architects describe the house as "A new expression in a remarkable setting. The project shows that greatness can be achieved with modest means", which is why the project was shortlisted as a finalist in the 2021 Architizer A+ Awards, "Living Small/Low Cost Design" category, and won the prestigious AZ Award.
Yasuyuki Kitamura, the architect who founded the studio that bears his name and oversaw the Minohshinmachi House project, concludes: "We have been searching for the future of environmental architecture, and our goal was to reconstruct the forgotten relationship between local character and the surrounding natural environment. The result is a new type of building that, in addition to its high residential performance, feels more like a part of nature than a landscape".
Francesco Cibati
Location: Minoh City, Osaka, Japan
Architects / Designers: Yasuyuki Kitamura www.yk-a.jp
Project completion date: 20 April 2020
Site area: 210.10m2
Building area: 87.52m2
Total floor area: 81.15m2
Main structure: Wooden frame
Structural Engineer: Takuma Togo
Builder: Takada Corporation
Photographer: Masashige Akeda
Video: Tanpan Studio










