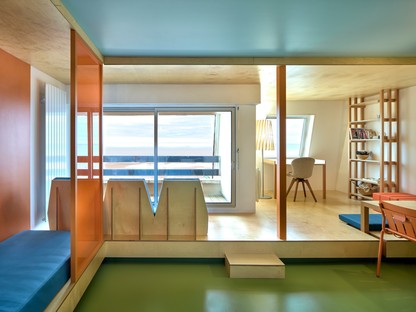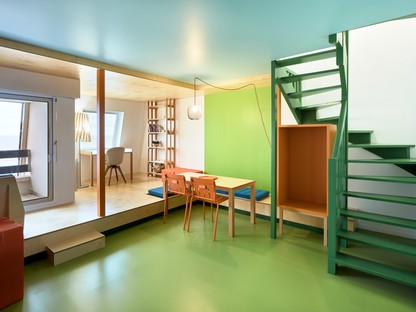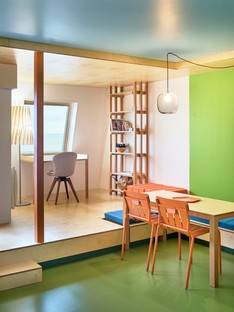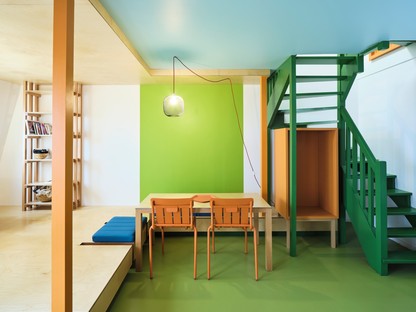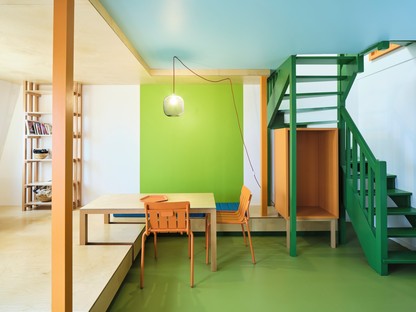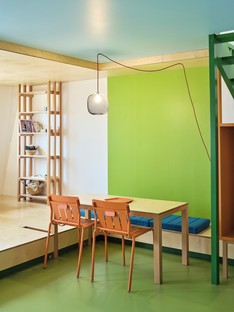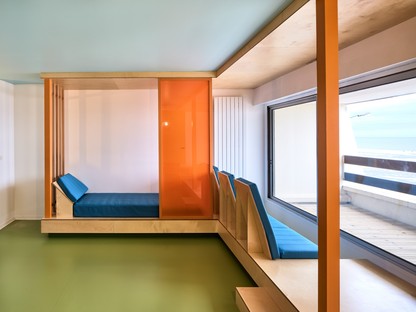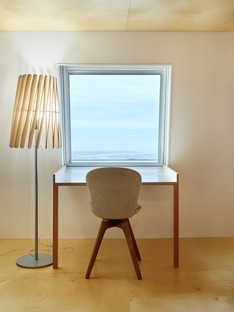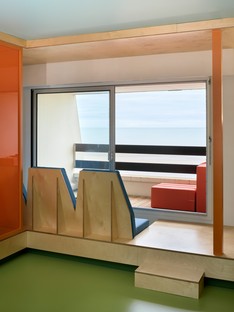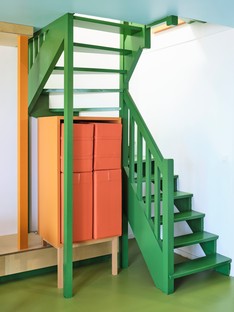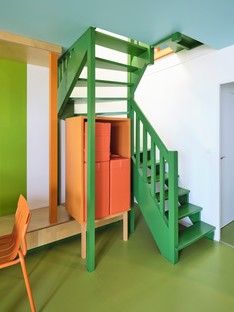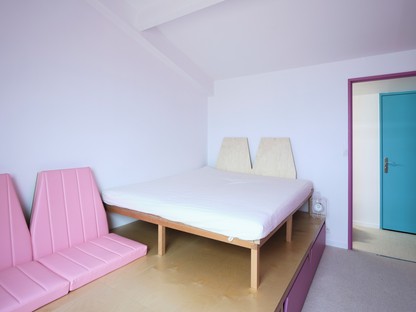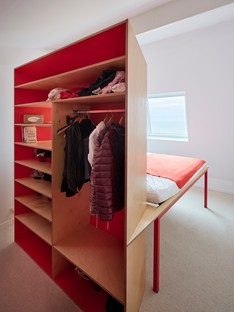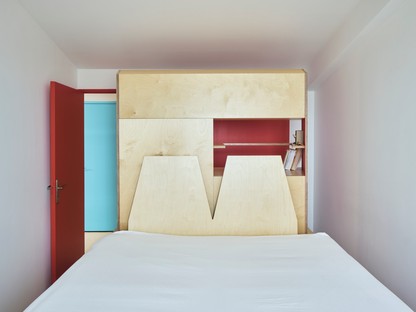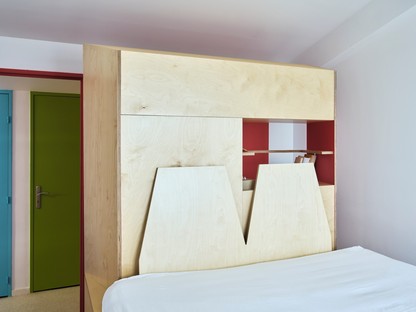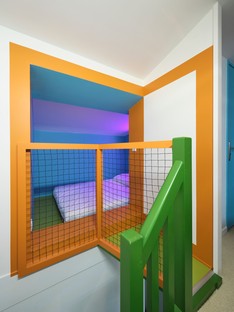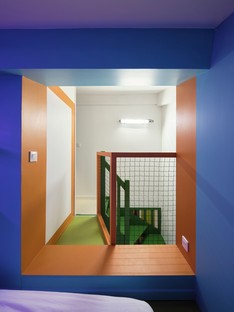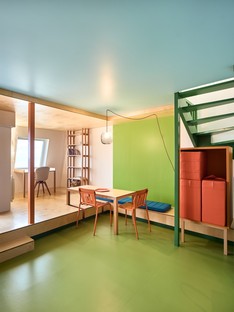21-03-2022
Matali Crasset La plateforme holiday home in Normandy
Matali Crasset,
Normandie, France,
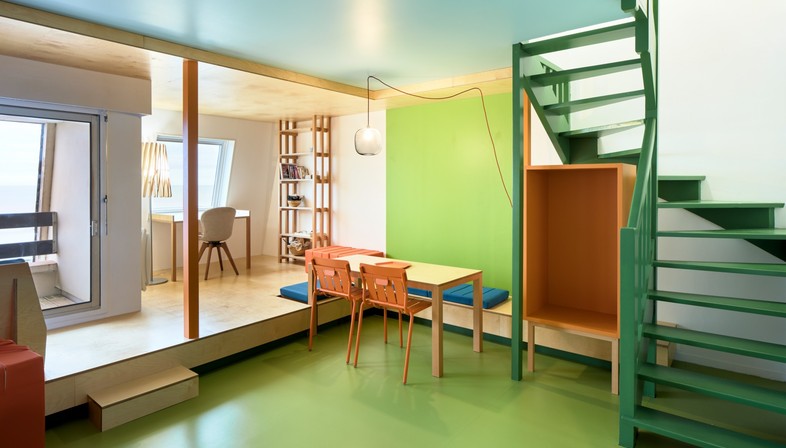
In a spot with a unique view over the Côte d’Opale and the English Channel in Normandy, French architect and designer Matali Crasset designed "La Plateforme", which she describes as a holiday home inside another house: a “home within a home” that plays with the room’s volumetry to create an imaginative, constantly changing environment.
Matali Crasset’s project has few specificities, merely suggesting possible functions using different colours, so that it can develop and change with time in response to users’ requirements; the home itself constitutes an invitation to change and evolution. The name, "La Plateforme", is a reference to the platform the architect has designed 30 cm above the apartment’s floor level. In the upper part, on this platform, the wooden ceiling is lowered slightly compared to the ceiling of the apartment.
The overall effect suggests that the user is in a space different from the rest of the home, a cosy, sheltered place in which to sit, think and write. Bright, bold colours differentiate and identify the specific functions of each space. The platform raises the floor level and therefore the observer’s point of view to offer a splendid view of the ocean and the landscape from both the office area, with its desk and chair, and the lounge. The lounge area integrated into the platform contains a "sofa" space with a chaise longue and chairs extending right out onto the terrace.
The items designed and included in the room play with the volumetry to dilate space, while the functions suggested by the colours animate the space defined by the “platform” and leave the central area free to invent and contain other uses.
There is also a staircase connected to the platform, creating a passageway to reach the second area created by the architect, the attic bedroom, where custom-designed furnishings refer to a number of characteristic elements of the lower level and colour is once again used to differentiate spaces and functions.
(Agnese Bifulco)
Images courtesy of Matali Crasset photos by Philippe Piron
Project Name: La plateforme / The platform - Beach apartment
Location: Côte d’Opale, Normandie, France
Architects: Matali Crasset https://www.matalicrasset.com/
Date: beginning spring 2020 - completion summer 2020
Photo credit: Philippe Piron










