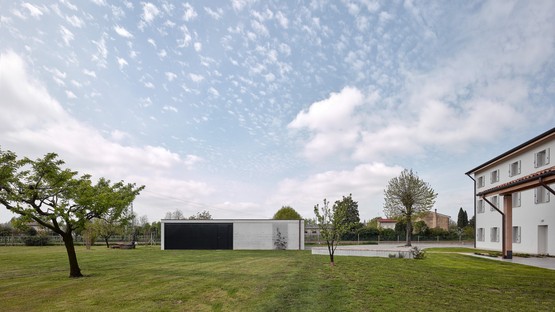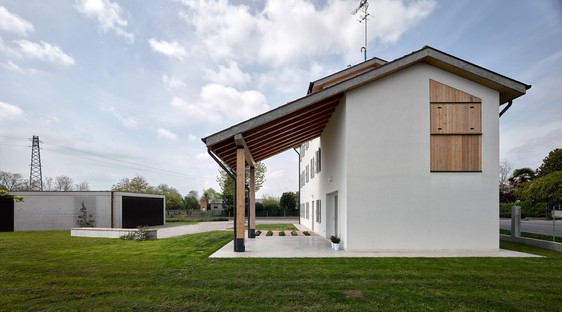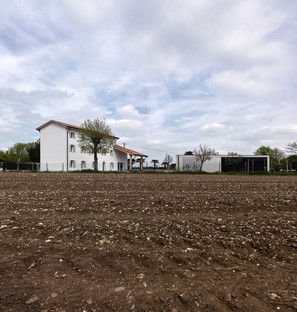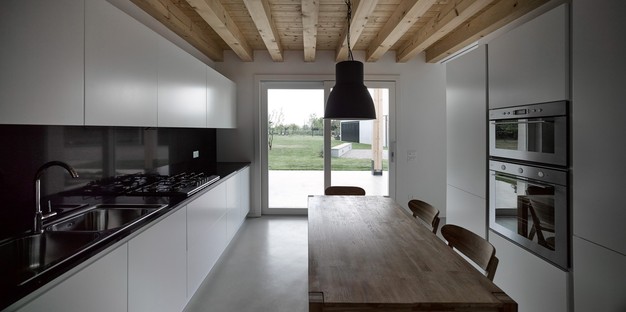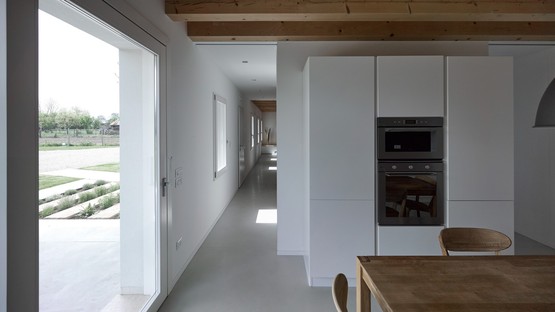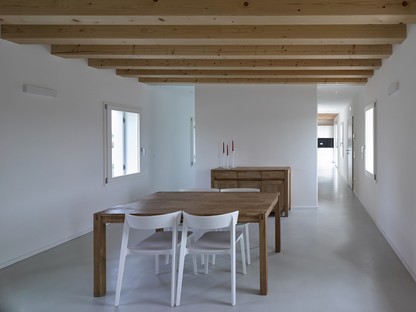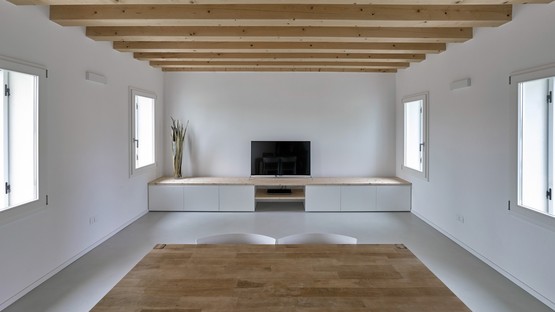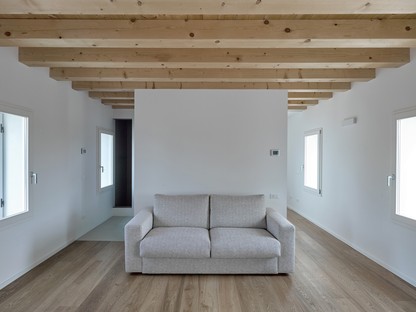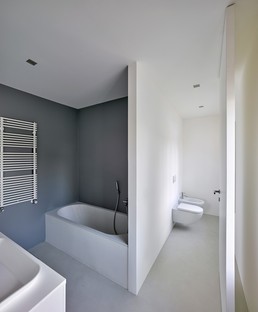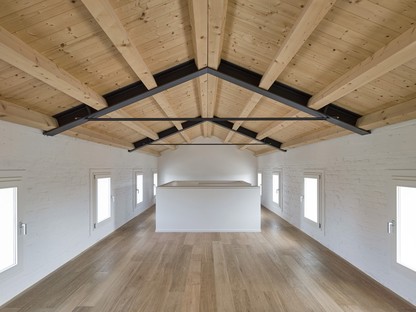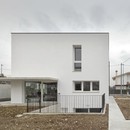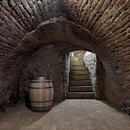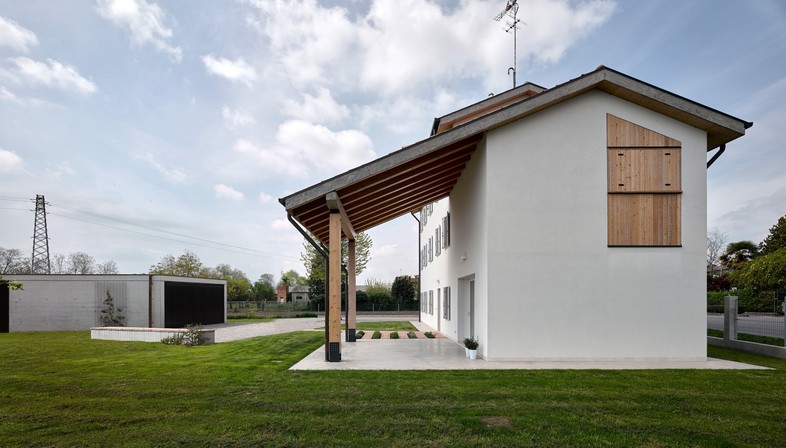
Massimo Galeotti, an architect from Treviso, has plenty of experience renovating historic homes. In this case he worked in San Polo di Piave, the town that gives the project its name, restoring an abandoned old farmhouse in which the timber elements had been severely damaged by the weather.
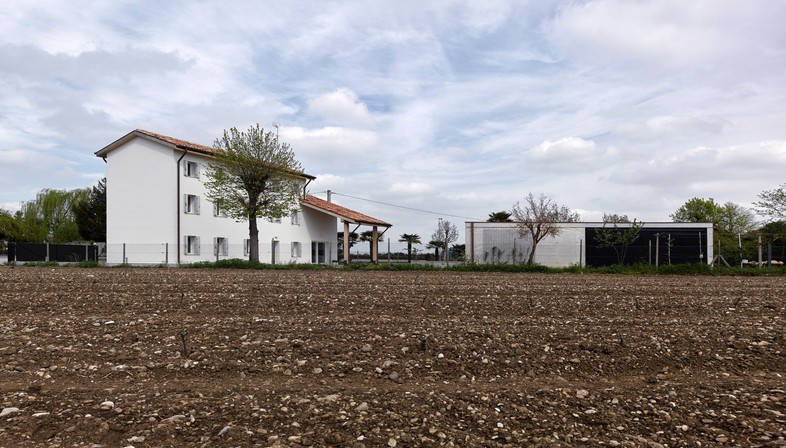
Galeotti first picked up on the motif of the home’s original typological elements, the timber roof and beams, and then reorganised the space symmetrically, developing it around a central block containing the stairs and service areas. In this way he created large spaces lit up by daylight through the home’s many windows for a more up-to-date style.
Galeotti’s characteristic style employs a discrete but cosy minimalism made up of a few simple colours and materials. In Casa San Polo, the predominant white of the walls is warmed up by the timber roof beams and floors. The choice of furniture is consistent with this style, giving the building a strong, consistent identity.
Francesco Cibati
Design: Massimo Galeotti Architetto
Location: Treviso, Italy
Year: 2016
Photos: Francesco Castagna- www.francescocastagna.com
www.massimogaleotti.com
https://www.facebook.com/massimogaleottiarchitetto










