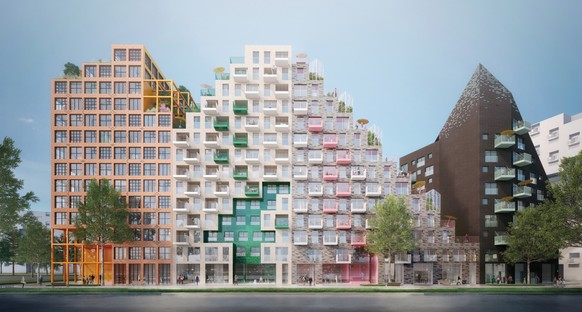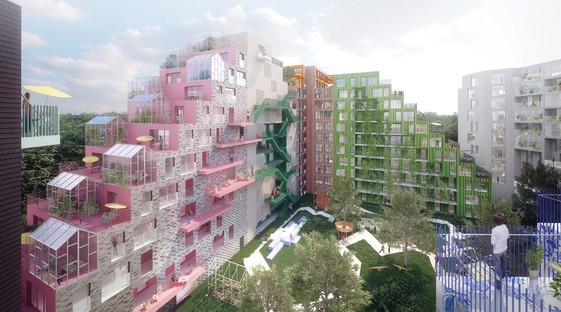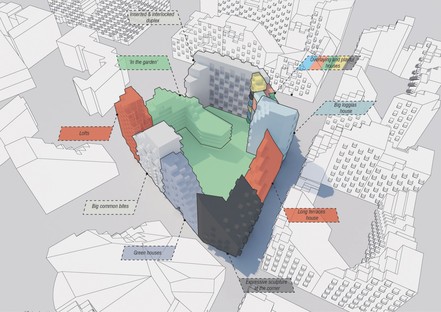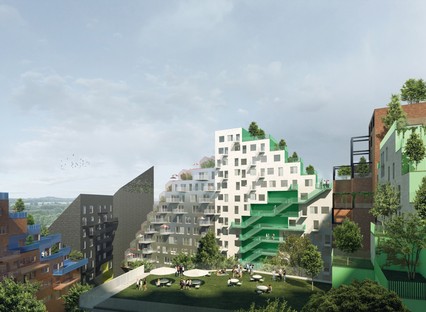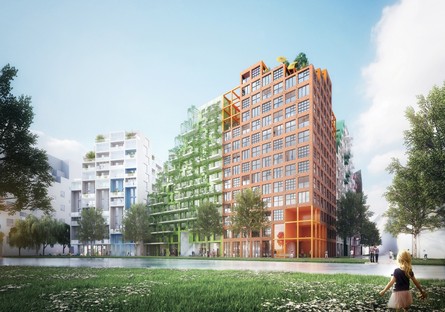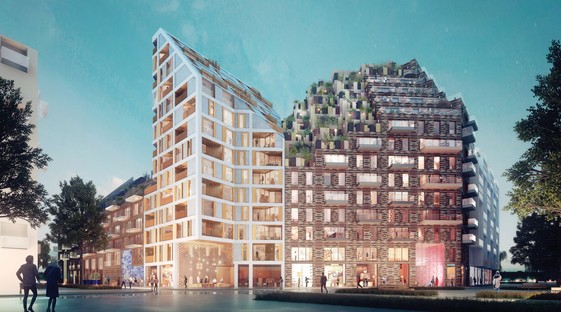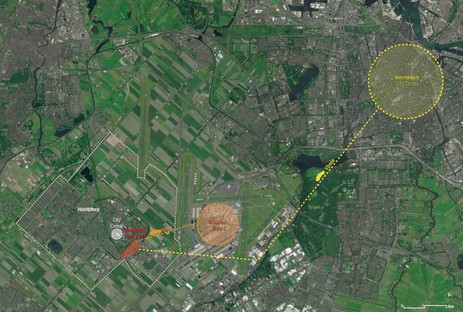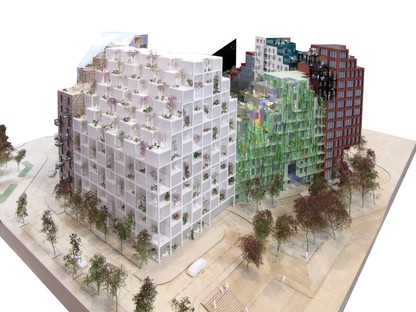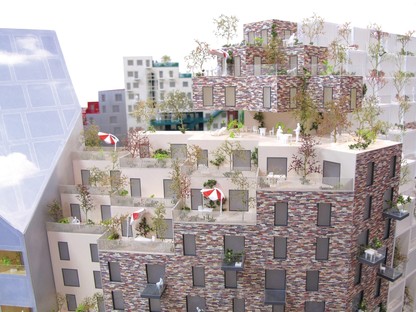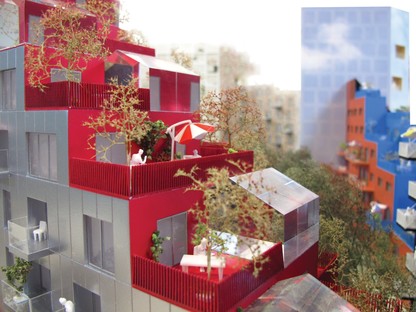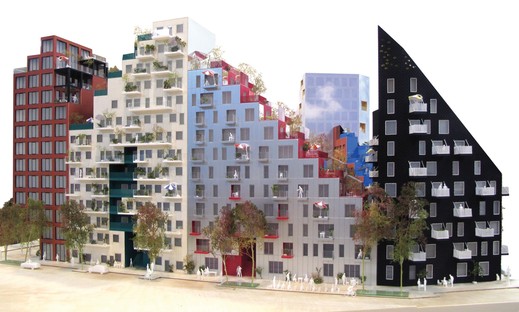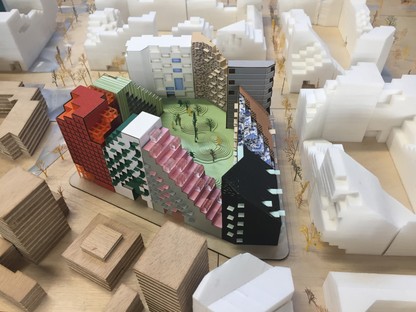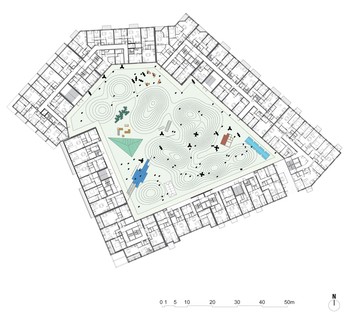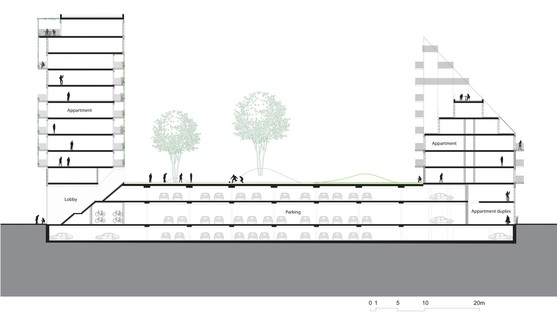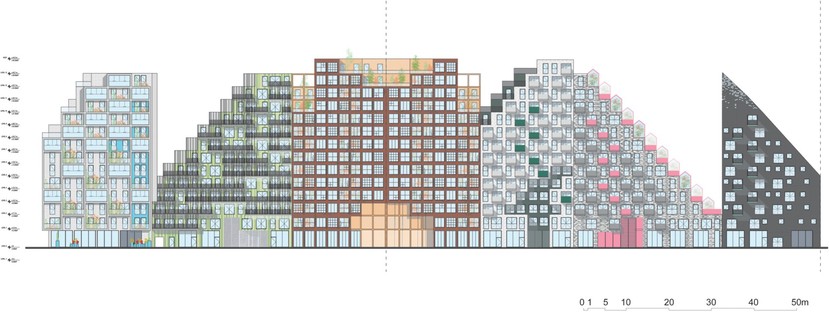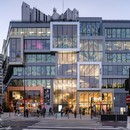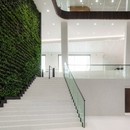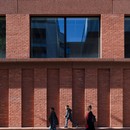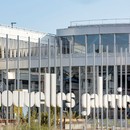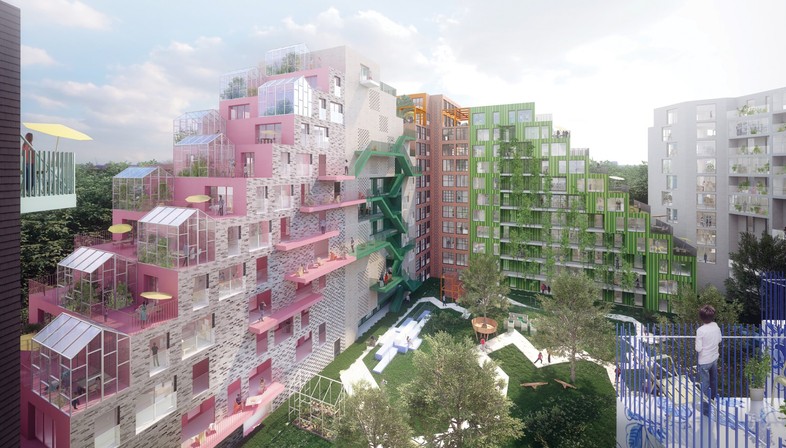
Hyde Park is a new residential and commercial district that will be built in the region of Amsterdam, developing the area near Hoofddorp station. MVRDV has come up with a masterplan to create an attractive new city district between the train station and centre of Hoofddorp in the Beukenhorst-West area, which was until recently a desolate office park with vacant spaces.
A number of architectural practices were involved in the design of the buildings: Barcode, Team V, MVSA, Manuelle Gautrand and Studio Nine Dots. The overall vision emerging from MVRDV’s masterplan and the plan for the 400 residential units in Hyde Park Residence by Manuelle Gautrand Architecture of France is based on two key goals: maximising sunlight and offering panoramic views over the park. These results will be achieved by constructing blocks with different volumes, high quality buildings with soundproofed indoor gardens that create a sunny new green area only four minutes by train from Amsterdam Schiphol airport and twelve minutes from the city’s financial district, Zuidas.
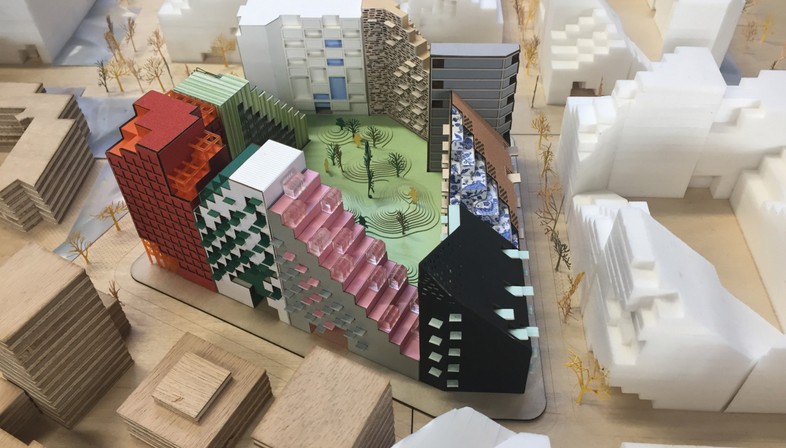
Manuelle Gautrand Architecture designed 400 residential units in nine buildings for Hyde Park Residence. Each apartment block is of different shape, with nine "theme" houses arranged around a landscaped core to create a “harmonious village” despite the buildings’ diversity. The differences between the “houses” lie not only in their volumes, for each building looks like a separate project, with different colours, materials, heights and volumes. The first building, “Big Bite”, alternates white and glass brick, a solution that reveals the architectural composition of the apartments even on the outside, with glass brick in the circulation spaces alternating with the white brick of the main volume. These contrasts reappear in the other buildings; in the second one, white brick identifies the circulation spaces, while the main part is covered with big coloured metal panels. The intention is to create a “playful” form of architecture in colours connecting it with the other “houses” in the village. Outdoor space is assigned more importance in some of the homes. In building 3, for example, the façades are covered with large glazed panels completing the wooden loggias that provide inhabitants with privileged outdoor spaces. In “houses” 4 and 5, the external elements are metal terraces that stand out from the bricks of the façade in a contrasting colour, or, in building 5, underline its sculptural appearance. In building 6, the contrast is between the metal panels covering the main façade and the red brick of the outer terraces which have glazed loggias. Building 7 echoes the white brick composition of the first “house”, with common areas covered with green metal panels. In building 8, a tall, narrow red brick volume, the architects included black inserts identifying the circulation spaces and the separation between the different lofts. Building 9 breaks with the relative alignment of the buildings and extends part of the way into the complex’s landscaped core. Green metal panels echo the big terraces overlooking the inner courtyard and provide views overlooking the lot.
(Agnese Bifulco)
Masterplan Hyde Park: MVRD www.mvrdv.nl
Project: "HYDE Park" Residence
Location: Amsterdam - The Netherlands
Architect: Manuelle Gautrand Architecture
Local Architect: Inbo (Amsterdam)
Surface: 39.000 m²
Dates: Studies In Progress - Expect Delevery: 2022
Programme: 400 Housing Block + 250 Parking Lots
Green Design Gold Leed Certification
Images courtesy of Manuelle Gautrand Architecture, Credits: © Romain Ghomari
www.manuelle-gautrand.com










